4551 Walnut Street, Omaha, NE 68106
Local realty services provided by:Better Homes and Gardens Real Estate The Good Life Group
4551 Walnut Street,Omaha, NE 68106
$439,000
- 3 Beds
- 3 Baths
- 2,478 sq. ft.
- Single family
- Active
Upcoming open houses
- Sat, Nov 0111:00 am - 01:00 pm
- Sun, Nov 0212:00 pm - 02:00 pm
Listed by:
- Nick Benner(402) 769 - 8258Better Homes and Gardens Real Estate The Good Life Group
MLS#:22531170
Source:NE_OABR
Price summary
- Price:$439,000
- Price per sq. ft.:$177.16
About this home
Open Saturday 11-1 and Sunday, 12 - 2! Welcome to 4551 Walnut Street, a charming, pre-inspected 1.5-story in the heart of Morton Meadows. This 3 bed, 3 bath home combines thoughtful updates with the character this neighborhood is known for. The kitchen features quartz counters, new appliances, and a bright breakfast nook you’ll actually use. Upstairs, the spacious primary suite feels like its own apartment — with a full bath and a massive walk-in closet (no exaggeration). The finished lower level offers a comfortable rec room or non-conforming 4th bedroom with an attached ¾ bath. Major improvements include updated plumbing, newer HVAC, water heater, Class 4 roof, and gutter system. Out back, the professionally landscaped yard and pergola make for the perfect retreat. With a double-wide driveway and loads of curb appeal, this home delivers charm, comfort, and lasting quality in one of Omaha’s favorite neighborhoods.
Contact an agent
Home facts
- Year built:1934
- Listing ID #:22531170
- Added:1 day(s) ago
- Updated:October 30, 2025 at 04:38 PM
Rooms and interior
- Bedrooms:3
- Total bathrooms:3
- Full bathrooms:2
- Living area:2,478 sq. ft.
Heating and cooling
- Cooling:Central Air
- Heating:Forced Air
Structure and exterior
- Year built:1934
- Building area:2,478 sq. ft.
- Lot area:0.12 Acres
Schools
- High school:Central
- Middle school:Norris
- Elementary school:Beals
Utilities
- Water:Public
- Sewer:Public Sewer
Finances and disclosures
- Price:$439,000
- Price per sq. ft.:$177.16
- Tax amount:$4,634 (2024)
New listings near 4551 Walnut Street
- New
 $264,900Active2 beds 2 baths1,282 sq. ft.
$264,900Active2 beds 2 baths1,282 sq. ft.2914 Westgate Road Road, Omaha, NE 68124
MLS# 22531035Listed by: REAL ESTATE ASSOCIATES, INC - Open Sun, 12 to 2pmNew
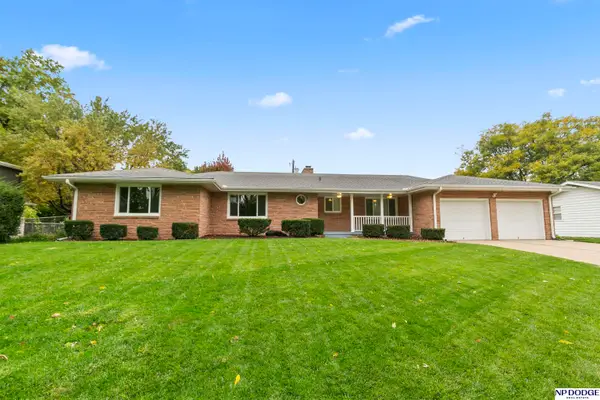 $499,500Active3 beds 3 baths3,178 sq. ft.
$499,500Active3 beds 3 baths3,178 sq. ft.3616 S 100th Avenue, Omaha, NE 68124
MLS# 22531003Listed by: NP DODGE RE SALES INC 86DODGE - New
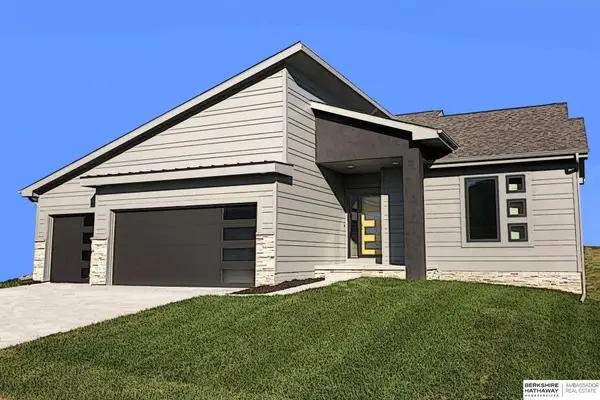 $455,316Active3 beds 2 baths1,538 sq. ft.
$455,316Active3 beds 2 baths1,538 sq. ft.3010 N 166th Avenue, Omaha, NE 68116
MLS# 22531207Listed by: BHHS AMBASSADOR REAL ESTATE - New
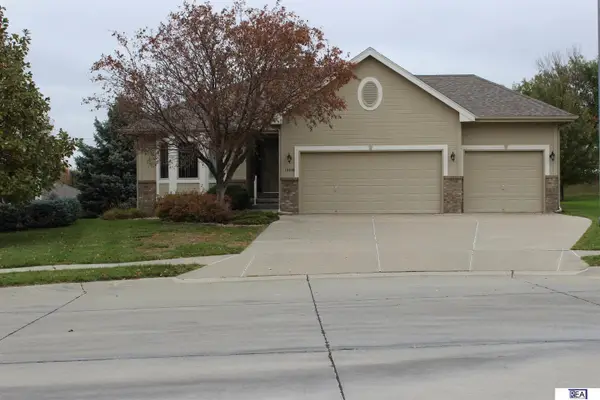 $440,000Active2 beds 3 baths1,551 sq. ft.
$440,000Active2 beds 3 baths1,551 sq. ft.19220 Ontario Circle, Omaha, NE 68130
MLS# 22531210Listed by: REAL ESTATE ASSOCIATES, INC - New
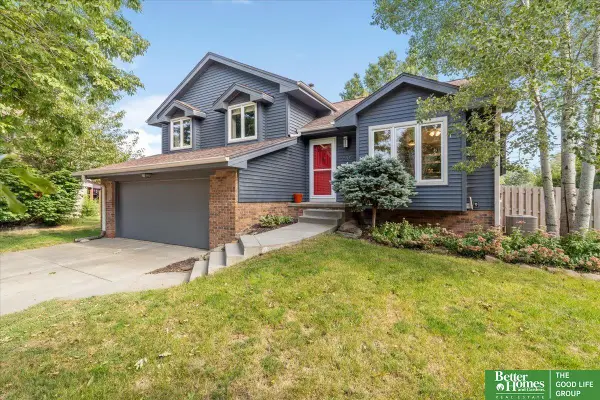 Listed by BHGRE$329,500Active3 beds 3 baths1,807 sq. ft.
Listed by BHGRE$329,500Active3 beds 3 baths1,807 sq. ft.2905 N 120th Avenue Circle, Omaha, NE 68164
MLS# 22531211Listed by: BETTER HOMES AND GARDENS R.E. - Open Sun, 2:30 to 4pmNew
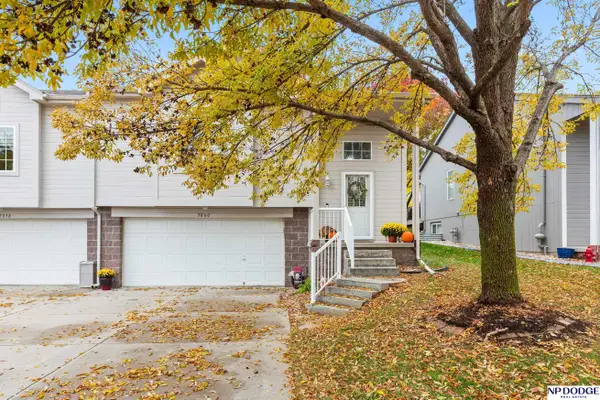 $270,000Active3 beds 2 baths1,604 sq. ft.
$270,000Active3 beds 2 baths1,604 sq. ft.5060 N 154th Street, Omaha, NE 68116
MLS# 22531013Listed by: NP DODGE RE SALES INC 86DODGE - Open Sun, 12 to 1:30pmNew
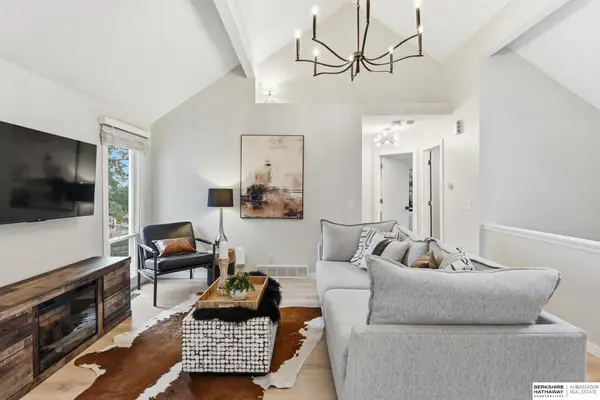 $280,000Active3 beds 2 baths1,910 sq. ft.
$280,000Active3 beds 2 baths1,910 sq. ft.13205 Lillian Street, Omaha, NE 68138
MLS# 22531183Listed by: BHHS AMBASSADOR REAL ESTATE - New
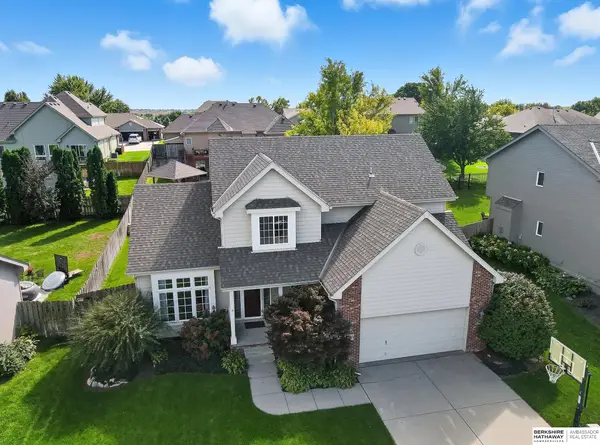 $365,000Active3 beds 4 baths2,558 sq. ft.
$365,000Active3 beds 4 baths2,558 sq. ft.18921 Lillian Street, Omaha, NE 68136
MLS# 22531185Listed by: BHHS AMBASSADOR REAL ESTATE - New
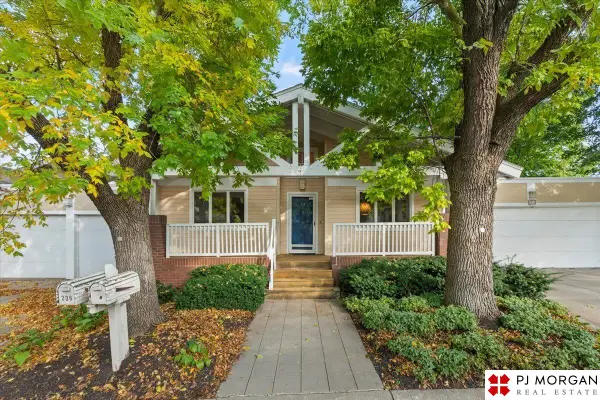 $373,500Active3 beds 3 baths3,348 sq. ft.
$373,500Active3 beds 3 baths3,348 sq. ft.205 N 127th Plaza, Omaha, NE 68154
MLS# 22531187Listed by: PJ MORGAN REAL ESTATE - New
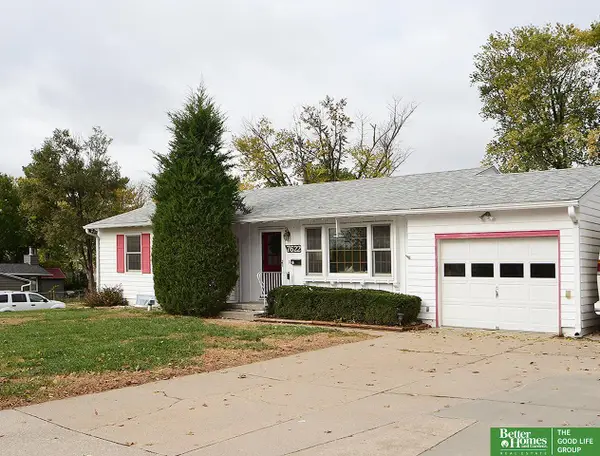 Listed by BHGRE$259,000Active3 beds 3 baths2,452 sq. ft.
Listed by BHGRE$259,000Active3 beds 3 baths2,452 sq. ft.7622 Seward Street, Omaha, NE 68114
MLS# 22531189Listed by: BETTER HOMES AND GARDENS R.E.
