4661 Hickory Street, Omaha, NE 68106
Local realty services provided by:Better Homes and Gardens Real Estate The Good Life Group
4661 Hickory Street,Omaha, NE 68106
$420,000
- 3 Beds
- 2 Baths
- - sq. ft.
- Single family
- Sold
Listed by:
- Benjamin Smail(402) 660 - 1174Better Homes and Gardens Real Estate The Good Life Group
MLS#:22531150
Source:NE_OABR
Sorry, we are unable to map this address
Price summary
- Price:$420,000
About this home
From the moment you arrive, this home feels special. Brick and stucco exterior, brick paver steps, and Aspen trees create a beautiful first impression. NEW Davinci roof (Oct 2025), vinyl replacement windows, and modern garage door add peace of mind. Inside, the home shines with updated lighting throughout and a stunning NEW kitchen featuring shaker cabinets, vertical tile backsplash, granite countertops, SS island, and SS appliances including Monogram professional gas range with six burners, griddle, pot filler, and vented hood. The remodeled main bath offers tiled shower, vanity, and backlit mirror. Upstairs, the expansive primary suite includes a private office or nursery, remodeled half bath with floating vanity and smart toilet, and 18-ft walk-in closet with IKEA wardrobe system. Enjoy the NEW composite deck with modern railings overlooking a private backyard oasis with water feature, garden shed, and full landscaping. Newer mechanicals and water filtration system.
Contact an agent
Home facts
- Year built:1930
- Listing ID #:22531150
- Added:47 day(s) ago
- Updated:December 16, 2025 at 01:36 AM
Rooms and interior
- Bedrooms:3
- Total bathrooms:2
- Half bathrooms:1
Heating and cooling
- Cooling:Central Air
- Heating:Forced Air
Structure and exterior
- Roof:Composition
- Year built:1930
Schools
- High school:Central
- Middle school:Norris
- Elementary school:Beals
Utilities
- Water:Public
- Sewer:Public Sewer
Finances and disclosures
- Price:$420,000
- Tax amount:$4,235 (2024)
New listings near 4661 Hickory Street
- New
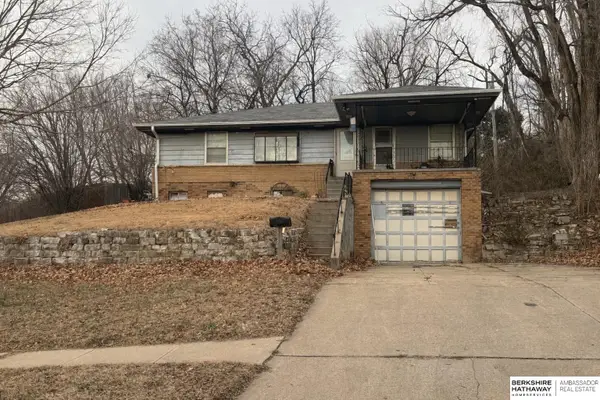 $150,000Active3 beds 2 baths2,640 sq. ft.
$150,000Active3 beds 2 baths2,640 sq. ft.3312 King Street, Omaha, NE 68112
MLS# 22535061Listed by: BHHS AMBASSADOR REAL ESTATE - New
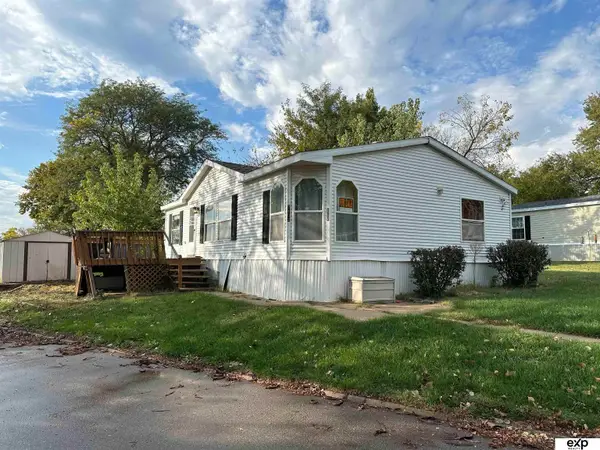 $45,000Active3 beds 2 baths988 sq. ft.
$45,000Active3 beds 2 baths988 sq. ft.7102 N 107th Court #109, Omaha, NE 68122-0000
MLS# 22535057Listed by: EXP REALTY LLC - New
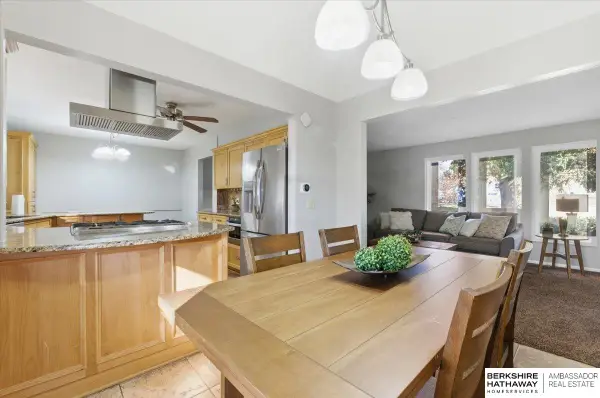 $319,900Active3 beds 2 baths2,218 sq. ft.
$319,900Active3 beds 2 baths2,218 sq. ft.13591 Arbor Street, Omaha, NE 68144
MLS# 22535043Listed by: BHHS AMBASSADOR REAL ESTATE - New
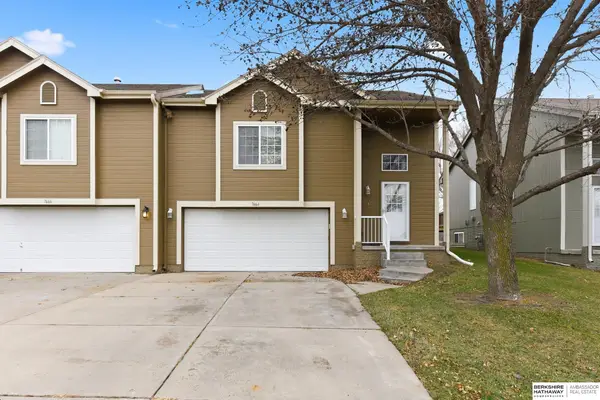 $255,000Active3 beds 3 baths1,679 sq. ft.
$255,000Active3 beds 3 baths1,679 sq. ft.7664 Potter St, Omaha, NE 68122
MLS# 22535018Listed by: BHHS AMBASSADOR REAL ESTATE - New
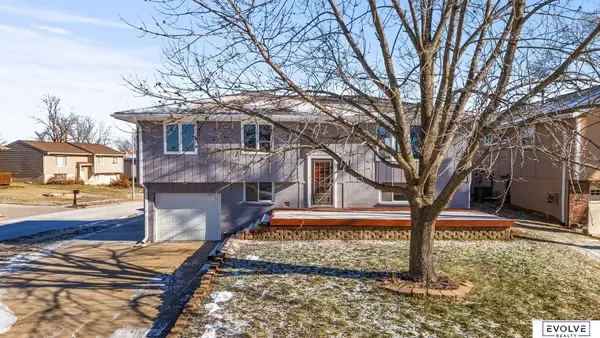 $299,000Active3 beds 2 baths1,472 sq. ft.
$299,000Active3 beds 2 baths1,472 sq. ft.6355 S 140th Circle, Omaha, NE 68137
MLS# 22535022Listed by: EVOLVE REALTY - New
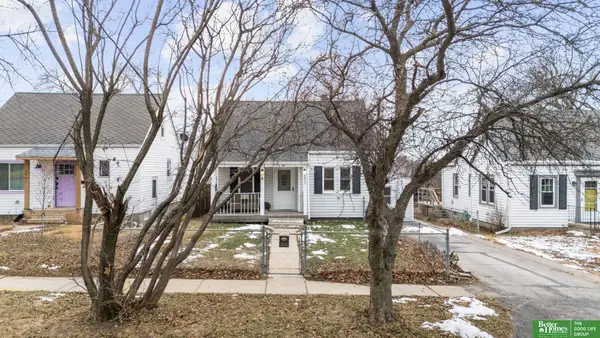 Listed by BHGRE$250,000Active3 beds 2 baths1,820 sq. ft.
Listed by BHGRE$250,000Active3 beds 2 baths1,820 sq. ft.5805 Ohio Street, Omaha, NE 68104
MLS# 22535032Listed by: BETTER HOMES AND GARDENS R.E. - New
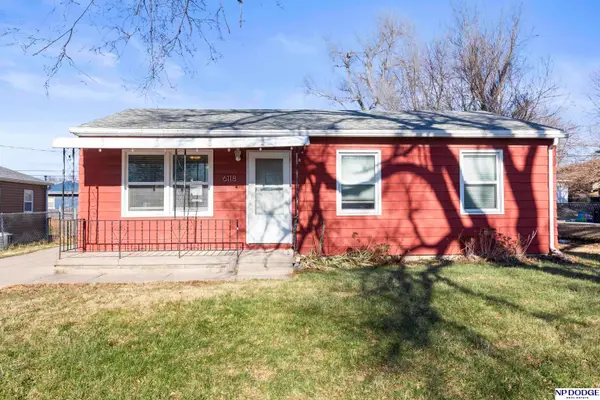 $194,900Active3 beds 1 baths840 sq. ft.
$194,900Active3 beds 1 baths840 sq. ft.6118 Patterson Street, Omaha, NE 68117
MLS# 22535003Listed by: NP DODGE RE SALES INC 86DODGE - New
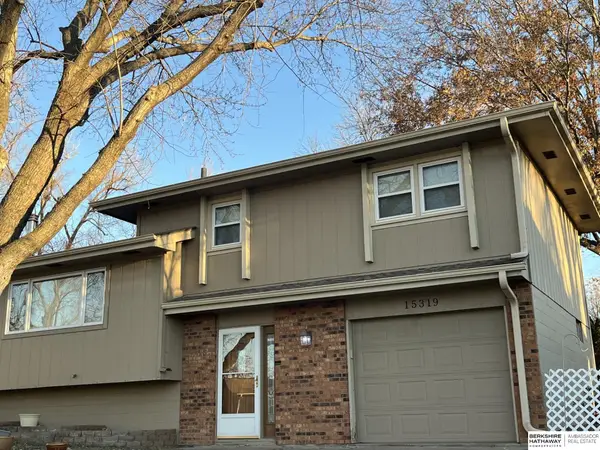 $255,000Active3 beds 2 baths1,000 sq. ft.
$255,000Active3 beds 2 baths1,000 sq. ft.15319 Sarpy Circle, Omaha, NE 68137
MLS# 22535000Listed by: BHHS AMBASSADOR REAL ESTATE - New
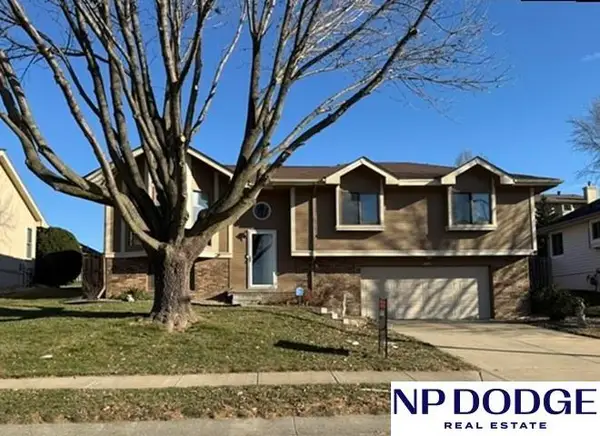 $355,000Active3 beds 3 baths1,906 sq. ft.
$355,000Active3 beds 3 baths1,906 sq. ft.1423 N 159 Street, Omaha, NE 68118
MLS# 22534995Listed by: NP DODGE RE SALES INC 148DODGE - Open Sat, 12 to 2pmNew
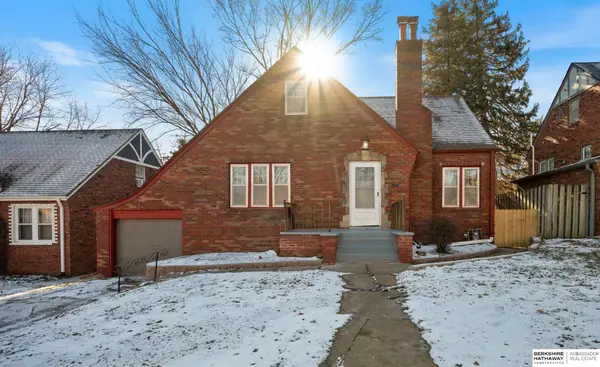 $400,000Active3 beds 2 baths2,721 sq. ft.
$400,000Active3 beds 2 baths2,721 sq. ft.5119 Blondo Street, Omaha, NE 68104
MLS# 22534649Listed by: BHHS AMBASSADOR REAL ESTATE
