4706 N 112 Circle, Omaha, NE 68164-9999
Local realty services provided by:Better Homes and Gardens Real Estate The Good Life Group
4706 N 112 Circle,Omaha, NE 68164-9999
$340,000
- 4 Beds
- 4 Baths
- 3,065 sq. ft.
- Single family
- Pending
Listed by:
- Michaela Neary(402) 618 - 1234Better Homes and Gardens Real Estate The Good Life Group
MLS#:22519132
Source:NE_OABR
Price summary
- Price:$340,000
- Price per sq. ft.:$110.93
- Monthly HOA dues:$6.25
About this home
Ranch home has 4 bedrooms and 3 full baths, Main floor has newer flooring throughout except bedrooms are carpeted. The living room and dining area opens to large covered deck that overlooks backyard and large green space behind. Kitchen is open to dining area, and includes a large pantry (formally the laundry area You will love the la The lower level has walkout to back patio and yard The lower level would be perfect space for additional family member that has bedroom,full bath,family room with fireplace office space and room for a kitchenette , sink is already there. The home is on culdesac and has lots of common area in back yard. There is an private pool in the subdivision and optional if you want to join . Easy access to I 680 . AMA and buyers should verify schools with OPS . .
Contact an agent
Home facts
- Year built:1980
- Listing ID #:22519132
- Added:76 day(s) ago
- Updated:September 12, 2025 at 04:01 PM
Rooms and interior
- Bedrooms:4
- Total bathrooms:4
- Full bathrooms:3
- Living area:3,065 sq. ft.
Heating and cooling
- Cooling:Central Air, Heat Pump
- Heating:Electric, Forced Air, Heat Pump
Structure and exterior
- Roof:Composition
- Year built:1980
- Building area:3,065 sq. ft.
- Lot area:0.22 Acres
Schools
- High school:Burke
- Middle school:Morton
- Elementary school:Sunny Slope
Utilities
- Water:Public
- Sewer:Public Sewer
Finances and disclosures
- Price:$340,000
- Price per sq. ft.:$110.93
- Tax amount:$4,983 (2025)
New listings near 4706 N 112 Circle
- New
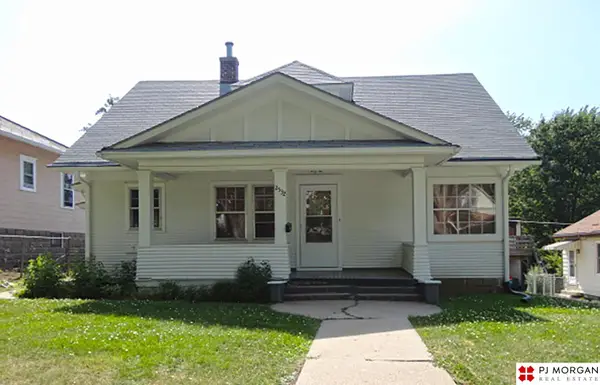 $190,000Active2 beds 1 baths1,560 sq. ft.
$190,000Active2 beds 1 baths1,560 sq. ft.2532 N 64th Street, Omaha, NE 68104
MLS# 22527399Listed by: PJ MORGAN REAL ESTATE - Open Sat, 12 to 2pmNew
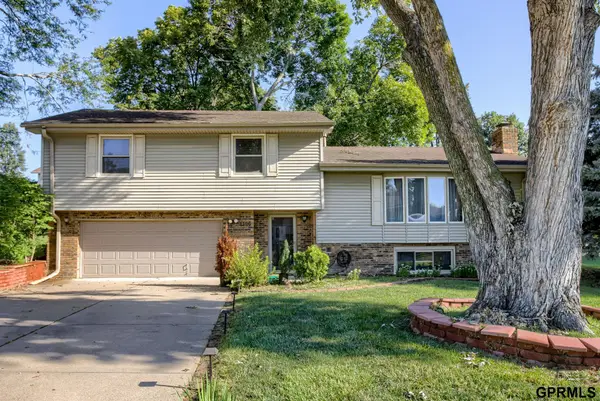 $315,000Active3 beds 3 baths2,111 sq. ft.
$315,000Active3 beds 3 baths2,111 sq. ft.13116 Southdale Circle, Omaha, NE 68137
MLS# 22527400Listed by: NEXTHOME SIGNATURE REAL ESTATE - New
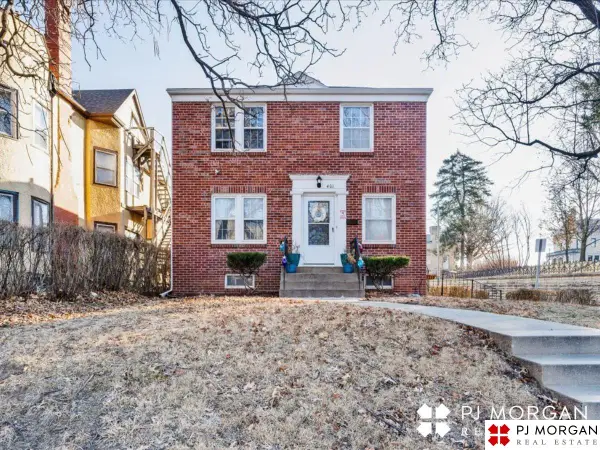 $345,000Active4 beds 2 baths1,760 sq. ft.
$345,000Active4 beds 2 baths1,760 sq. ft.3916 Chicago Street, Omaha, NE 68131
MLS# 22527402Listed by: PJ MORGAN REAL ESTATE - New
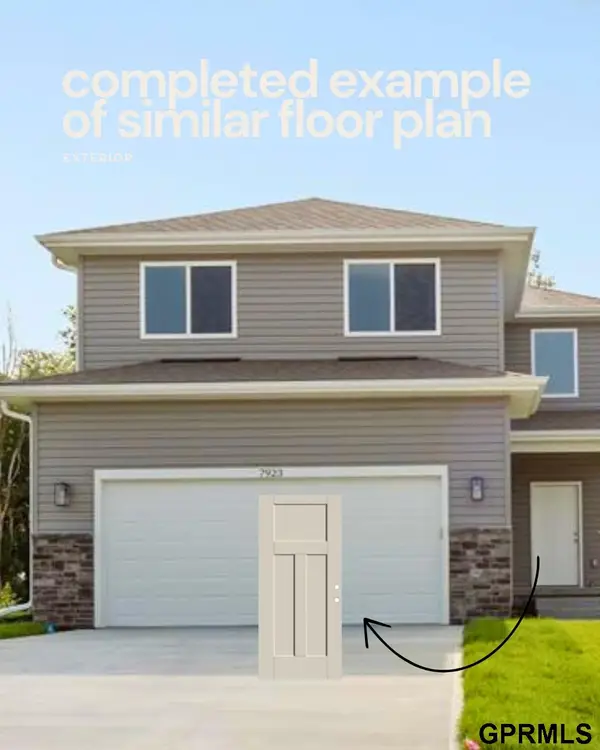 $390,000Active5 beds 4 baths2,529 sq. ft.
$390,000Active5 beds 4 baths2,529 sq. ft.7921 N 94 Street, Omaha, NE 68122
MLS# 22527403Listed by: TOAST REAL ESTATE - New
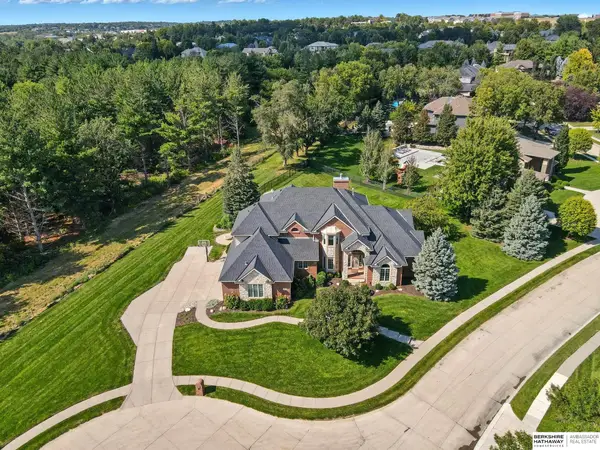 $1,395,000Active6 beds 6 baths6,564 sq. ft.
$1,395,000Active6 beds 6 baths6,564 sq. ft.17070 Pasadena Court, Omaha, NE 68130
MLS# 22527408Listed by: BHHS AMBASSADOR REAL ESTATE - New
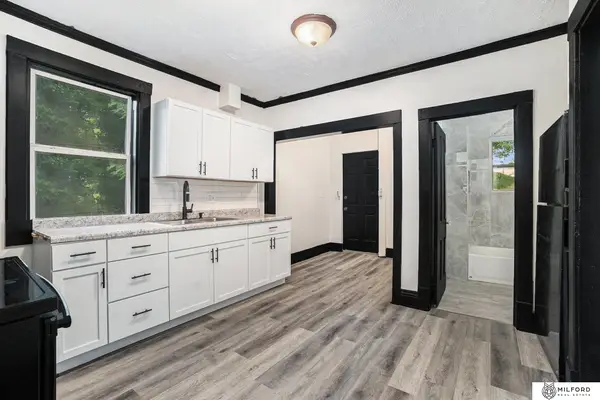 $145,000Active3 beds 1 baths1,417 sq. ft.
$145,000Active3 beds 1 baths1,417 sq. ft.4419 N 39th Street, Omaha, NE 68111
MLS# 22527410Listed by: MILFORD REAL ESTATE - New
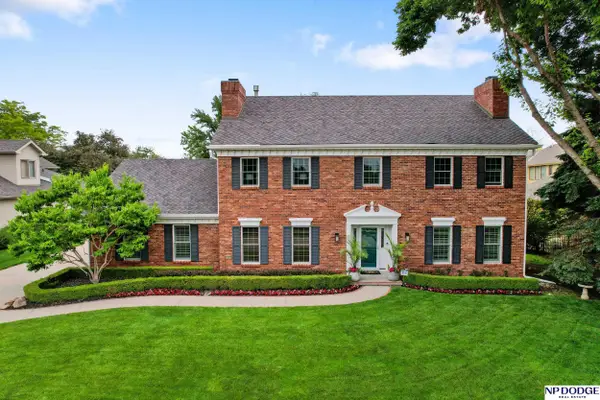 $775,000Active4 beds 5 baths4,745 sq. ft.
$775,000Active4 beds 5 baths4,745 sq. ft.11818 Oakair Plaza, Omaha, NE 68137
MLS# 22527416Listed by: NP DODGE RE SALES INC 86DODGE - New
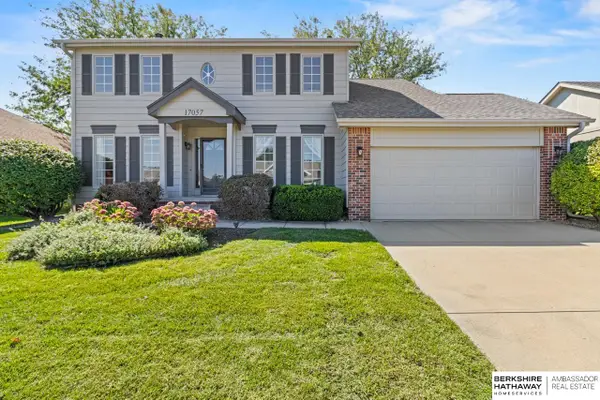 $385,000Active4 beds 3 baths3,504 sq. ft.
$385,000Active4 beds 3 baths3,504 sq. ft.17057 Orchard Avenue, Omaha, NE 68135
MLS# 22527417Listed by: BHHS AMBASSADOR REAL ESTATE - New
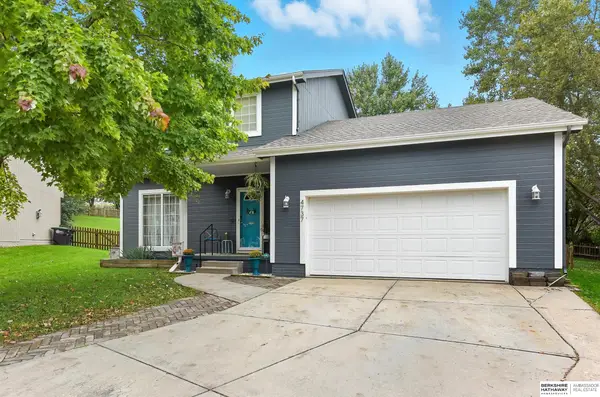 $350,000Active3 beds 4 baths2,401 sq. ft.
$350,000Active3 beds 4 baths2,401 sq. ft.4737 N 149th Avenue Circle, Omaha, NE 68116
MLS# 22527418Listed by: BHHS AMBASSADOR REAL ESTATE - New
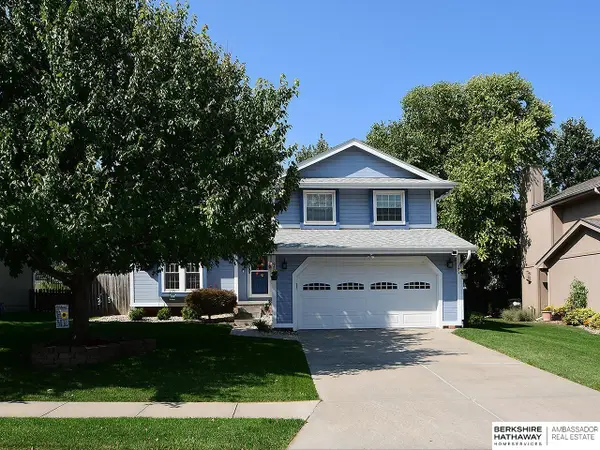 $325,000Active3 beds 3 baths1,849 sq. ft.
$325,000Active3 beds 3 baths1,849 sq. ft.4816 S 160 Street, Omaha, NE 68135
MLS# 22527351Listed by: BHHS AMBASSADOR REAL ESTATE
