4714 N 136 Street, Omaha, NE 68164-0000
Local realty services provided by:Better Homes and Gardens Real Estate The Good Life Group
4714 N 136 Street,Omaha, NE 68164-0000
$360,000
- 4 Beds
- 4 Baths
- 2,149 sq. ft.
- Single family
- Pending
Listed by: mary mueller
Office: platinum realty llc.
MLS#:22530929
Source:NE_OABR
Price summary
- Price:$360,000
- Price per sq. ft.:$167.52
- Monthly HOA dues:$6.67
About this home
Located in the heart of Hillsborough, this inviting two-story home offers space, light, and versatility. The main level features a dedicated office, a spacious living room with a cozy fireplace, and a bright kitchen with beautiful cabinetry, stainless steel appliances, subway tile backsplash and quartz countertops. The kitchen flows right into the dining area which has tons of windows and built-in cabinets for added storage. The primary bedroom is a true retreat- featuring a tray ceiling and an en-suite with huge walk-in closet, soaker tub, and tons of storage. Two additional bedrooms and a full bathroom can also be found on the second floor. The lower level includes a fourth bedroom, a ¾ bath, and a flexible hangout space perfect for guests or hobbies. Outside, enjoy a flat, fully fenced yard with a deck and patio—ideal for relaxing or entertaining. This home is a must see!
Contact an agent
Home facts
- Year built:1998
- Listing ID #:22530929
- Added:51 day(s) ago
- Updated:December 17, 2025 at 10:49 AM
Rooms and interior
- Bedrooms:4
- Total bathrooms:4
- Full bathrooms:2
- Half bathrooms:1
- Living area:2,149 sq. ft.
Heating and cooling
- Cooling:Central Air
- Heating:Forced Air
Structure and exterior
- Roof:Composition
- Year built:1998
- Building area:2,149 sq. ft.
- Lot area:0.18 Acres
Schools
- High school:Westview
- Middle school:Buffett
- Elementary school:Fullerton
Utilities
- Water:Public
- Sewer:Public Sewer
Finances and disclosures
- Price:$360,000
- Price per sq. ft.:$167.52
- Tax amount:$5,243 (2024)
New listings near 4714 N 136 Street
- New
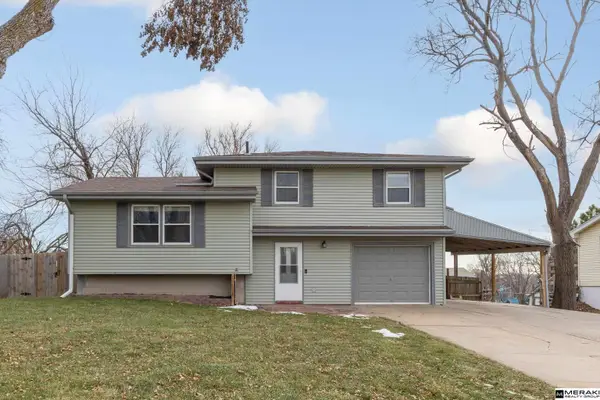 $260,000Active3 beds 2 baths1,752 sq. ft.
$260,000Active3 beds 2 baths1,752 sq. ft.18921 Grant Street, Elkhorn, NE 68022
MLS# 22535164Listed by: MERAKI REALTY GROUP - New
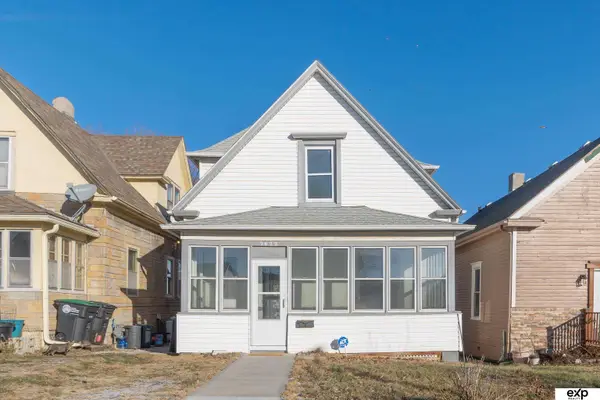 $200,000Active4 beds 1 baths1,374 sq. ft.
$200,000Active4 beds 1 baths1,374 sq. ft.2622 Decatur Street, Omaha, NE 68111
MLS# 22535155Listed by: EXP REALTY LLC - New
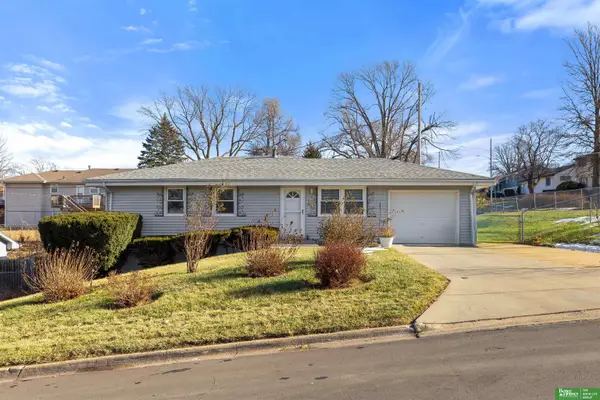 Listed by BHGRE$235,000Active3 beds 3 baths1,653 sq. ft.
Listed by BHGRE$235,000Active3 beds 3 baths1,653 sq. ft.4905 N 59th Street, Omaha, NE 68104
MLS# 22535156Listed by: BETTER HOMES AND GARDENS R.E. - New
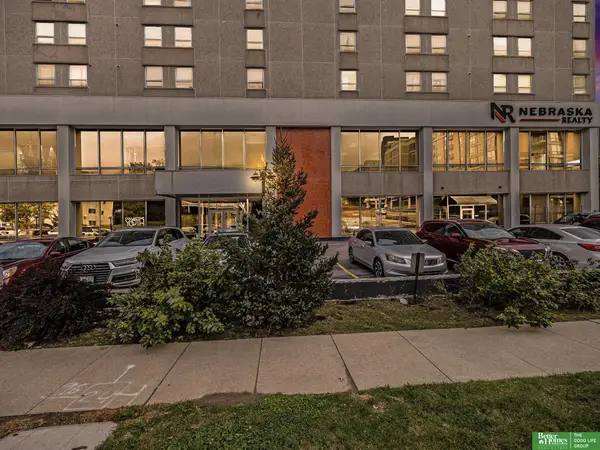 Listed by BHGRE$159,900Active2 beds 1 baths840 sq. ft.
Listed by BHGRE$159,900Active2 beds 1 baths840 sq. ft.105 N 31 Avenue #702, Omaha, NE 68131
MLS# 22535148Listed by: BETTER HOMES AND GARDENS R.E. - New
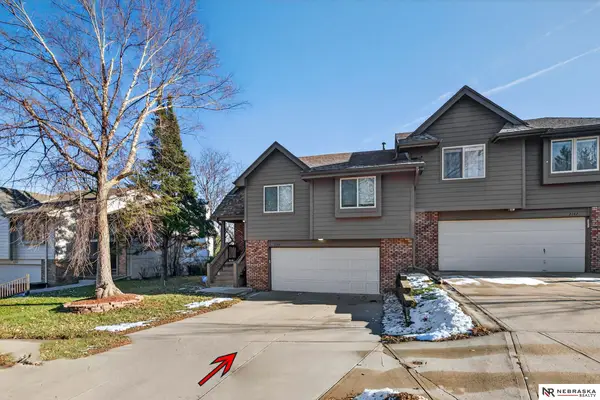 $250,000Active2 beds 3 baths1,610 sq. ft.
$250,000Active2 beds 3 baths1,610 sq. ft.2149 N 121st Street, Omaha, NE 68164
MLS# 22535133Listed by: NEBRASKA REALTY - New
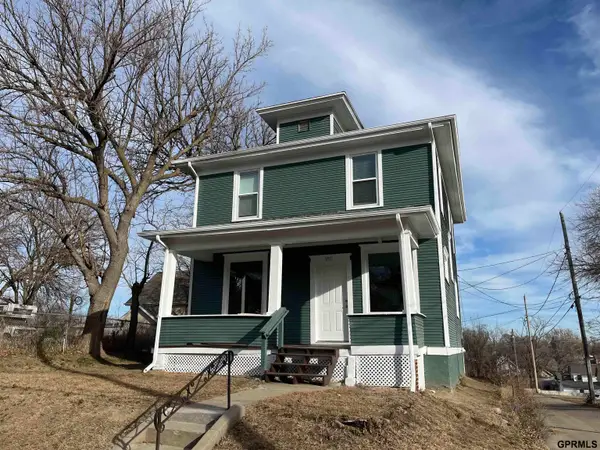 $189,000Active4 beds 2 baths1,476 sq. ft.
$189,000Active4 beds 2 baths1,476 sq. ft.1511 N 33rd Street, Omaha, NE 68111
MLS# 22535135Listed by: MAX W HONAKER BROKER - New
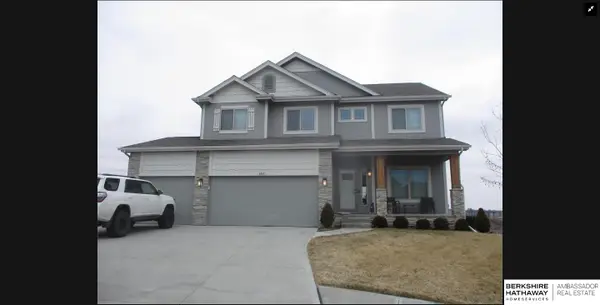 $525,000Active4 beds 3 baths3,606 sq. ft.
$525,000Active4 beds 3 baths3,606 sq. ft.5165 N 177th Avenue, Omaha, NE 68116
MLS# 22533744Listed by: BHHS AMBASSADOR REAL ESTATE - New
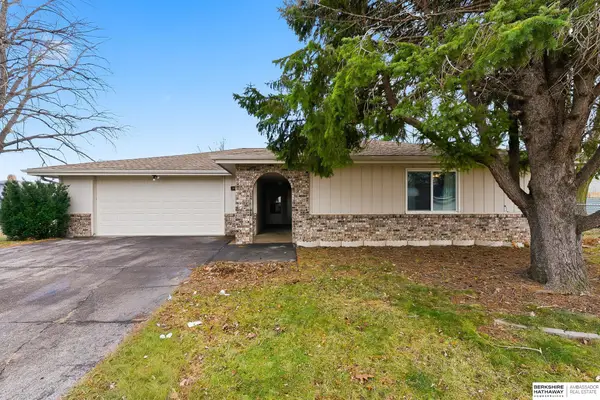 $250,000Active2 beds 1 baths1,410 sq. ft.
$250,000Active2 beds 1 baths1,410 sq. ft.14213 Corby Street, Omaha, NE 68164
MLS# 22534468Listed by: BHHS AMBASSADOR REAL ESTATE - Open Fri, 4 to 5:30pmNew
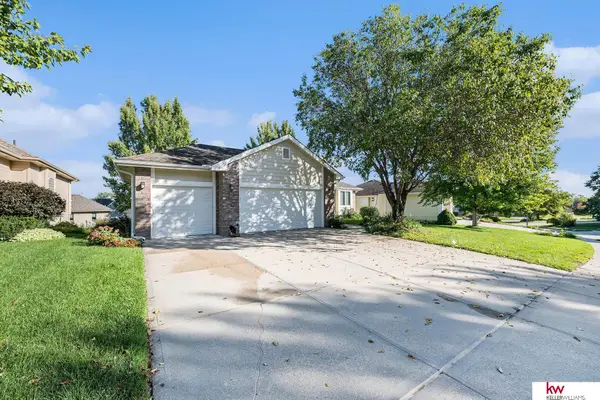 $375,000Active4 beds 3 baths2,458 sq. ft.
$375,000Active4 beds 3 baths2,458 sq. ft.16632 Olive Street, Omaha, NE 68136
MLS# 22535124Listed by: KELLER WILLIAMS GREATER OMAHA - New
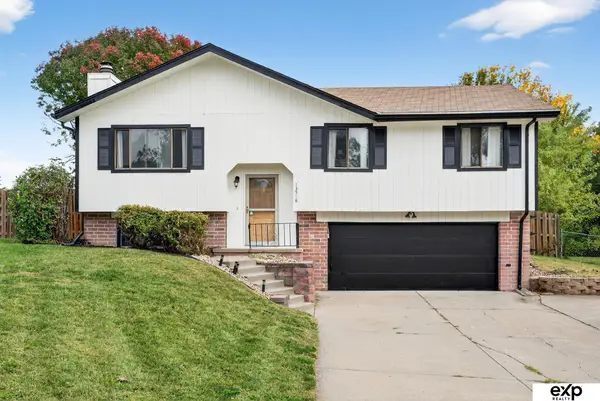 $260,000Active3 beds 2 baths1,420 sq. ft.
$260,000Active3 beds 2 baths1,420 sq. ft.13518 Washington Circle, Omaha, NE 68137
MLS# 22535122Listed by: EXP REALTY LLC
