4730 S 180th Street, Omaha, NE 68135
Local realty services provided by:Better Homes and Gardens Real Estate The Good Life Group
Listed by:gena schriver
Office:nebraska realty
MLS#:22520961
Source:NE_OABR
Price summary
- Price:$875,000
- Price per sq. ft.:$299.04
About this home
Showings start 8/16! Discover a Rare Gem in this incredible custom home transformed into a stunning log cabin design with comfortable luxury nestled on FIVE ACRES in the city! Lush landscaping & privacy with over 150 trees, including apple & peach trees. Fully fenced with 1.5 story pole barn, horse stalls, lean-to, horse & animal corral, pasture areas, wildlife and paved area for RV, boat, basketball court. Expansive cedar deck & wall of windows in dramatic great room overlooking serene paradise. Sprawling kitchen with breakfast island, pantry, double oven, wood floors, lots of cabinetry. Classic woodburning stove heats entire floor. Primary suite with deck access, walk-in closet, vaulted ceiling in primary bath, double sinks, large walk-in shower, dual shower heads. Fabulous lower level with wet bar, sunken family room, game room, 4th bedrm or office & surround sound speakers. Large garage with heating & cooling. Irrigation system. Addl electric available for hot tub or swimming pool.
Contact an agent
Home facts
- Year built:1972
- Listing ID #:22520961
- Added:40 day(s) ago
- Updated:September 10, 2025 at 11:35 AM
Rooms and interior
- Bedrooms:4
- Total bathrooms:4
- Full bathrooms:1
- Living area:2,926 sq. ft.
Heating and cooling
- Cooling:Central Air
- Heating:Electric, Forced Air, Wood
Structure and exterior
- Roof:Composition
- Year built:1972
- Building area:2,926 sq. ft.
- Lot area:5 Acres
Schools
- High school:Millard West
- Middle school:Beadle
- Elementary school:Rohwer
Utilities
- Water:Well
- Sewer:Septic Tank
Finances and disclosures
- Price:$875,000
- Price per sq. ft.:$299.04
- Tax amount:$10,220 (2024)
New listings near 4730 S 180th Street
- New
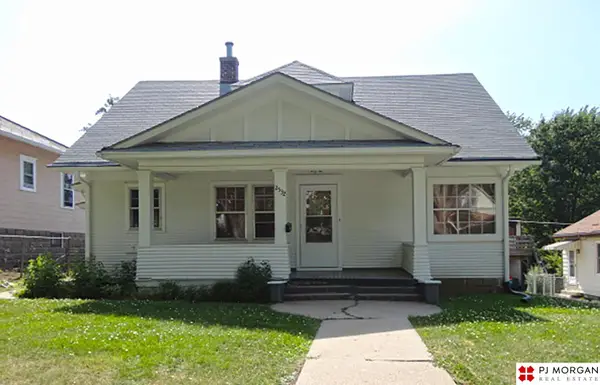 $190,000Active2 beds 1 baths1,560 sq. ft.
$190,000Active2 beds 1 baths1,560 sq. ft.2532 N 64th Street, Omaha, NE 68104
MLS# 22527399Listed by: PJ MORGAN REAL ESTATE - Open Sat, 12 to 2pmNew
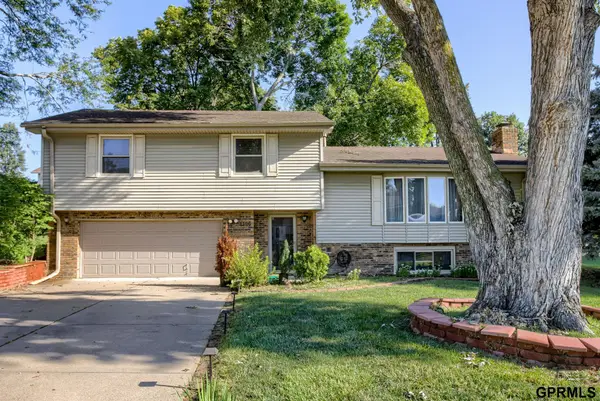 $315,000Active3 beds 3 baths2,111 sq. ft.
$315,000Active3 beds 3 baths2,111 sq. ft.13116 Southdale Circle, Omaha, NE 68137
MLS# 22527400Listed by: NEXTHOME SIGNATURE REAL ESTATE - New
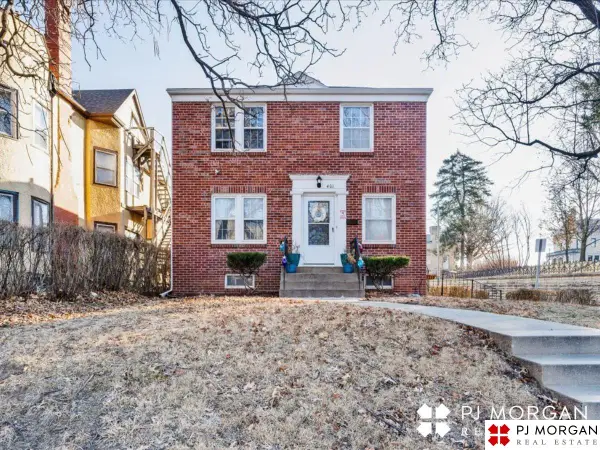 $345,000Active4 beds 2 baths1,760 sq. ft.
$345,000Active4 beds 2 baths1,760 sq. ft.3916 Chicago Street, Omaha, NE 68131
MLS# 22527402Listed by: PJ MORGAN REAL ESTATE - New
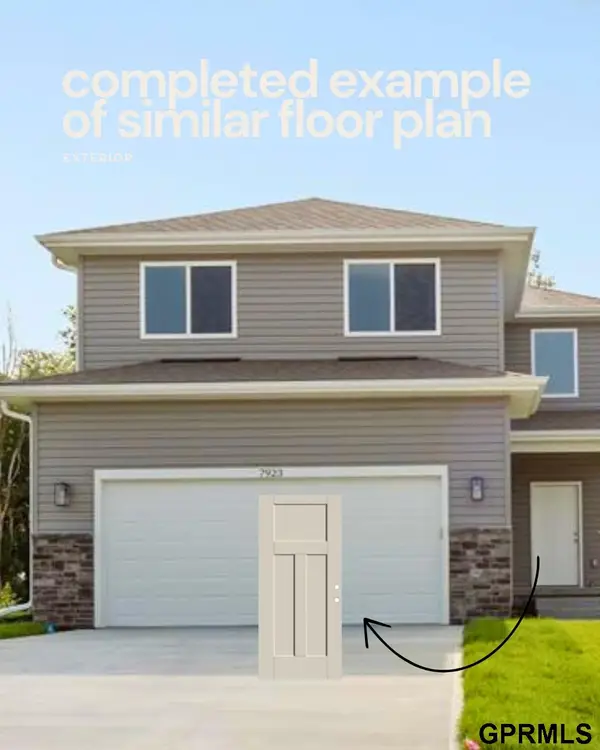 $390,000Active5 beds 4 baths2,529 sq. ft.
$390,000Active5 beds 4 baths2,529 sq. ft.7921 N 94 Street, Omaha, NE 68122
MLS# 22527403Listed by: TOAST REAL ESTATE - New
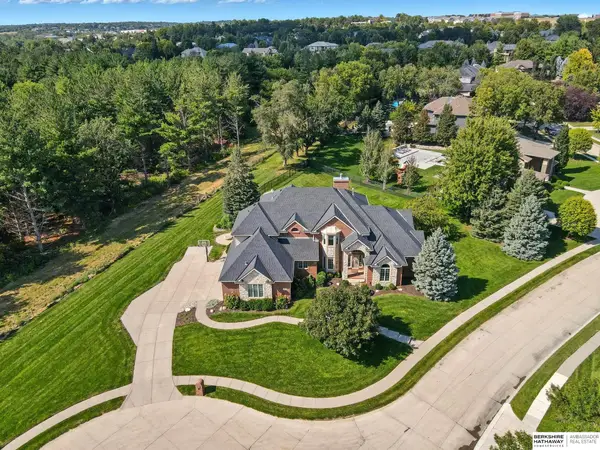 $1,395,000Active6 beds 6 baths6,564 sq. ft.
$1,395,000Active6 beds 6 baths6,564 sq. ft.17070 Pasadena Court, Omaha, NE 68130
MLS# 22527408Listed by: BHHS AMBASSADOR REAL ESTATE - New
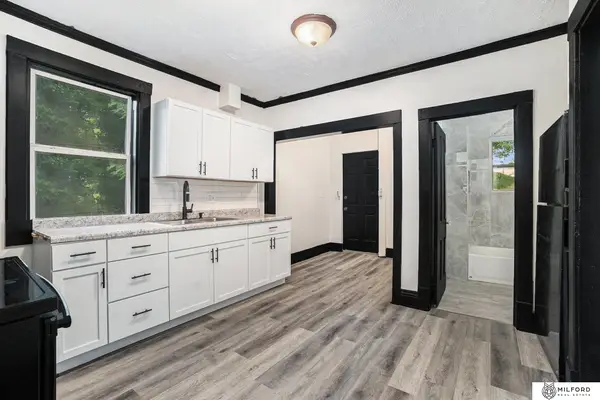 $145,000Active3 beds 1 baths1,417 sq. ft.
$145,000Active3 beds 1 baths1,417 sq. ft.4419 N 39th Street, Omaha, NE 68111
MLS# 22527410Listed by: MILFORD REAL ESTATE - New
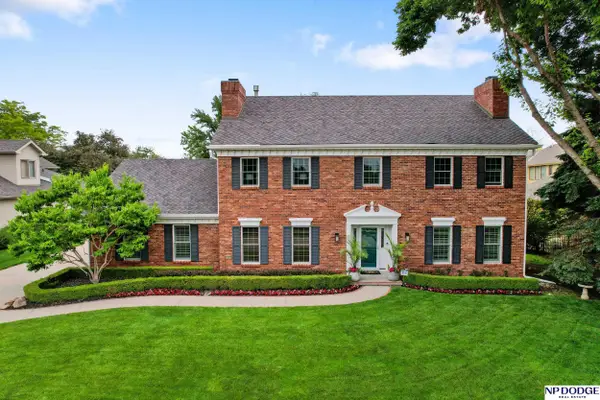 $775,000Active4 beds 5 baths4,745 sq. ft.
$775,000Active4 beds 5 baths4,745 sq. ft.11818 Oakair Plaza, Omaha, NE 68137
MLS# 22527416Listed by: NP DODGE RE SALES INC 86DODGE - New
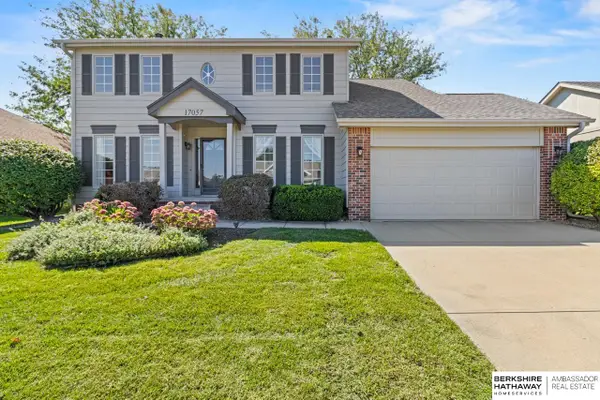 $385,000Active4 beds 3 baths3,504 sq. ft.
$385,000Active4 beds 3 baths3,504 sq. ft.17057 Orchard Avenue, Omaha, NE 68135
MLS# 22527417Listed by: BHHS AMBASSADOR REAL ESTATE - New
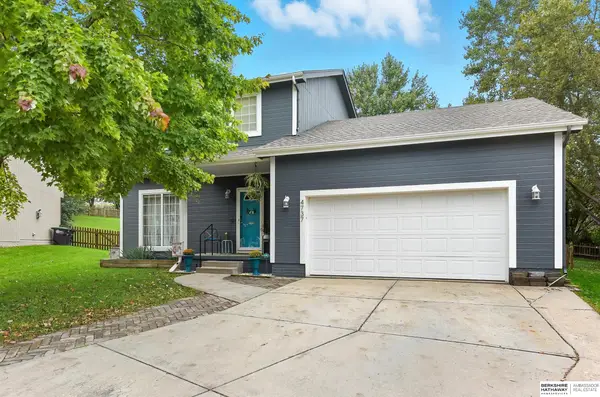 $350,000Active3 beds 4 baths2,401 sq. ft.
$350,000Active3 beds 4 baths2,401 sq. ft.4737 N 149th Avenue Circle, Omaha, NE 68116
MLS# 22527418Listed by: BHHS AMBASSADOR REAL ESTATE - New
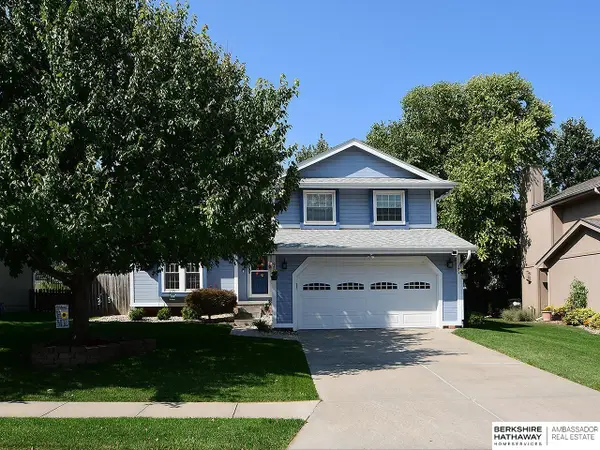 $325,000Active3 beds 3 baths1,849 sq. ft.
$325,000Active3 beds 3 baths1,849 sq. ft.4816 S 160 Street, Omaha, NE 68135
MLS# 22527351Listed by: BHHS AMBASSADOR REAL ESTATE
