4803 N 160th Avenue, Omaha, NE 68116
Local realty services provided by:Better Homes and Gardens Real Estate The Good Life Group
4803 N 160th Avenue,Omaha, NE 68116
$339,000
- 3 Beds
- 3 Baths
- 1,922 sq. ft.
- Single family
- Pending
Listed by:
- Sarah Maier Pavel(402) 830 - 2879Better Homes and Gardens Real Estate The Good Life Group
MLS#:22529736
Source:NE_OABR
Price summary
- Price:$339,000
- Price per sq. ft.:$176.38
- Monthly HOA dues:$132
About this home
Walkout ranch villa, complete with beautiful landscaping and easy living, awaits new ownership. Inside, the open-concept living, dining, and kitchen feature vaulted ceilings, a low-maintenance fireplace, and plenty of natural light. The kitchen has rich espresso cabinets, sleek granite countertops, and stainless steel appliances. Durable engineered wood floors run throughout the main level. The primary suite offers a spacious walk-in closet and a ¾ bathroom with dual sinks. The walkout lower level provides ample space for recreation, an additional bedroom, a 3/4 bathroom, and plenty of storage. The garden has a drip irrigation system all around the house to help with the maintenance of the professional landscaping. Expansive composite deck and main-level laundry. The HOA manages lawn care, snow removal, exterior painting, trash service, and sprinkler maintenance, giving you more time to enjoy your home.
Contact an agent
Home facts
- Year built:2012
- Listing ID #:22529736
- Added:60 day(s) ago
- Updated:December 16, 2025 at 08:46 AM
Rooms and interior
- Bedrooms:3
- Total bathrooms:3
- Full bathrooms:1
- Living area:1,922 sq. ft.
Heating and cooling
- Cooling:Central Air
- Heating:Forced Air
Structure and exterior
- Roof:Composition
- Year built:2012
- Building area:1,922 sq. ft.
- Lot area:0.21 Acres
Schools
- High school:Westview
- Middle school:Buffett
- Elementary school:Standing Bear
Utilities
- Water:Public
- Sewer:Public Sewer
Finances and disclosures
- Price:$339,000
- Price per sq. ft.:$176.38
- Tax amount:$4,606 (2024)
New listings near 4803 N 160th Avenue
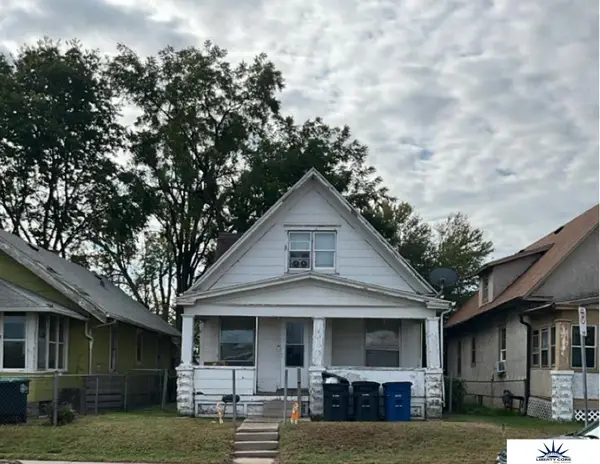 $160,000Pending2 beds 1 baths1,576 sq. ft.
$160,000Pending2 beds 1 baths1,576 sq. ft.2919 Fowler Avenue, Omaha, NE 68111
MLS# 22534974Listed by: LIBERTY CORE REAL ESTATE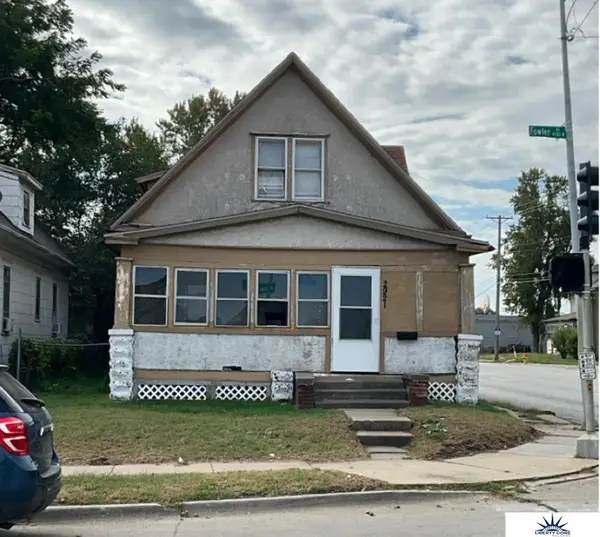 $170,000Pending2 beds 1 baths1,453 sq. ft.
$170,000Pending2 beds 1 baths1,453 sq. ft.2921 Fowler Avenue, Omaha, NE 68111
MLS# 22534975Listed by: LIBERTY CORE REAL ESTATE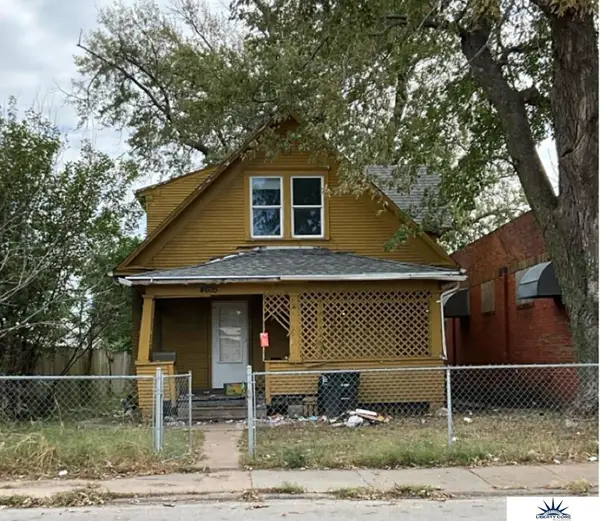 $120,000Pending5 beds 2 baths1,557 sq. ft.
$120,000Pending5 beds 2 baths1,557 sq. ft.4605 N 30th Street, Omaha, NE 68111
MLS# 22534976Listed by: LIBERTY CORE REAL ESTATE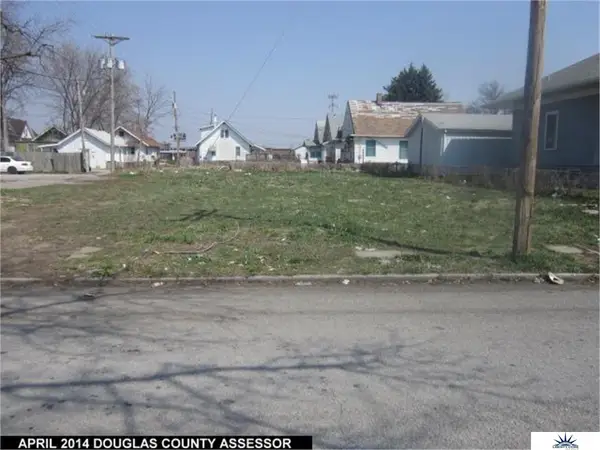 $20,000Pending0 Acres
$20,000Pending0 Acres2918 Meredith Avenue, Omaha, NE 68111
MLS# 22534977Listed by: LIBERTY CORE REAL ESTATE- New
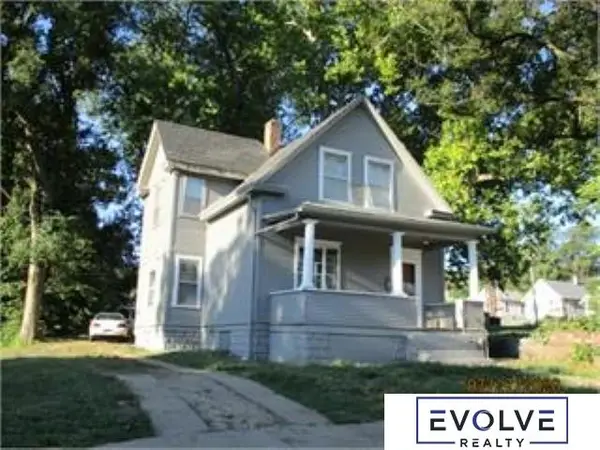 $125,000Active3 beds 1 baths1,155 sq. ft.
$125,000Active3 beds 1 baths1,155 sq. ft.2871 Maple Street, Omaha, NE 68111
MLS# 22534978Listed by: EVOLVE REALTY - New
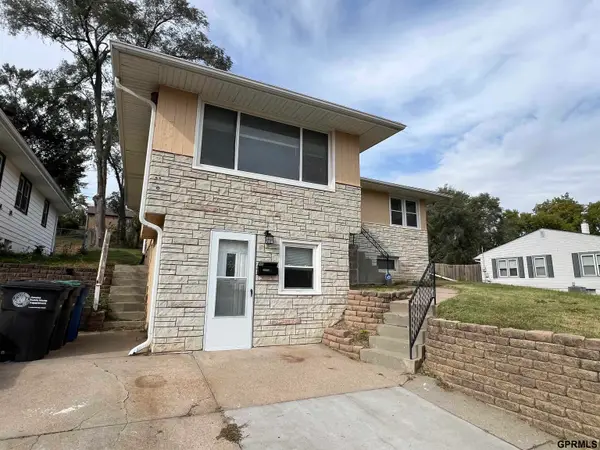 $228,500Active4 beds 2 baths1,793 sq. ft.
$228,500Active4 beds 2 baths1,793 sq. ft.2326 N 67 Street, Omaha, NE 68104
MLS# 22534979Listed by: MAXIM REALTY GROUP LLC - New
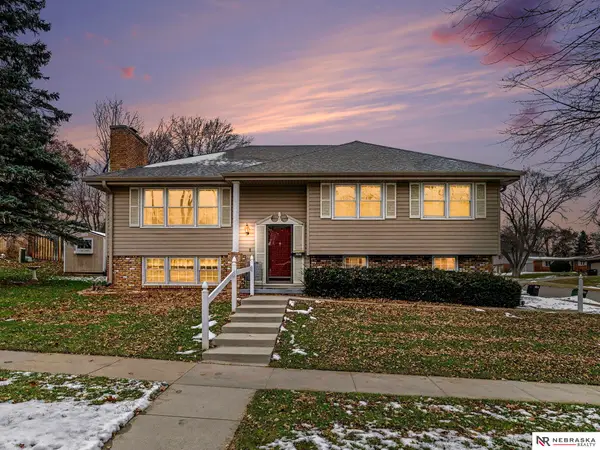 $297,500Active3 beds 3 baths1,827 sq. ft.
$297,500Active3 beds 3 baths1,827 sq. ft.13570 Shirley Street, Omaha, NE 68144
MLS# 22534980Listed by: NEBRASKA REALTY - New
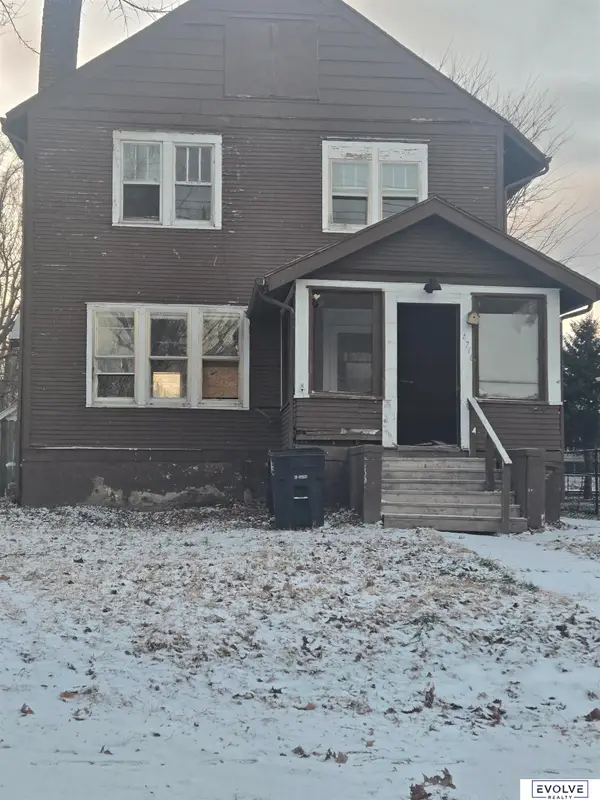 $100,000Active4 beds 1 baths1,466 sq. ft.
$100,000Active4 beds 1 baths1,466 sq. ft.4716 N 31st Avenue, Omaha, NE 68111
MLS# 22534983Listed by: EVOLVE REALTY - New
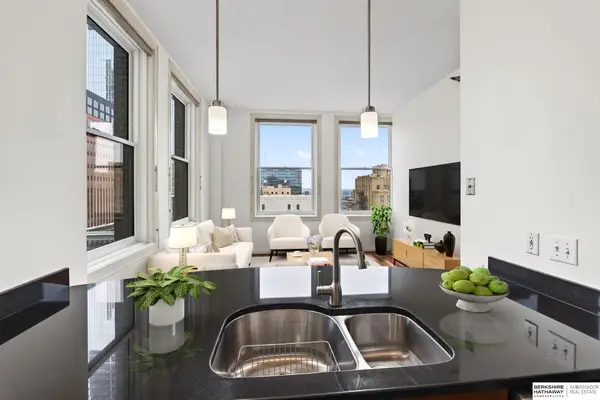 $172,500Active1 beds 1 baths620 sq. ft.
$172,500Active1 beds 1 baths620 sq. ft.300 S 16th Street #802, Omaha, NE 68102
MLS# 22534986Listed by: BHHS AMBASSADOR REAL ESTATE - New
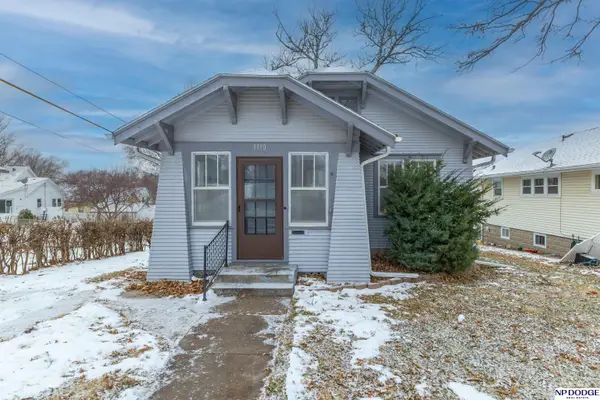 $165,000Active2 beds 1 baths864 sq. ft.
$165,000Active2 beds 1 baths864 sq. ft.1110 S 43rd Street, Omaha, NE 68105
MLS# 22534969Listed by: NP DODGE RE SALES INC SARPY
