4827 S 187th Avenue, Omaha, NE 68135
Local realty services provided by:Better Homes and Gardens Real Estate The Good Life Group
4827 S 187th Avenue,Omaha, NE 68135
$430,000
- 4 Beds
- 4 Baths
- 3,211 sq. ft.
- Single family
- Active
Listed by: leeann bluske, tyler h. brown
Office: exchange brokers
MLS#:22531711
Source:NE_OABR
Price summary
- Price:$430,000
- Price per sq. ft.:$133.91
About this home
Rare Georgetown Offering: Two Adjacent Properties for Redevelopment or a Dream Residence
Presenting 1062 & 1064 Thomas Jefferson St NW — two adjacent properties in the heart of Georgetown’s prestigious East Village. Whether you envision a prime multifamily development or a magnificent single-family estate, this is a once-in-a-lifetime opportunity in one of DC’s most coveted neighborhoods.
Located just steps from Washington Harbor and surrounded by Georgetown’s finest dining, shopping, and waterfront charm, this site offers unbeatable potential in a high-demand market. Act quickly — rare opportunities like this don’t last long.
Property Details
ADDRESS: 1062 | 1064 Thomas Jefferson Street NW, Washington, DC 20007
NEIGHBORHOOD: Georgetown – East Village, just off the corner of M Street and Thomas Jefferson Street
EXISTING BUILDING SIZE: 2,244 SF
POTENTIAL BUILDING SIZE: Up to 6,000 SF
LOT SIZE: 0.06 acres | 2,614 SF
ZONING: MU-12 — Flexible usage for residential, retail, or commercial purposes. An ideal opportunity for developers, investors, or owner-users seeking premium location and versatility.
CURRENT LEVELS: 2
POTENTIAL LEVELS: Up to 4
Surrounded by DC’s Finest
• Steps to Washington Harbor and the Potomac River
• Close proximity to Georgetown’s landmark hotels — Four Seasons, Ritz-Carlton, Rosewood, and The Graham
• Minutes from historic estates including Dumbarton Oaks and Tudor Place
• Walking distance to top-tier retail, dining, and entertainment
• Easy access to Dupont Circle, Foggy Bottom, and Metro stations
Contact an agent
Home facts
- Year built:2005
- Listing ID #:22531711
- Added:46 day(s) ago
- Updated:December 21, 2025 at 07:37 PM
Rooms and interior
- Bedrooms:4
- Total bathrooms:4
- Full bathrooms:3
- Half bathrooms:1
- Living area:3,211 sq. ft.
Heating and cooling
- Cooling:Central Air
- Heating:Forced Air
Structure and exterior
- Year built:2005
- Building area:3,211 sq. ft.
- Lot area:0.15 Acres
Schools
- High school:Millard West
- Middle school:Beadle
- Elementary school:Ronald Reagan
Utilities
- Water:Public
- Sewer:Public Sewer
Finances and disclosures
- Price:$430,000
- Price per sq. ft.:$133.91
- Tax amount:$6,118 (2024)
New listings near 4827 S 187th Avenue
- New
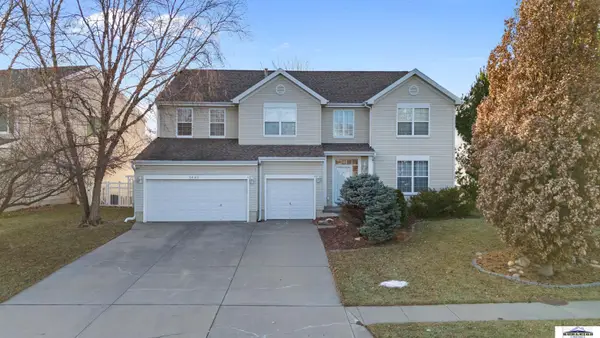 $519,000Active5 beds 5 baths5,126 sq. ft.
$519,000Active5 beds 5 baths5,126 sq. ft.5602 S 161 Street, Omaha, NE 68135
MLS# 22535285Listed by: CJ BURLEIGH REAL ESTATE - New
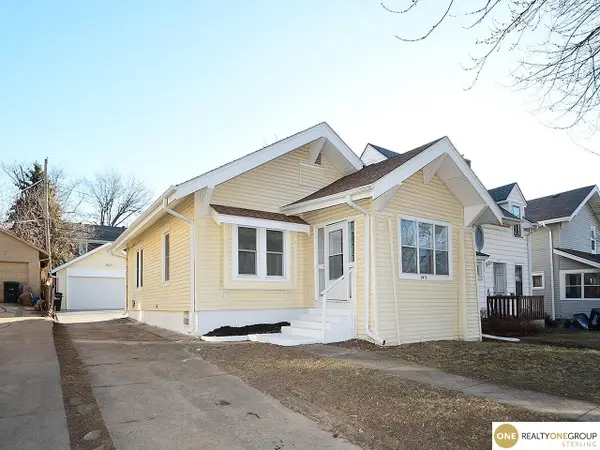 $249,000Active4 beds 2 baths1,477 sq. ft.
$249,000Active4 beds 2 baths1,477 sq. ft.2467 N 47th Avenue, Omaha, NE 68104
MLS# 22535283Listed by: REALTY ONE GROUP STERLING - New
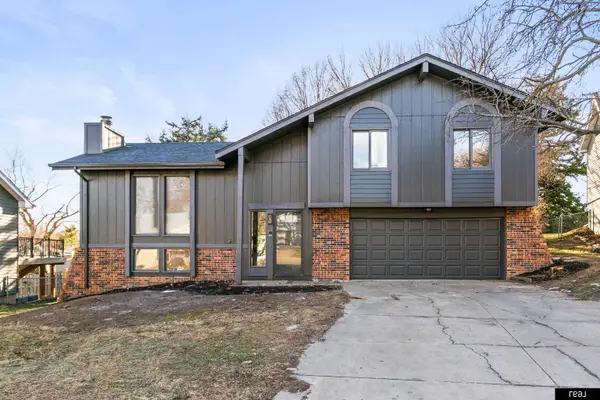 $330,000Active3 beds 2 baths2,044 sq. ft.
$330,000Active3 beds 2 baths2,044 sq. ft.15229 Lincoln Circle, Omaha, NE 68154
MLS# 22535278Listed by: REAL BROKER NE, LLC - New
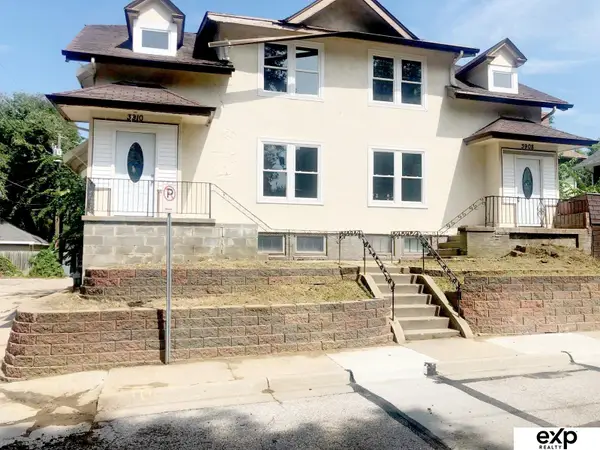 $275,000Active4 beds 2 baths2,088 sq. ft.
$275,000Active4 beds 2 baths2,088 sq. ft.3908 Chicago Street, Omaha, NE 68131
MLS# 22535279Listed by: EXP REALTY LLC - Open Sun, 11am to 4pmNew
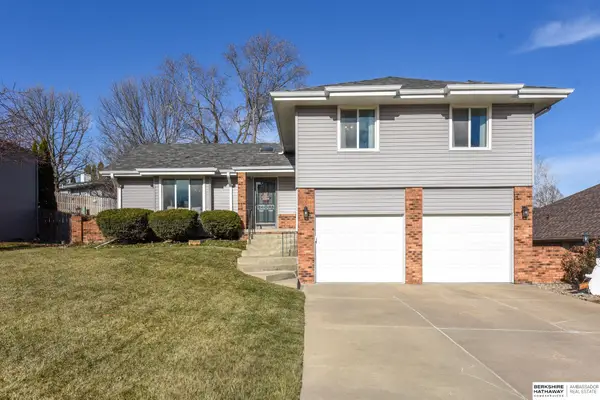 $360,000Active3 beds 3 baths2,379 sq. ft.
$360,000Active3 beds 3 baths2,379 sq. ft.15512 Fieldcrest Circle, Omaha, NE 68154
MLS# 22535277Listed by: BHHS AMBASSADOR REAL ESTATE - New
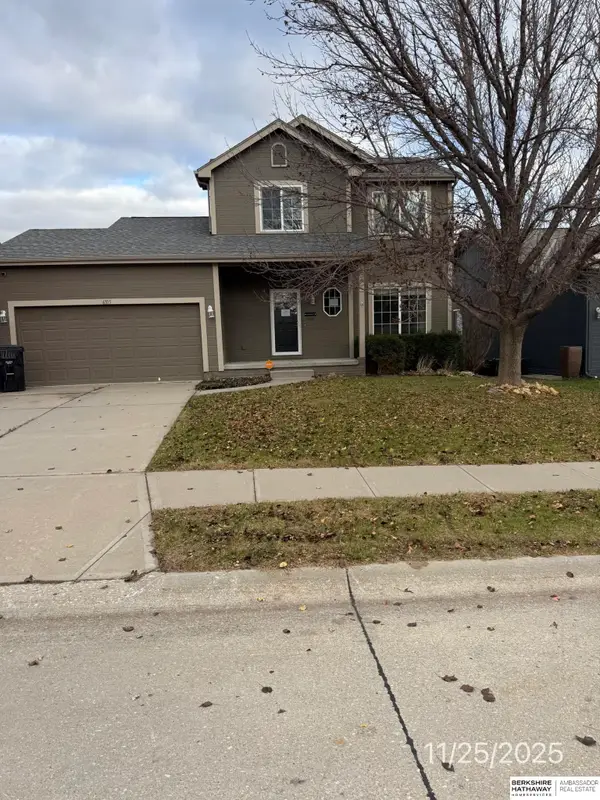 $272,500Active4 beds 3 baths2,042 sq. ft.
$272,500Active4 beds 3 baths2,042 sq. ft.6315 S 191 Terrace, Omaha, NE 68135
MLS# 22535276Listed by: BHHS AMBASSADOR REAL ESTATE - New
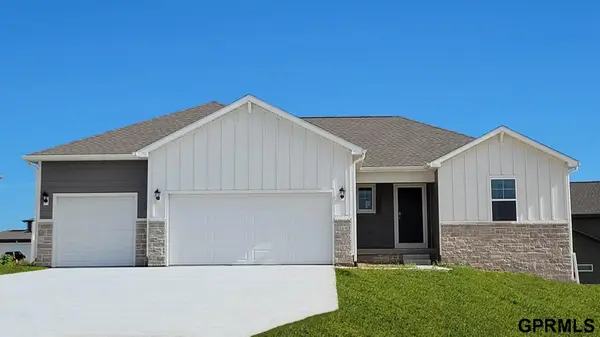 $419,990Active4 beds 4 baths2,452 sq. ft.
$419,990Active4 beds 4 baths2,452 sq. ft.18642 Portal Street, Omaha, NE 68136
MLS# 22535275Listed by: DRH REALTY NEBRASKA LLC - New
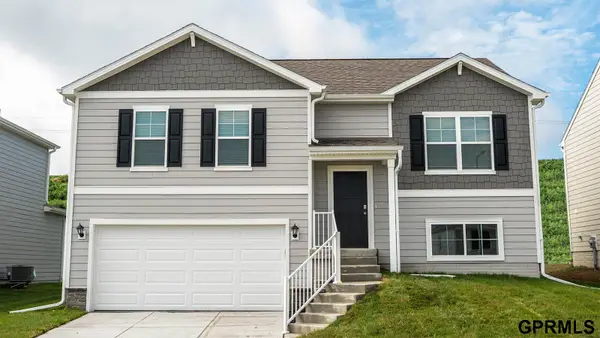 $337,990Active4 beds 3 baths1,994 sq. ft.
$337,990Active4 beds 3 baths1,994 sq. ft.18491 Greenfield Street, Omaha, NE 68136
MLS# 22535272Listed by: DRH REALTY NEBRASKA LLC - New
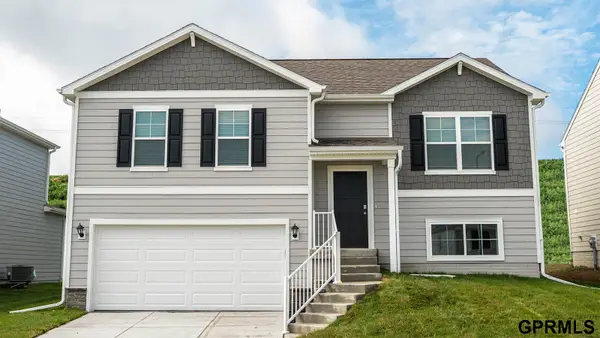 $337,990Active4 beds 3 baths1,994 sq. ft.
$337,990Active4 beds 3 baths1,994 sq. ft.18487 Greenfield Street, Omaha, NE 68136
MLS# 22535273Listed by: DRH REALTY NEBRASKA LLC 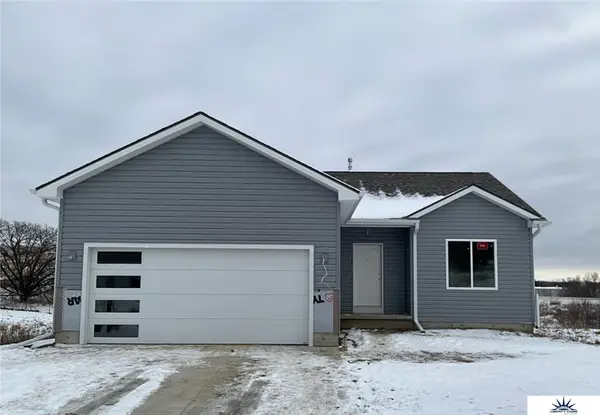 $294,775Pending2 beds 2 baths1,077 sq. ft.
$294,775Pending2 beds 2 baths1,077 sq. ft.7703 N 95th Avenue, Omaha, NE 68122
MLS# 22535267Listed by: LIBERTY CORE REAL ESTATE
