4923 S 194 Avenue, Omaha, NE 68135
Local realty services provided by:Better Homes and Gardens Real Estate The Good Life Group
4923 S 194 Avenue,Omaha, NE 68135
$255,000
- 3 Beds
- 3 Baths
- 1,672 sq. ft.
- Single family
- Pending
Upcoming open houses
- Sun, Nov 1612:00 pm - 02:00 pm
Listed by: kari lukowski, adam briley
Office: bhhs ambassador real estate
MLS#:22532796
Source:NE_OABR
Price summary
- Price:$255,000
- Price per sq. ft.:$152.51
- Monthly HOA dues:$0.08
About this home
Incredible opportunity in a fantastic southwest Omaha location! Sellers are pursuing a quick sale due to unexpected medical circumstances, and the home is priced to sell quickly, as-is. Enjoy newer carpet in the main-floor living areas, vaulted ceilings, a spacious corner lot, massive garage, three bedrooms and two full baths on the main level, plus a rough-in for a third bath in the basement. The primary suite features double sinks and a separate tub/shower—an ideal layout. You’ll likely want to patch a few holes and refresh paint, but how fun to pick your own colors and make it yours. Don’t let the foam bumpers in photos fool you—they were added to protect a beloved, visually-impaired dog and are attached only with small 3M like tabs that should remove cleanly. A solid home with great bones, a smart floor plan, and a price that reflects a quick sale—this one is absolutely worth a look. Join us Saturday at the Open House 12-2 or call for more information.
Contact an agent
Home facts
- Year built:2004
- Listing ID #:22532796
- Added:1 day(s) ago
- Updated:November 16, 2025 at 05:38 PM
Rooms and interior
- Bedrooms:3
- Total bathrooms:3
- Full bathrooms:2
- Living area:1,672 sq. ft.
Heating and cooling
- Cooling:Central Air
- Heating:Forced Air
Structure and exterior
- Roof:Composition
- Year built:2004
- Building area:1,672 sq. ft.
- Lot area:0.23 Acres
Schools
- High school:Millard West
- Middle school:Beadle
- Elementary school:Ronald Reagan
Utilities
- Water:Public
- Sewer:Public Sewer
Finances and disclosures
- Price:$255,000
- Price per sq. ft.:$152.51
- Tax amount:$3,938 (2024)
New listings near 4923 S 194 Avenue
- New
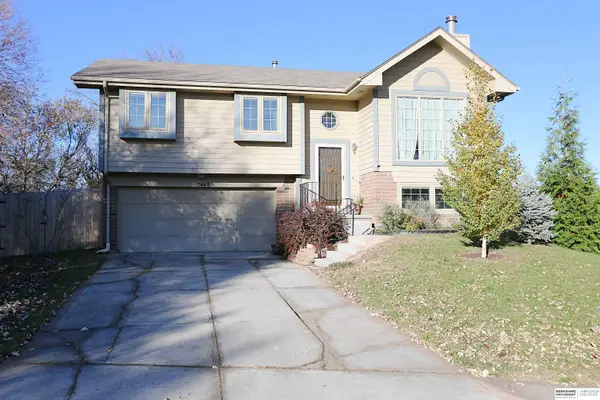 $288,000Active3 beds 2 baths1,420 sq. ft.
$288,000Active3 beds 2 baths1,420 sq. ft.7880 S 151st Circle, Omaha, NE 68138
MLS# 22532849Listed by: BHHS AMBASSADOR REAL ESTATE - New
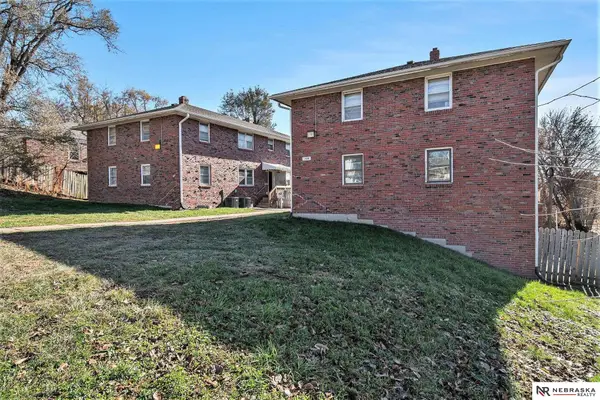 $899,900Active-- beds -- baths
$899,900Active-- beds -- baths4531 - 4535 Hamilton Street, Omaha, NE 68132
MLS# 22532977Listed by: NEBRASKA REALTY - New
 $449,950Active-- beds -- baths
$449,950Active-- beds -- baths4531 Hamilton Street, Omaha, NE 68132
MLS# 22532978Listed by: NEBRASKA REALTY - New
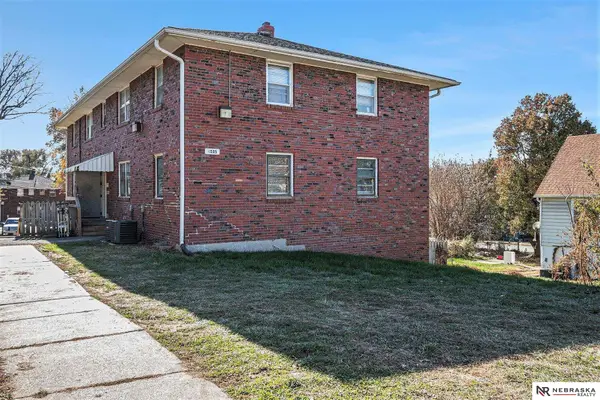 $449,950Active-- beds -- baths
$449,950Active-- beds -- baths4535 Hamilton St Street, Omaha, NE 68132
MLS# 22532979Listed by: NEBRASKA REALTY - New
 Listed by BHGRE$269,900Active1 beds 1 baths945 sq. ft.
Listed by BHGRE$269,900Active1 beds 1 baths945 sq. ft.200 S 31st Avenue #4615, Omaha, NE 68131
MLS# 22532973Listed by: BETTER HOMES AND GARDENS R.E. - New
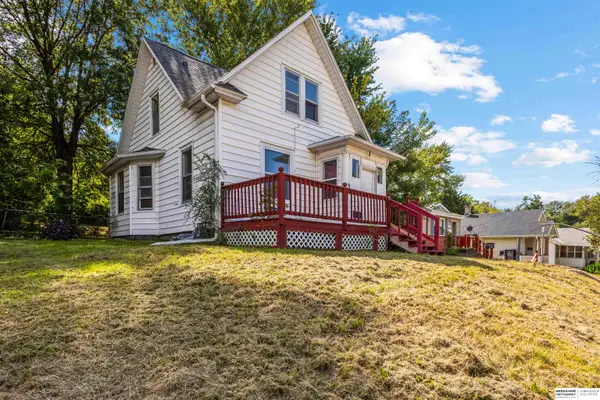 $126,499Active2 beds 2 baths1,050 sq. ft.
$126,499Active2 beds 2 baths1,050 sq. ft.4215 Camden Avenue, Omaha, NE 68111
MLS# 22532969Listed by: BHHS AMBASSADOR REAL ESTATE - New
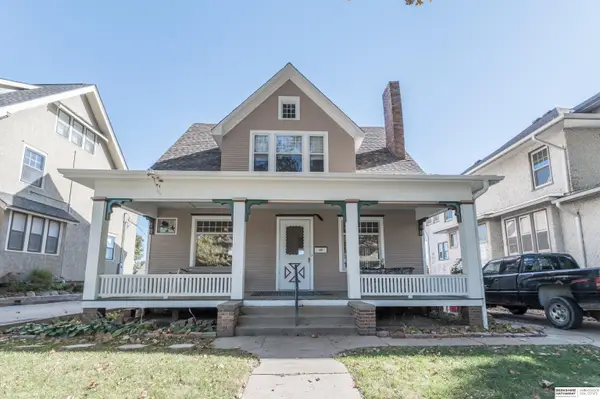 $275,000Active4 beds 2 baths1,844 sq. ft.
$275,000Active4 beds 2 baths1,844 sq. ft.2325 Hanscom Boulevard, Omaha, NE 68105
MLS# 22532970Listed by: BHHS AMBASSADOR REAL ESTATE - New
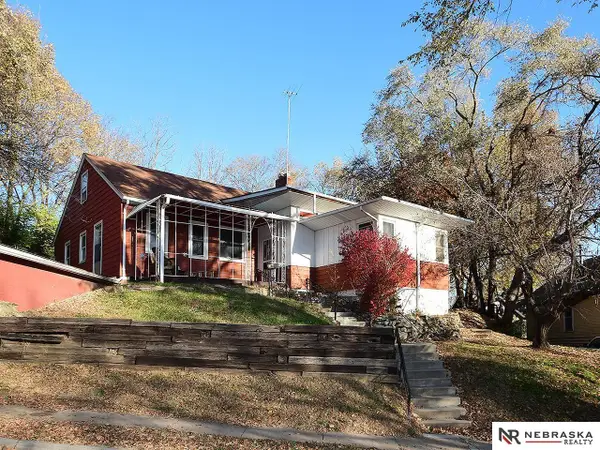 $240,000Active4 beds 2 baths2,774 sq. ft.
$240,000Active4 beds 2 baths2,774 sq. ft.3188 Stone Avenue, Omaha, NE 68111
MLS# 22532964Listed by: NEBRASKA REALTY - New
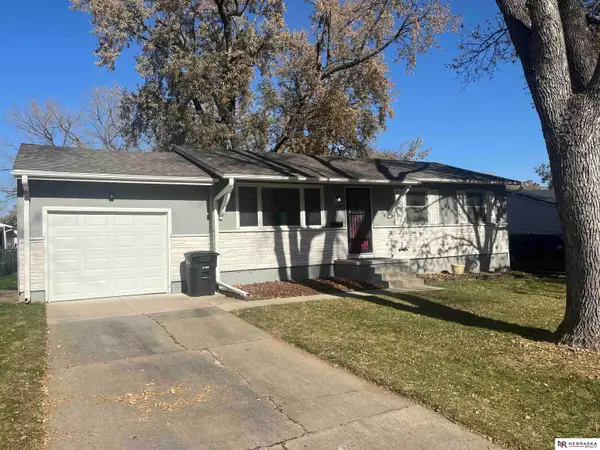 $215,000Active3 beds 2 baths1,672 sq. ft.
$215,000Active3 beds 2 baths1,672 sq. ft.12216 C Street, Omaha, NE 68144
MLS# 22532954Listed by: NEBRASKA REALTY - New
 $259,900Active3 beds 3 baths1,566 sq. ft.
$259,900Active3 beds 3 baths1,566 sq. ft.14614 Weir Circle, Omaha, NE 68137
MLS# 22532955Listed by: NP DODGE RE SALES INC 148DODGE
