4954 Ohio Street, Omaha, NE 68104
Local realty services provided by:Better Homes and Gardens Real Estate The Good Life Group
4954 Ohio Street,Omaha, NE 68104
$265,000
- 4 Beds
- 4 Baths
- 2,355 sq. ft.
- Single family
- Active
Upcoming open houses
- Sat, Nov 2201:00 pm - 02:30 pm
Listed by: david potter
Office: pj morgan real estate
MLS#:22533373
Source:NE_OABR
Price summary
- Price:$265,000
- Price per sq. ft.:$112.53
About this home
This beautiful Benson ranch is an inviting escape from the late fall’s chill, and seems to inspire creativity and connection at every turn. Completely renovated in 2018 & lovingly cared for since then, this home is now ready for its next chapter. The open-concept main living area naturally combines old world charm with modern amenities & features the cutest built-in dining booth for breaking bread with loved ones. Find rest within the main-level primary suite with spacious bath & walk-in closet. Two additional main floor bedrooms & full bath make for easy daily living. Downstairs you’ll find a big rec room, yet another bath with shower, laundry & fourth bedroom. Enjoy your morning coffee on the adorable stone laden front porch or chill back patio with pergola. A flat corner lot with fenced in back yard & garage is perfect for outdoor play & entertaining - all nestled into one of Omaha’s most vibrant & eclectic neighborhoods. Make it a fruitful weekend by making this home yours today!
Contact an agent
Home facts
- Year built:1948
- Listing ID #:22533373
- Added:1 day(s) ago
- Updated:November 21, 2025 at 01:34 AM
Rooms and interior
- Bedrooms:4
- Total bathrooms:4
- Full bathrooms:1
- Living area:2,355 sq. ft.
Heating and cooling
- Cooling:Central Air
- Heating:Forced Air
Structure and exterior
- Year built:1948
- Building area:2,355 sq. ft.
- Lot area:0.15 Acres
Schools
- High school:Benson
- Middle school:Monroe
- Elementary school:King
Utilities
- Water:Public
- Sewer:Public Sewer
Finances and disclosures
- Price:$265,000
- Price per sq. ft.:$112.53
- Tax amount:$3,766 (2024)
New listings near 4954 Ohio Street
- New
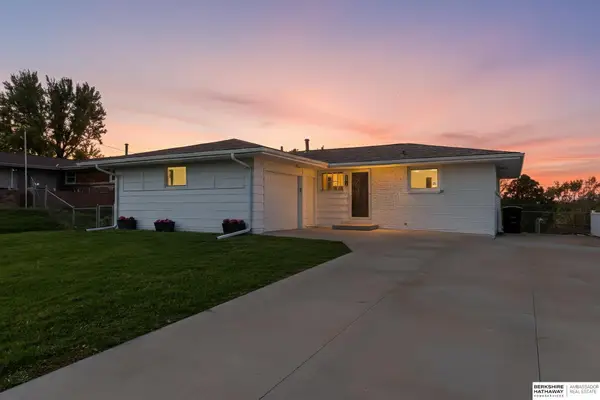 $250,000Active4 beds 2 baths1,600 sq. ft.
$250,000Active4 beds 2 baths1,600 sq. ft.5216 N 84th Avenue, OMAHA, NE 68134
MLS# 25-2452Listed by: BHHS AMBASSADOR REAL ESTATE - New
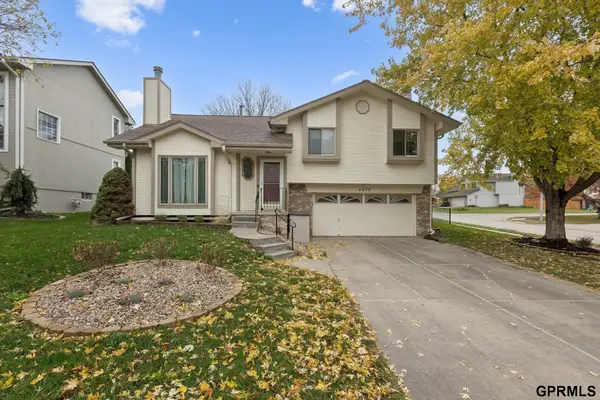 $269,900Active3 beds 2 baths1,459 sq. ft.
$269,900Active3 beds 2 baths1,459 sq. ft.4636 N 126th Avenue, Omaha, NE 68164
MLS# 22533353Listed by: NEXTHOME SIGNATURE REAL ESTATE - New
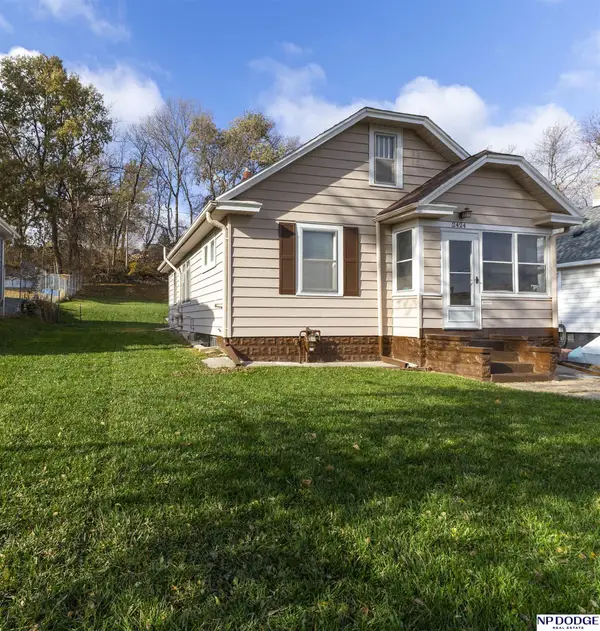 $169,000Active2 beds 2 baths1,223 sq. ft.
$169,000Active2 beds 2 baths1,223 sq. ft.2424 S 23rd Street, Omaha, NE 68108
MLS# 22533358Listed by: NP DODGE RE SALES INC SARPY - New
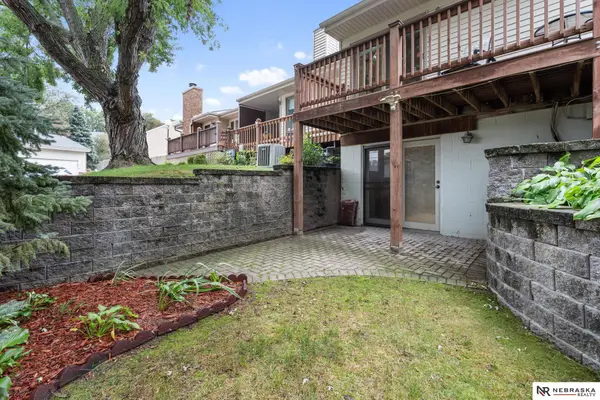 $297,500Active2 beds 4 baths2,160 sq. ft.
$297,500Active2 beds 4 baths2,160 sq. ft.759 N 130th Plaza, Omaha, NE 68154
MLS# 22533361Listed by: NEBRASKA REALTY - New
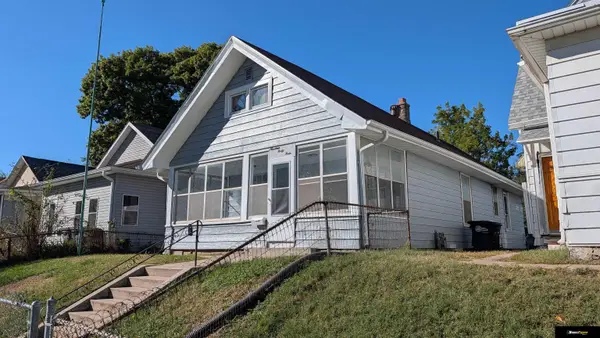 $167,500Active2 beds 1 baths924 sq. ft.
$167,500Active2 beds 1 baths924 sq. ft.1944 S 11 Street, Omaha, NE 68108
MLS# 22533362Listed by: HORST POWER REALTY - New
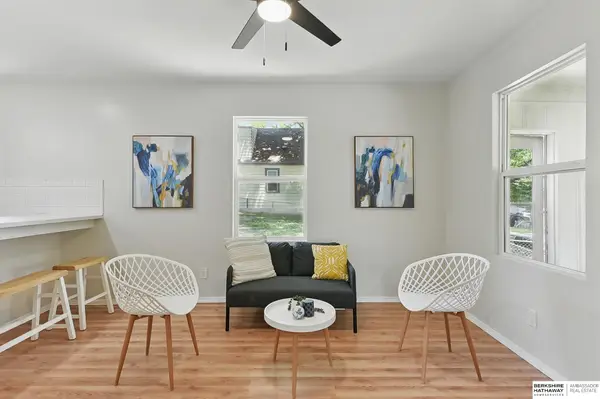 $229,900Active3 beds 2 baths1,550 sq. ft.
$229,900Active3 beds 2 baths1,550 sq. ft.3410 U Street, Omaha, NE 68107
MLS# 22533369Listed by: BHHS AMBASSADOR REAL ESTATE - New
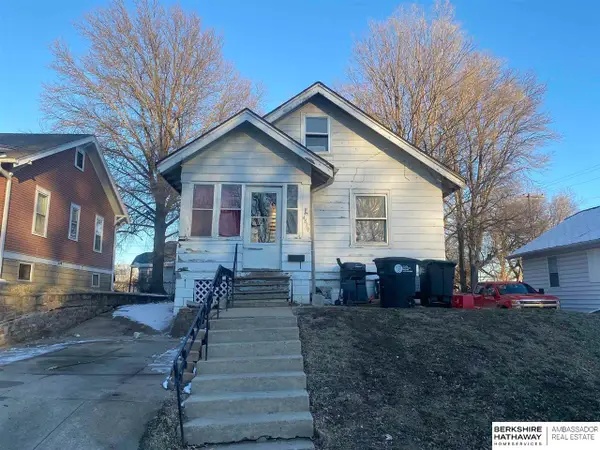 $89,000Active3 beds 1 baths1,115 sq. ft.
$89,000Active3 beds 1 baths1,115 sq. ft.4819 N 47 Street, Omaha, NE 68104
MLS# 22533378Listed by: BHHS AMBASSADOR REAL ESTATE - New
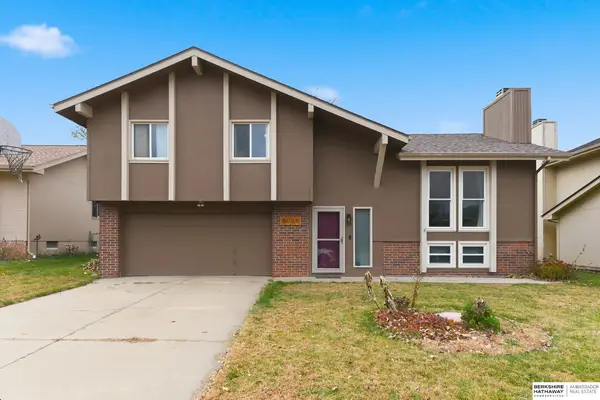 $275,000Active3 beds 3 baths1,470 sq. ft.
$275,000Active3 beds 3 baths1,470 sq. ft.5038 S 162nd Avenue, Omaha, NE 68135
MLS# 22533379Listed by: BHHS AMBASSADOR REAL ESTATE - New
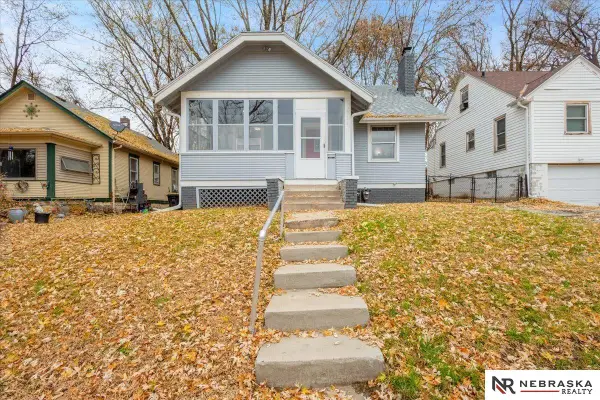 $175,000Active3 beds 1 baths1,066 sq. ft.
$175,000Active3 beds 1 baths1,066 sq. ft.3735 N 43rd Street, Omaha, NE 68111
MLS# 22533330Listed by: NEBRASKA REALTY
