5014 Nicholas Street, Omaha, NE 68132
Local realty services provided by:Better Homes and Gardens Real Estate The Good Life Group
5014 Nicholas Street,Omaha, NE 68132
$429,000
- 5 Beds
- 2 Baths
- 2,076 sq. ft.
- Single family
- Active
Listed by:
- Cara Crawford(402) 524 - 1213Better Homes and Gardens Real Estate The Good Life Group
MLS#:22525475
Source:NE_OABR
Price summary
- Price:$429,000
- Price per sq. ft.:$206.65
About this home
Dundee charm meets modern cool in this spacious *pre-inspected* gem! Beautiful original hardwood floors & historic details pair well with plenty of recent upgrades including: brand-new AC (2025, 5-year warranty), newer kitchen appliances, W/D (<2 yrs), radon mitigation (2023), smart thermostat & doorbell, fresh interior paint, updated lighting/fixtures, & professionally managed landscaping. Roof approx. 5–7 years old. Sunny & open living, kitchen, & dining space flow perfectly for entertaining. Main flr includes two bedrooms & full bath. Upstairs, three more bedrooms & second bath provide space for guests, offices, or hobbies. Over 1,200 sqft in basement adds storage or future living space! Fully fenced backyard is ready for pets/littles, plus a protected area for future gardening! Move-in ready w big-ticket items done & incredible location that's perfect for easy strolling to your fav spots—just settle in & enjoy the best of Dundee living! AMA.
Contact an agent
Home facts
- Year built:1920
- Listing ID #:22525475
- Added:2 day(s) ago
- Updated:September 11, 2025 at 02:01 AM
Rooms and interior
- Bedrooms:5
- Total bathrooms:2
- Full bathrooms:1
- Living area:2,076 sq. ft.
Heating and cooling
- Cooling:Central Air
- Heating:Forced Air
Structure and exterior
- Roof:Composition
- Year built:1920
- Building area:2,076 sq. ft.
- Lot area:0.15 Acres
Schools
- High school:Benson
- Middle school:Lewis and Clark
- Elementary school:Harrison
Utilities
- Water:Public
- Sewer:Public Sewer
Finances and disclosures
- Price:$429,000
- Price per sq. ft.:$206.65
- Tax amount:$5,276 (2024)
New listings near 5014 Nicholas Street
- New
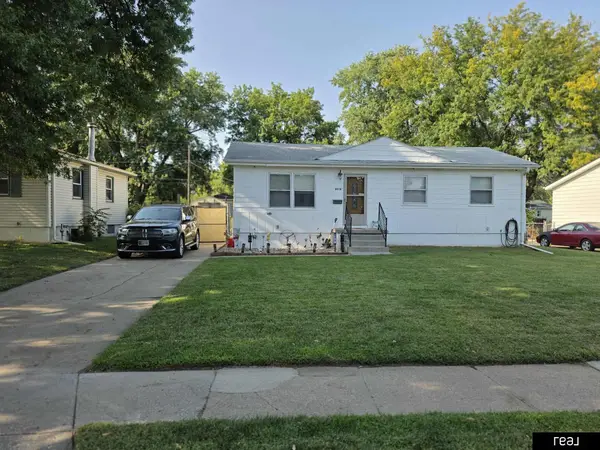 $180,000Active3 beds 1 baths964 sq. ft.
$180,000Active3 beds 1 baths964 sq. ft.8616 B Street, Omaha, NE 68124
MLS# 22525783Listed by: REAL BROKER NE, LLC - New
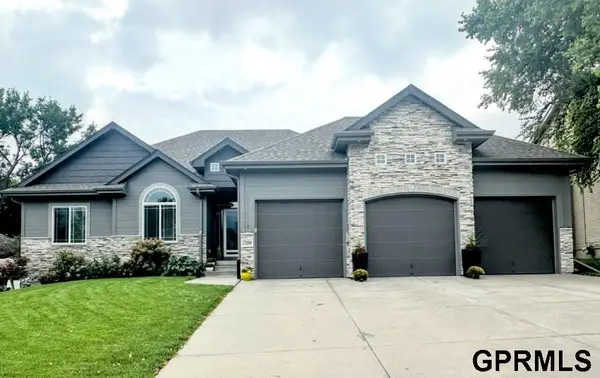 $521,000Active3 beds 2 baths2,900 sq. ft.
$521,000Active3 beds 2 baths2,900 sq. ft.17209 Y Street, Omaha, NE 68135
MLS# 22525782Listed by: LISTWITHFREEDOM.COM - New
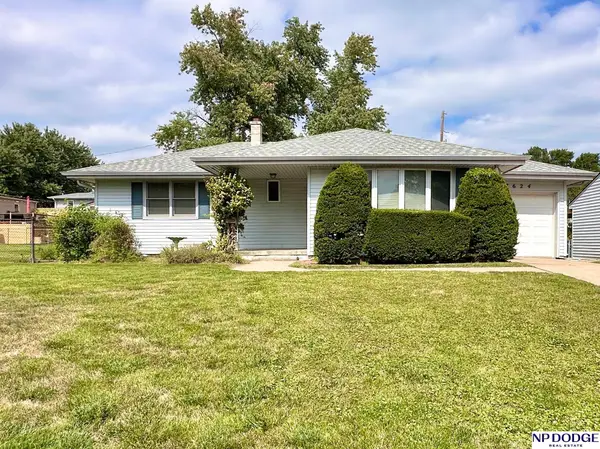 $239,000Active2 beds 2 baths1,096 sq. ft.
$239,000Active2 beds 2 baths1,096 sq. ft.7624 Ridge Avenue, Omaha, NE 68124
MLS# 22525775Listed by: NP DODGE RE SALES INC 148DODGE - Open Sat, 10 to 11:30pmNew
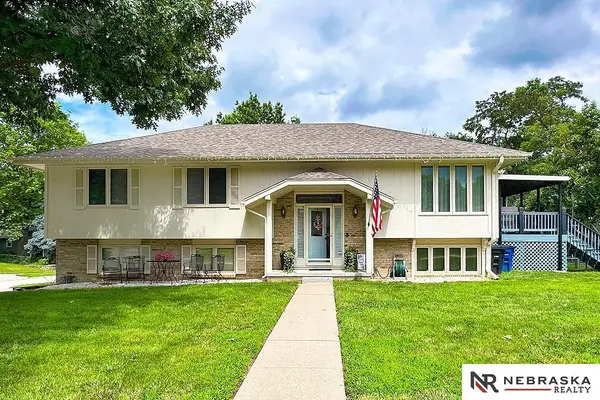 $310,000Active3 beds 3 baths1,876 sq. ft.
$310,000Active3 beds 3 baths1,876 sq. ft.2205 S 161st Circle, Omaha, NE 68130
MLS# 22525769Listed by: NEBRASKA REALTY - New
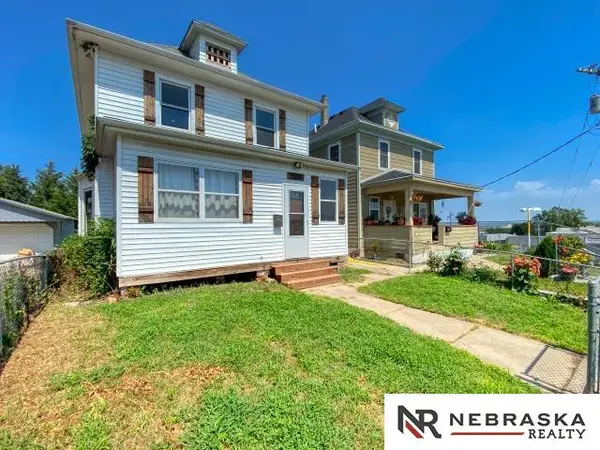 $222,000Active3 beds 2 baths1,716 sq. ft.
$222,000Active3 beds 2 baths1,716 sq. ft.2408 Poppleton Avenue, Omaha, NE 68105
MLS# 22525759Listed by: NEBRASKA REALTY - New
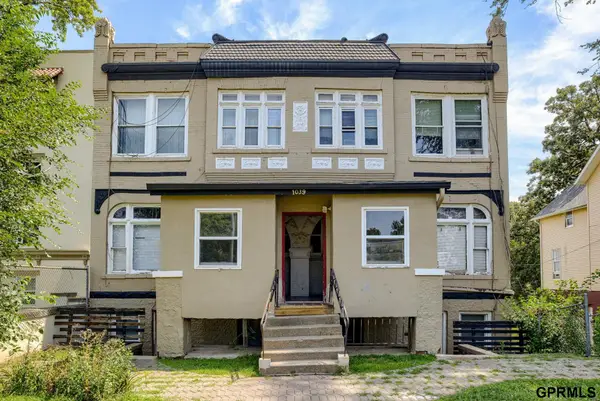 $530,000Active12 beds 6 baths
$530,000Active12 beds 6 baths1039 Park Avenue, Omaha, NE 68105
MLS# 22525760Listed by: NEXTHOME SIGNATURE REAL ESTATE - New
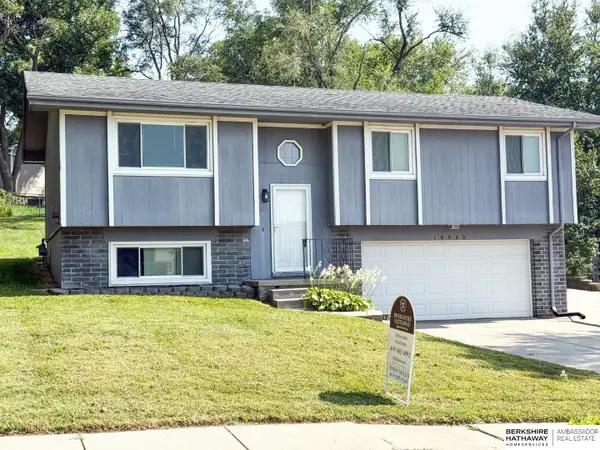 $260,000Active3 beds 2 baths1,462 sq. ft.
$260,000Active3 beds 2 baths1,462 sq. ft.18923 Costanzo Circle, Omaha, NE 68022
MLS# 22525761Listed by: BHHS AMBASSADOR REAL ESTATE - Open Fri, 3 to 5pmNew
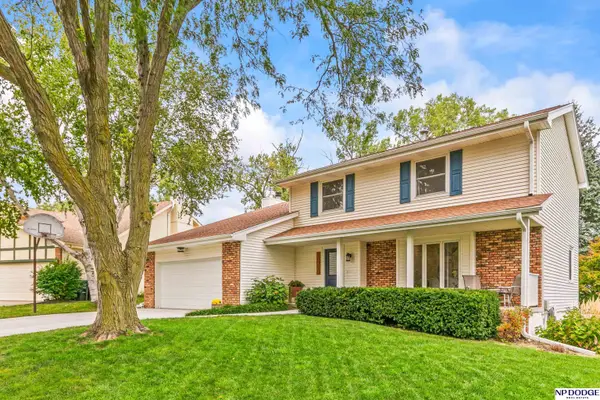 $449,500Active4 beds 4 baths3,039 sq. ft.
$449,500Active4 beds 4 baths3,039 sq. ft.10920 Larimore Avenue, Omaha, NE 68164
MLS# 22525763Listed by: NP DODGE RE SALES INC 86DODGE - Open Sat, 1 to 3pmNew
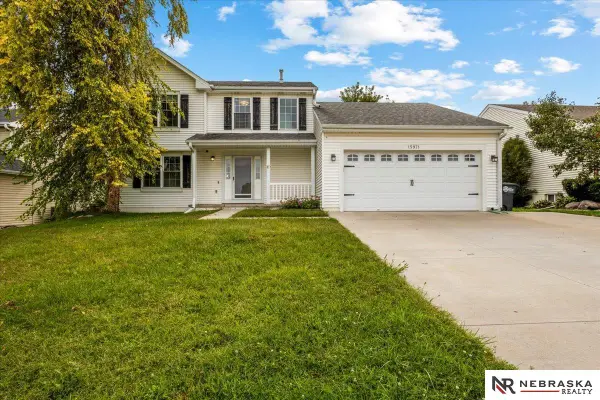 $369,900Active4 beds 4 baths2,497 sq. ft.
$369,900Active4 beds 4 baths2,497 sq. ft.15971 R Street, Omaha, NE 68135
MLS# 22525765Listed by: NEBRASKA REALTY - New
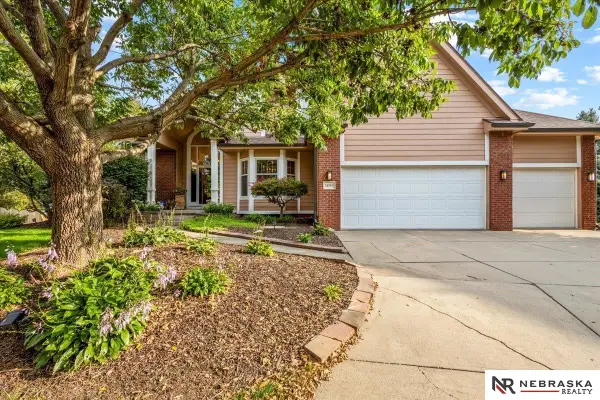 $520,000Active5 beds 4 baths4,323 sq. ft.
$520,000Active5 beds 4 baths4,323 sq. ft.14010 Browne Circle, Omaha, NE 68164
MLS# 22525741Listed by: NEBRASKA REALTY
