5025 S 163rd Street, Omaha, NE 68135
Local realty services provided by:Better Homes and Gardens Real Estate The Good Life Group
5025 S 163rd Street,Omaha, NE 68135
$269,000
- 4 Beds
- 3 Baths
- - sq. ft.
- Single family
- Sold
Listed by: hillary maly
Office: maxim realty group llc.
MLS#:22523550
Source:NE_OABR
Sorry, we are unable to map this address
Price summary
- Price:$269,000
About this home
Welcome to 5025 S 163rd St, Omaha, NE — a spacious 4B/3B split-level home in the highly sought-after Millard West School District. Priced to sell & offered below market value, this property gives savvy buyers a rare chance to lock in instant equity w/ just a few finishing touches!This home feat. freshly painted walls & large windows that flood the space w/ natural light. Vaulted ceilings in living room create an airy, inviting feel, while the open-concept layout seamlessly connects living room, kitchen,& dining area, perfect for entertaining. Primary suite offers a private bath for your own retreat,& finished basement provides flexible living space for a rec room/home office/or gym. Attached 2-car garage adds convenience/storage. Central AC ensures year-round comfort.Home just needs flooring— finish it to your taste & instantly boost its value.Owner financing & owner carry available w/ terms-20% down,18% interest,& interest-only payments for 12months. Don't miss this BELOW MARKET Gem!
Contact an agent
Home facts
- Year built:1986
- Listing ID #:22523550
- Added:155 day(s) ago
- Updated:January 22, 2026 at 08:38 PM
Rooms and interior
- Bedrooms:4
- Total bathrooms:3
- Full bathrooms:3
Heating and cooling
- Cooling:Central Air
- Heating:Forced Air
Structure and exterior
- Year built:1986
Schools
- High school:Millard West
- Middle school:Russell
- Elementary school:Ackerman
Utilities
- Water:Public
- Sewer:Public Sewer
Finances and disclosures
- Price:$269,000
- Tax amount:$4,164 (2024)
New listings near 5025 S 163rd Street
- New
 Listed by BHGRE$335,000Active3 beds 3 baths1,892 sq. ft.
Listed by BHGRE$335,000Active3 beds 3 baths1,892 sq. ft.4905 S 95th Circle, Omaha, NE 68127
MLS# 22602212Listed by: BETTER HOMES AND GARDENS R.E. - Open Sat, 12 to 2pmNew
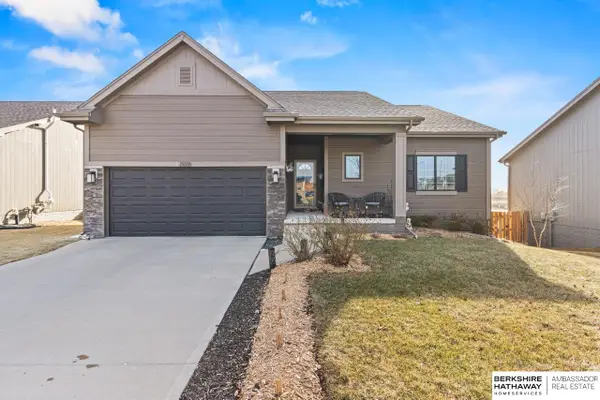 $365,000Active3 beds 2 baths2,293 sq. ft.
$365,000Active3 beds 2 baths2,293 sq. ft.19109 Greenleaf Street, Omaha, NE 68136
MLS# 22602173Listed by: BHHS AMBASSADOR REAL ESTATE - New
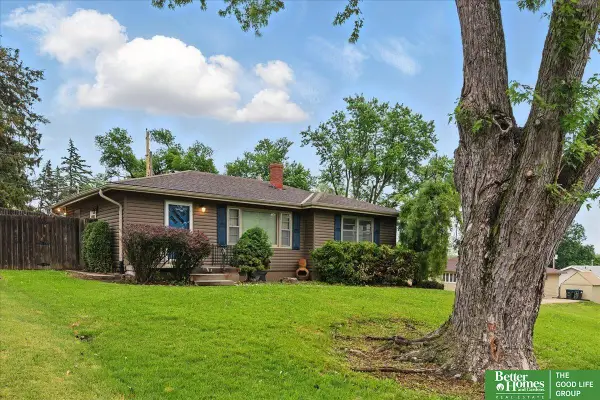 Listed by BHGRE$235,000Active3 beds 2 baths1,922 sq. ft.
Listed by BHGRE$235,000Active3 beds 2 baths1,922 sq. ft.8806 Nicholas Street, Omaha, NE 68114
MLS# 22602183Listed by: BETTER HOMES AND GARDENS R.E. - New
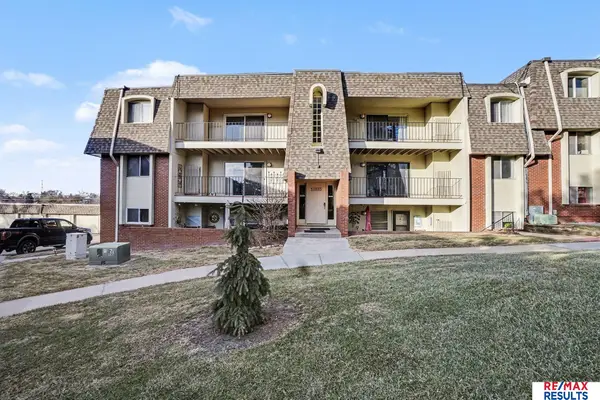 $185,000Active3 beds 2 baths1,268 sq. ft.
$185,000Active3 beds 2 baths1,268 sq. ft.12035 Pierce Plaza #222, Omaha, NE 68144
MLS# 22602189Listed by: RE/MAX RESULTS - New
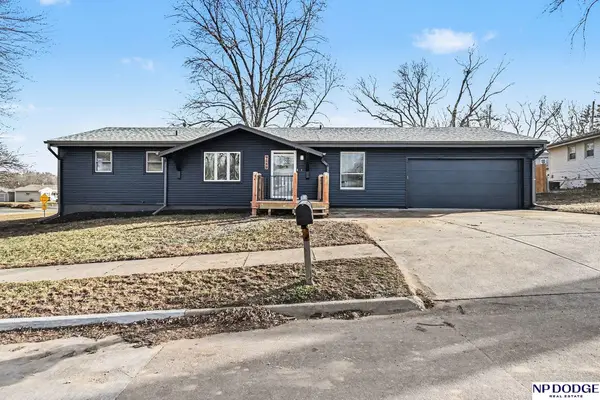 $280,000Active4 beds 2 baths1,875 sq. ft.
$280,000Active4 beds 2 baths1,875 sq. ft.9149 Fowler Avenue, Omaha, NE 68134
MLS# 22602192Listed by: NP DODGE RE SALES INC 148DODGE - Open Fri, 4 to 5:30pmNew
 $265,000Active3 beds 2 baths1,482 sq. ft.
$265,000Active3 beds 2 baths1,482 sq. ft.7006 S 133 Circle, Omaha, NE 68138
MLS# 22601372Listed by: TOAST REAL ESTATE - New
 $219,900Active3 beds 1 baths1,093 sq. ft.
$219,900Active3 beds 1 baths1,093 sq. ft.4508 S 62nd Avenue, Omaha, NE 68117
MLS# 22602157Listed by: PJ MORGAN REAL ESTATE - New
 $369,000Active3 beds 2 baths2,354 sq. ft.
$369,000Active3 beds 2 baths2,354 sq. ft.1506 N 59th Street, Omaha, NE 68104
MLS# 22602158Listed by: BHHS AMBASSADOR REAL ESTATE - New
 $120,000Active2 beds 1 baths1,220 sq. ft.
$120,000Active2 beds 1 baths1,220 sq. ft.416 Walnut Street, Omaha, NE 68108
MLS# 22602159Listed by: MERAKI REALTY GROUP - Open Sun, 1 to 3pmNew
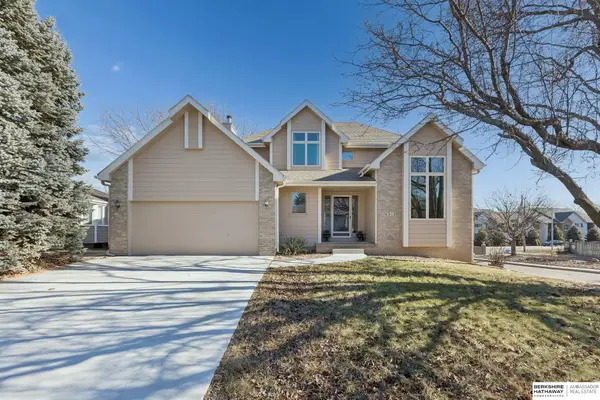 $399,900Active4 beds 4 baths2,844 sq. ft.
$399,900Active4 beds 4 baths2,844 sq. ft.6313 S 156th Avenue, Omaha, NE 68135
MLS# 22602160Listed by: BHHS AMBASSADOR REAL ESTATE
