5041 Seward Street, Omaha, NE 68104
Local realty services provided by:Better Homes and Gardens Real Estate The Good Life Group
Listed by:georgia parment
Office:re/max results
MLS#:22524242
Source:NE_OABR
Price summary
- Price:$420,000
- Price per sq. ft.:$205.58
About this home
Don't miss this meticulously maintained full brick Tudor overlooking Metcalf Park. Step in & find modern updates while keeping the early 1940's charm. You'll appreciate tons of natural light, original wood floors, an updated main floor bath, and large rooms. Upstairs is a huge primary suite w/ 3/4 bath, walk-in closet, & enough space for a bedroom & sitting room. Downstairs you'll find an additional family room, work/tool room & cute little 1/2 bath. The real show stopper is the backyard oasis you'll enjoy all summer/fall. Host friends & family in your very own, newly refurbished grotto! Enjoy views from the grotto of the extensive landscaping while you sip coffee in the morning or wine in the evening. Full list of updates available but they include a new HVAC & driveway, added storage shed out back, refurbished grotto, restored windows, new main bath, fresh paint, & more. Davinci roof & gutter system! Excellent location close to Dundee, UNMC & Creighton. Agent is related to seller.
Contact an agent
Home facts
- Year built:1941
- Listing ID #:22524242
- Added:46 day(s) ago
- Updated:October 12, 2025 at 07:23 AM
Rooms and interior
- Bedrooms:3
- Total bathrooms:3
- Full bathrooms:1
- Half bathrooms:1
- Living area:2,043 sq. ft.
Heating and cooling
- Cooling:Central Air, Window Unit(s)
- Heating:Forced Air
Structure and exterior
- Year built:1941
- Building area:2,043 sq. ft.
- Lot area:0.18 Acres
Schools
- High school:Benson
- Middle school:Lewis and Clark
- Elementary school:Harrison
Utilities
- Water:Public
- Sewer:Public Sewer
Finances and disclosures
- Price:$420,000
- Price per sq. ft.:$205.58
- Tax amount:$5,541 (2024)
New listings near 5041 Seward Street
- New
 Listed by BHGRE$640,000Active5 beds 5 baths4,441 sq. ft.
Listed by BHGRE$640,000Active5 beds 5 baths4,441 sq. ft.1012 S 197th Circle, Omaha, NE 68022
MLS# 22529374Listed by: BETTER HOMES AND GARDENS R.E. - New
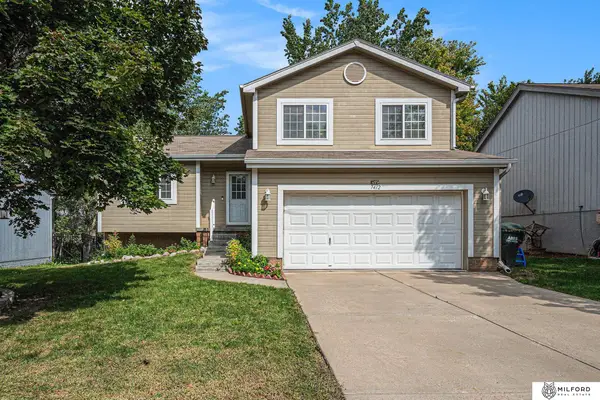 $275,000Active3 beds 2 baths1,609 sq. ft.
$275,000Active3 beds 2 baths1,609 sq. ft.7412 Wyoming Street, Omaha, NE 68122
MLS# 22529371Listed by: MILFORD REAL ESTATE - New
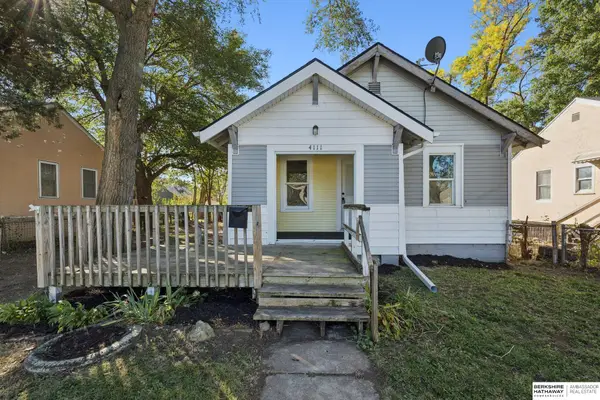 $100,000Active2 beds 1 baths592 sq. ft.
$100,000Active2 beds 1 baths592 sq. ft.4111 Miami Street, Omaha, NE 68111
MLS# 22529370Listed by: BHHS AMBASSADOR REAL ESTATE - New
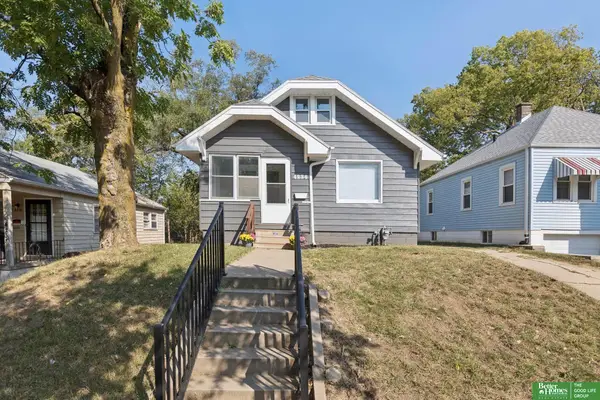 Listed by BHGRE$210,000Active3 beds 2 baths1,625 sq. ft.
Listed by BHGRE$210,000Active3 beds 2 baths1,625 sq. ft.4234 Pinkney Street, Omaha, NE 68111
MLS# 22529364Listed by: BETTER HOMES AND GARDENS R.E. - New
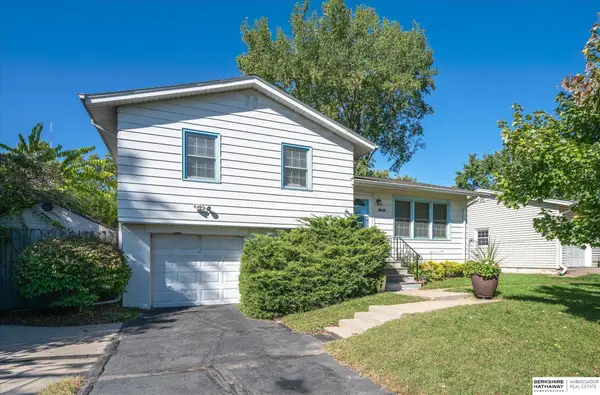 $174,700Active3 beds 2 baths1,302 sq. ft.
$174,700Active3 beds 2 baths1,302 sq. ft.6018 N 66th Street, Omaha, NE 68104
MLS# 22529366Listed by: BHHS AMBASSADOR REAL ESTATE - New
 $258,000Active4 beds 2 baths1,662 sq. ft.
$258,000Active4 beds 2 baths1,662 sq. ft.2562 Camden Avenue, Omaha, NE 68111
MLS# 22529344Listed by: EXP REALTY LLC - New
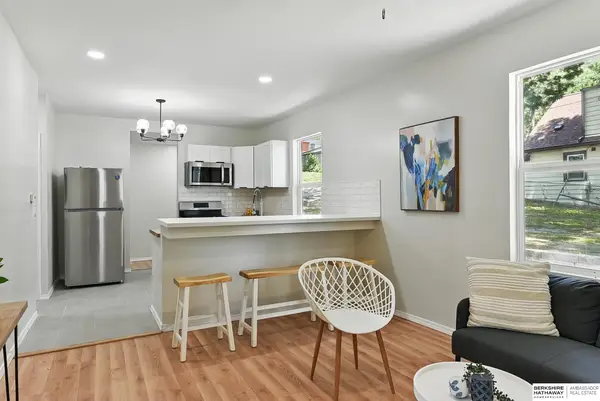 $265,000Active3 beds 2 baths1,550 sq. ft.
$265,000Active3 beds 2 baths1,550 sq. ft.3410 U Street, Omaha, NE 68107
MLS# 22529346Listed by: BHHS AMBASSADOR REAL ESTATE - New
 $435,000Active4 beds 3 baths3,260 sq. ft.
$435,000Active4 beds 3 baths3,260 sq. ft.17571 Taylor Street, Omaha, NE 68116
MLS# 22529348Listed by: EXP REALTY LLC - New
 $240,000Active3 beds 2 baths1,750 sq. ft.
$240,000Active3 beds 2 baths1,750 sq. ft.4106 S 40th Avenue, Omaha, NE 68107
MLS# 22529349Listed by: EVOLVE REALTY - New
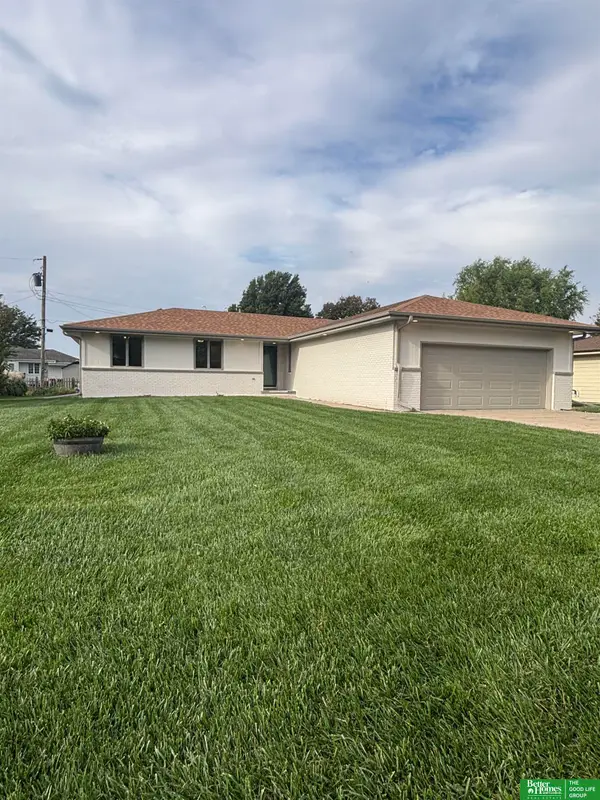 Listed by BHGRE$350,000Active3 beds 3 baths2,143 sq. ft.
Listed by BHGRE$350,000Active3 beds 3 baths2,143 sq. ft.20763 Emmet Street, Elkhorn, NE 68022
MLS# 22529350Listed by: BETTER HOMES AND GARDENS R.E.
