5102 S 40th Street, Omaha, NE 68107
Local realty services provided by:Better Homes and Gardens Real Estate The Good Life Group
5102 S 40th Street,Omaha, NE 68107
$200,000
- 3 Beds
- 1 Baths
- 1,333 sq. ft.
- Single family
- Active
Listed by: jeremy kaiser
Office: burrows tracts real estate
MLS#:22533173
Source:NE_OABR
Price summary
- Price:$200,000
- Price per sq. ft.:$150.04
About this home
Great opportunity in South Omaha, complete with two driveways and a spacious, oversized detached 2-car garage—perfect for vehicles, hobbies, and storage. Built in 1910, this home features beautiful old-school charm paired with several updated big-ticket items. The main level offers a well-flowing layout with a full bathroom, two bedrooms, and an enclosed porch. The kitchen provides ample cabinet space and room for dining, and the washer and dryer are conveniently located on the main floor just off the kitchen. The second floor includes a large bedroom and generous additional living space. The unfinished basement with tall ceilings offers excellent storage or potential for future expansion. Out back, a versatile storage shed can serve as a workshop or even a potential chicken coop. Recent Updates Include: -Roof and Gutters replaced in 2018 -Sewer main line and sump pump recently replaced -HVAC replaced in 2022 -Electrical system updated
Contact an agent
Home facts
- Year built:1910
- Listing ID #:22533173
- Added:1 day(s) ago
- Updated:November 19, 2025 at 03:48 PM
Rooms and interior
- Bedrooms:3
- Total bathrooms:1
- Full bathrooms:1
- Living area:1,333 sq. ft.
Heating and cooling
- Cooling:Central Air
- Heating:Forced Air
Structure and exterior
- Roof:Composition
- Year built:1910
- Building area:1,333 sq. ft.
- Lot area:0.11 Acres
Schools
- High school:Buena Vista
- Middle school:Bluestem Middle School
- Elementary school:Indian Hill
Utilities
- Water:Public
- Sewer:Public Sewer
Finances and disclosures
- Price:$200,000
- Price per sq. ft.:$150.04
- Tax amount:$2,105 (2024)
New listings near 5102 S 40th Street
- New
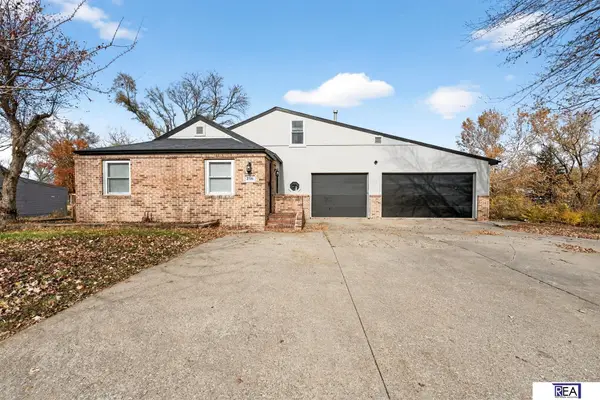 $315,000Active3 beds 2 baths1,305 sq. ft.
$315,000Active3 beds 2 baths1,305 sq. ft.2706 N 88 Street, Omaha, NE 68134
MLS# 22533168Listed by: REAL ESTATE ASSOCIATES, INC - Open Sun, 1 to 3pmNew
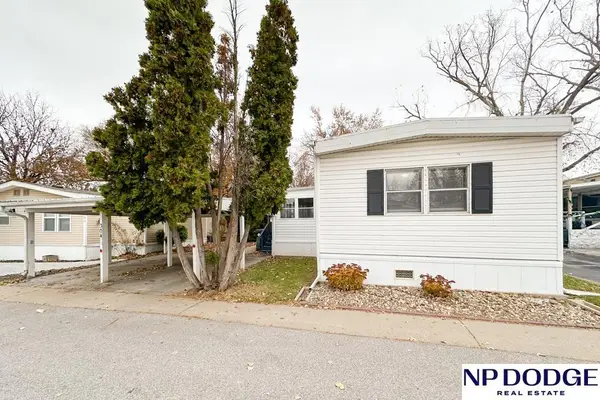 $55,000Active2 beds 1 baths1,056 sq. ft.
$55,000Active2 beds 1 baths1,056 sq. ft.12620 Manderson Plaza #304, Omaha, NE 68164
MLS# 22533171Listed by: NP DODGE RE SALES INC 148DODGE - New
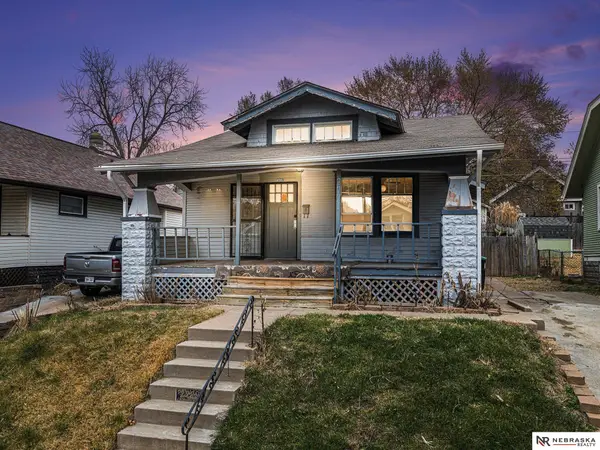 $125,000Active2 beds 2 baths1,234 sq. ft.
$125,000Active2 beds 2 baths1,234 sq. ft.2721 N 48 Avenue, Omaha, NE 68104
MLS# 22533172Listed by: NEBRASKA REALTY - New
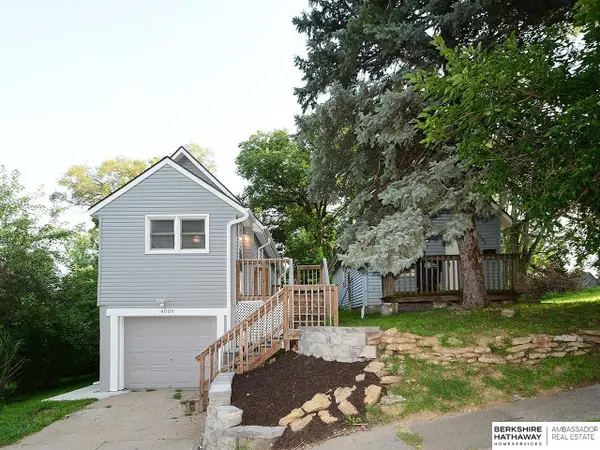 $148,500Active2 beds 1 baths988 sq. ft.
$148,500Active2 beds 1 baths988 sq. ft.4008 Decatur Street, Omaha, NE 68111
MLS# 22533177Listed by: BHHS AMBASSADOR REAL ESTATE - Open Sun, 1:30 to 2:30pmNew
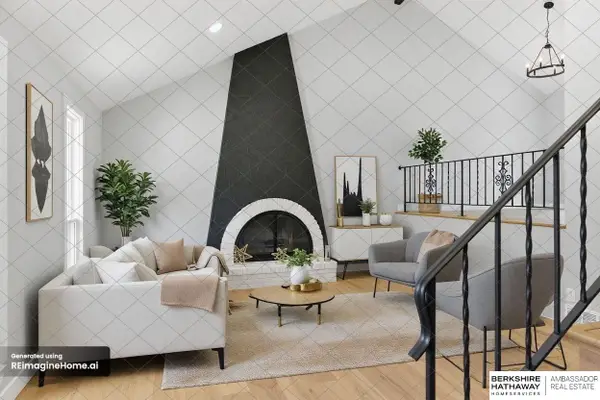 $299,950Active3 beds 3 baths1,711 sq. ft.
$299,950Active3 beds 3 baths1,711 sq. ft.7009 S 129th Street, Omaha, NE 68138
MLS# 22533180Listed by: BHHS AMBASSADOR REAL ESTATE - New
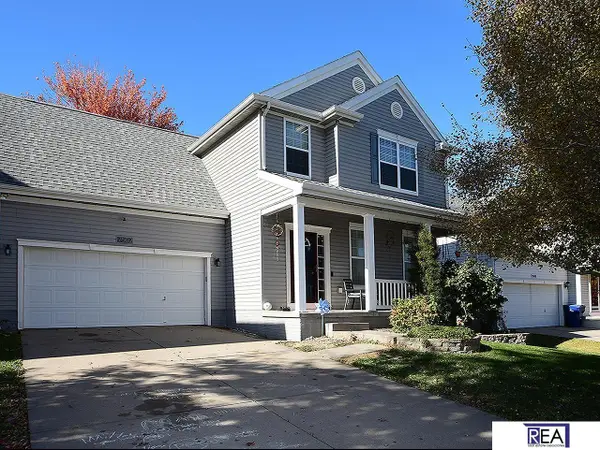 $367,400Active4 beds 4 baths3,266 sq. ft.
$367,400Active4 beds 4 baths3,266 sq. ft.7502 N 107 Avenue, Omaha, NE 68122
MLS# 22533167Listed by: REAL ESTATE ASSOCIATES, INC - New
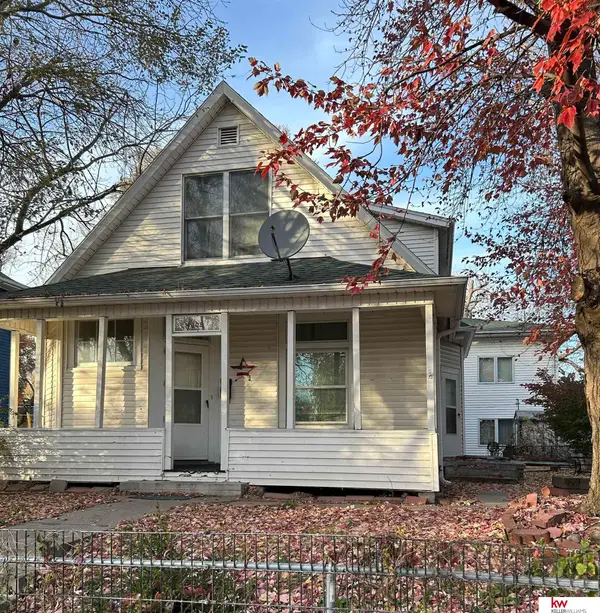 $250,000Active11 beds 4 baths4,152 sq. ft.
$250,000Active11 beds 4 baths4,152 sq. ft.4308 Grant Street, Omaha, NE 68111
MLS# 22532634Listed by: KELLER WILLIAMS GREATER OMAHA - New
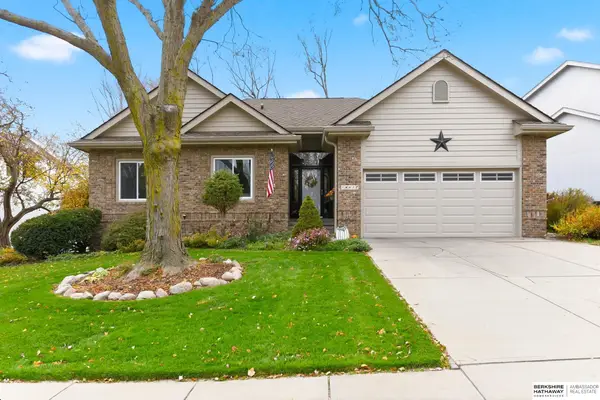 $385,000Active3 beds 3 baths1,814 sq. ft.
$385,000Active3 beds 3 baths1,814 sq. ft.14617 Miami Street, Omaha, NE 68116
MLS# 22532774Listed by: BHHS AMBASSADOR REAL ESTATE - New
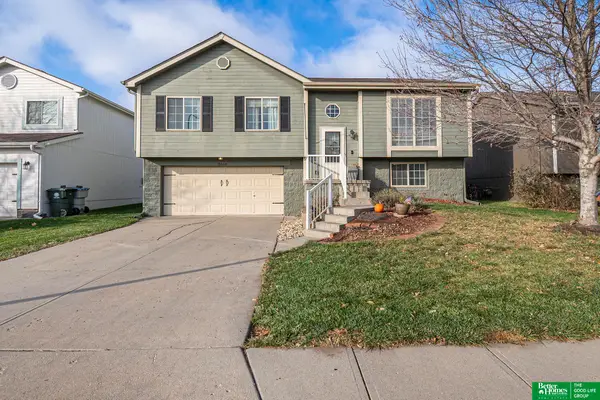 Listed by BHGRE$305,000Active3 beds 2 baths1,517 sq. ft.
Listed by BHGRE$305,000Active3 beds 2 baths1,517 sq. ft.5668 S 188th Street, Omaha, NE 68135
MLS# 22533126Listed by: BETTER HOMES AND GARDENS R.E.
