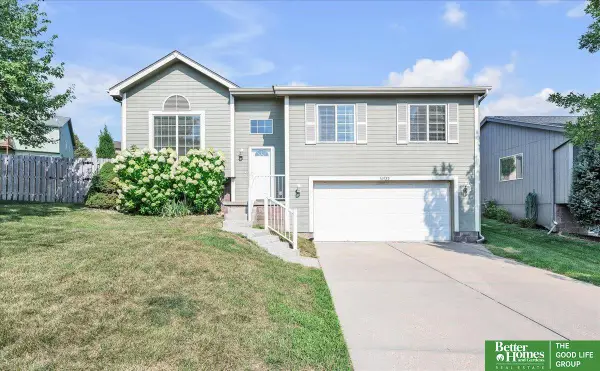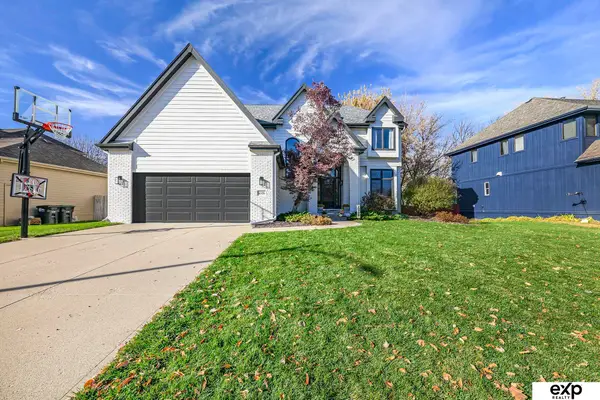5112 Parkview Drive, Omaha, NE 68134
Local realty services provided by:Better Homes and Gardens Real Estate The Good Life Group
5112 Parkview Drive,Omaha, NE 68134
$275,000
- 3 Beds
- 3 Baths
- 1,749 sq. ft.
- Single family
- Pending
Listed by: amanda martin
Office: bhhs ambassador real estate
MLS#:22531388
Source:NE_OABR
Price summary
- Price:$275,000
- Price per sq. ft.:$157.23
About this home
Welcome to your dream home! This beautifully renovated split-level residence seamlessly blends modern upgrades with timeless charm. Step inside to discover gleaming hardwood floors, fresh paint, and an abundance of natural light. The gourmet kitchen boasts brand-new S/S appliances, granite countertops, and NEW soft-close cabinetry perfect for culinary enthusiasts and family gatherings. Upstairs, relax in your spacious bedrooms and stylishly updated bathrooms. The lower level offers a versatile family room or home office, providing extra space for work or play. Every detail has been thoughtfully updated, including the driveway, sidewalk, windows (almost all), roofing/gutters, and fixtures throughout. Outside, enjoy a large backyard ideal for entertaining or relaxing, along with a freshly landscaped & sodded front yard that enhances curb appeal. Located near schools, parks, and shopping, this turnkey split-level home is ready for you to move in. Complete list of updates available!
Contact an agent
Home facts
- Year built:1967
- Listing ID #:22531388
- Added:9 day(s) ago
- Updated:November 15, 2025 at 09:06 AM
Rooms and interior
- Bedrooms:3
- Total bathrooms:3
- Full bathrooms:1
- Half bathrooms:1
- Living area:1,749 sq. ft.
Heating and cooling
- Cooling:Central Air
- Heating:Forced Air
Structure and exterior
- Roof:Composition
- Year built:1967
- Building area:1,749 sq. ft.
- Lot area:0.18 Acres
Schools
- High school:Northwest
- Middle school:Morton
- Elementary school:Masters
Utilities
- Water:Public
- Sewer:Public Sewer
Finances and disclosures
- Price:$275,000
- Price per sq. ft.:$157.23
- Tax amount:$3,142 (2024)
New listings near 5112 Parkview Drive
- Open Sun, 11am to 12:30pmNew
 Listed by BHGRE$299,900Active3 beds 2 baths1,408 sq. ft.
Listed by BHGRE$299,900Active3 beds 2 baths1,408 sq. ft.14922 Bauman Avenue, Omaha, NE 68116
MLS# 22532945Listed by: BETTER HOMES AND GARDENS R.E. - New
 $240,000Active3 beds 2 baths1,105 sq. ft.
$240,000Active3 beds 2 baths1,105 sq. ft.1341 S 27 Street, Omaha, NE 68105
MLS# 22532939Listed by: RE/MAX RESULTS - New
 $425,000Active6 beds 5 baths
$425,000Active6 beds 5 baths204 S 37th Street, Omaha, NE 68131
MLS# 22532938Listed by: REAL BROKER NE, LLC - New
 $175,000Active3 beds 2 baths1,644 sq. ft.
$175,000Active3 beds 2 baths1,644 sq. ft.7916 30th Street, Omaha, NE 68122
MLS# 22532931Listed by: BHHS AMBASSADOR REAL ESTATE - New
 $460,000Active4 beds 4 baths3,512 sq. ft.
$460,000Active4 beds 4 baths3,512 sq. ft.4326 S 175th Street, Omaha, NE 68135
MLS# 22532932Listed by: EXP REALTY LLC - New
 $465,000Active5 beds 4 baths3,735 sq. ft.
$465,000Active5 beds 4 baths3,735 sq. ft.4401 S 193rd Street, Omaha, NE 68135
MLS# 22532926Listed by: BHHS AMBASSADOR REAL ESTATE - New
 $462,000Active2 beds 2 baths1,274 sq. ft.
$462,000Active2 beds 2 baths1,274 sq. ft.105 S 9th Street #710, Omaha, NE 68102
MLS# 22532927Listed by: NEBRASKA REALTY - New
 $230,000Active3 beds 2 baths1,364 sq. ft.
$230,000Active3 beds 2 baths1,364 sq. ft.1452 S 17th Street, Omaha, NE 68108
MLS# 22532929Listed by: MERAKI REALTY GROUP - New
 $235,000Active3 beds 2 baths1,441 sq. ft.
$235,000Active3 beds 2 baths1,441 sq. ft.11239 Miami Circle, Omaha, NE 68134
MLS# 22518140Listed by: NP DODGE RE SALES INC 86DODGE - Open Sun, 1:30 to 3:30pmNew
 $260,000Active3 beds 2 baths1,315 sq. ft.
$260,000Active3 beds 2 baths1,315 sq. ft.5828 Ohio Street, Omaha, NE 68104
MLS# 22527384Listed by: EXP REALTY LLC
