5116 Parker Street, Omaha, NE 68104
Local realty services provided by:Better Homes and Gardens Real Estate The Good Life Group
5116 Parker Street,Omaha, NE 68104
$415,000
- 3 Beds
- 3 Baths
- 2,462 sq. ft.
- Single family
- Active
Listed by: megan bengtson
Office: pj morgan real estate
MLS#:22531285
Source:NE_OABR
Price summary
- Price:$415,000
- Price per sq. ft.:$168.56
About this home
Timeless character meets modern comfort in this brick English Tudor located in Omaha’s historic Country Club neighborhood. The living room features vaulted, beamed ceilings, wood floors, and a stone fireplace that opens to the formal dining room. The updated kitchen offers new quartz countertops, tile backsplash, and new refrigerator, stove and microwave. Hardwood floors continue throughout the main level, which includes two bedrooms and a full bath. The spacious primary suite is the entire second floor with its own ¾ bath with walk-in shower. Built in 1929, the home is rumored to have served as a neighborhood speakeasy, with an exterior brick passageway leading to a lower-level wet bar, vintage lighting, and wood stove. The lower level also includes a ¾ bath and ample storage. Outdoor living features a large two-tier composite deck, fully fenced yard with mature landscaping, updated limestone retaining wall and front stoop, and a front-yard sprinkler system.
Contact an agent
Home facts
- Year built:1929
- Listing ID #:22531285
- Added:48 day(s) ago
- Updated:December 17, 2025 at 06:56 PM
Rooms and interior
- Bedrooms:3
- Total bathrooms:3
- Full bathrooms:1
- Living area:2,462 sq. ft.
Heating and cooling
- Cooling:Central Air
- Heating:Forced Air
Structure and exterior
- Year built:1929
- Building area:2,462 sq. ft.
- Lot area:0.13 Acres
Schools
- High school:Benson
- Middle school:Lewis and Clark
- Elementary school:Harrison
Utilities
- Water:Public
- Sewer:Public Sewer
Finances and disclosures
- Price:$415,000
- Price per sq. ft.:$168.56
- Tax amount:$5,826 (2024)
New listings near 5116 Parker Street
- New
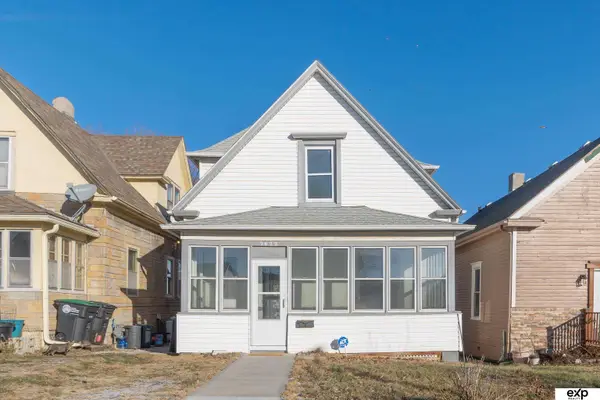 $200,000Active4 beds 1 baths1,374 sq. ft.
$200,000Active4 beds 1 baths1,374 sq. ft.2622 Decatur Street, Omaha, NE 68111
MLS# 22535155Listed by: EXP REALTY LLC - New
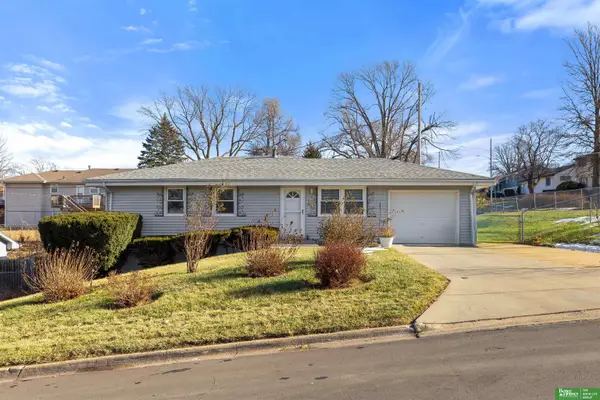 Listed by BHGRE$235,000Active3 beds 3 baths1,653 sq. ft.
Listed by BHGRE$235,000Active3 beds 3 baths1,653 sq. ft.4905 N 59th Street, Omaha, NE 68104
MLS# 22535156Listed by: BETTER HOMES AND GARDENS R.E. - New
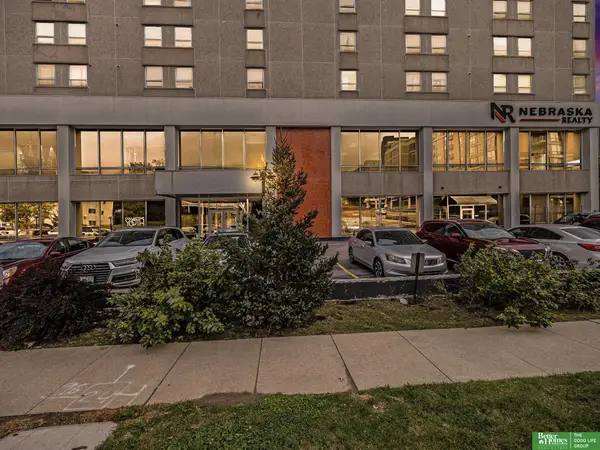 Listed by BHGRE$159,900Active2 beds 1 baths840 sq. ft.
Listed by BHGRE$159,900Active2 beds 1 baths840 sq. ft.105 N 31 Avenue #702, Omaha, NE 68131
MLS# 22535148Listed by: BETTER HOMES AND GARDENS R.E. - New
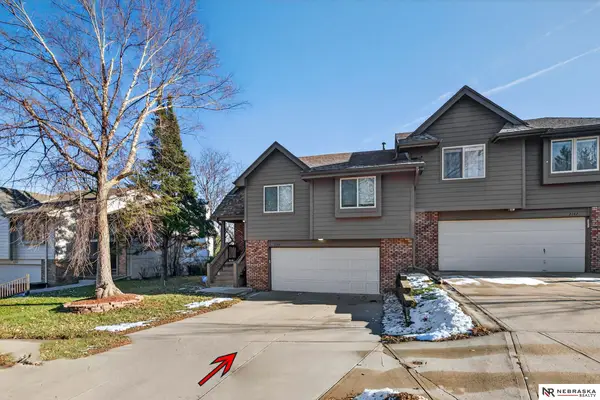 $250,000Active2 beds 3 baths1,610 sq. ft.
$250,000Active2 beds 3 baths1,610 sq. ft.2149 N 121st Street, Omaha, NE 68164
MLS# 22535133Listed by: NEBRASKA REALTY - New
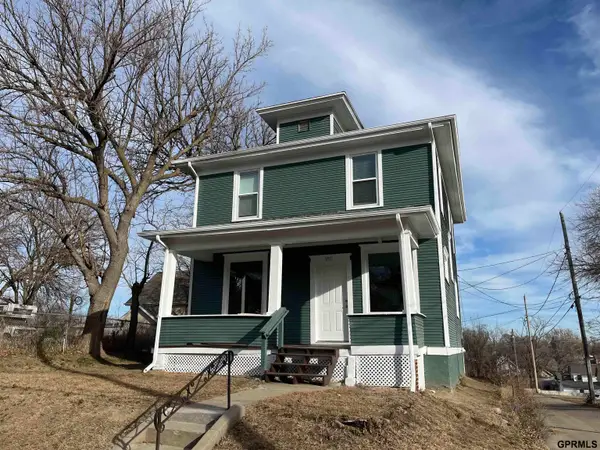 $189,000Active4 beds 2 baths1,476 sq. ft.
$189,000Active4 beds 2 baths1,476 sq. ft.1511 N 33rd Street, Omaha, NE 68111
MLS# 22535135Listed by: MAX W HONAKER BROKER - New
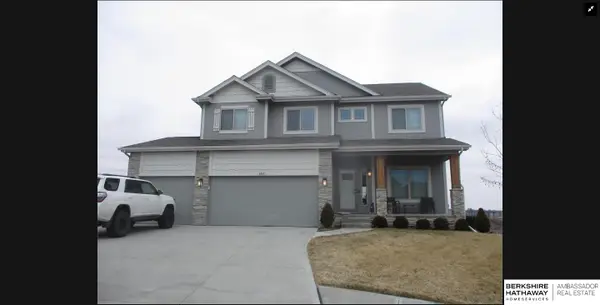 $525,000Active4 beds 3 baths3,606 sq. ft.
$525,000Active4 beds 3 baths3,606 sq. ft.5165 N 177th Avenue, Omaha, NE 68116
MLS# 22533744Listed by: BHHS AMBASSADOR REAL ESTATE - New
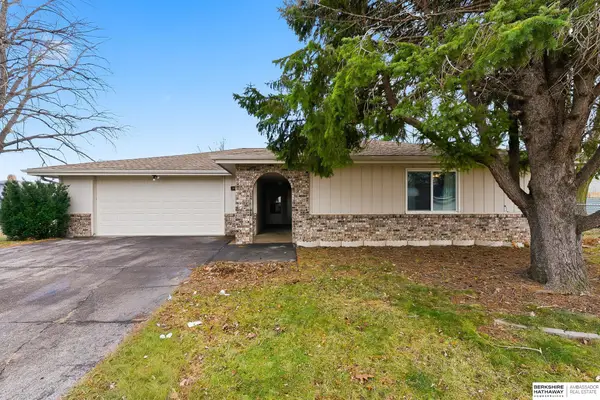 $250,000Active2 beds 1 baths1,410 sq. ft.
$250,000Active2 beds 1 baths1,410 sq. ft.14213 Corby Street, Omaha, NE 68164
MLS# 22534468Listed by: BHHS AMBASSADOR REAL ESTATE - Open Fri, 4 to 5:30pmNew
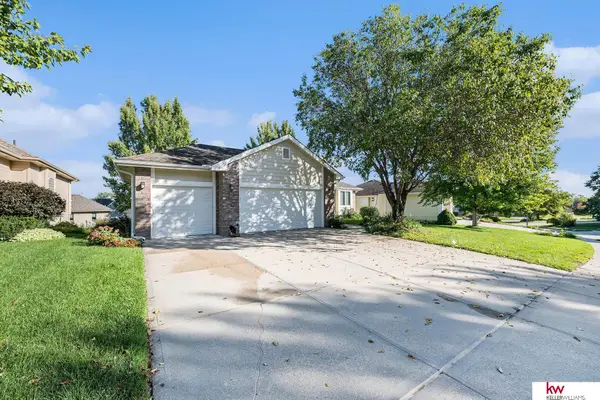 $375,000Active4 beds 3 baths2,458 sq. ft.
$375,000Active4 beds 3 baths2,458 sq. ft.16632 Olive Street, Omaha, NE 68136
MLS# 22535124Listed by: KELLER WILLIAMS GREATER OMAHA - New
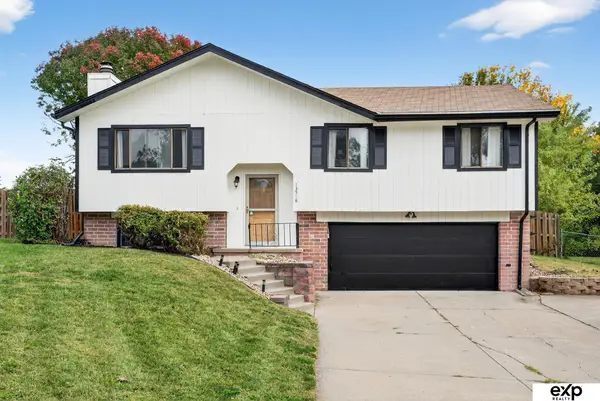 $260,000Active3 beds 2 baths1,420 sq. ft.
$260,000Active3 beds 2 baths1,420 sq. ft.13518 Washington Circle, Omaha, NE 68137
MLS# 22535122Listed by: EXP REALTY LLC - New
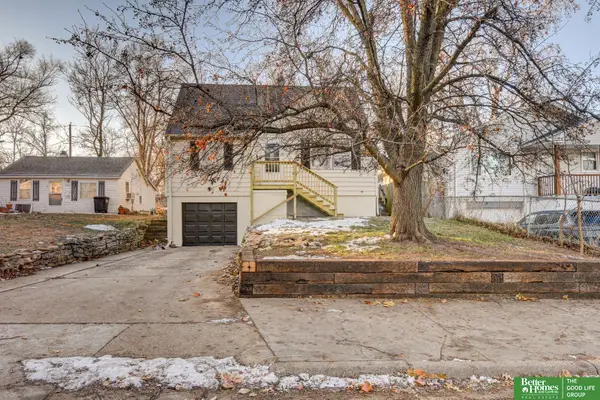 Listed by BHGRE$210,000Active3 beds 2 baths1,310 sq. ft.
Listed by BHGRE$210,000Active3 beds 2 baths1,310 sq. ft.6039 Decatur Street, Omaha, NE 68104
MLS# 22535123Listed by: BETTER HOMES AND GARDENS R.E.
