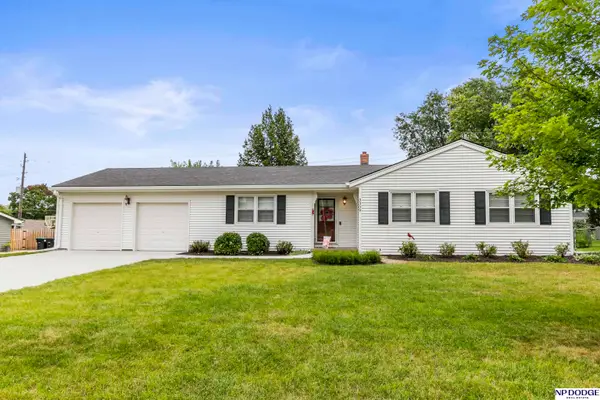5118 Ash Street, Omaha, NE 68137
Local realty services provided by:Better Homes and Gardens Real Estate The Good Life Group
5118 Ash Street,Omaha, NE 68137
$218,500
- 3 Beds
- 3 Baths
- 1,680 sq. ft.
- Condominium
- Active
Listed by:
- Nancy Kean(402) 331 - 6992Better Homes and Gardens Real Estate The Good Life Group
MLS#:22523037
Source:NE_OABR
Price summary
- Price:$218,500
- Price per sq. ft.:$130.06
- Monthly HOA dues:$356
About this home
Contract Pending Nestled on tree lined Ash Street, in a great Millard neighborhood, this spacious condo is just waiting for you! Enjoy a maintenance free lifestyle, with access to a beautiful community in-ground pool, plus the added benefits of the HOA exterior coverages. One step front door entry puts you inside an open floor plan offering, living room with fireplace, dining area, kitchen with double ovens & hallway 1/2 bath. Upstairs find 3 large bedrooms & 2 full baths. The primary suite offers a walk-in closet & private full bath. Berber carpet through-out with updated flooring in bathrooms. Step outside to the back deck & unwind while shaded by your own private awning. Convenient oversized attached 2 car garage with additional side entry door, provides extra storage & shelving with direct entrance to basement & add'tl storage, laundry area & stairway to main level. Located near parks schools & shopping, this condo combines comfort & practicality in a prime location. Welcome to ea
Contact an agent
Home facts
- Year built:1975
- Listing ID #:22523037
- Added:47 day(s) ago
- Updated:September 30, 2025 at 07:42 PM
Rooms and interior
- Bedrooms:3
- Total bathrooms:3
- Full bathrooms:1
- Half bathrooms:1
- Living area:1,680 sq. ft.
Heating and cooling
- Cooling:Central Air
- Heating:Forced Air, Heat Pump
Structure and exterior
- Roof:Composition
- Year built:1975
- Building area:1,680 sq. ft.
Schools
- High school:Millard South
- Middle school:Millard Central
- Elementary school:Norris
Utilities
- Water:Public
- Sewer:Public Sewer
Finances and disclosures
- Price:$218,500
- Price per sq. ft.:$130.06
- Tax amount:$2,979 (2024)
New listings near 5118 Ash Street
- New
 $129,900Active2 beds 1 baths776 sq. ft.
$129,900Active2 beds 1 baths776 sq. ft.3623 N 60 Street, Omaha, NE 68104
MLS# 22528002Listed by: HORST POWER REALTY - New
 $355,000Active3 beds 3 baths2,852 sq. ft.
$355,000Active3 beds 3 baths2,852 sq. ft.3934 S 191st Avenue, Omaha, NE 68130
MLS# 22528004Listed by: NEBRASKA REALTY - New
 $400,000Active4 beds 4 baths2,801 sq. ft.
$400,000Active4 beds 4 baths2,801 sq. ft.13441 Burdette Street, Omaha, NE 68164
MLS# 22527986Listed by: BHHS AMBASSADOR REAL ESTATE - New
 $230,000Active3 beds 1 baths1,410 sq. ft.
$230,000Active3 beds 1 baths1,410 sq. ft.7524 N 34th Street, Omaha, NE 68112
MLS# 22527999Listed by: EVOLVE REALTY - New
 $360,000Active3 beds 2 baths1,686 sq. ft.
$360,000Active3 beds 2 baths1,686 sq. ft.21512 Arabian Road, Elkhorn, NE 68022
MLS# 22527975Listed by: BHHS AMBASSADOR REAL ESTATE - Open Wed, 5:30 to 7pmNew
 $257,500Active4 beds 2 baths1,650 sq. ft.
$257,500Active4 beds 2 baths1,650 sq. ft.5615 N 112th Circle, Omaha, NE 68164
MLS# 22527966Listed by: NP DODGE RE SALES INC 86DODGE - New
 $325,000Active3 beds 3 baths2,274 sq. ft.
$325,000Active3 beds 3 baths2,274 sq. ft.3309 S 116th Avenue, Omaha, NE 68144
MLS# 22527954Listed by: NP DODGE RE SALES INC 86DODGE - New
 $278,000Active3 beds 3 baths1,450 sq. ft.
$278,000Active3 beds 3 baths1,450 sq. ft.15322 Parker Plaza, Omaha, NE 68154
MLS# 22527941Listed by: BHHS AMBASSADOR REAL ESTATE - New
 $230,000Active3 beds 2 baths1,256 sq. ft.
$230,000Active3 beds 2 baths1,256 sq. ft.7617 Newport Avenue, Omaha, NE 68122
MLS# 22526963Listed by: BHHS AMBASSADOR REAL ESTATE - New
 $150,000Active2 beds 2 baths800 sq. ft.
$150,000Active2 beds 2 baths800 sq. ft.5026 S 18 Street, Omaha, NE 68107
MLS# 22527004Listed by: REALTY ONE GROUP STERLING
