5139 Parker Street, Omaha, NE 68104
Local realty services provided by:Better Homes and Gardens Real Estate The Good Life Group
5139 Parker Street,Omaha, NE 68104
$465,000
- 3 Beds
- 3 Baths
- 2,508 sq. ft.
- Single family
- Pending
Listed by:
- Peter Manhart(402) 350 - 3890Better Homes and Gardens Real Estate The Good Life Group
- Jen Manhart(402) 630 - 5582Better Homes and Gardens Real Estate The Good Life Group
MLS#:22525555
Source:NE_OABR
Price summary
- Price:$465,000
- Price per sq. ft.:$185.41
About this home
Beautiful all brick tudor in the historic Country Club district on a great block. Double garage with separate entrances…both spacious. Kitchen completely updated in 2020 with floor the ceiling cabinets, quartz countertops, marble backsplash and slate flooring. Huge spacious master upstairs with full bath and tons of storage/built-in. Updated windows throughout. Main floor bedrooms hardwood floors refinished. Dual HVAC. Updated basement in ’22 including 3/4 bath with tile shower, new recessed lighting & carpet in the rec room. Spacious front porch. Drop zone. Sprinkler system. Retaining wall and exterior lighting in ’23. Half a block to Metcalfe Park. 10mins to Downtown. PRE-INSPECTED. Video available on demand.
Contact an agent
Home facts
- Year built:1943
- Listing ID #:22525555
- Added:5 day(s) ago
- Updated:September 14, 2025 at 08:38 PM
Rooms and interior
- Bedrooms:3
- Total bathrooms:3
- Full bathrooms:2
- Living area:2,508 sq. ft.
Heating and cooling
- Cooling:Central Air
- Heating:Forced Air
Structure and exterior
- Year built:1943
- Building area:2,508 sq. ft.
- Lot area:0.13 Acres
Schools
- High school:Benson
- Middle school:Monroe
- Elementary school:Harrison
Utilities
- Water:Public
- Sewer:Public Sewer
Finances and disclosures
- Price:$465,000
- Price per sq. ft.:$185.41
- Tax amount:$5,467 (2024)
New listings near 5139 Parker Street
- New
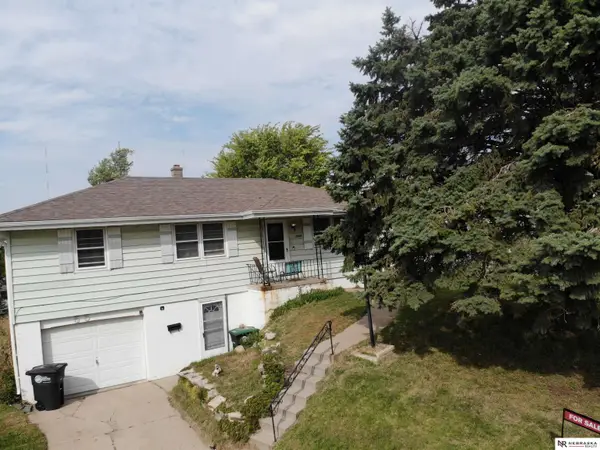 $200,000Active3 beds 2 baths1,778 sq. ft.
$200,000Active3 beds 2 baths1,778 sq. ft.5548 N 61 Street, Omaha, NE 68104
MLS# 22526179Listed by: NEBRASKA REALTY - New
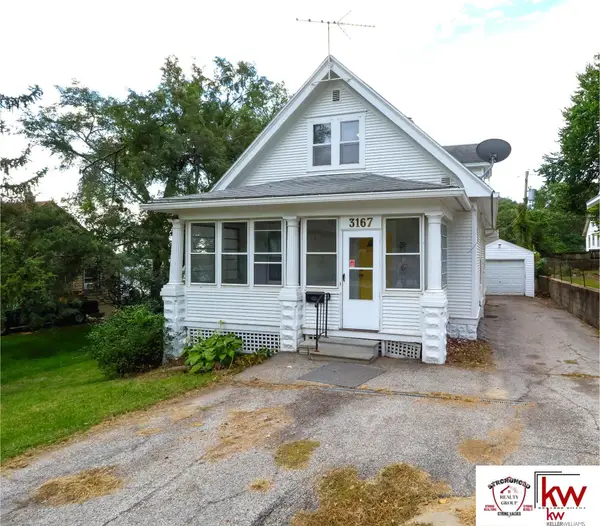 $150,000Active3 beds 1 baths1,132 sq. ft.
$150,000Active3 beds 1 baths1,132 sq. ft.3167 Curtis Avenue, Omaha, NE 68111-1243
MLS# 22526180Listed by: KELLER WILLIAMS GREATER OMAHA - New
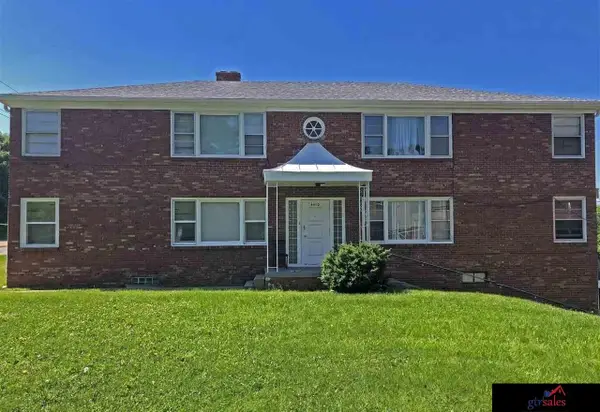 $395,000Active12 beds 4 baths3,840 sq. ft.
$395,000Active12 beds 4 baths3,840 sq. ft.4410 N 52 Street, Omaha, NE 68104-0000
MLS# 22526177Listed by: GTRSALES - New
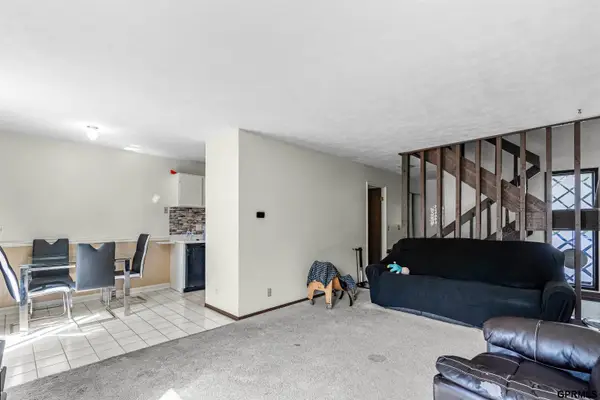 $197,000Active3 beds 2 baths1,616 sq. ft.
$197,000Active3 beds 2 baths1,616 sq. ft.13205 Carpenter Street, Omaha, NE 68138
MLS# 22526176Listed by: LPT REALTY - New
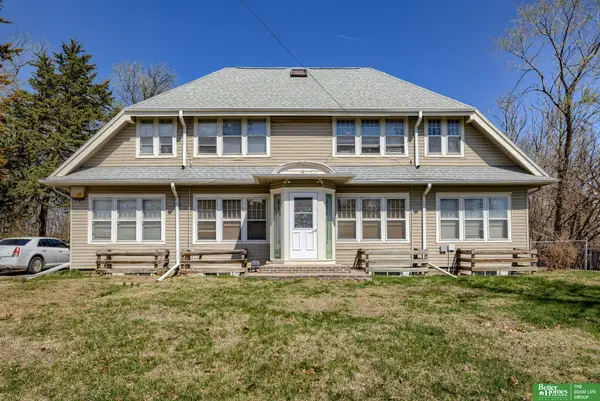 Listed by BHGRE$395,000Active9 beds 7 baths4,086 sq. ft.
Listed by BHGRE$395,000Active9 beds 7 baths4,086 sq. ft.2322 Read Street, Omaha, NE 68112
MLS# 22526175Listed by: BETTER HOMES AND GARDENS R.E. - New
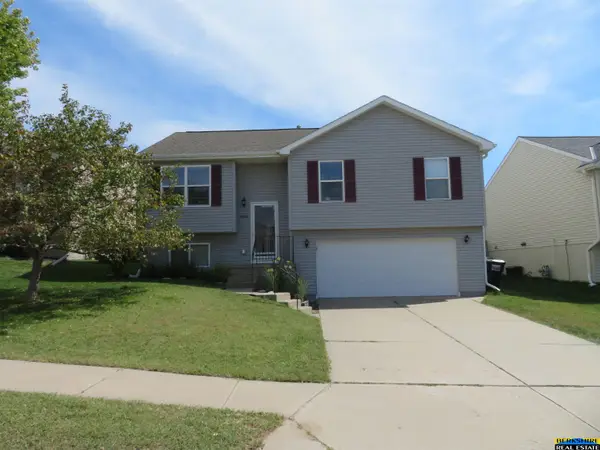 $297,500Active3 beds 2 baths1,522 sq. ft.
$297,500Active3 beds 2 baths1,522 sq. ft.5883 S 193 Avenue, Omaha, NE 68135
MLS# 22526170Listed by: BERKSHIRE REAL ESTATE - New
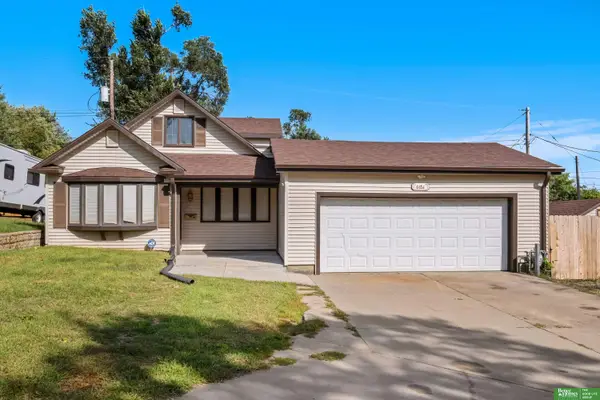 Listed by BHGRE$250,000Active3 beds 2 baths1,658 sq. ft.
Listed by BHGRE$250,000Active3 beds 2 baths1,658 sq. ft.4851 S 17th Street, Omaha, NE 68107
MLS# 22526165Listed by: BETTER HOMES AND GARDENS R.E. - New
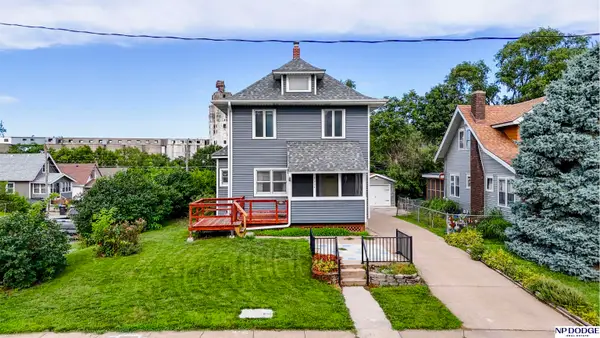 $225,000Active4 beds 2 baths1,486 sq. ft.
$225,000Active4 beds 2 baths1,486 sq. ft.3224 S 32nd Avenue, Omaha, NE 68105
MLS# 22526156Listed by: NP DODGE RE SALES INC 86DODGE - New
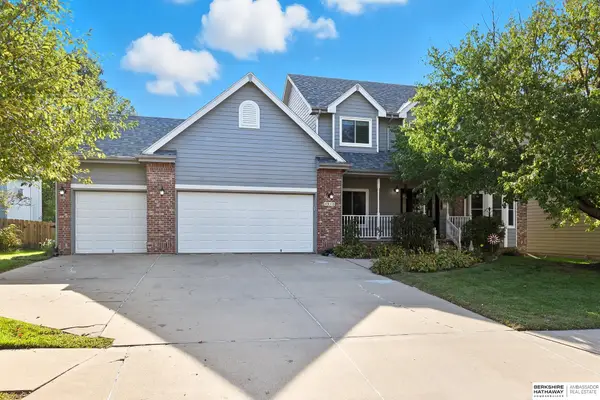 $435,000Active4 beds 4 baths2,788 sq. ft.
$435,000Active4 beds 4 baths2,788 sq. ft.4910 N 136th Street, Omaha, NE 68164
MLS# 22526157Listed by: BHHS AMBASSADOR REAL ESTATE - New
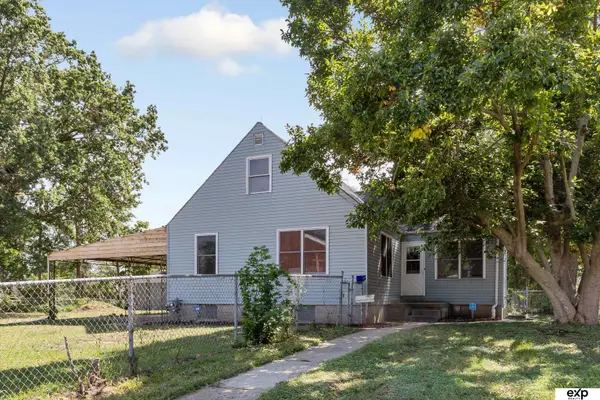 $215,000Active4 beds 2 baths1,536 sq. ft.
$215,000Active4 beds 2 baths1,536 sq. ft.4069 Pratt Street, Omaha, NE 68111
MLS# 22526158Listed by: EXP REALTY LLC
