5141 N 159 Circle, Omaha, NE 68116
Local realty services provided by:Better Homes and Gardens Real Estate The Good Life Group
5141 N 159 Circle,Omaha, NE 68116
$340,000
- 3 Beds
- 3 Baths
- 2,676 sq. ft.
- Single family
- Active
Listed by:megan owens
Office:bhhs ambassador real estate
MLS#:22527558
Source:NE_OABR
Price summary
- Price:$340,000
- Price per sq. ft.:$127.06
- Monthly HOA dues:$130
About this home
Welcome to this spacious ranch villa, tucked into a quiet cul-de-sac setting with a rare 3 car garage! Step inside to soaring cathedral ceilings, expansive living areas, a plethora of natural light and an open layout designed for the ultimate feeling of home! The eat-in kitchen is a standout with tons of cabinets and generous counter space while the main floor laundry and oversized primary suite with walk-in closet are sure to impress! Some fresh paint adds a welcoming touch while the finished basement offers even more living space with its 3rd bedroom, 3/4 bathroom and versatile flex room for a home office, gym or anything you need. Outside, relax on the covered deck while overlooking the oversized backyard with no rear neighbors! With its prime location, abundance of space & unbeatable value, this one is truly priced to sell, so don't miss this amazing opportunity! And, even better, the HOA takes care of snow removal and lawn care creating easy living!
Contact an agent
Home facts
- Year built:2006
- Listing ID #:22527558
- Added:1 day(s) ago
- Updated:September 27, 2025 at 12:11 PM
Rooms and interior
- Bedrooms:3
- Total bathrooms:3
- Full bathrooms:2
- Living area:2,676 sq. ft.
Heating and cooling
- Cooling:Central Air
- Heating:Forced Air
Structure and exterior
- Roof:Composition
- Year built:2006
- Building area:2,676 sq. ft.
- Lot area:0.58 Acres
Schools
- High school:Westview
- Middle school:Buffett
- Elementary school:Standing Bear
Utilities
- Water:Public
- Sewer:Public Sewer
Finances and disclosures
- Price:$340,000
- Price per sq. ft.:$127.06
- Tax amount:$5,459 (2024)
New listings near 5141 N 159 Circle
- New
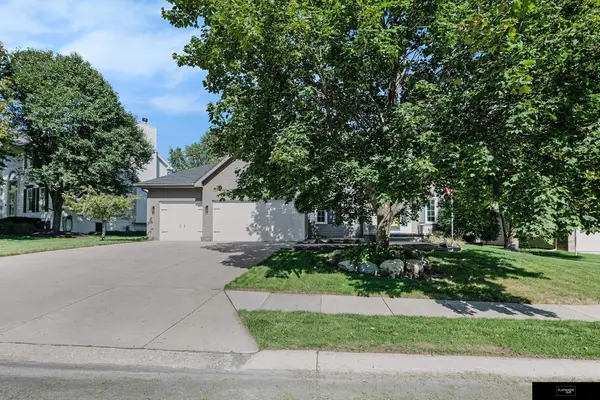 $425,000Active5 beds 4 baths2,323 sq. ft.
$425,000Active5 beds 4 baths2,323 sq. ft.4633 N 139th Avenue, Omaha, NE 68164
MLS# 22527733Listed by: FLATWATER REALTY - New
 $149,900Active2 beds 2 baths1,372 sq. ft.
$149,900Active2 beds 2 baths1,372 sq. ft.4319 N 32nd Street, Omaha, NE 68111
MLS# 22527738Listed by: REALTY ONE GROUP STERLING - New
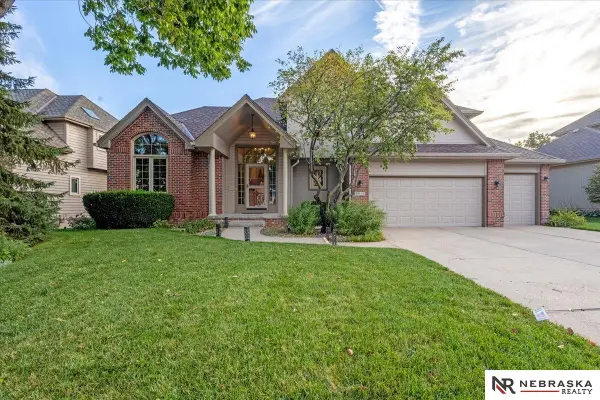 $465,000Active4 beds 3 baths3,001 sq. ft.
$465,000Active4 beds 3 baths3,001 sq. ft.5515 S 171st Street, Omaha, NE 68135
MLS# 22527578Listed by: NEBRASKA REALTY - New
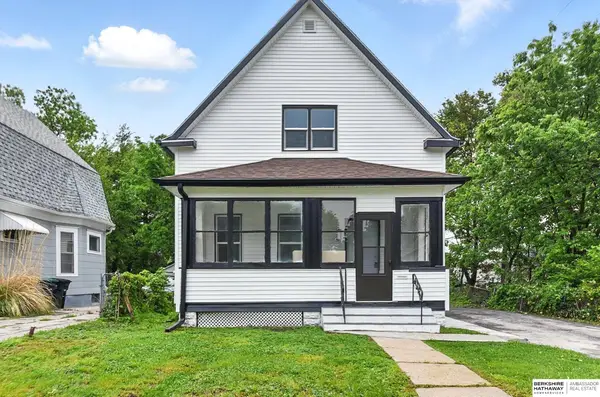 $189,000Active3 beds 2 baths1,399 sq. ft.
$189,000Active3 beds 2 baths1,399 sq. ft.2909 N 26 Street, Omaha, NE 68111
MLS# 22527725Listed by: BHHS AMBASSADOR REAL ESTATE - New
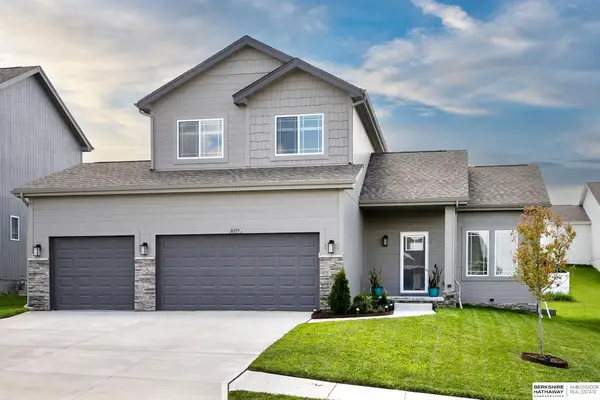 $369,900Active4 beds 4 baths2,234 sq. ft.
$369,900Active4 beds 4 baths2,234 sq. ft.16919 Huntington Avenue, Omaha, NE 68116
MLS# 22527723Listed by: BHHS AMBASSADOR REAL ESTATE - New
 $260,000Active4 beds 2 baths1,510 sq. ft.
$260,000Active4 beds 2 baths1,510 sq. ft.6729 S 135th Avenue, Omaha, NE 68137
MLS# 22527540Listed by: BHHS AMBASSADOR REAL ESTATE - New
 $543,425Active4 beds 3 baths2,640 sq. ft.
$543,425Active4 beds 3 baths2,640 sq. ft.5117 S 198th Avenue, Omaha, NE 68135
MLS# 22527716Listed by: TOAST REAL ESTATE - New
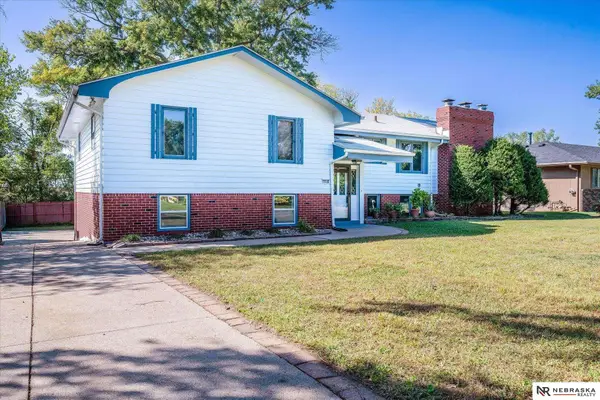 $280,000Active4 beds 3 baths2,572 sq. ft.
$280,000Active4 beds 3 baths2,572 sq. ft.7216 N 71 Avenue, Omaha, NE 68152
MLS# 22527718Listed by: NEBRASKA REALTY - Open Sun, 12 to 2pmNew
 $220,000Active3 beds 2 baths1,507 sq. ft.
$220,000Active3 beds 2 baths1,507 sq. ft.1468 S 14th Street, Omaha, NE 68108
MLS# 22527691Listed by: CENTURY 21 CENTURY REAL ESTATE - New
 Listed by BHGRE$349,900Active1 beds 2 baths1,465 sq. ft.
Listed by BHGRE$349,900Active1 beds 2 baths1,465 sq. ft.1502 Jones Street #207, Omaha, NE 68102-9999
MLS# 22527692Listed by: BETTER HOMES AND GARDENS R.E.
