5141 N 159 Circle, Omaha, NE 68116
Local realty services provided by:Better Homes and Gardens Real Estate The Good Life Group
5141 N 159 Circle,Omaha, NE 68116
$320,000
- 3 Beds
- 3 Baths
- 2,676 sq. ft.
- Single family
- Pending
Listed by: megan owens
Office: bhhs ambassador real estate
MLS#:22532159
Source:NE_OABR
Price summary
- Price:$320,000
- Price per sq. ft.:$119.58
- Monthly HOA dues:$130
About this home
Tucked away on a peaceful cul-de-sac, this spacious ranch villa offers endless potential & rare 3 car garage. Step inside to discover cathedral ceilings, abundant natural light & spacious floor plan designed for comfortable living. The large, eat-in kitchen provides ample cabinet & counter space & is open to the expanse living room. A primary suite featuring a walk-in closet & dual sinks plus main floor laundry too. The finished basement extends your living space with a huge rec area, fresh paint, 3rd bed, 3/4 bath & versatile flex room - ideal for hobbies or work. Step outside to a covered deck overlooking the oversized backyard with no rear neighbors, creating a peaceful setting to unwind. This home has all the right bones to truly impress plus you’ll enjoy maintenance-free living with lawn care and snow removal included. A prime location near all the daily conveniences makes this the right opportunity to personalize, invest and add instant value.
Contact an agent
Home facts
- Year built:2006
- Listing ID #:22532159
- Added:8 day(s) ago
- Updated:November 16, 2025 at 02:30 PM
Rooms and interior
- Bedrooms:3
- Total bathrooms:3
- Full bathrooms:2
- Living area:2,676 sq. ft.
Heating and cooling
- Cooling:Central Air
- Heating:Forced Air
Structure and exterior
- Roof:Composition
- Year built:2006
- Building area:2,676 sq. ft.
- Lot area:0.58 Acres
Schools
- High school:Westview
- Middle school:Buffett
- Elementary school:Standing Bear
Utilities
- Water:Public
- Sewer:Public Sewer
Finances and disclosures
- Price:$320,000
- Price per sq. ft.:$119.58
- Tax amount:$5,459 (2024)
New listings near 5141 N 159 Circle
- New
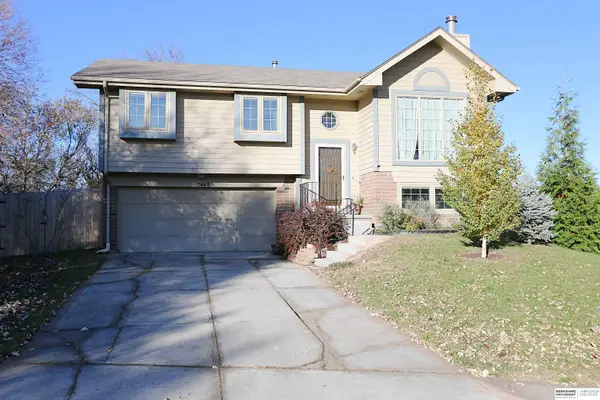 $288,000Active3 beds 2 baths1,420 sq. ft.
$288,000Active3 beds 2 baths1,420 sq. ft.7880 S 151st Circle, Omaha, NE 68138
MLS# 22532849Listed by: BHHS AMBASSADOR REAL ESTATE - New
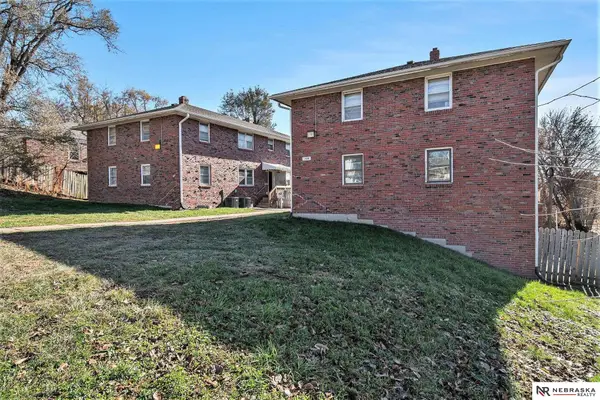 $899,900Active-- beds -- baths
$899,900Active-- beds -- baths4531 - 4535 Hamilton Street, Omaha, NE 68132
MLS# 22532977Listed by: NEBRASKA REALTY - New
 $449,950Active-- beds -- baths
$449,950Active-- beds -- baths4531 Hamilton Street, Omaha, NE 68132
MLS# 22532978Listed by: NEBRASKA REALTY - New
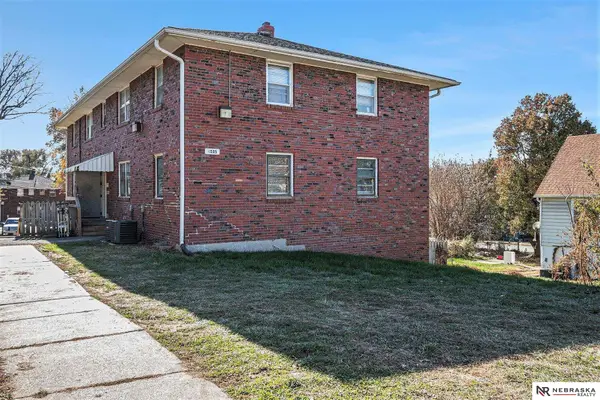 $449,950Active-- beds -- baths
$449,950Active-- beds -- baths4535 Hamilton St Street, Omaha, NE 68132
MLS# 22532979Listed by: NEBRASKA REALTY - New
 Listed by BHGRE$269,900Active1 beds 1 baths945 sq. ft.
Listed by BHGRE$269,900Active1 beds 1 baths945 sq. ft.200 S 31st Avenue #4615, Omaha, NE 68131
MLS# 22532973Listed by: BETTER HOMES AND GARDENS R.E. - New
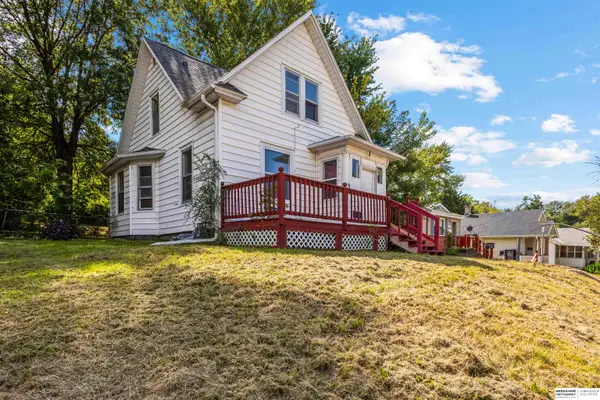 $126,499Active2 beds 2 baths1,050 sq. ft.
$126,499Active2 beds 2 baths1,050 sq. ft.4215 Camden Avenue, Omaha, NE 68111
MLS# 22532969Listed by: BHHS AMBASSADOR REAL ESTATE - New
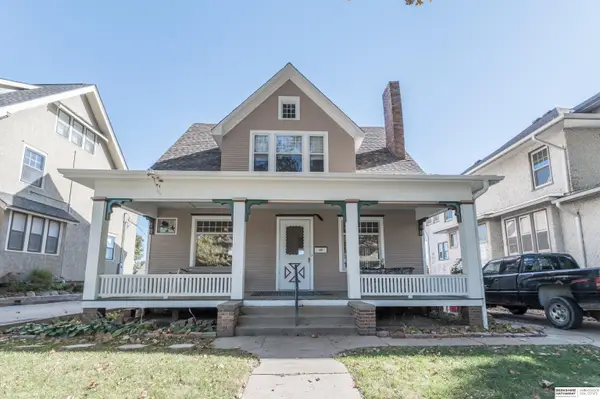 $275,000Active4 beds 2 baths1,844 sq. ft.
$275,000Active4 beds 2 baths1,844 sq. ft.2325 Hanscom Boulevard, Omaha, NE 68105
MLS# 22532970Listed by: BHHS AMBASSADOR REAL ESTATE - New
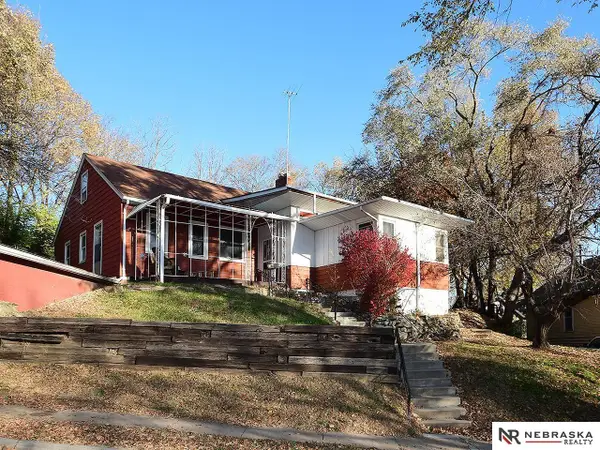 $240,000Active4 beds 2 baths2,774 sq. ft.
$240,000Active4 beds 2 baths2,774 sq. ft.3188 Stone Avenue, Omaha, NE 68111
MLS# 22532964Listed by: NEBRASKA REALTY - New
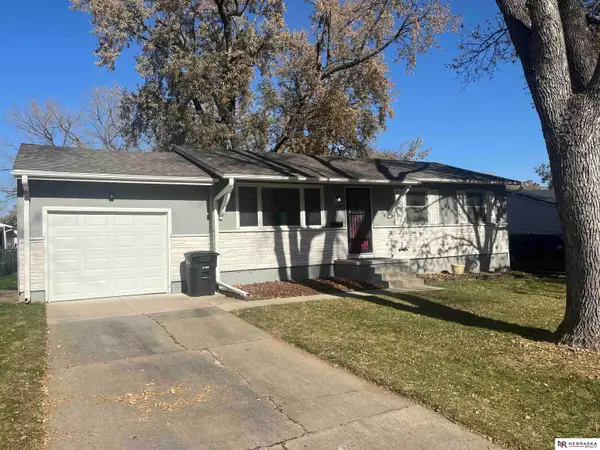 $215,000Active3 beds 2 baths1,672 sq. ft.
$215,000Active3 beds 2 baths1,672 sq. ft.12216 C Street, Omaha, NE 68144
MLS# 22532954Listed by: NEBRASKA REALTY - New
 $259,900Active3 beds 3 baths1,566 sq. ft.
$259,900Active3 beds 3 baths1,566 sq. ft.14614 Weir Circle, Omaha, NE 68137
MLS# 22532955Listed by: NP DODGE RE SALES INC 148DODGE
