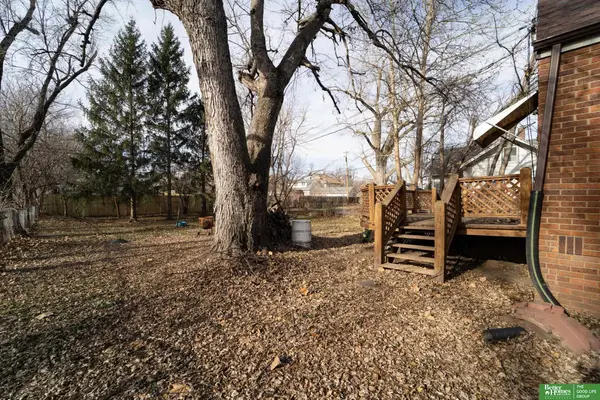5143 Blondo Street, Omaha, NE 68104
Local realty services provided by:Better Homes and Gardens Real Estate The Good Life Group
5143 Blondo Street,Omaha, NE 68104
$390,000
- 3 Beds
- 2 Baths
- 2,353 sq. ft.
- Single family
- Active
Listed by: megan owens
Office: bhhs ambassador real estate
MLS#:22528632
Source:NE_OABR
Price summary
- Price:$390,000
- Price per sq. ft.:$165.75
About this home
Timeless charm, brick exterior & move-in ready in the heart of Country Club! Perched perfectly on a corner lot, surrounded by mature trees, this 1.5 Story captures classic character blended with meticulously crafted updates. Inside, you'll enjoy light filled living spaces, rich hardwood floors and warm inviting details around every corner. The updated kitchen boasts ample cabinets, generous counter space and leads to the spacious dining area. Appreciate the two main floor bedrooms and refreshed full bathroom, plus the expansive primary suite that feels like a true retreat with cozy fireplace & rough-in awaiting your vision for a spa-like bath! The finished basement adds versatility with its rec room, flex space, 3/4 bath and great storage too! Step outside to a fully fenced backyard wrapped in lush landscaping or unwind on the composite deck surrounded by peace & privacy. Sprinkler system, extra parking pad on the west side of the house & prime location!
Contact an agent
Home facts
- Year built:1929
- Listing ID #:22528632
- Added:85 day(s) ago
- Updated:December 30, 2025 at 07:37 PM
Rooms and interior
- Bedrooms:3
- Total bathrooms:2
- Full bathrooms:1
- Living area:2,353 sq. ft.
Heating and cooling
- Cooling:Central Air
- Heating:Forced Air
Structure and exterior
- Roof:Composition
- Year built:1929
- Building area:2,353 sq. ft.
- Lot area:0.13 Acres
Schools
- High school:Benson
- Middle school:Lewis and Clark
- Elementary school:Harrison
Utilities
- Water:Public
- Sewer:Public Sewer
Finances and disclosures
- Price:$390,000
- Price per sq. ft.:$165.75
New listings near 5143 Blondo Street
- New
 $263,000Active3 beds 3 baths1,129 sq. ft.
$263,000Active3 beds 3 baths1,129 sq. ft.7704 N 77th Terrace, Omaha, NE 68122
MLS# 22535510Listed by: BHHS AMBASSADOR REAL ESTATE - New
 Listed by BHGRE$139,000Active2 beds 1 baths720 sq. ft.
Listed by BHGRE$139,000Active2 beds 1 baths720 sq. ft.4033 Crown Point Avenue, Omaha, NE 68111
MLS# 22535512Listed by: BETTER HOMES AND GARDENS R.E. - New
 $289,000Active3 beds 3 baths1,867 sq. ft.
$289,000Active3 beds 3 baths1,867 sq. ft.4001 N 212th Street, Elkhorn, NE 68022
MLS# 22535509Listed by: REAL BROKER NE, LLC - New
 $295,000Active3 beds 3 baths1,937 sq. ft.
$295,000Active3 beds 3 baths1,937 sq. ft.12922 Olive Street, Omaha, NE 68138
MLS# 22535502Listed by: NEBRASKA REALTY - New
 $120,000Active2 beds 1 baths1,348 sq. ft.
$120,000Active2 beds 1 baths1,348 sq. ft.1607 Laird Street, Omaha, NE 68110
MLS# 22535504Listed by: BHHS AMBASSADOR REAL ESTATE - New
 Listed by BHGRE$125,000Active2 beds 2 baths1,678 sq. ft.
Listed by BHGRE$125,000Active2 beds 2 baths1,678 sq. ft.6004 Florence Boulevard, Omaha, NE 68110
MLS# 22535500Listed by: BETTER HOMES AND GARDENS R.E. - New
 $670,000Active3 beds 4 baths3,634 sq. ft.
$670,000Active3 beds 4 baths3,634 sq. ft.3775 S 196 Avenue, Omaha, NE 68130
MLS# 22535442Listed by: RE/MAX RESULTS - New
 $255,000Active2 beds 2 baths1,082 sq. ft.
$255,000Active2 beds 2 baths1,082 sq. ft.2914 Westgate Road, Omaha, NE 68124
MLS# 22535479Listed by: REAL ESTATE ASSOCIATES, INC - New
 $402,900Active3 beds 2 baths1,507 sq. ft.
$402,900Active3 beds 2 baths1,507 sq. ft.2914 N 165th Avenue, Omaha, NE 68116
MLS# 22535476Listed by: BHHS AMBASSADOR REAL ESTATE - New
 $315,000Active6 beds 3 baths2,638 sq. ft.
$315,000Active6 beds 3 baths2,638 sq. ft.5208 Grover, Omaha, NE 68106
MLS# 22535461Listed by: NEBRASKA REALTY
