5146 S 181st Plaza, Omaha, NE 68135
Local realty services provided by:Better Homes and Gardens Real Estate The Good Life Group
5146 S 181st Plaza,Omaha, NE 68135
$1,100,000
- 4 Beds
- 4 Baths
- 3,940 sq. ft.
- Single family
- Pending
Listed by: ken jansen, byrl lehnus
Office: np dodge re sales inc 86dodge
MLS#:22512438
Source:NE_OABR
Price summary
- Price:$1,100,000
- Price per sq. ft.:$279.19
- Monthly HOA dues:$41.67
About this home
Discover the perfect balance of space, privacy, and convenience with this exceptional in-town estate. Spanning over 3,500 sq ft, this 4-bedroom, 4-bathroom two-story home is nestled on nearly 6 acres offering a rare opportunity to design the home of your dreams. Offered as-is, the property is a spacious blank canvas brimming with potential. Whether you're dreaming of a modern farmhouse, a timeless estate, or a secluded nature retreat, the possibilities are endless. Enjoy year-round gardening or quiet moments in the attached greenhouse/sun room, and explore your passions in the 1,500 sq ft barn complete with horse stables perfect for equestrian living, a workshop, or a creative studio. All this, just minutes from shopping, dining, and entertainment. Experience peaceful country charm with unbeatable urban access. Opportunities like this don't come along often. Don't miss your chance to transform this extraordinary property into your ideal sanctuary.
Contact an agent
Home facts
- Year built:1986
- Listing ID #:22512438
- Added:188 day(s) ago
- Updated:November 14, 2025 at 08:40 AM
Rooms and interior
- Bedrooms:4
- Total bathrooms:4
- Living area:3,940 sq. ft.
Heating and cooling
- Cooling:Central Air
- Heating:Forced Air
Structure and exterior
- Roof:Composition
- Year built:1986
- Building area:3,940 sq. ft.
- Lot area:5.87 Acres
Schools
- High school:Millard West
- Middle school:Beadle
- Elementary school:Rohwer
Utilities
- Water:Well
- Sewer:Septic Tank
Finances and disclosures
- Price:$1,100,000
- Price per sq. ft.:$279.19
- Tax amount:$9,574 (2024)
New listings near 5146 S 181st Plaza
- New
 Listed by BHGRE$209,000Active3 beds 2 baths1,625 sq. ft.
Listed by BHGRE$209,000Active3 beds 2 baths1,625 sq. ft.4234 Pinkney Street, Omaha, NE 68111
MLS# 22532514Listed by: BETTER HOMES AND GARDENS R.E. - New
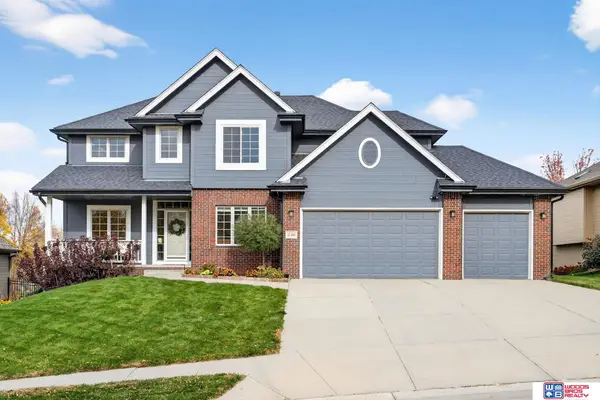 $520,000Active5 beds 4 baths3,256 sq. ft.
$520,000Active5 beds 4 baths3,256 sq. ft.17106 Erskine Street, Omaha, NE 68116
MLS# 22532487Listed by: WOODS BROS REALTY - New
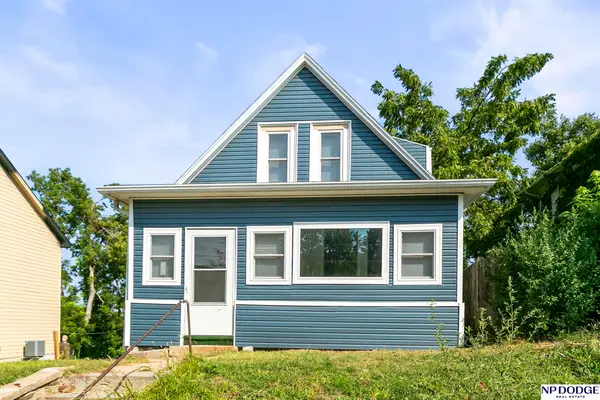 $275,000Active4 beds 2 baths1,552 sq. ft.
$275,000Active4 beds 2 baths1,552 sq. ft.3042 Cottage Grove Avenue, Omaha, NE 68131
MLS# 22532491Listed by: NP DODGE RE SALES INC 148DODGE - New
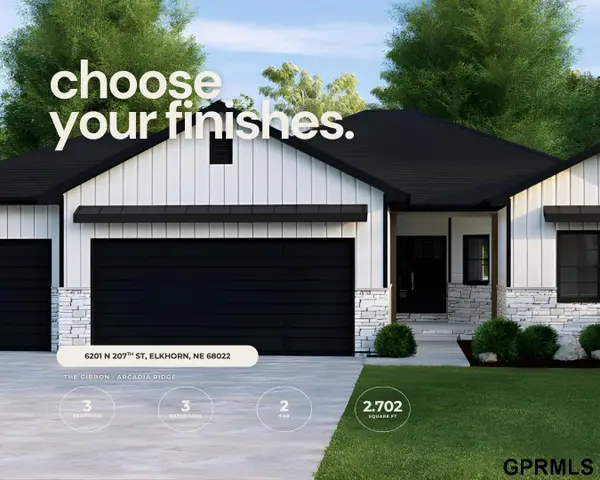 $535,626Active3 beds 3 baths2,702 sq. ft.
$535,626Active3 beds 3 baths2,702 sq. ft.6201 N 207 Street, Elkhorn, NE 68022
MLS# 22532493Listed by: TOAST REAL ESTATE - Open Sat, 12 to 2pmNew
 $425,000Active3 beds 3 baths2,939 sq. ft.
$425,000Active3 beds 3 baths2,939 sq. ft.1409 S 177th Street, Omaha, NE 68130
MLS# 22532469Listed by: BHHS AMBASSADOR REAL ESTATE - New
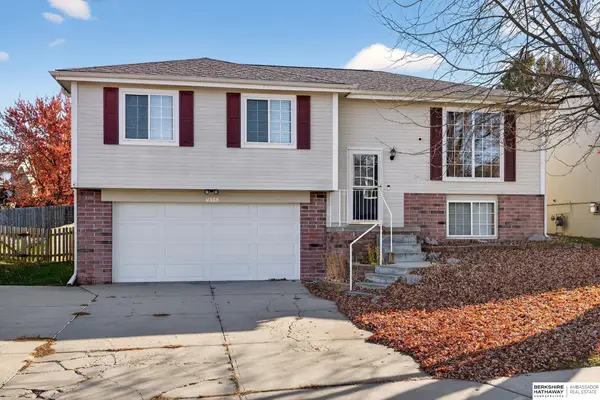 $282,000Active3 beds 2 baths1,364 sq. ft.
$282,000Active3 beds 2 baths1,364 sq. ft.11328 Martin Avenue, Omaha, NE 68164
MLS# 22532472Listed by: BHHS AMBASSADOR REAL ESTATE - New
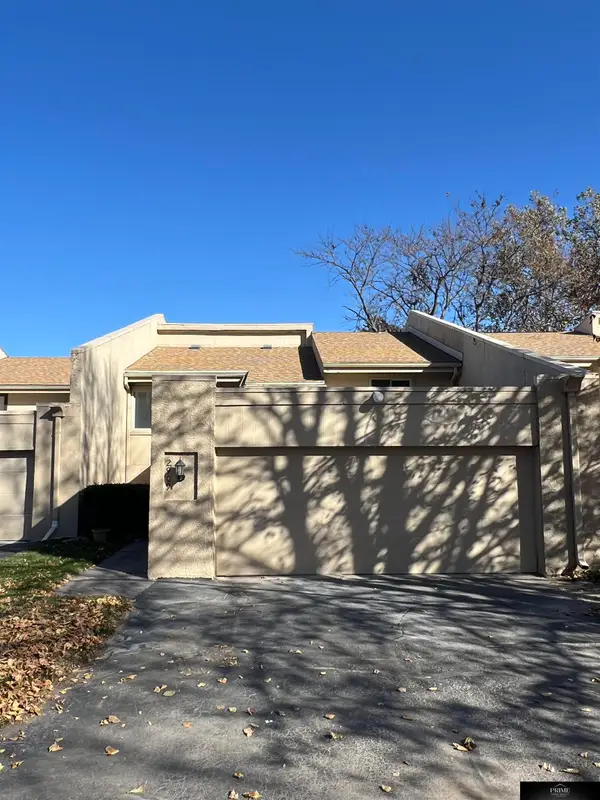 $279,900Active3 beds 4 baths1,803 sq. ft.
$279,900Active3 beds 4 baths1,803 sq. ft.2909 S 160 Plaza, Omaha, NE 68130
MLS# 22532485Listed by: PRIME HOME REALTY - New
 $409,000Active3 beds 3 baths2,483 sq. ft.
$409,000Active3 beds 3 baths2,483 sq. ft.14614 Berry Circle, OMAHA, NE 68137
MLS# 25-2401Listed by: UNITED COUNTRY LOESS HILLS REALTY & AUCTION - Open Sat, 1 to 3pmNew
 $270,000Active3 beds 3 baths1,719 sq. ft.
$270,000Active3 beds 3 baths1,719 sq. ft.1606 N 175th Plaza, Omaha, NE 68118
MLS# 22532450Listed by: MIKE EGAN REAL ESTATE - New
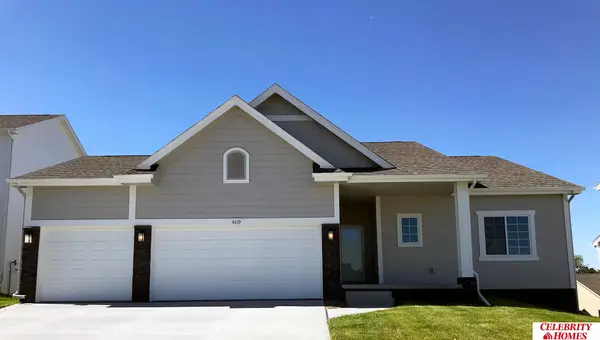 $376,400Active3 beds 2 baths1,507 sq. ft.
$376,400Active3 beds 2 baths1,507 sq. ft.11212 Grebe Street, Omaha, NE 68142
MLS# 22532419Listed by: CELEBRITY HOMES INC
