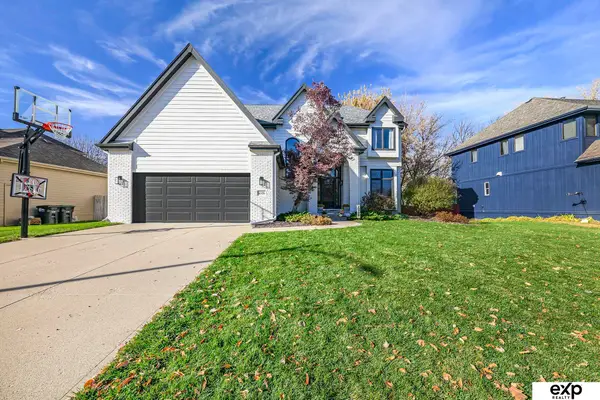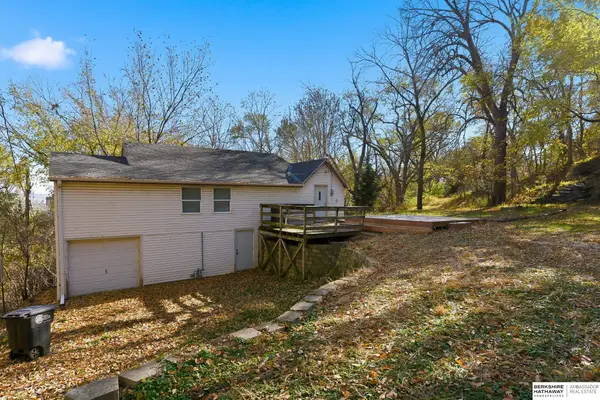5210 S 165th Street, Omaha, NE 68135
Local realty services provided by:Better Homes and Gardens Real Estate The Good Life Group
Listed by: karen jennings
Office: bhhs ambassador real estate
MLS#:22531289
Source:NE_OABR
Price summary
- Price:$465,000
- Price per sq. ft.:$140.57
- Monthly HOA dues:$8.33
About this home
Contract Pending Pre-inspected Home! Exquisite, One-Owner Ranch w/High-Grade Finishes in the Heart of Millard. Beautiful curb appeal w/mostly brick front, refreshed exterior paint, prof landscaping & neighborhood walking trails. Tile entry is flanked by dining rm & office w/French doors & high ceiling. New interior paint. Living rm has wall of XL windows w/stunning stone gas fireplace & surround sound. Gourmet kitchen w/high ceiling, tall birch cabinets, bkfst bar, tile backsplash, SS appli & oak wd flrs. Informal dining w/bay windows opens to newly painted deck & bkyd. Main flr laundry w/utility sink just off kitchen. Spacious primary suite has tray ceiling/fan w/surround sound, WI closet & bath w/high ceilings, 2 sinks, Jacuzzi tub & WI shwr. Front bdrm has access to full bath. Finished bsmt has family rm, rec area w/wet bar (birch cabs, fridge & micro), 2 beds, 3/4 bath & 2 storage rms. 3-car garage. IKO high impact roof w/40 yr warranty. Near YMCA, Lake Zorinsky, schools, shopping.
Contact an agent
Home facts
- Year built:2001
- Listing ID #:22531289
- Added:106 day(s) ago
- Updated:November 15, 2025 at 01:07 AM
Rooms and interior
- Bedrooms:5
- Total bathrooms:3
- Full bathrooms:2
- Living area:3,308 sq. ft.
Heating and cooling
- Cooling:Central Air
- Heating:Forced Air
Structure and exterior
- Roof:Composition
- Year built:2001
- Building area:3,308 sq. ft.
- Lot area:0.23 Acres
Schools
- High school:Millard West
- Middle school:Russell
- Elementary school:Ackerman
Utilities
- Water:Public
- Sewer:Public Sewer
Finances and disclosures
- Price:$465,000
- Price per sq. ft.:$140.57
- Tax amount:$6,297 (2024)
New listings near 5210 S 165th Street
- New
 $425,000Active6 beds 5 baths
$425,000Active6 beds 5 baths204 S 37th Street, Omaha, NE 68131
MLS# 22532938Listed by: REAL BROKER NE, LLC - New
 $175,000Active3 beds 2 baths1,644 sq. ft.
$175,000Active3 beds 2 baths1,644 sq. ft.7916 30th Street, Omaha, NE 68122
MLS# 22532931Listed by: BHHS AMBASSADOR REAL ESTATE - New
 $460,000Active4 beds 4 baths3,512 sq. ft.
$460,000Active4 beds 4 baths3,512 sq. ft.4326 S 175th Street, Omaha, NE 68135
MLS# 22532932Listed by: EXP REALTY LLC - New
 $465,000Active5 beds 4 baths3,735 sq. ft.
$465,000Active5 beds 4 baths3,735 sq. ft.4401 S 193rd Street, Omaha, NE 68135
MLS# 22532926Listed by: BHHS AMBASSADOR REAL ESTATE - New
 $462,000Active2 beds 2 baths1,274 sq. ft.
$462,000Active2 beds 2 baths1,274 sq. ft.105 S 9th Street #710, Omaha, NE 68102
MLS# 22532927Listed by: NEBRASKA REALTY - New
 $230,000Active3 beds 2 baths1,364 sq. ft.
$230,000Active3 beds 2 baths1,364 sq. ft.1452 S 17th Street, Omaha, NE 68108
MLS# 22532929Listed by: MERAKI REALTY GROUP - New
 $235,000Active3 beds 2 baths1,441 sq. ft.
$235,000Active3 beds 2 baths1,441 sq. ft.11239 Miami Circle, Omaha, NE 68134
MLS# 22518140Listed by: NP DODGE RE SALES INC 86DODGE - Open Sat, 12 to 2pmNew
 $260,000Active3 beds 2 baths1,315 sq. ft.
$260,000Active3 beds 2 baths1,315 sq. ft.5828 Ohio Street, Omaha, NE 68104
MLS# 22527384Listed by: EXP REALTY LLC - New
 $125,000Active2 beds 1 baths1,220 sq. ft.
$125,000Active2 beds 1 baths1,220 sq. ft.416 Walnut Street, Omaha, NE 68108
MLS# 22531216Listed by: BHHS AMBASSADOR REAL ESTATE - Open Sun, 1 to 3pmNew
 $219,950Active1 beds 2 baths1,194 sq. ft.
$219,950Active1 beds 2 baths1,194 sq. ft.104 S 37 Street #4, Omaha, NE 68131
MLS# 22531434Listed by: KELLER WILLIAMS GREATER OMAHA
