5217 S 167 Street, Omaha, NE 68135
Local realty services provided by:Better Homes and Gardens Real Estate The Good Life Group
Listed by:
- Better Homes and Gardens Real Estate The Good Life Group
MLS#:22526502
Source:NE_OABR
Price summary
- Price:$489,900
- Price per sq. ft.:$127.98
- Monthly HOA dues:$10.42
About this home
MAKE THE RIGHT CHOICE with this custom-built home by ADC Custom Homes in 2012! The home features Hardie Plank siding, engineered wood floors on the main floor, and an inviting open layout with over 3800 sq ft loaded with impressive details. The spacious living room features vaulted ceilings and a tucked-away flex area that can serve as a walk-in pantry or a small office. The gorgeous kitchen boasts a massive 9-foot island, stunning granite countertops, an abundance of cabinetry with pull out drawers, and a sunlit dining area. The oversized primary suite includes an ensuite bath with dual sinks, a whirlpool tub, a shower, and a generous walk-in closet. The finished lower level offers a large rec room with new carpet and paint, along with a 4th bedroom and an additional flex room. The rear reverse walk-up entrance offers many options for either an in-law suite or the perfect set up for a VRBO/rental. Other features include a new furnace and A/C (7/24), sprinkler system & 6ft fence.
Contact an agent
Home facts
- Year built:2012
- Listing ID #:22526502
- Added:93 day(s) ago
- Updated:December 17, 2025 at 10:50 AM
Rooms and interior
- Bedrooms:4
- Total bathrooms:3
- Full bathrooms:3
- Living area:3,828 sq. ft.
Heating and cooling
- Cooling:Central Air
- Heating:Forced Air
Structure and exterior
- Roof:Composition
- Year built:2012
- Building area:3,828 sq. ft.
- Lot area:0.25 Acres
Schools
- High school:Millard West
- Middle school:Russell
- Elementary school:Willowdale
Utilities
- Water:Public
- Sewer:Public Sewer
Finances and disclosures
- Price:$489,900
- Price per sq. ft.:$127.98
- Tax amount:$8,152 (2024)
New listings near 5217 S 167 Street
- New
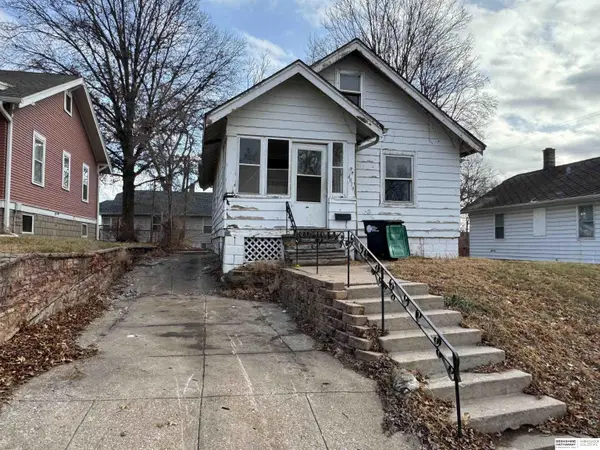 $88,000Active3 beds 1 baths1,115 sq. ft.
$88,000Active3 beds 1 baths1,115 sq. ft.4819 N 47 Street, Omaha, NE 68104
MLS# 22535210Listed by: BHHS AMBASSADOR REAL ESTATE - Open Sun, 12 to 2pmNew
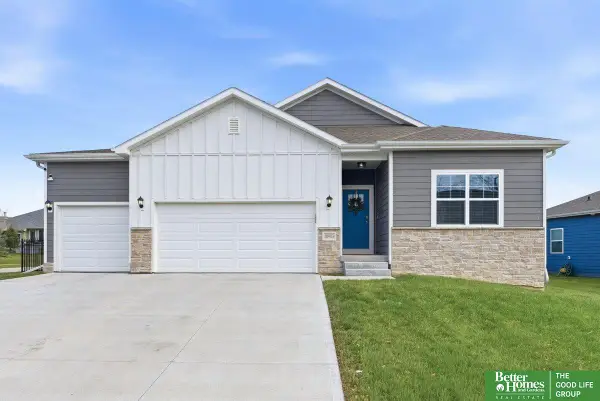 Listed by BHGRE$449,000Active5 beds 4 baths2,873 sq. ft.
Listed by BHGRE$449,000Active5 beds 4 baths2,873 sq. ft.10903 S 176 Street, Omaha, NE 68136-9999
MLS# 22535213Listed by: BETTER HOMES AND GARDENS R.E. - New
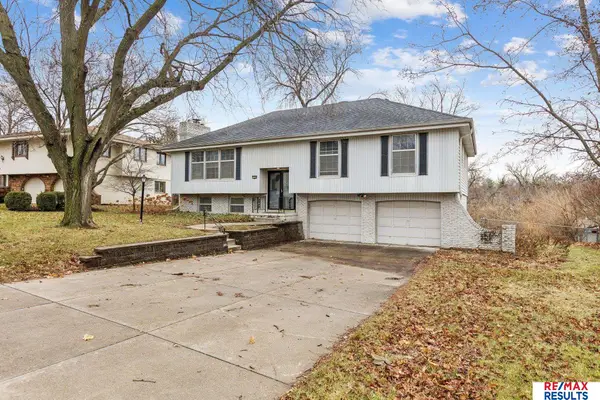 $297,500Active3 beds 3 baths1,931 sq. ft.
$297,500Active3 beds 3 baths1,931 sq. ft.11665 Douglas Street, Omaha, NE 68154
MLS# 22535214Listed by: RE/MAX RESULTS - Open Sat, 12 to 1:30pmNew
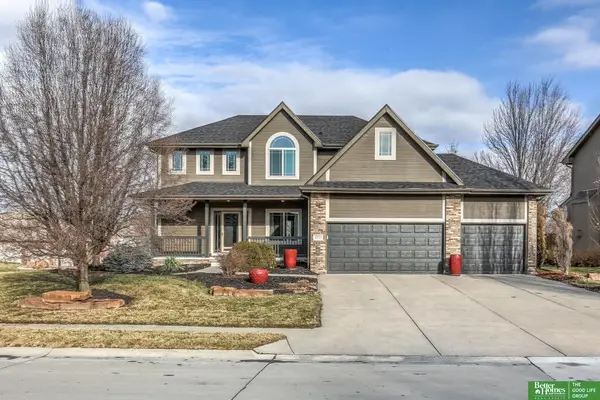 Listed by BHGRE$530,000Active4 beds 3 baths2,527 sq. ft.
Listed by BHGRE$530,000Active4 beds 3 baths2,527 sq. ft.19314 D Street, Omaha, NE 68130
MLS# 22535225Listed by: BETTER HOMES AND GARDENS R.E. - New
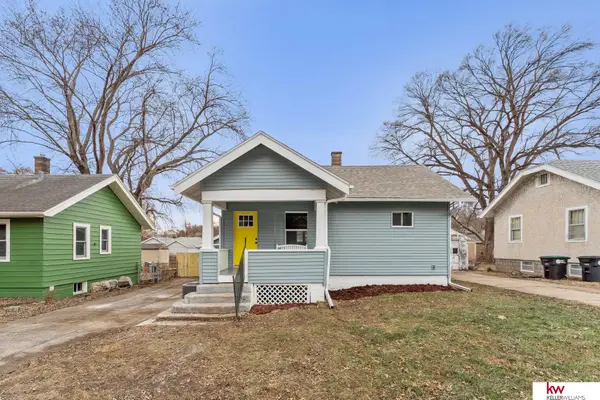 $250,000Active4 beds 2 baths2,006 sq. ft.
$250,000Active4 beds 2 baths2,006 sq. ft.2028 N 65th Avenue, Omaha, NE 68104
MLS# 22535205Listed by: KELLER WILLIAMS GREATER OMAHA - New
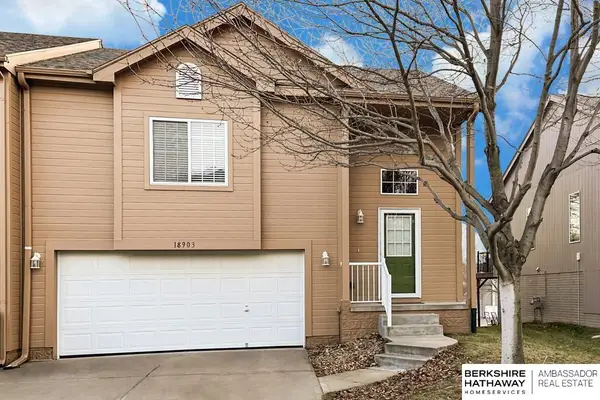 $265,000Active3 beds 2 baths1,675 sq. ft.
$265,000Active3 beds 2 baths1,675 sq. ft.18903 K Street, Omaha, NE 68135
MLS# 22535202Listed by: BHHS AMBASSADOR REAL ESTATE - Open Sat, 11am to 2pmNew
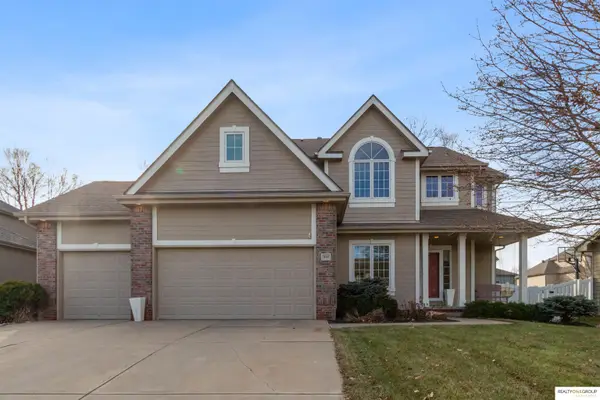 $470,000Active4 beds 4 baths3,317 sq. ft.
$470,000Active4 beds 4 baths3,317 sq. ft.18705 Josephine Street, Omaha, NE 68136
MLS# 22535197Listed by: REALTY ONE GROUP AUTHENTIC - New
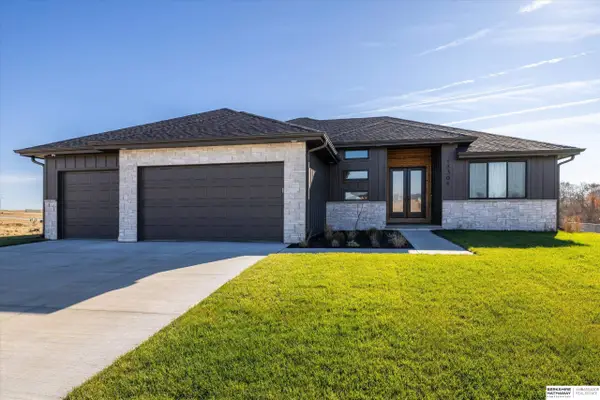 $705,000Active5 beds 4 baths3,950 sq. ft.
$705,000Active5 beds 4 baths3,950 sq. ft.4505 N 213th Street, Omaha, NE 68022
MLS# 22535191Listed by: BHHS AMBASSADOR REAL ESTATE - New
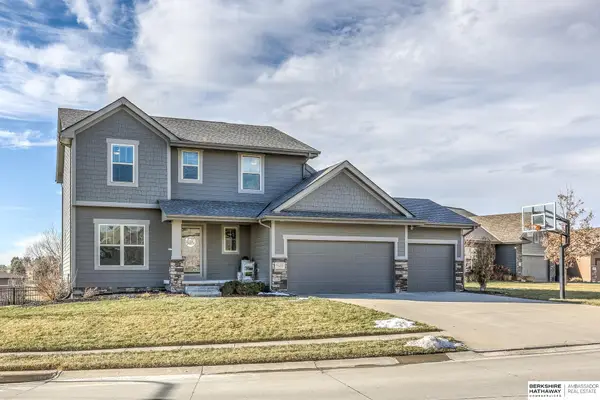 $485,000Active4 beds 4 baths2,858 sq. ft.
$485,000Active4 beds 4 baths2,858 sq. ft.6232 S 193rd Avenue, Omaha, NE 68135
MLS# 22535193Listed by: BHHS AMBASSADOR REAL ESTATE - New
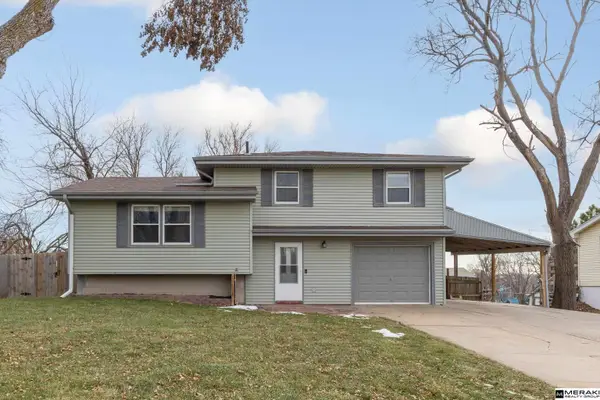 $260,000Active3 beds 2 baths1,752 sq. ft.
$260,000Active3 beds 2 baths1,752 sq. ft.18921 Grant Street, Elkhorn, NE 68022
MLS# 22535164Listed by: MERAKI REALTY GROUP
