5320 Elmwood Plaza, Omaha, NE 68106
Local realty services provided by:Better Homes and Gardens Real Estate The Good Life Group
5320 Elmwood Plaza,Omaha, NE 68106
$459,900
- 3 Beds
- 3 Baths
- 1,716 sq. ft.
- Townhouse
- Pending
Listed by:
- Cara Crawford(402) 524 - 1213Better Homes and Gardens Real Estate The Good Life Group
MLS#:22523725
Source:NE_OABR
Price summary
- Price:$459,900
- Price per sq. ft.:$268.01
- Monthly HOA dues:$200
About this home
Don’t miss your chance to own NEW construction, low-maintenance living in the heart of midtown! Steps from $2B UNMC expansion, minutes to Downtown, Dundee, Aksarben, & more. Elmwood Rows offer a rare opportunity to own modern, low-maintenance townhomes in desirable Elmwood Park neighborhood. This 3 bed, 2.5 bath home ft. 1700+ sqft of energy-smart, open-concept living made for urban life—complete w private 2-car garage. James Hardie siding, Andersen windows flood home w natural light, vaulted ceilings in primary suite, walk-in closet plus bonus closet, & high-end finishes throughout: quartz countertops, induction range, LVP flooring, designer lighting, & stainless steel appliances. Enjoy stress-free ownership w HOA-covered lawn care, snow removal, & exterior maintenance—plus 2 private balconies. For buyers who value lifestyle, location, & longterm growth potential, this is THE move! *Photos are of similar unit, not actual*
Contact an agent
Home facts
- Year built:2024
- Listing ID #:22523725
- Added:120 day(s) ago
- Updated:September 16, 2025 at 03:02 AM
Rooms and interior
- Bedrooms:3
- Total bathrooms:3
- Full bathrooms:1
- Half bathrooms:1
- Living area:1,716 sq. ft.
Heating and cooling
- Cooling:Central Air
- Heating:Electric, Forced Air
Structure and exterior
- Roof:Composition
- Year built:2024
- Building area:1,716 sq. ft.
- Lot area:0.02 Acres
Schools
- High school:Central
- Middle school:Lewis and Clark
- Elementary school:Washington
Utilities
- Water:Public
- Sewer:Public Sewer
Finances and disclosures
- Price:$459,900
- Price per sq. ft.:$268.01
- Tax amount:$8,089 (2024)
New listings near 5320 Elmwood Plaza
- New
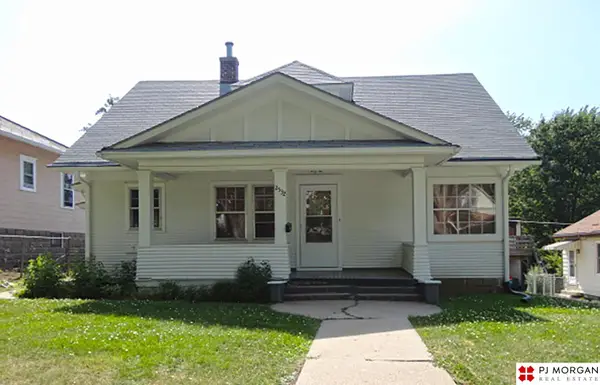 $190,000Active2 beds 1 baths1,560 sq. ft.
$190,000Active2 beds 1 baths1,560 sq. ft.2532 N 64th Street, Omaha, NE 68104
MLS# 22527399Listed by: PJ MORGAN REAL ESTATE - Open Sat, 12 to 2pmNew
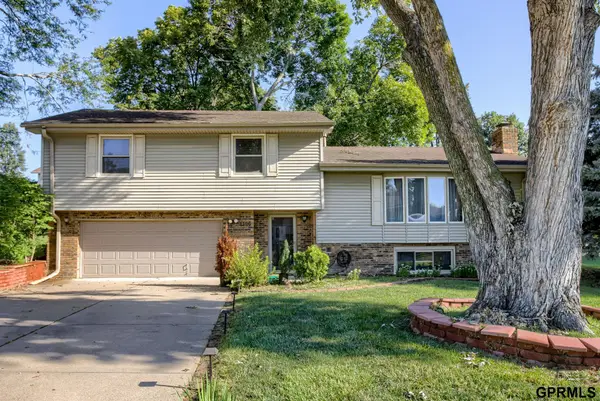 $315,000Active3 beds 3 baths2,111 sq. ft.
$315,000Active3 beds 3 baths2,111 sq. ft.13116 Southdale Circle, Omaha, NE 68137
MLS# 22527400Listed by: NEXTHOME SIGNATURE REAL ESTATE - New
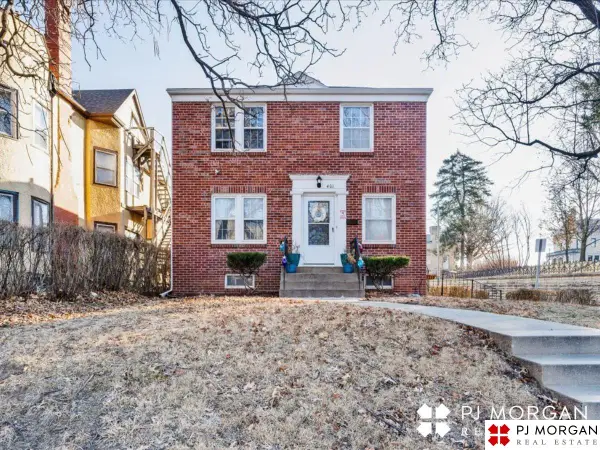 $345,000Active4 beds 2 baths1,760 sq. ft.
$345,000Active4 beds 2 baths1,760 sq. ft.3916 Chicago Street, Omaha, NE 68131
MLS# 22527402Listed by: PJ MORGAN REAL ESTATE - New
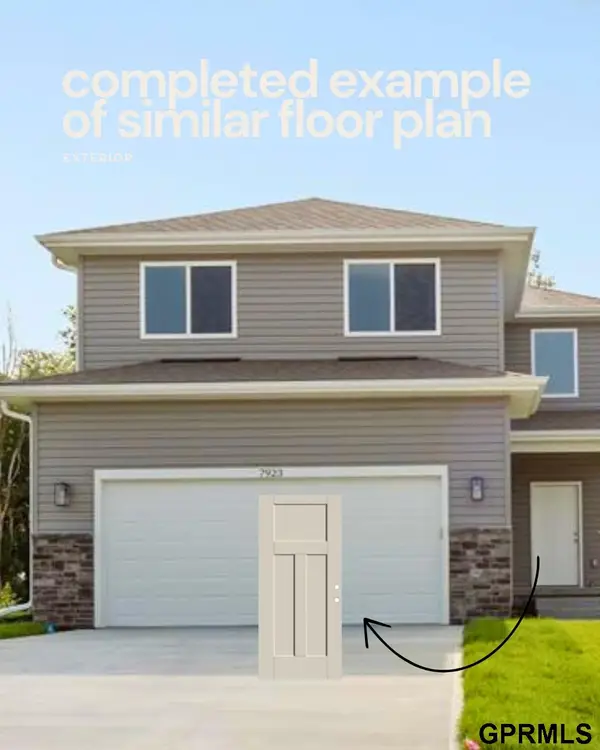 $390,000Active5 beds 4 baths2,529 sq. ft.
$390,000Active5 beds 4 baths2,529 sq. ft.7921 N 94 Street, Omaha, NE 68122
MLS# 22527403Listed by: TOAST REAL ESTATE - New
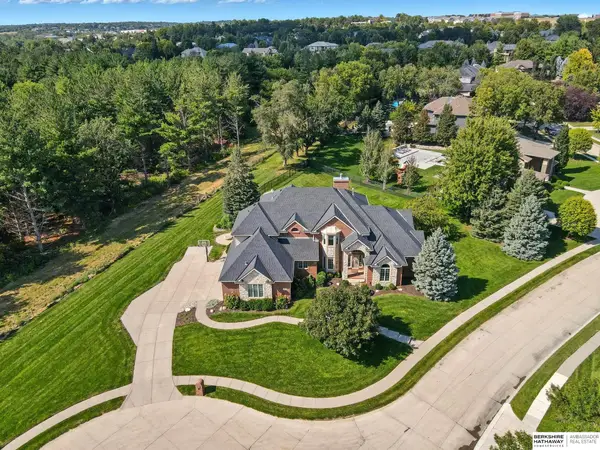 $1,395,000Active6 beds 6 baths6,564 sq. ft.
$1,395,000Active6 beds 6 baths6,564 sq. ft.17070 Pasadena Court, Omaha, NE 68130
MLS# 22527408Listed by: BHHS AMBASSADOR REAL ESTATE - New
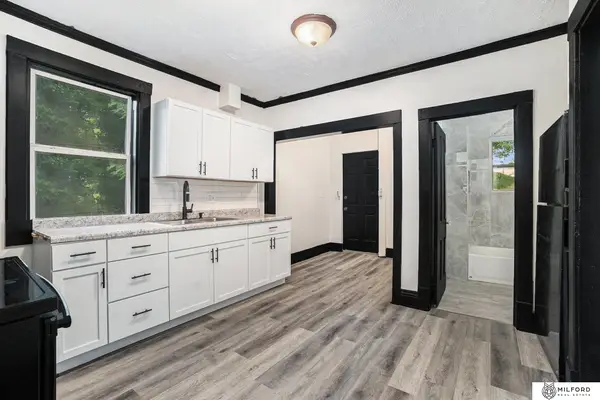 $145,000Active3 beds 1 baths1,417 sq. ft.
$145,000Active3 beds 1 baths1,417 sq. ft.4419 N 39th Street, Omaha, NE 68111
MLS# 22527410Listed by: MILFORD REAL ESTATE - New
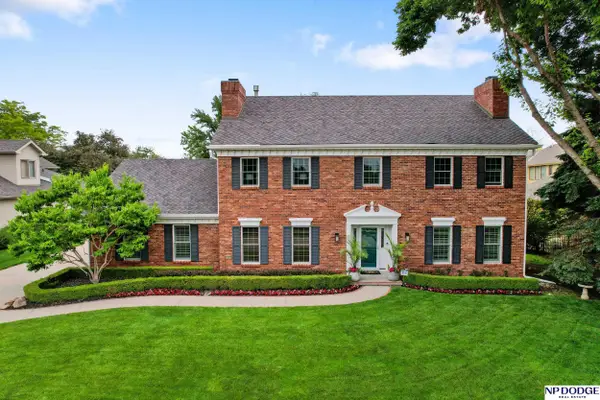 $775,000Active4 beds 5 baths4,745 sq. ft.
$775,000Active4 beds 5 baths4,745 sq. ft.11818 Oakair Plaza, Omaha, NE 68137
MLS# 22527416Listed by: NP DODGE RE SALES INC 86DODGE - New
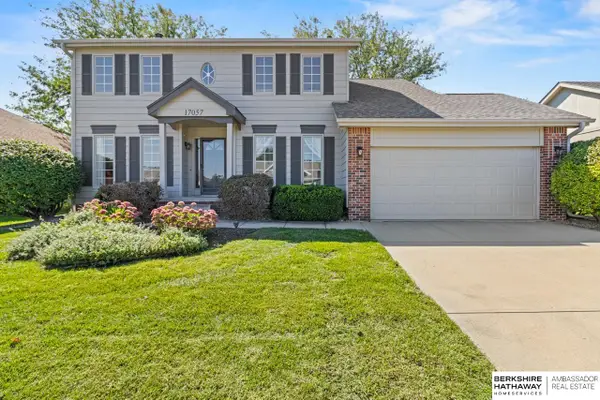 $385,000Active4 beds 3 baths3,504 sq. ft.
$385,000Active4 beds 3 baths3,504 sq. ft.17057 Orchard Avenue, Omaha, NE 68135
MLS# 22527417Listed by: BHHS AMBASSADOR REAL ESTATE - New
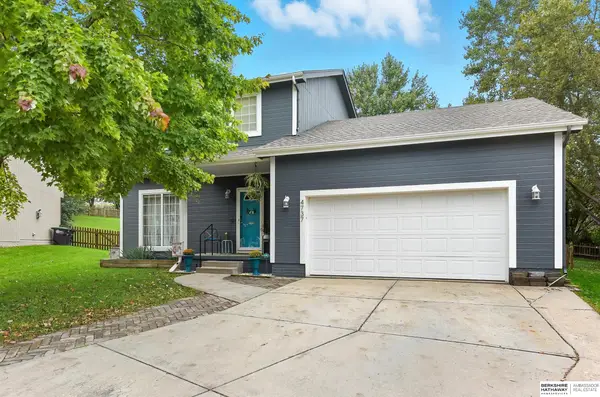 $350,000Active3 beds 4 baths2,401 sq. ft.
$350,000Active3 beds 4 baths2,401 sq. ft.4737 N 149th Avenue Circle, Omaha, NE 68116
MLS# 22527418Listed by: BHHS AMBASSADOR REAL ESTATE - New
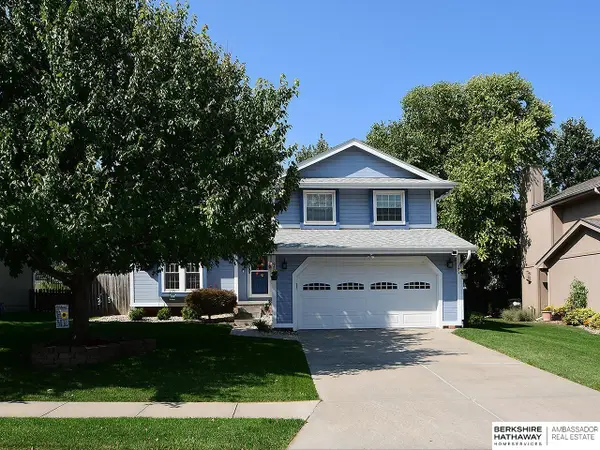 $325,000Active3 beds 3 baths1,849 sq. ft.
$325,000Active3 beds 3 baths1,849 sq. ft.4816 S 160 Street, Omaha, NE 68135
MLS# 22527351Listed by: BHHS AMBASSADOR REAL ESTATE
