5322 Corby Street #11, Omaha, NE 68104
Local realty services provided by:Better Homes and Gardens Real Estate The Good Life Group
5322 Corby Street #11,Omaha, NE 68104
$179,000
- 1 Beds
- 1 Baths
- 856 sq. ft.
- Condominium
- Active
Upcoming open houses
- Sun, Oct 2602:00 pm - 04:00 pm
Listed by:lindsey thomas
Office:bhhs ambassador real estate
MLS#:22529882
Source:NE_OABR
Price summary
- Price:$179,000
- Price per sq. ft.:$209.11
- Monthly HOA dues:$190
About this home
Open Sunday 2-4! Move-in ready condo with historic charm & stunning views in a prime Midtown location! Designed by acclaimed early 20th-century architect Reinholdt Hennig, this boutique 12-unit complex is tucked into the picturesque Country Club Historic District, just steps from Benson hotspots & minutes to Dundee, Memorial Park, Blackstone, UNO, UNMC, Creighton, & Downtown. This 1-bedroom, 1-bath condo features newly refinished hardwood floors, an updated kitchen w/ all new appliances, new lighting, & fresh paint throughout. Distinctive architectural details include original mosaic tile & glass block in the entry, curved walls and large corner windows that fill the space w/ light & offer amazing treetop views of the charming neighborhood. You'll feel like you're living in a treehouse! Additional perks include large private laundry/storage room & detached garage. The rear kitchen door opens to a peaceful outdoor sitting area. These condos don't last long...Schedule your showing today!
Contact an agent
Home facts
- Year built:1941
- Listing ID #:22529882
- Added:1 day(s) ago
- Updated:October 23, 2025 at 10:07 AM
Rooms and interior
- Bedrooms:1
- Total bathrooms:1
- Full bathrooms:1
- Living area:856 sq. ft.
Heating and cooling
- Cooling:Central Air
- Heating:Forced Air
Structure and exterior
- Roof:Flat, Membrane
- Year built:1941
- Building area:856 sq. ft.
Schools
- High school:Benson
- Middle school:Monroe
- Elementary school:Rosehill
Utilities
- Water:Public
- Sewer:Public Sewer
Finances and disclosures
- Price:$179,000
- Price per sq. ft.:$209.11
- Tax amount:$2,372 (2024)
New listings near 5322 Corby Street #11
- New
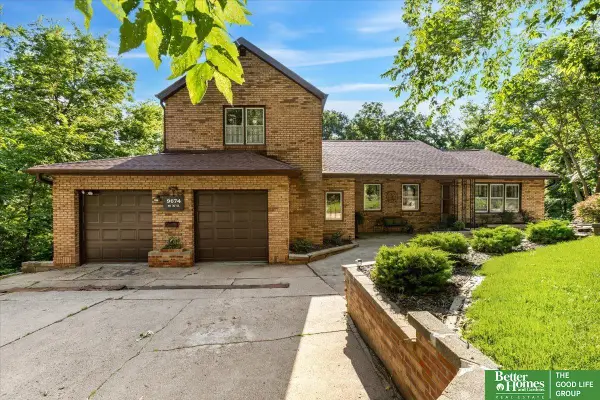 Listed by BHGRE$525,000Active4 beds 5 baths3,077 sq. ft.
Listed by BHGRE$525,000Active4 beds 5 baths3,077 sq. ft.9674 N 30 Street, Omaha, NE 68112
MLS# 22527038Listed by: BETTER HOMES AND GARDENS R.E. - New
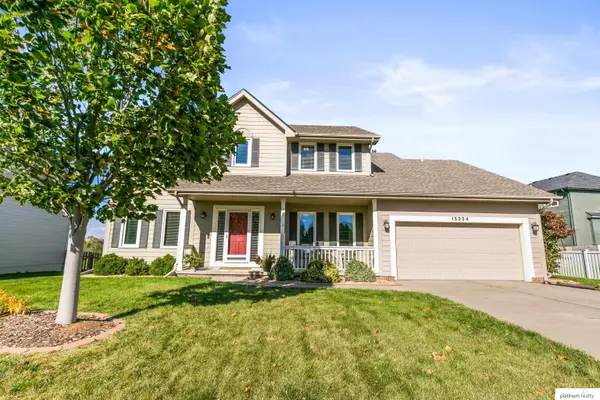 $440,000Active5 beds 4 baths3,592 sq. ft.
$440,000Active5 beds 4 baths3,592 sq. ft.15324 Curtis Avenue, Omaha, NE 68116-0000
MLS# 22528953Listed by: PLATINUM REALTY LLC - New
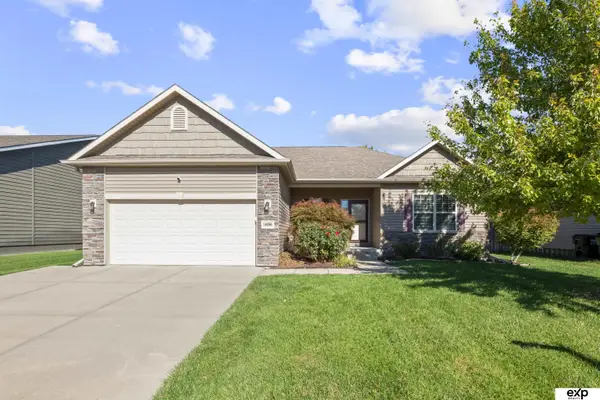 $375,000Active4 beds 3 baths2,669 sq. ft.
$375,000Active4 beds 3 baths2,669 sq. ft.14896 Ogden Street, Omaha, NE 68116
MLS# 22530055Listed by: EXP REALTY LLC - New
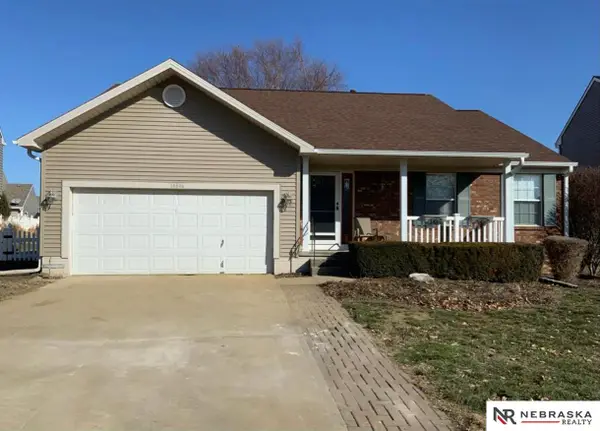 $325,000Active3 beds 3 baths2,487 sq. ft.
$325,000Active3 beds 3 baths2,487 sq. ft.14846 Spaulding Street, Omaha, NE 68116
MLS# 22530213Listed by: NEBRASKA REALTY - New
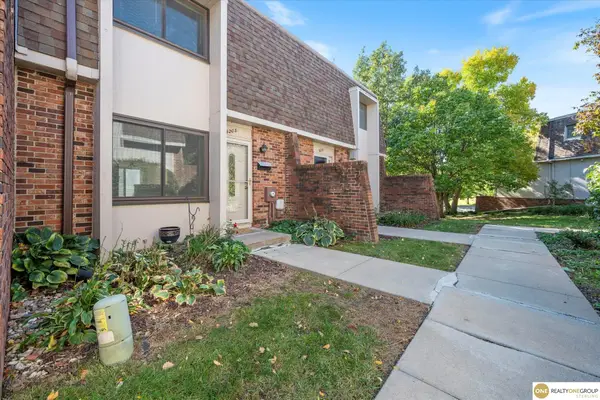 $190,000Active2 beds 2 baths1,460 sq. ft.
$190,000Active2 beds 2 baths1,460 sq. ft.9208 V Plaza, Omaha, NE 68127
MLS# 22530258Listed by: REALTY ONE GROUP STERLING - New
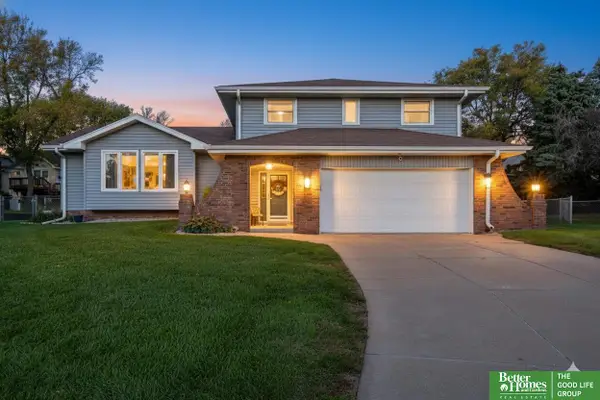 Listed by BHGRE$340,000Active4 beds 4 baths2,479 sq. ft.
Listed by BHGRE$340,000Active4 beds 4 baths2,479 sq. ft.15219 Dorcas Circle, Omaha, NE 68144
MLS# 22530495Listed by: BETTER HOMES AND GARDENS R.E. - Open Sat, 2:30 to 3:30pmNew
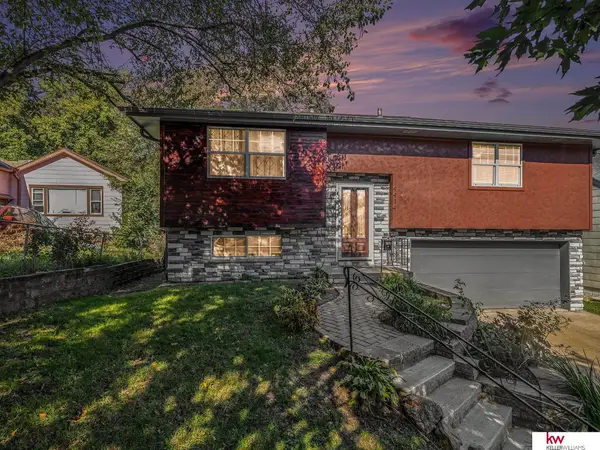 $285,000Active4 beds 2 baths1,310 sq. ft.
$285,000Active4 beds 2 baths1,310 sq. ft.4414 Pierce Street, Omaha, NE 68105
MLS# 22530488Listed by: KELLER WILLIAMS GREATER OMAHA - New
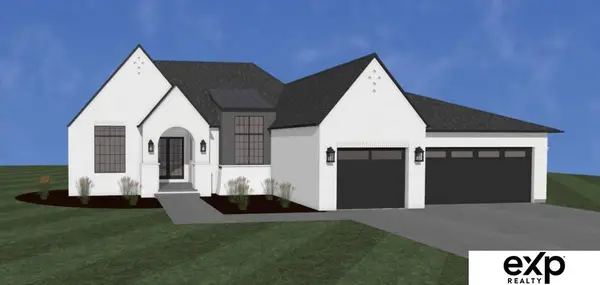 $899,900Active5 beds 3 baths3,857 sq. ft.
$899,900Active5 beds 3 baths3,857 sq. ft.19905 V Street, Omaha, NE 68135
MLS# 22530489Listed by: EXP REALTY LLC - New
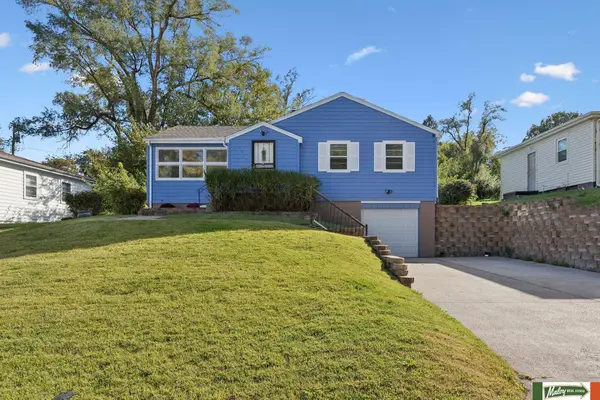 $195,000Active3 beds 2 baths1,257 sq. ft.
$195,000Active3 beds 2 baths1,257 sq. ft.4013 Newport Avenue, Omaha, NE 68116
MLS# 22530482Listed by: MALOY REAL ESTATE - New
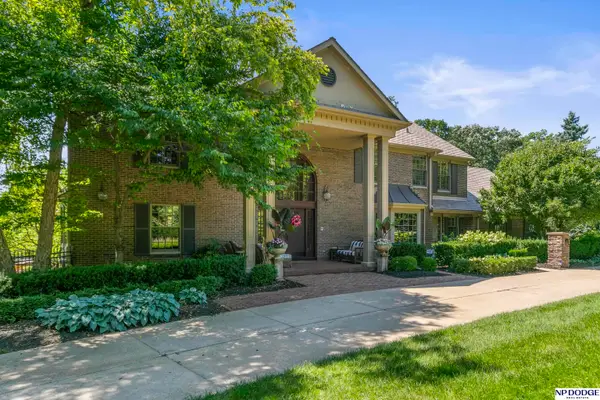 $3,300,000Active6 beds 7 baths7,117 sq. ft.
$3,300,000Active6 beds 7 baths7,117 sq. ft.206 Fairacres Road, Omaha, NE 68132
MLS# 22530475Listed by: NP DODGE RE SALES INC 86DODGE
