5427 Parker Street, Omaha, NE 68104
Local realty services provided by:Better Homes and Gardens Real Estate The Good Life Group
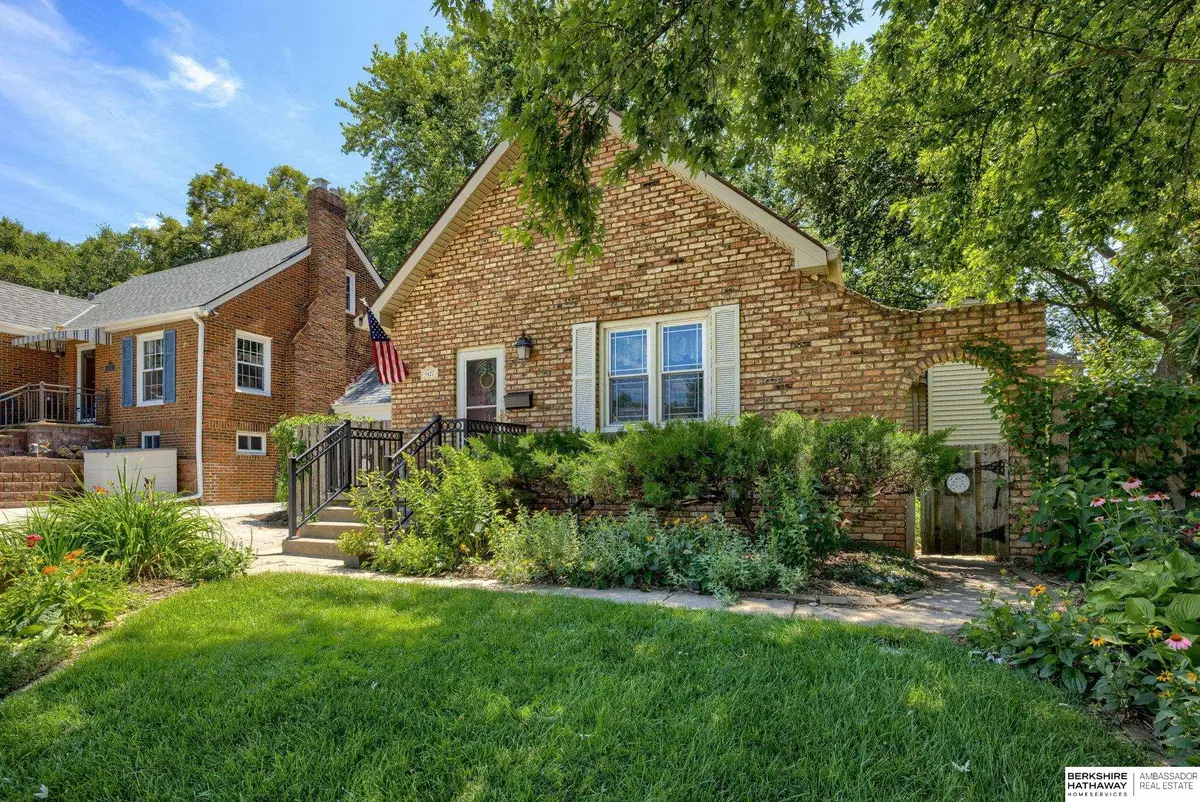

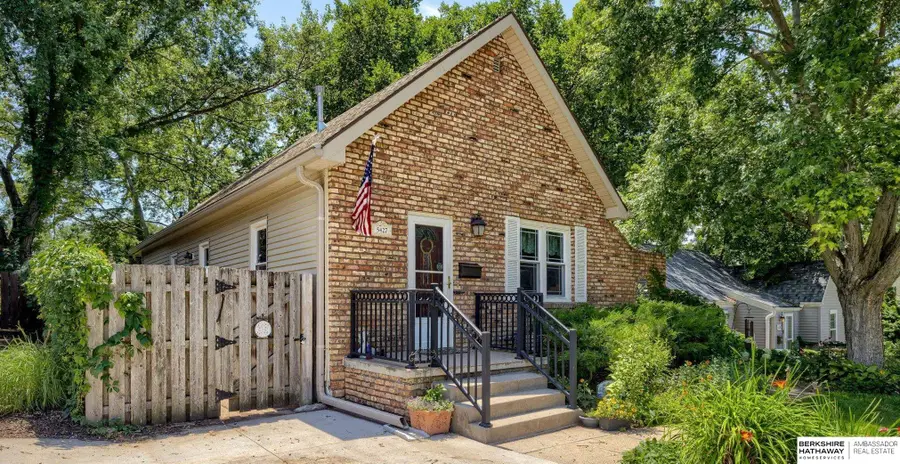
5427 Parker Street,Omaha, NE 68104
$245,000
- 3 Beds
- 1 Baths
- 1,144 sq. ft.
- Single family
- Active
Upcoming open houses
- Sat, Aug 1611:00 am - 01:00 pm
Listed by:glenn parsons
Office:bhhs ambassador real estate
MLS#:22522388
Source:NE_OABR
Price summary
- Price:$245,000
- Price per sq. ft.:$214.16
About this home
Open House Saturday, August 16th from 11:00 am - 1:00 pm. Beautiful 3 bedroom home is move-in ready near historical Country Club. Major updates include remodeled interior with updated electrical, copper plumbing, energy-efficient heat pump, newer windows, and newer roof. The kitchen features quartz countertops, a farmhouse sink, gas range with convection oven and warming drawer, oak cabinetry, and a modern backsplash. The spacious living and dining area includes a bay window and elegant trim, while the cozy family room boasts a ventless gas fireplace w/ remote. This home has 2 walk-in closets and updated shower near the primary bedroom. Outside, the lush landscaping and mature gardens offer a private retreat, complete with a large cedar deck for entertaining, smart sprinkler system, soaker hoses. Extras include a washer/dryer, large Tuff Shed, driveway with additional parking pad. Including is an AHS home warranty for added peace of mind.
Contact an agent
Home facts
- Year built:1905
- Listing Id #:22522388
- Added:23 day(s) ago
- Updated:August 15, 2025 at 04:36 PM
Rooms and interior
- Bedrooms:3
- Total bathrooms:1
- Living area:1,144 sq. ft.
Heating and cooling
- Cooling:Heat Pump
- Heating:Heat Pump
Structure and exterior
- Roof:Composition
- Year built:1905
- Building area:1,144 sq. ft.
- Lot area:0.16 Acres
Schools
- High school:Benson
- Middle school:Lewis and Clark
- Elementary school:Harrison
Utilities
- Water:Public
- Sewer:Public Sewer
Finances and disclosures
- Price:$245,000
- Price per sq. ft.:$214.16
- Tax amount:$3,559 (2024)
New listings near 5427 Parker Street
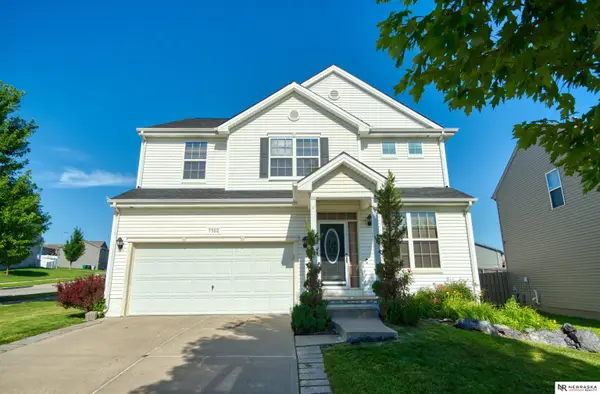 $346,888Active4 beds 3 baths2,525 sq. ft.
$346,888Active4 beds 3 baths2,525 sq. ft.7502 N 89 Avenue, Omaha, NE 68122
MLS# 22520945Listed by: NEBRASKA REALTY- New
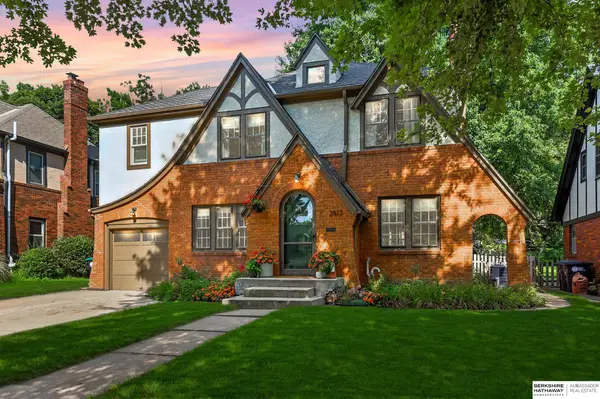 $495,000Active4 beds 3 baths2,503 sq. ft.
$495,000Active4 beds 3 baths2,503 sq. ft.2517 N 56th Street, Omaha, NE 68104
MLS# 22523143Listed by: BHHS AMBASSADOR REAL ESTATE - New
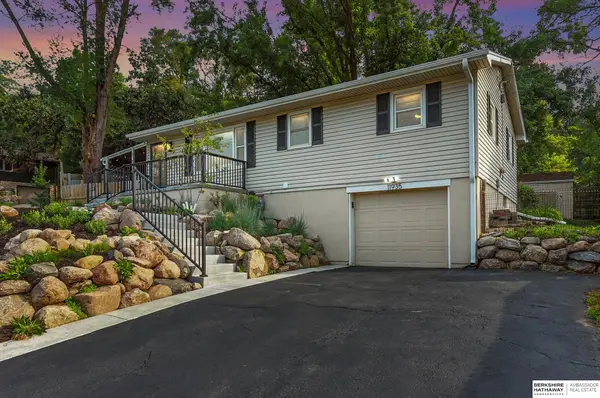 $385,000Active4 beds 2 baths1,554 sq. ft.
$385,000Active4 beds 2 baths1,554 sq. ft.11935 Calhoun Road, Omaha, NE 68152
MLS# 22523146Listed by: BHHS AMBASSADOR REAL ESTATE - New
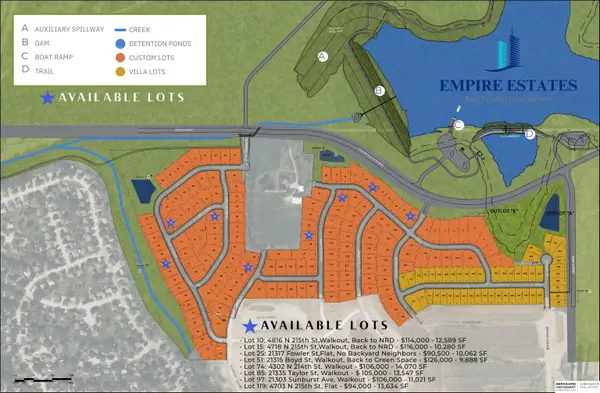 $116,000Active0.24 Acres
$116,000Active0.24 Acres4718 N 215th Street, Elkhorn, NE 68022
MLS# 22523147Listed by: BHHS AMBASSADOR REAL ESTATE - New
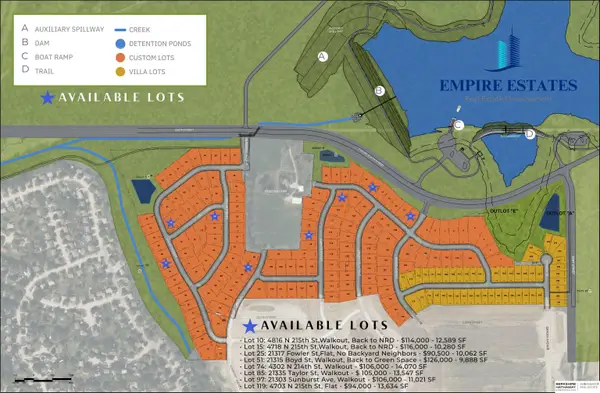 $106,000Active0.32 Acres
$106,000Active0.32 Acres4302 N 214th Street, Elkhorn, NE 68022
MLS# 22523154Listed by: BHHS AMBASSADOR REAL ESTATE - New
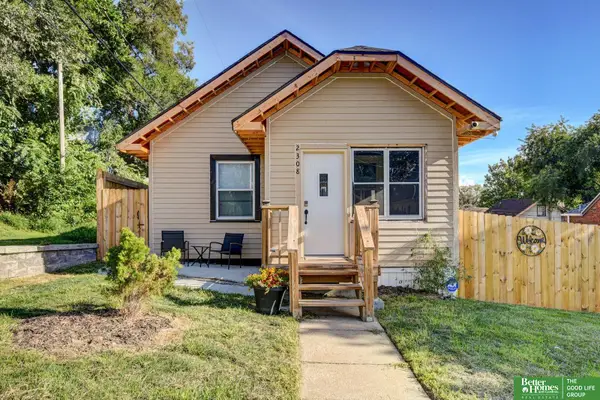 $200,000Active3 beds 2 baths1,258 sq. ft.
$200,000Active3 beds 2 baths1,258 sq. ft.2308 Bancroft Street, Omaha, NE 68108
MLS# 22523156Listed by: BETTER HOMES AND GARDENS R.E. - New
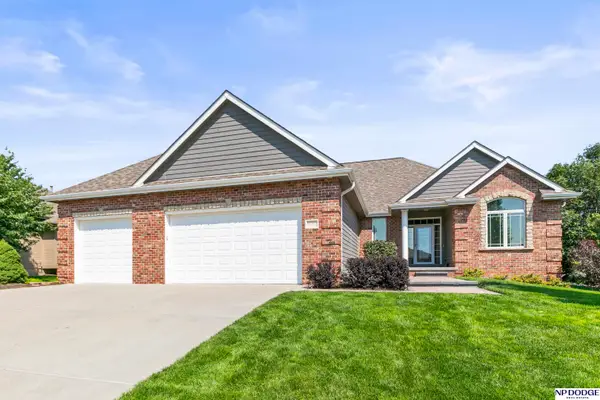 $639,000Active4 beds 3 baths3,874 sq. ft.
$639,000Active4 beds 3 baths3,874 sq. ft.11007 S 173rd Street, Omaha, NE 68136
MLS# 22523157Listed by: NP DODGE RE SALES INC 86DODGE - Open Sat, 2 to 4pmNew
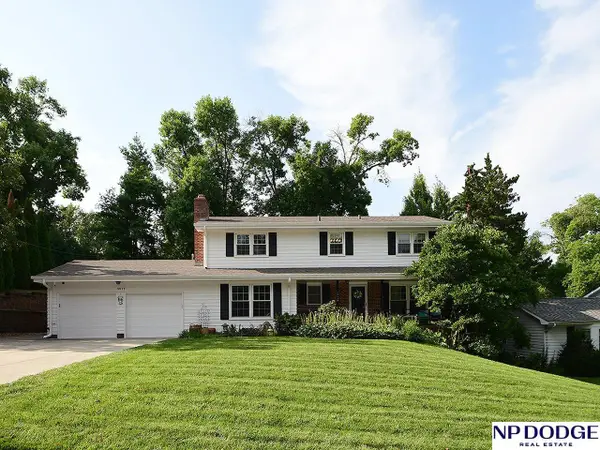 $518,000Active4 beds 4 baths3,464 sq. ft.
$518,000Active4 beds 4 baths3,464 sq. ft.10119 Grover Street, Omaha, NE 68124
MLS# 22523160Listed by: NP DODGE RE SALES INC 86DODGE - New
 $58,000Active0 Acres
$58,000Active0 Acres5623 Grant Street, Omaha, NE 68104
MLS# 22523163Listed by: NP DODGE RE SALES INC 86DODGE - New
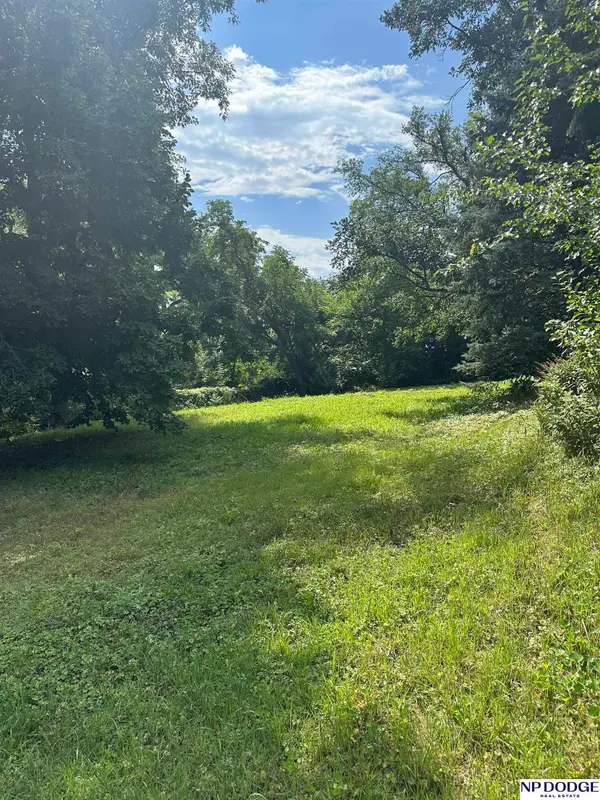 $76,000Active0 Acres
$76,000Active0 Acres8549 Underwood Avenue, Omaha, NE 68114
MLS# 22523164Listed by: NP DODGE RE SALES INC 86DODGE
