5515 S 172nd Street, Omaha, NE 68135
Local realty services provided by:Better Homes and Gardens Real Estate The Good Life Group
5515 S 172nd Street,Omaha, NE 68135
$465,000
- 4 Beds
- 3 Baths
- 3,001 sq. ft.
- Single family
- Active
Listed by:erin oberhauser
Office:nebraska realty
MLS#:22527578
Source:NE_OABR
Price summary
- Price:$465,000
- Price per sq. ft.:$154.95
- Monthly HOA dues:$12.5
About this home
The one you've been waiting for has arrived! Instead of getting fancy with AI & adjectives, let's just list the features: Certainteed Presidential impact-resistant 50-year shingles installed in 2020, Epoxy floor in garage, central vacuum, bay window, gas fireplace, walkout lower level w/ french door, possible 5th bdrm w/ egress already framed out, hard wood floors in kitchen & family room, granite counters, stone backsplash, under cabinet lighting, massive amounts of cabinet space, glass fronts on some cabinets, triple sliding door to 3yo composite deck, huge laundry room w/ lots of cabinets, window, and laundry sink, 2 doors to primary suite w/ square jacuzzi tub, separate shower, 2 sinks, 2 closets, raised ceiling, 2nd bedroom w/ sitting/cubby area, main bath w/ separate tub/toilet room, two HVAC systems, main floor HVAC, 2-stage 95% eff installed 2014; 2nd floor 95% modulating 17-seer, 3-ton installed 2019, intelligent control sprinkler, full fence, R/O system, new water heater.
Contact an agent
Home facts
- Year built:1993
- Listing ID #:22527578
- Added:1 day(s) ago
- Updated:September 26, 2025 at 04:42 PM
Rooms and interior
- Bedrooms:4
- Total bathrooms:3
- Full bathrooms:2
- Half bathrooms:1
- Living area:3,001 sq. ft.
Heating and cooling
- Cooling:Central Air
- Heating:Forced Air
Structure and exterior
- Roof:Composition
- Year built:1993
- Building area:3,001 sq. ft.
- Lot area:0.2 Acres
Schools
- High school:Millard West
- Middle school:Russell
- Elementary school:Willowdale
Utilities
- Water:Public
- Sewer:Public Sewer
Finances and disclosures
- Price:$465,000
- Price per sq. ft.:$154.95
- Tax amount:$5,969 (2024)
New listings near 5515 S 172nd Street
- New
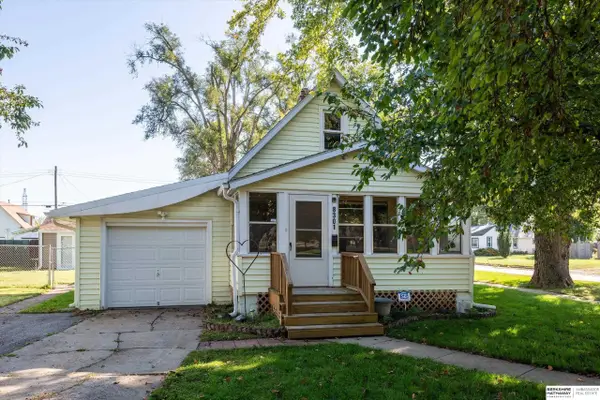 $200,000Active2 beds 2 baths1,124 sq. ft.
$200,000Active2 beds 2 baths1,124 sq. ft.8301 N 28 Avenue, Omaha, NE 68112
MLS# 22527580Listed by: BHHS AMBASSADOR REAL ESTATE - New
 $314,500Active4 beds 3 baths2,522 sq. ft.
$314,500Active4 beds 3 baths2,522 sq. ft.237 S 155th Avenue, Omaha, NE 68154
MLS# 22527605Listed by: BHHS AMBASSADOR REAL ESTATE - New
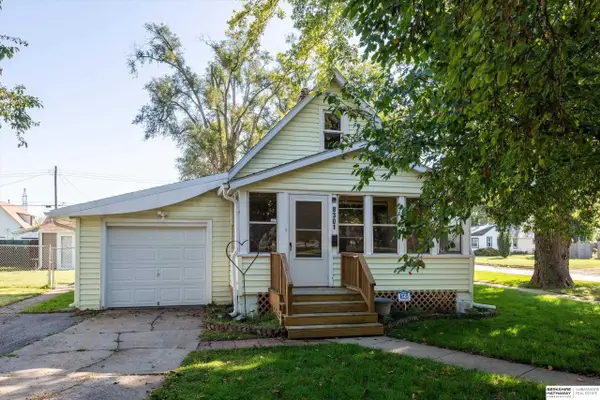 $200,000Active3 beds 2 baths
$200,000Active3 beds 2 baths8301 N 28 Avenue, Omaha, NE 68112
MLS# 22527606Listed by: BHHS AMBASSADOR REAL ESTATE - New
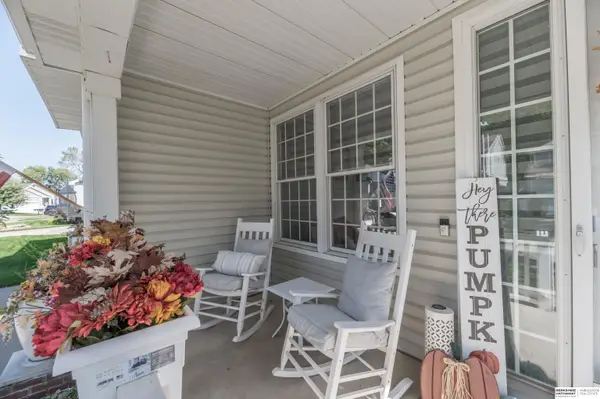 $379,900Active3 beds 4 baths2,195 sq. ft.
$379,900Active3 beds 4 baths2,195 sq. ft.1715 S 173rd Court, Omaha, NE 68130
MLS# 22527610Listed by: BHHS AMBASSADOR REAL ESTATE - Open Sun, 1 to 3pmNew
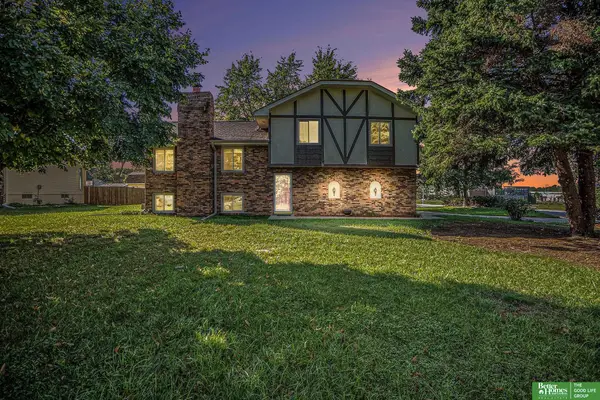 Listed by BHGRE$289,900Active3 beds 3 baths1,651 sq. ft.
Listed by BHGRE$289,900Active3 beds 3 baths1,651 sq. ft.11761 Raleigh Drive, Omaha, NE 68164
MLS# 22527618Listed by: BETTER HOMES AND GARDENS R.E. - New
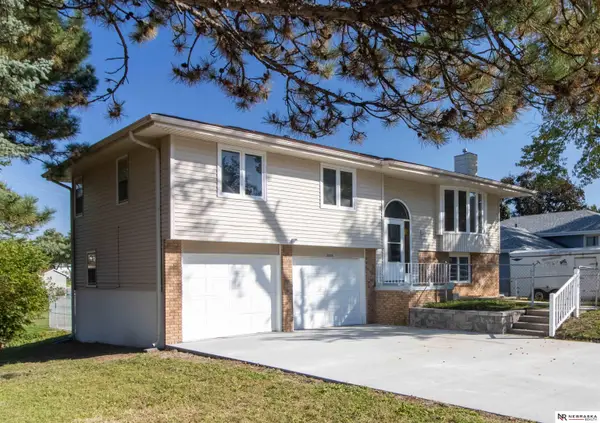 $293,799Active3 beds 2 baths1,518 sq. ft.
$293,799Active3 beds 2 baths1,518 sq. ft.5235 N 96th Street, Omaha, NE 68134
MLS# 22527621Listed by: NEBRASKA REALTY - New
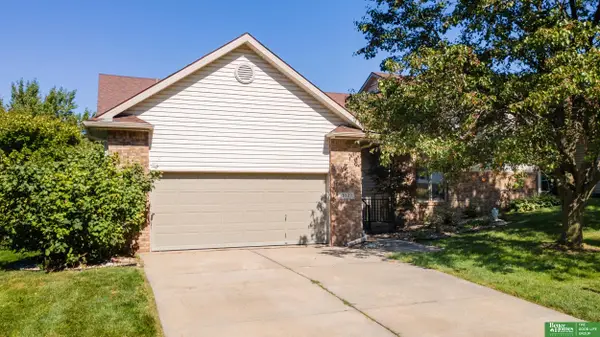 Listed by BHGRE$350,000Active3 beds 3 baths2,697 sq. ft.
Listed by BHGRE$350,000Active3 beds 3 baths2,697 sq. ft.13222 Ellison Avenue, Omaha, NE 68164
MLS# 22527624Listed by: BETTER HOMES AND GARDENS R.E. - New
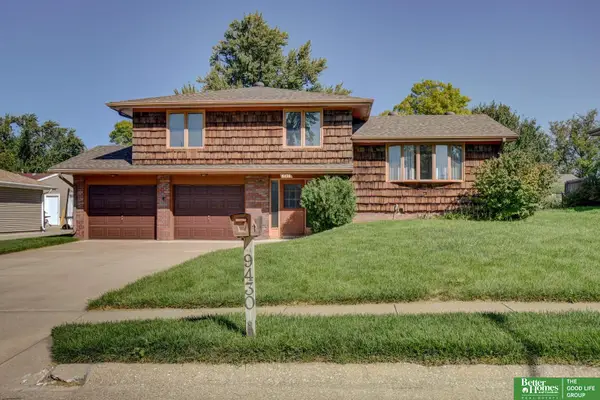 Listed by BHGRE$220,000Active3 beds 3 baths1,402 sq. ft.
Listed by BHGRE$220,000Active3 beds 3 baths1,402 sq. ft.9430 Taylor Street, Omaha, NE 68134
MLS# 22527627Listed by: BETTER HOMES AND GARDENS R.E. - Open Sun, 1 to 3pmNew
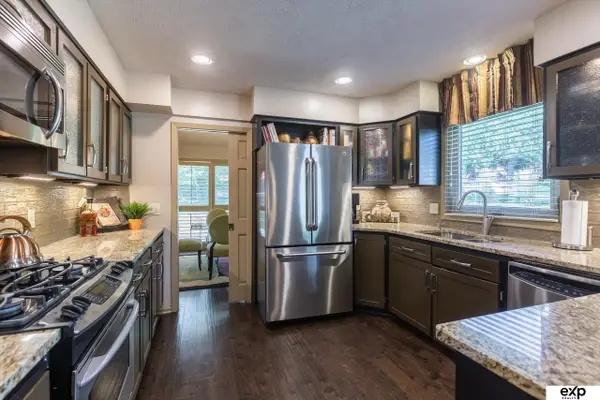 $495,000Active5 beds 4 baths4,705 sq. ft.
$495,000Active5 beds 4 baths4,705 sq. ft.3606 S 74th Street, Omaha, NE 68124
MLS# 22527083Listed by: EXP REALTY LLC - New
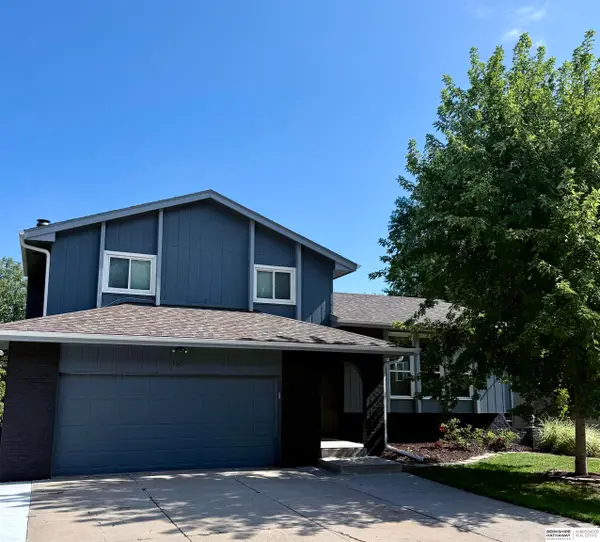 $355,000Active4 beds 4 baths2,760 sq. ft.
$355,000Active4 beds 4 baths2,760 sq. ft.1517 Peterson Drive, Omaha, NE 68130
MLS# 22527545Listed by: BHHS AMBASSADOR REAL ESTATE
