5519 NW Radial Highway, Omaha, NE 68104
Local realty services provided by:Better Homes and Gardens Real Estate The Good Life Group
5519 NW Radial Highway,Omaha, NE 68104
$625,000
- 6 Beds
- 6 Baths
- 4,138 sq. ft.
- Multi-family
- Active
Listed by:
- Lisa Pringle(402) 660 - 9078Better Homes and Gardens Real Estate The Good Life Group
MLS#:22527700
Source:NE_OABR
Price summary
- Price:$625,000
- Price per sq. ft.:$151.04
About this home
Mixed-Use Triplex with Street-Level Commercial Space in the Heart of Benson A rare investment opportunity in Omaha's vibrant Benson district! This fully updated, income-producing triplex features three modern residential units and a spacious 2,332 SF commercial storefront. Each unit includes hardwood floors, quartz countertops, walk-in closets, off-street parking, and private entrances. Shared laundry and easy access to public transit add convenience for tenants. The street-level commercial space offers prime visibility, high foot/vehicle traffic, and flexible R-7 zoning. Formerly an office, it includes multiple private offices, a reception area, kitchenette, and bathrooms, ideal for a business, salon, gallery, or studio. Perfectly located steps from Benson's best restaurants, shops, and nightlife.
Contact an agent
Home facts
- Year built:1945
- Listing ID #:22527700
- Added:83 day(s) ago
- Updated:December 17, 2025 at 06:56 PM
Rooms and interior
- Bedrooms:6
- Total bathrooms:6
- Living area:4,138 sq. ft.
Heating and cooling
- Cooling:Central Air
- Heating:Forced Air
Structure and exterior
- Roof:Composition
- Year built:1945
- Building area:4,138 sq. ft.
- Lot area:0.18 Acres
Schools
- High school:Benson
- Middle school:Monroe
- Elementary school:Rosehill
Utilities
- Water:Public
- Sewer:Public Sewer
Finances and disclosures
- Price:$625,000
- Price per sq. ft.:$151.04
- Tax amount:$8,122 (2024)
New listings near 5519 NW Radial Highway
- New
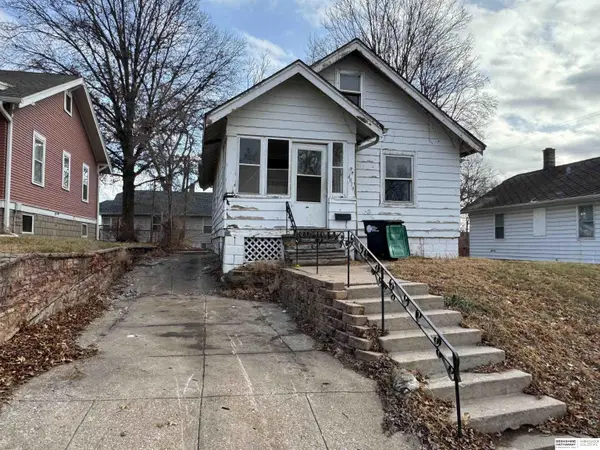 $88,000Active3 beds 1 baths1,115 sq. ft.
$88,000Active3 beds 1 baths1,115 sq. ft.4819 N 47 Street, Omaha, NE 68104
MLS# 22535210Listed by: BHHS AMBASSADOR REAL ESTATE - Open Sun, 12 to 2pmNew
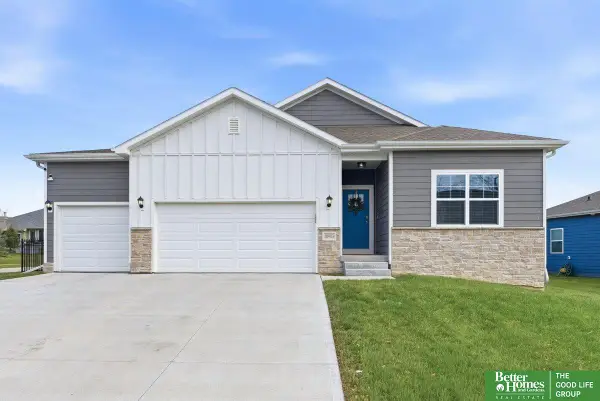 Listed by BHGRE$449,000Active5 beds 4 baths2,873 sq. ft.
Listed by BHGRE$449,000Active5 beds 4 baths2,873 sq. ft.10903 S 176 Street, Omaha, NE 68136-9999
MLS# 22535213Listed by: BETTER HOMES AND GARDENS R.E. - New
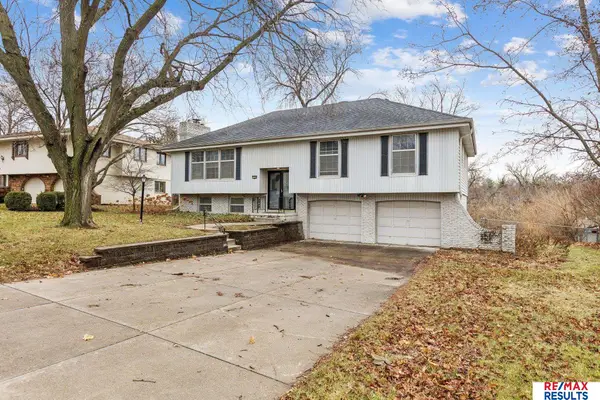 $297,500Active3 beds 3 baths1,931 sq. ft.
$297,500Active3 beds 3 baths1,931 sq. ft.11665 Douglas Street, Omaha, NE 68154
MLS# 22535214Listed by: RE/MAX RESULTS - Open Sat, 12 to 1:30pmNew
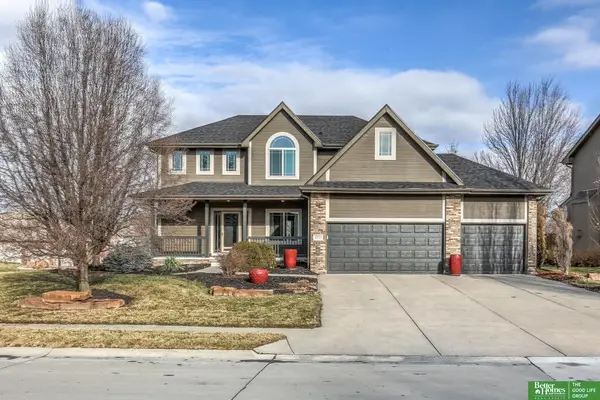 Listed by BHGRE$530,000Active4 beds 3 baths2,527 sq. ft.
Listed by BHGRE$530,000Active4 beds 3 baths2,527 sq. ft.19314 D Street, Omaha, NE 68130
MLS# 22535225Listed by: BETTER HOMES AND GARDENS R.E. - New
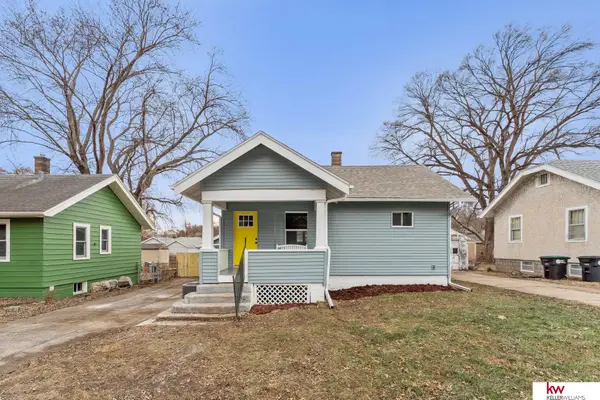 $250,000Active4 beds 2 baths2,006 sq. ft.
$250,000Active4 beds 2 baths2,006 sq. ft.2028 N 65th Avenue, Omaha, NE 68104
MLS# 22535205Listed by: KELLER WILLIAMS GREATER OMAHA - New
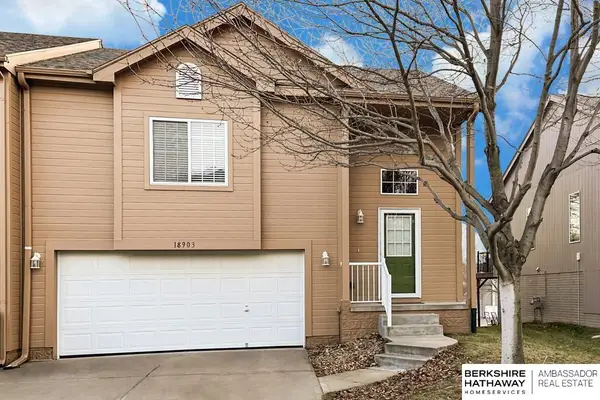 $265,000Active3 beds 2 baths1,675 sq. ft.
$265,000Active3 beds 2 baths1,675 sq. ft.18903 K Street, Omaha, NE 68135
MLS# 22535202Listed by: BHHS AMBASSADOR REAL ESTATE - Open Sat, 11am to 2pmNew
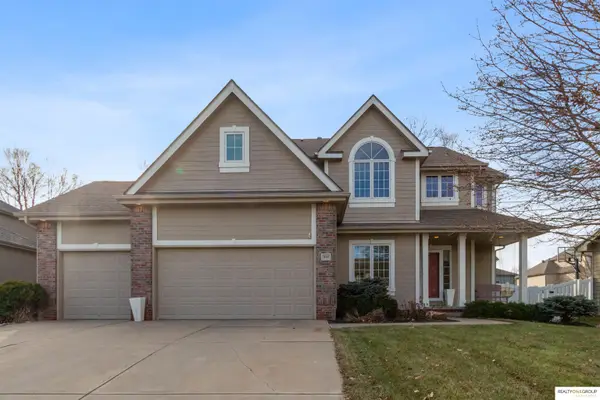 $470,000Active4 beds 4 baths3,317 sq. ft.
$470,000Active4 beds 4 baths3,317 sq. ft.18705 Josephine Street, Omaha, NE 68136
MLS# 22535197Listed by: REALTY ONE GROUP AUTHENTIC - New
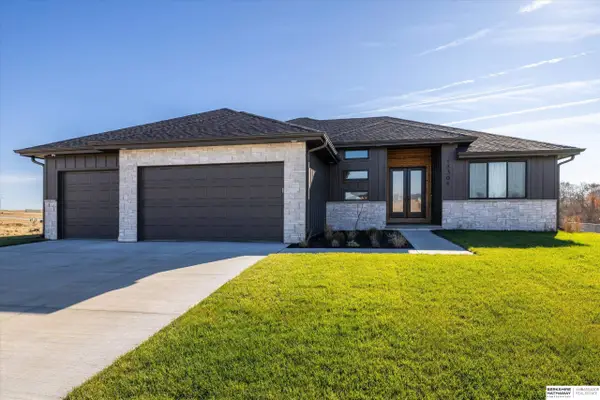 $705,000Active5 beds 4 baths3,950 sq. ft.
$705,000Active5 beds 4 baths3,950 sq. ft.4505 N 213th Street, Omaha, NE 68022
MLS# 22535191Listed by: BHHS AMBASSADOR REAL ESTATE - New
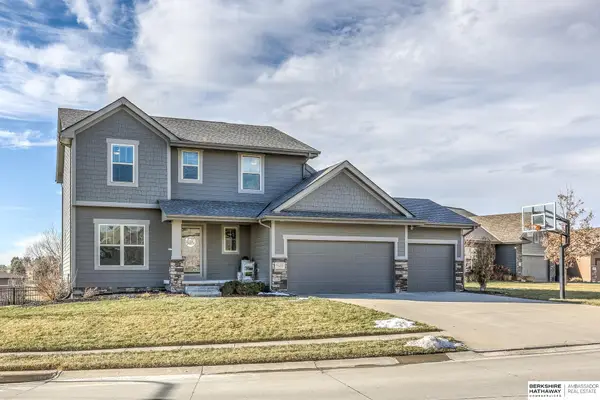 $485,000Active4 beds 4 baths2,858 sq. ft.
$485,000Active4 beds 4 baths2,858 sq. ft.6232 S 193rd Avenue, Omaha, NE 68135
MLS# 22535193Listed by: BHHS AMBASSADOR REAL ESTATE - New
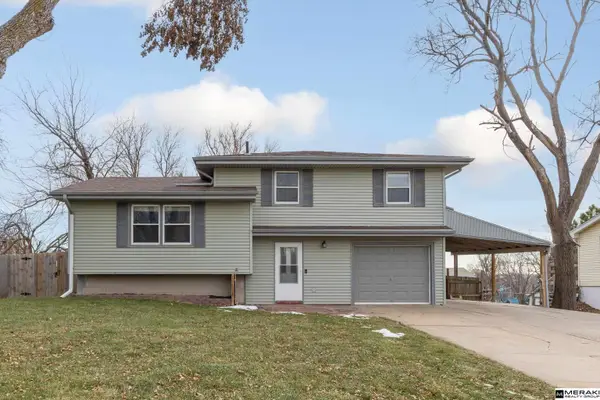 $260,000Active3 beds 2 baths1,752 sq. ft.
$260,000Active3 beds 2 baths1,752 sq. ft.18921 Grant Street, Elkhorn, NE 68022
MLS# 22535164Listed by: MERAKI REALTY GROUP
