5611 S 50 Street, Omaha, NE 68117-9999
Local realty services provided by:Better Homes and Gardens Real Estate The Good Life Group
5611 S 50 Street,Omaha, NE 68117-9999
$275,000
- 3 Beds
- 2 Baths
- 2,150 sq. ft.
- Single family
- Active
Listed by:
- Ellen Jaworski(402) 213 - 2625Better Homes and Gardens Real Estate The Good Life Group
MLS#:22402690
Source:NE_OABR
Price summary
- Price:$275,000
- Price per sq. ft.:$127.91
About this home
The perfect blend of retro meets modern in this mid-century modern, raised ranch. Situated on almost 0.25 acre lot w/ mature trees and landscaping. Spacious, covered front porch has large, stone planter box and is the perfect spot to unwind and watch sun set. Great natural sunlight can be found in just about every spot in the house. HUGE, open kitchen has double oven, center island, tons of counter space and newly refaced cabinets, pantry and is open to formal dining room. Main floor bath has been updated w/ tile shower, brand new toilet, has great linen storage and large vanity. All 3BR's have HW floors and are generously sized with ample closet space. Large lower level has endless possibilities for living space, exercise space or storage and has 3/4 bath. Large backyard is fully fenced and has two patios, one covered. Oversized 2 car garage has great underground storage. Newer windows, roof, gutters, interior and exterior paint on steel siding.
Contact an agent
Home facts
- Year built:1956
- Listing ID #:22402690
- Added:707 day(s) ago
- Updated:February 09, 2024 at 12:14 PM
Rooms and interior
- Bedrooms:3
- Total bathrooms:2
- Full bathrooms:1
- Living area:2,150 sq. ft.
Heating and cooling
- Cooling:Central Air
- Heating:Forced Air, Gas
Structure and exterior
- Roof:Composition
- Year built:1956
- Building area:2,150 sq. ft.
- Lot area:0.24 Acres
Schools
- High school:Bryan
- Middle school:Bryan
- Elementary school:Gateway
Utilities
- Water:Public
- Sewer:Public Sewer
Finances and disclosures
- Price:$275,000
- Price per sq. ft.:$127.91
New listings near 5611 S 50 Street
- New
 $279,000Active3 beds 2 baths1,920 sq. ft.
$279,000Active3 beds 2 baths1,920 sq. ft.3503 S 44th Avenue, Omaha, NE 68105
MLS# 22601708Listed by: NP DODGE RE SALES INC 86DODGE - Open Sat, 11am to 1pmNew
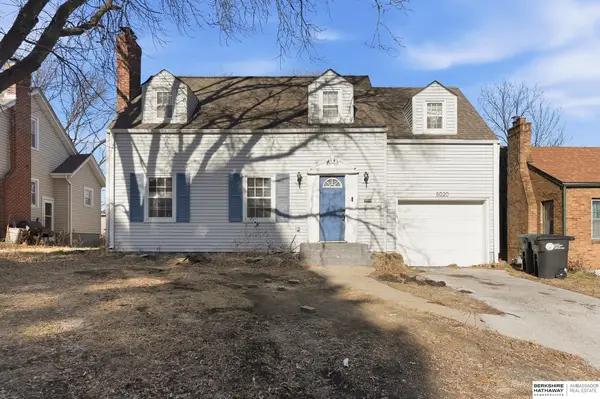 $210,000Active3 beds 2 baths1,607 sq. ft.
$210,000Active3 beds 2 baths1,607 sq. ft.5020 Bedford Avenue, Omaha, NE 68104
MLS# 22601699Listed by: BHHS AMBASSADOR REAL ESTATE - New
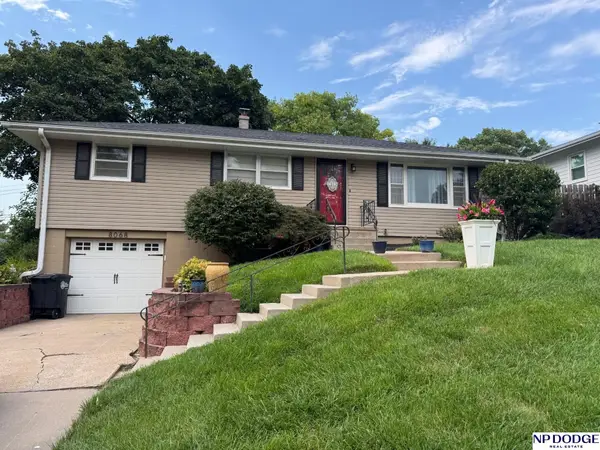 $265,000Active3 beds 2 baths1,850 sq. ft.
$265,000Active3 beds 2 baths1,850 sq. ft.8068 Castelar Street, Omaha, NE 68124
MLS# 22601702Listed by: NP DODGE RE SALES INC 148DODGE - New
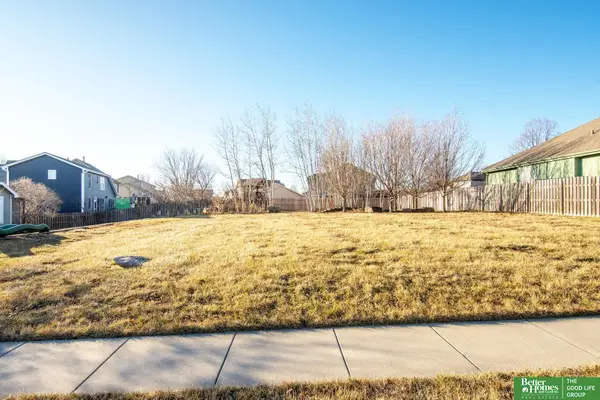 Listed by BHGRE$70,000Active0.18 Acres
Listed by BHGRE$70,000Active0.18 Acres14915 Ellison Avenue, Omaha, NE 68116
MLS# 22601703Listed by: BETTER HOMES AND GARDENS R.E. - New
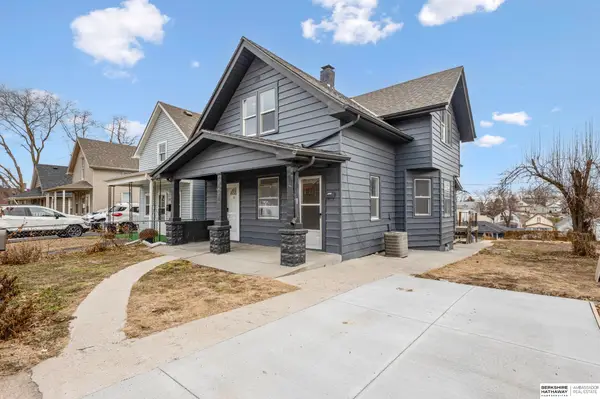 $245,000Active4 beds 2 baths1,379 sq. ft.
$245,000Active4 beds 2 baths1,379 sq. ft.5409 S 22nd Street, Omaha, NE 68107
MLS# 22601704Listed by: BHHS AMBASSADOR REAL ESTATE - New
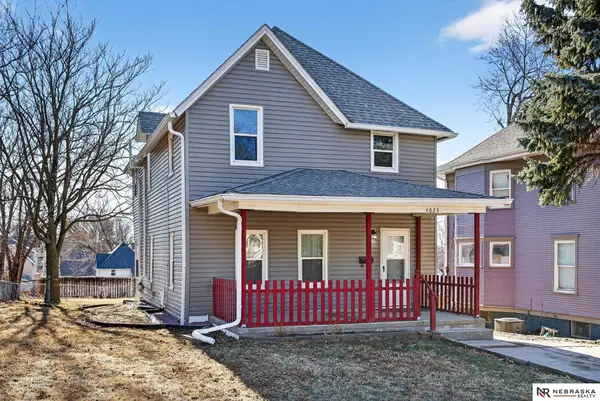 $199,000Active3 beds 1 baths1,530 sq. ft.
$199,000Active3 beds 1 baths1,530 sq. ft.4023 Lafayette Avenue, Omaha, NE 68131
MLS# 22601706Listed by: NEBRASKA REALTY - New
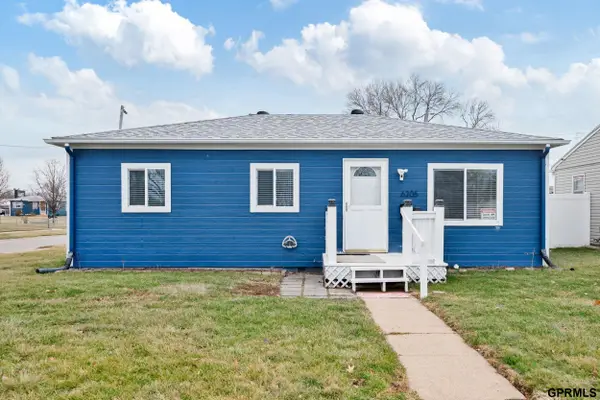 $185,000Active3 beds 1 baths840 sq. ft.
$185,000Active3 beds 1 baths840 sq. ft.6205 J Street S, Omaha, NE 68117
MLS# 22601707Listed by: SUCCESS 100 REALTY LLC - Open Sun, 1 to 3pmNew
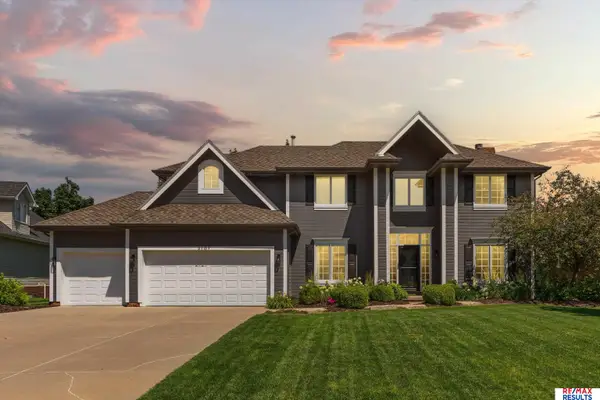 $590,000Active4 beds 5 baths4,010 sq. ft.
$590,000Active4 beds 5 baths4,010 sq. ft.2107 S 181 Circle, Omaha, NE 68130
MLS# 22601693Listed by: RE/MAX RESULTS - Open Sun, 12 to 2pmNew
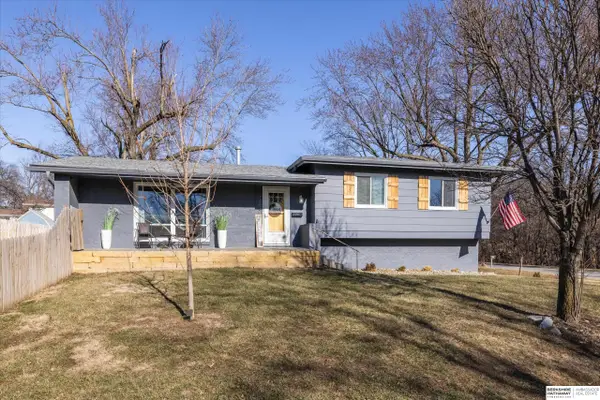 $315,000Active3 beds 3 baths2,524 sq. ft.
$315,000Active3 beds 3 baths2,524 sq. ft.9604 Ruggles Street, Omaha, NE 68134
MLS# 22601695Listed by: BHHS AMBASSADOR REAL ESTATE - Open Sat, 1 to 2:30pmNew
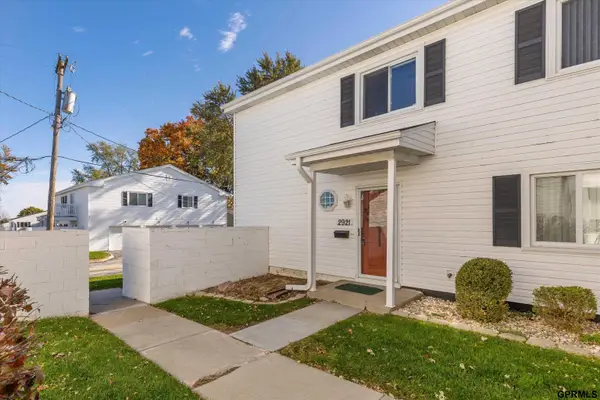 $190,000Active2 beds 1 baths924 sq. ft.
$190,000Active2 beds 1 baths924 sq. ft.2921 S 122 Street, Omaha, NE 68144
MLS# 22601696Listed by: TOAST REAL ESTATE
