5612 Jackson Street, Omaha, NE 68106
Local realty services provided by:Better Homes and Gardens Real Estate The Good Life Group
5612 Jackson Street,Omaha, NE 68106
$299,000
- 3 Beds
- 3 Baths
- 1,566 sq. ft.
- Single family
- Active
Listed by:
- Benjamin Smail(402) 660 - 1174Better Homes and Gardens Real Estate The Good Life Group
MLS#:22328351
Source:NE_OABR
Price summary
- Price:$299,000
- Price per sq. ft.:$190.93
About this home
With its square facade, central entrance, and symmetrical windows decorated with shutters, this 1925 two-story home boasting many of the markings of the Colonial-Revival style is quintessential Midtown! Having been owned by the same family for over 80 years, this home provides a terrific lifetime opportunity to live on a charming, tree-lined street less than a quarter mile to historic, two-hundred-acre Elmwood Park. Hardwood floors flow through first and second levels. Incredible natural light throughout. Oversized living room and dining room with matching arches and traditional fireplace is the prime space for gatherings. Unique main floor office space with attached full bathroom! All three large second floor bedrooms have walk-in closets. Freshly painted basement is a blank canvas! Vinyl replacement windows and vinyl siding. All appliances included. Easy access to Memorial Park, Aksarben, UNO, UNMC, and downtown. Pre-inspected!
Contact an agent
Home facts
- Year built:1925
- Listing ID #:22328351
- Added:769 day(s) ago
- Updated:December 11, 2023 at 03:31 PM
Rooms and interior
- Bedrooms:3
- Total bathrooms:3
- Full bathrooms:1
- Living area:1,566 sq. ft.
Heating and cooling
- Cooling:Central Air
- Heating:Forced Air, Gas
Structure and exterior
- Roof:Composition
- Year built:1925
- Building area:1,566 sq. ft.
- Lot area:0.14 Acres
Schools
- High school:Central
- Middle school:Lewis and Clark
- Elementary school:Washington
Utilities
- Water:Public
- Sewer:Public Sewer
Finances and disclosures
- Price:$299,000
- Price per sq. ft.:$190.93
New listings near 5612 Jackson Street
- New
 $279,000Active3 beds 2 baths1,920 sq. ft.
$279,000Active3 beds 2 baths1,920 sq. ft.3503 S 44th Avenue, Omaha, NE 68105
MLS# 22601708Listed by: NP DODGE RE SALES INC 86DODGE - Open Sat, 11am to 1pmNew
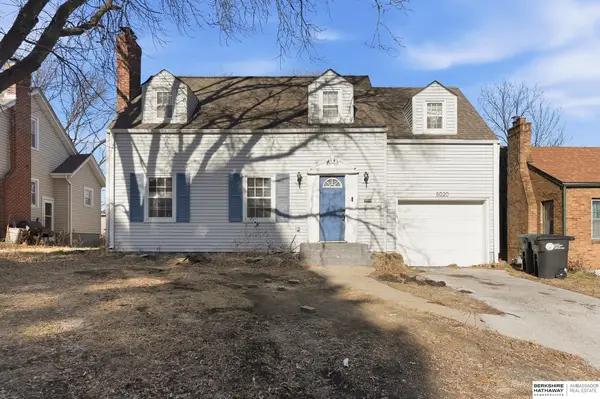 $210,000Active3 beds 2 baths1,607 sq. ft.
$210,000Active3 beds 2 baths1,607 sq. ft.5020 Bedford Avenue, Omaha, NE 68104
MLS# 22601699Listed by: BHHS AMBASSADOR REAL ESTATE - New
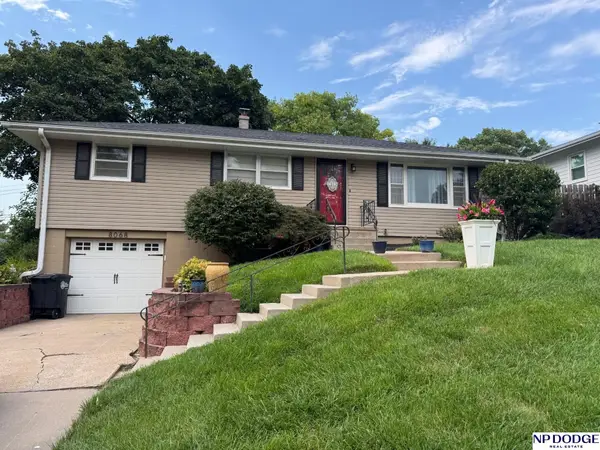 $265,000Active3 beds 2 baths1,850 sq. ft.
$265,000Active3 beds 2 baths1,850 sq. ft.8068 Castelar Street, Omaha, NE 68124
MLS# 22601702Listed by: NP DODGE RE SALES INC 148DODGE - New
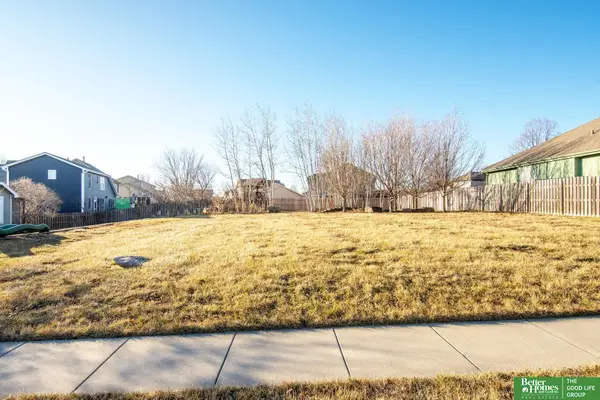 Listed by BHGRE$70,000Active0.18 Acres
Listed by BHGRE$70,000Active0.18 Acres14915 Ellison Avenue, Omaha, NE 68116
MLS# 22601703Listed by: BETTER HOMES AND GARDENS R.E. - New
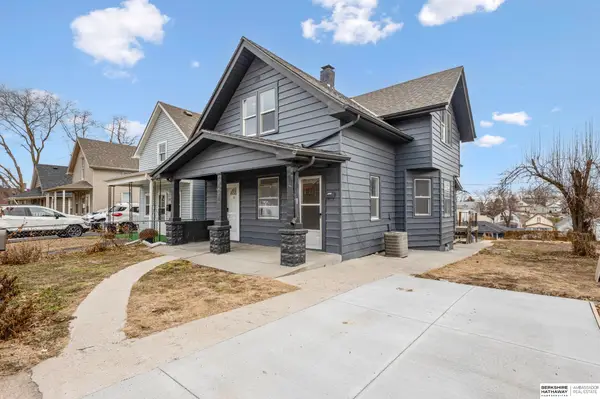 $245,000Active4 beds 2 baths1,379 sq. ft.
$245,000Active4 beds 2 baths1,379 sq. ft.5409 S 22nd Street, Omaha, NE 68107
MLS# 22601704Listed by: BHHS AMBASSADOR REAL ESTATE - New
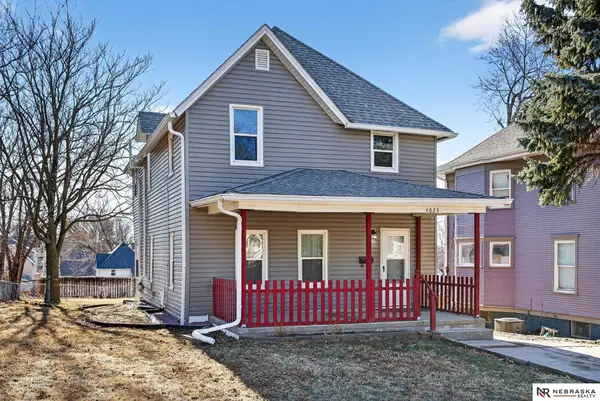 $199,000Active3 beds 1 baths1,530 sq. ft.
$199,000Active3 beds 1 baths1,530 sq. ft.4023 Lafayette Avenue, Omaha, NE 68131
MLS# 22601706Listed by: NEBRASKA REALTY - New
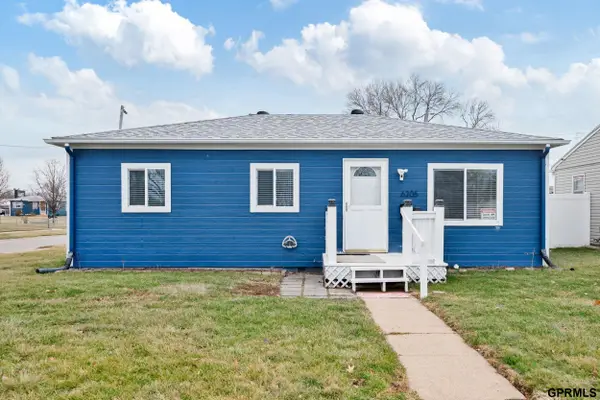 $185,000Active3 beds 1 baths840 sq. ft.
$185,000Active3 beds 1 baths840 sq. ft.6205 J Street S, Omaha, NE 68117
MLS# 22601707Listed by: SUCCESS 100 REALTY LLC - Open Sun, 1 to 3pmNew
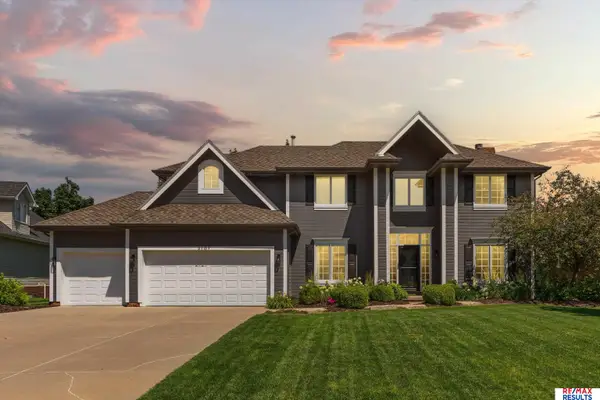 $590,000Active4 beds 5 baths4,010 sq. ft.
$590,000Active4 beds 5 baths4,010 sq. ft.2107 S 181 Circle, Omaha, NE 68130
MLS# 22601693Listed by: RE/MAX RESULTS - Open Sun, 12 to 2pmNew
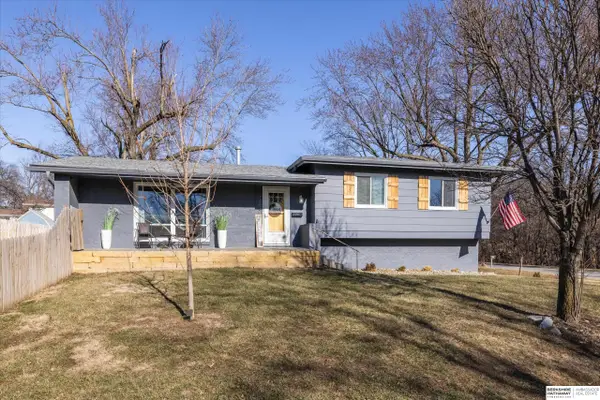 $315,000Active3 beds 3 baths2,524 sq. ft.
$315,000Active3 beds 3 baths2,524 sq. ft.9604 Ruggles Street, Omaha, NE 68134
MLS# 22601695Listed by: BHHS AMBASSADOR REAL ESTATE - Open Sat, 1 to 2:30pmNew
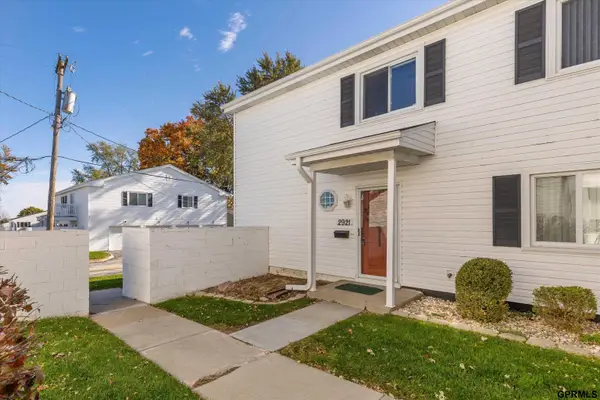 $190,000Active2 beds 1 baths924 sq. ft.
$190,000Active2 beds 1 baths924 sq. ft.2921 S 122 Street, Omaha, NE 68144
MLS# 22601696Listed by: TOAST REAL ESTATE
