5612 Leavenworth Street, Omaha, NE 68106
Local realty services provided by:Better Homes and Gardens Real Estate The Good Life Group
5612 Leavenworth Street,Omaha, NE 68106
$375,000
- 3 Beds
- 2 Baths
- 1,590 sq. ft.
- Single family
- Active
Listed by: jack harvey, eric carraher
Office: kwelite real estate
MLS#:22327241
Source:NE_OABR
Price summary
- Price:$375,000
- Price per sq. ft.:$235.85
About this home
Welcome to your dream home in the desirable Dundee / Elmwood area! This beautiful 2-story gem boasts 3 bedrooms and an extra deep 2-car garage. As you step into the family room, prepare to be mesmerized by the natural light cascading onto the stunning refinished flooring. Off the living room, you'll discover aa a sunroom sanctuary area with high ceilings, fresh new carpet, and an abundance of natural light that will inspire your daily endeavors. As you explore further, a spacious dining room awaits, perfect for hosting memorable gatherings. Prepare to be impressed by the charming kitchen, featuring white cabinets exuding elegance, ample storage, stainless steel appliances, and a delightful breakfast nook that sets the scene for intimate conversations over morning coffee. Venture upstairs to find three cozy bedrooms that provide ultimate relaxation. And let's not forget about the spaciously remodeled full bath, designed with your comfort in mind. Call and schedule your showing today!
Contact an agent
Home facts
- Year built:1924
- Listing ID #:22327241
- Added:787 day(s) ago
- Updated:February 22, 2024 at 03:18 PM
Rooms and interior
- Bedrooms:3
- Total bathrooms:2
- Full bathrooms:1
- Living area:1,590 sq. ft.
Heating and cooling
- Cooling:Central Air
- Heating:Other Fuel
Structure and exterior
- Roof:Composition
- Year built:1924
- Building area:1,590 sq. ft.
- Lot area:0.13 Acres
Schools
- High school:Central
- Middle school:Lewis and Clark
- Elementary school:Washington
Utilities
- Water:Public
- Sewer:Public Sewer
Finances and disclosures
- Price:$375,000
- Price per sq. ft.:$235.85
New listings near 5612 Leavenworth Street
- New
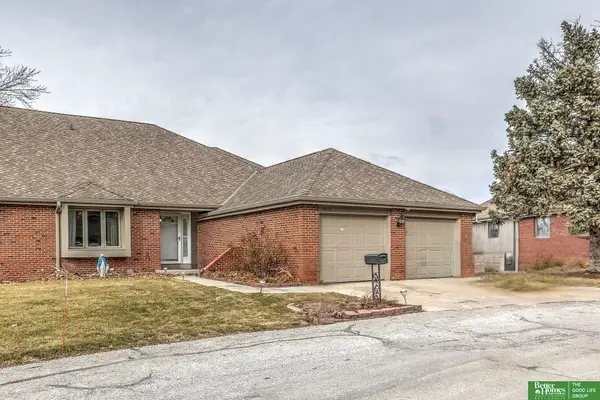 Listed by BHGRE$380,000Active3 beds 4 baths3,432 sq. ft.
Listed by BHGRE$380,000Active3 beds 4 baths3,432 sq. ft.6430 S 120th Plaza #15, Omaha, NE 68137
MLS# 22601324Listed by: BETTER HOMES AND GARDENS R.E. - New
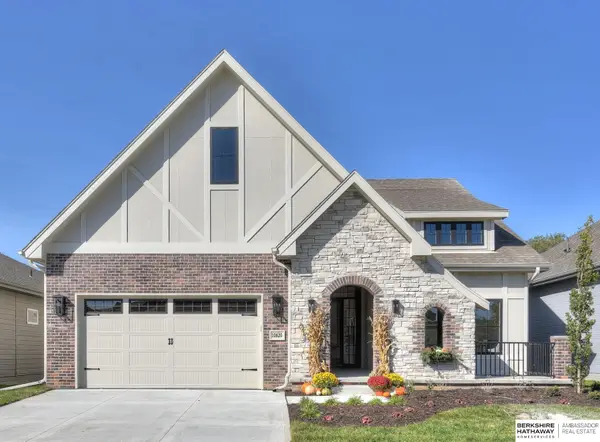 $783,833Active4 beds 3 baths3,318 sq. ft.
$783,833Active4 beds 3 baths3,318 sq. ft.10602 S 126th Court, Omaha, NE 68137
MLS# 22601755Listed by: BHHS AMBASSADOR REAL ESTATE - New
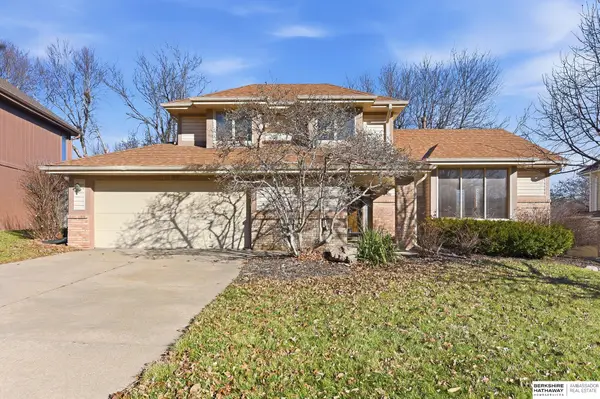 $299,900Active3 beds 3 baths2,548 sq. ft.
$299,900Active3 beds 3 baths2,548 sq. ft.15430 Hamilton Street, Omaha, NE 68154
MLS# 22601758Listed by: BHHS AMBASSADOR REAL ESTATE - New
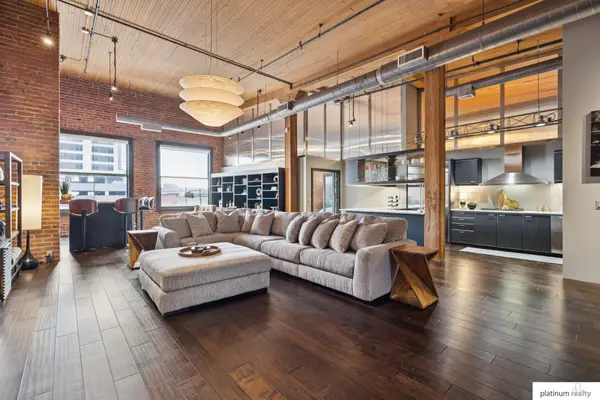 $715,000Active2 beds 2 baths2,287 sq. ft.
$715,000Active2 beds 2 baths2,287 sq. ft.1214 Howard Street #307, Omaha, NE 68102
MLS# 22601759Listed by: PLATINUM REALTY LLC - New
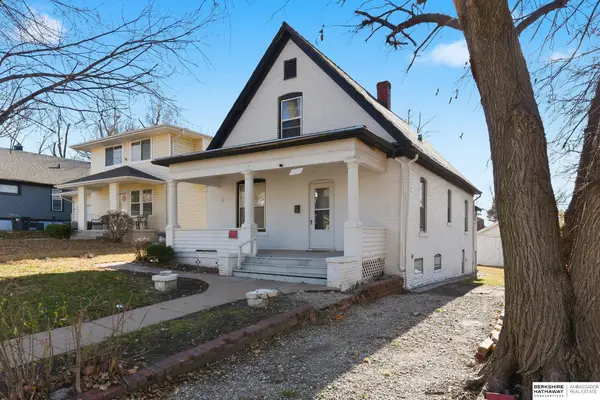 $189,000Active4 beds 2 baths1,594 sq. ft.
$189,000Active4 beds 2 baths1,594 sq. ft.2933 Charles Street, Omaha, NE 68131
MLS# 22601743Listed by: BHHS AMBASSADOR REAL ESTATE - Open Sun, 12 to 2pmNew
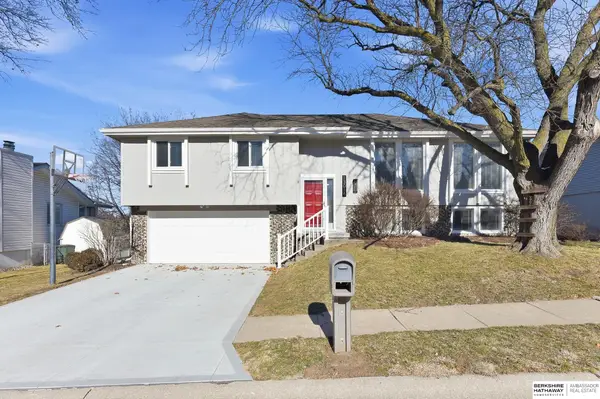 $315,000Active3 beds 3 baths2,022 sq. ft.
$315,000Active3 beds 3 baths2,022 sq. ft.13016 Patrick Circle, Omaha, NE 68164
MLS# 22601746Listed by: BHHS AMBASSADOR REAL ESTATE - Open Sun, 4 to 5pmNew
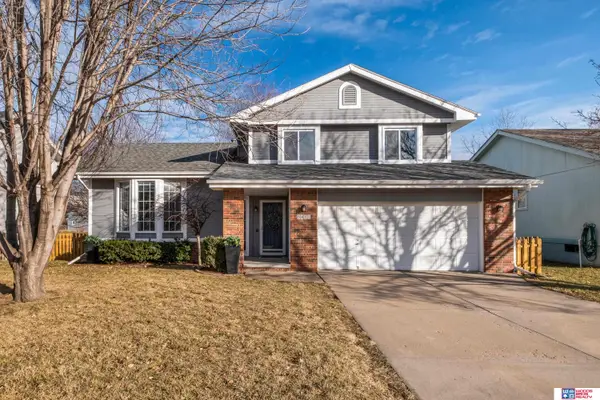 $330,000Active3 beds 3 baths1,681 sq. ft.
$330,000Active3 beds 3 baths1,681 sq. ft.6411 S 162nd Avenue, Omaha, NE 68135
MLS# 22601749Listed by: WOODS BROS REALTY - New
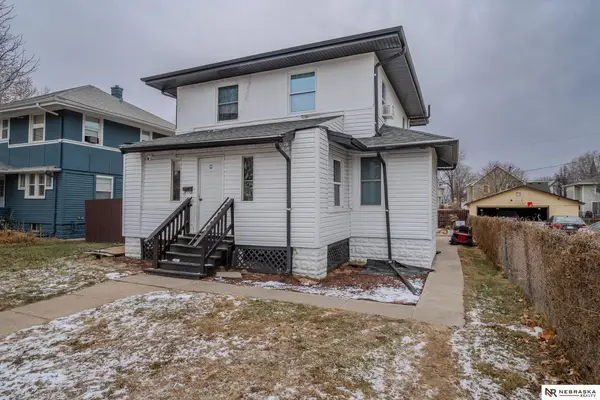 $184,900Active4 beds 2 baths2,243 sq. ft.
$184,900Active4 beds 2 baths2,243 sq. ft.2119 Lothrop Street, Omaha, NE 68110
MLS# 22601716Listed by: NEBRASKA REALTY - New
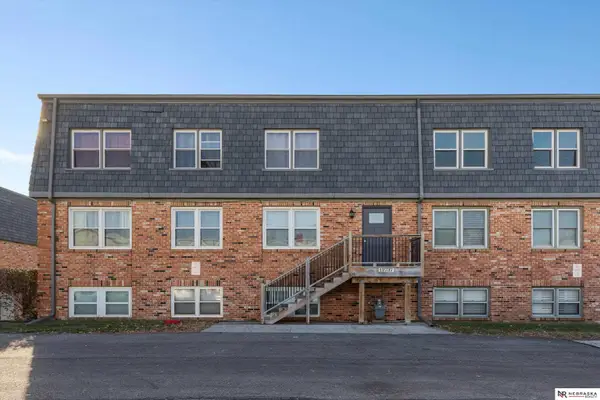 $195,000Active3 beds 2 baths1,508 sq. ft.
$195,000Active3 beds 2 baths1,508 sq. ft.12737 Woodcrest Plaza #318B, Omaha, NE 68137
MLS# 22601721Listed by: NEBRASKA REALTY - New
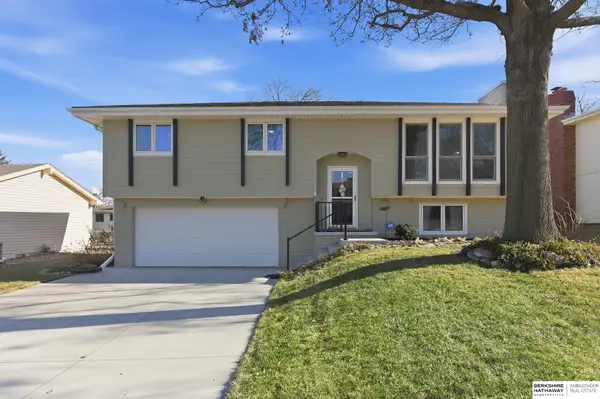 $310,000Active3 beds 3 baths1,520 sq. ft.
$310,000Active3 beds 3 baths1,520 sq. ft.2635 N 125 Circle, Omaha, NE 68164
MLS# 22601722Listed by: BHHS AMBASSADOR REAL ESTATE
