5616 Emile Street, Omaha, NE 68132
Local realty services provided by:Better Homes and Gardens Real Estate The Good Life Group
5616 Emile Street,Omaha, NE 68132
$459,500
- 3 Beds
- 2 Baths
- 2,392 sq. ft.
- Single family
- Pending
Listed by:
- Timothy Reeder(402) 612 - 3833Better Homes and Gardens Real Estate The Good Life Group
MLS#:22528177
Source:NE_OABR
Price summary
- Price:$459,500
- Price per sq. ft.:$192.1
About this home
Right out of a storybook, this home feels magical the moment you arrive. Nestled on one of the most picturesque, tree-lined streets in Dundee, this timeless Dutch Colonial radiates warmth, history, and charm at every turn. Step inside to be greeted by a graceful stair landing, hardwood floors, and a classic center hall floorplan that flows beautifully from room to room. The oversized living room welcomes gatherings and opens to a sunroom filled with glowing light and backyard views. Formal dining, a cheerful breakfast nook, and a butler’s pantry make everyday living delightful. The large kitchen offers endless cabinets, generous storage, and space to create and dream. Upstairs you’ll find three spacious bedrooms and a beautifully updated bath, blending character with comfort and style. The lower level adds versatile bonus space and a walkout to the landscaped yard, a perfect retreat. Meticulously loved and cared for, this Dundee treasure is a rare chance to make your forever home.
Contact an agent
Home facts
- Year built:1924
- Listing ID #:22528177
- Added:107 day(s) ago
- Updated:January 17, 2026 at 08:31 AM
Rooms and interior
- Bedrooms:3
- Total bathrooms:2
- Full bathrooms:1
- Half bathrooms:1
- Living area:2,392 sq. ft.
Heating and cooling
- Cooling:Central Air
- Heating:Forced Air
Structure and exterior
- Year built:1924
- Building area:2,392 sq. ft.
- Lot area:0.14 Acres
Schools
- High school:Central
- Middle school:Lewis and Clark
- Elementary school:Washington
Utilities
- Water:Public
- Sewer:Public Sewer
Finances and disclosures
- Price:$459,500
- Price per sq. ft.:$192.1
- Tax amount:$6,802 (2024)
New listings near 5616 Emile Street
- New
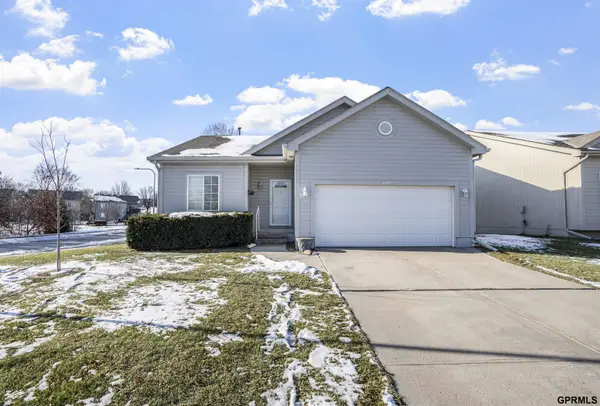 $345,000Active3 beds 3 baths2,256 sq. ft.
$345,000Active3 beds 3 baths2,256 sq. ft.5150 N 151th Avenue, Omaha, NE 68116
MLS# 22600751Listed by: LPT REALTY - New
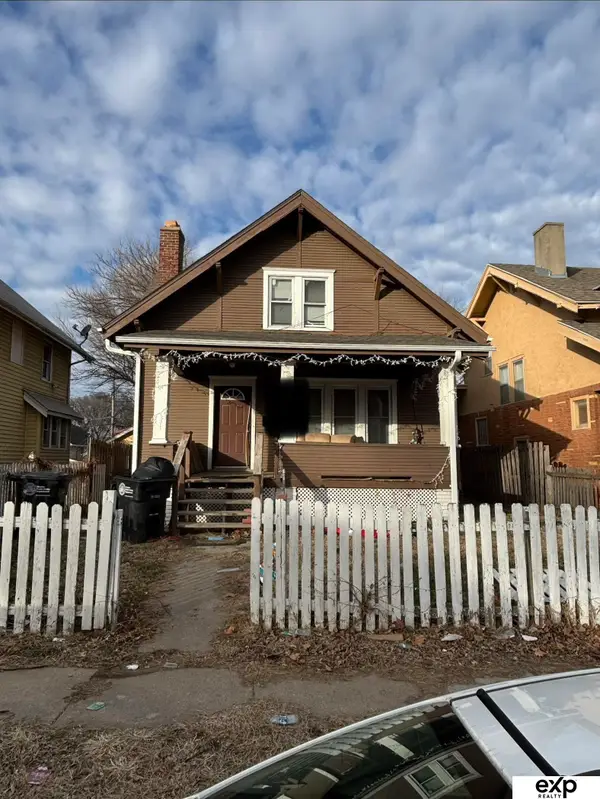 $180,000Active3 beds 3 baths1,967 sq. ft.
$180,000Active3 beds 3 baths1,967 sq. ft.2216 Evans Street, Omaha, NE 68110
MLS# 22601828Listed by: EXP REALTY LLC - New
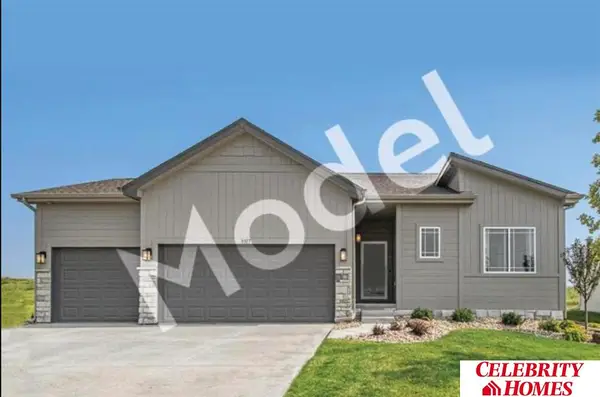 $341,900Active3 beds 3 baths1,378 sq. ft.
$341,900Active3 beds 3 baths1,378 sq. ft.8006 N 113 Street, Omaha, NE 68142
MLS# 22601841Listed by: CELEBRITY HOMES INC - New
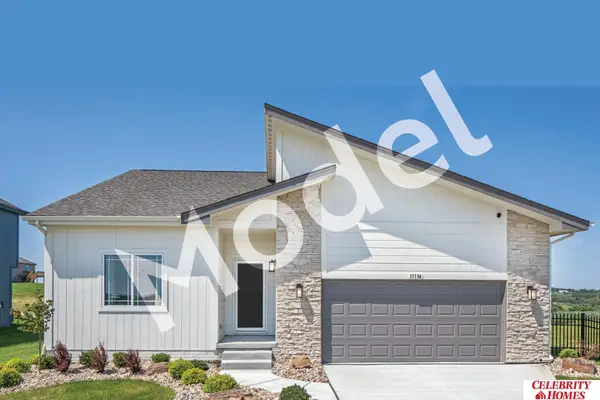 $364,900Active3 beds 2 baths1,533 sq. ft.
$364,900Active3 beds 2 baths1,533 sq. ft.8010 N 113 Street, Omaha, NE 68142
MLS# 22601834Listed by: CELEBRITY HOMES INC - Open Sun, 12:30 to 2pmNew
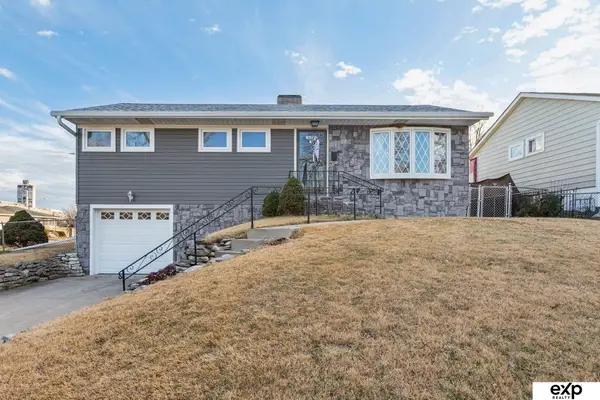 $195,000Active3 beds 2 baths1,310 sq. ft.
$195,000Active3 beds 2 baths1,310 sq. ft.3603 Oak Street, Omaha, NE 68105
MLS# 22601835Listed by: EXP REALTY LLC - New
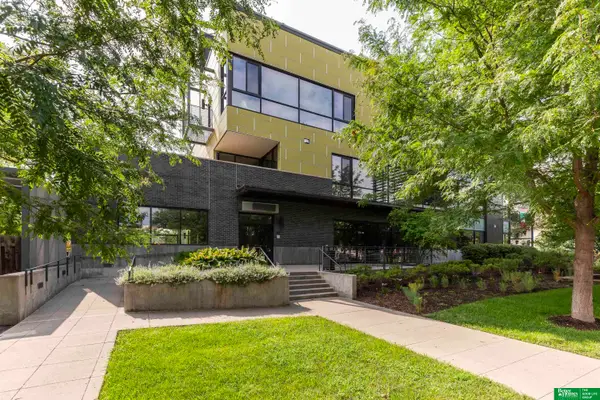 Listed by BHGRE$379,000Active2 beds 2 baths1,577 sq. ft.
Listed by BHGRE$379,000Active2 beds 2 baths1,577 sq. ft.1502 S 10th Street #108, Omaha, NE 68108
MLS# 22601837Listed by: BETTER HOMES AND GARDENS R.E. - New
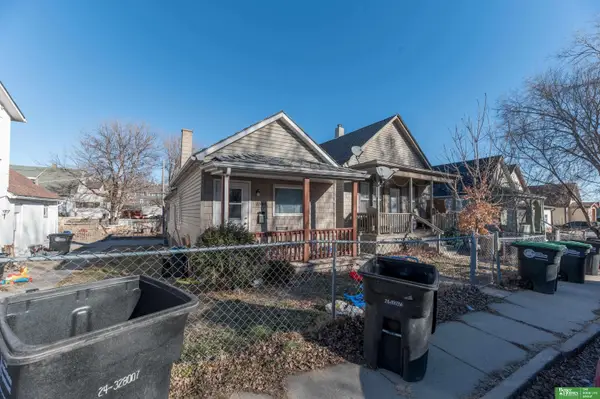 Listed by BHGRE$110,000Active2 beds 1 baths1,144 sq. ft.
Listed by BHGRE$110,000Active2 beds 1 baths1,144 sq. ft.2544 Rees Street, Omaha, NE 68105
MLS# 22601815Listed by: BETTER HOMES AND GARDENS R.E. - New
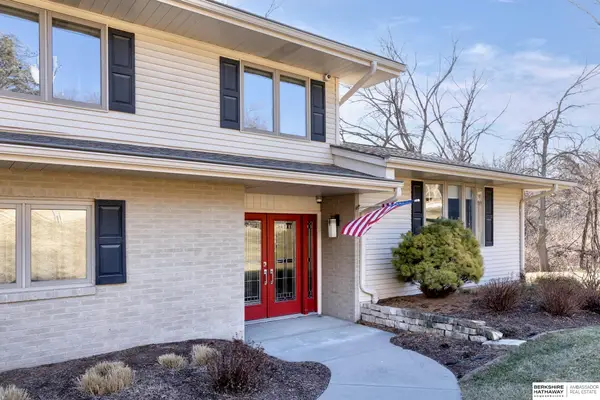 $699,900Active3 beds 3 baths2,443 sq. ft.
$699,900Active3 beds 3 baths2,443 sq. ft.10913 Poppleton Avenue, Omaha, NE 68144
MLS# 22601817Listed by: BHHS AMBASSADOR REAL ESTATE - New
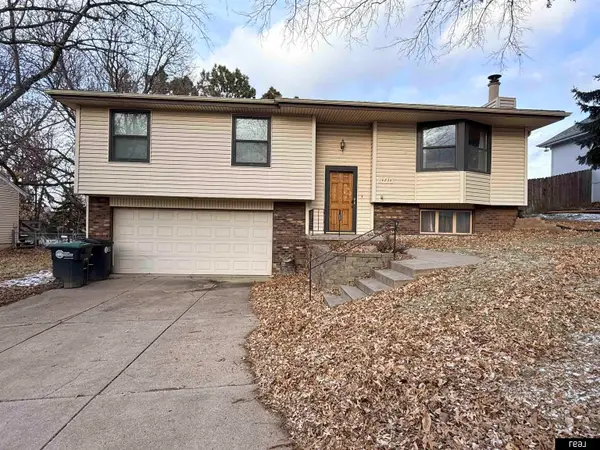 $225,000Active3 beds 3 baths1,512 sq. ft.
$225,000Active3 beds 3 baths1,512 sq. ft.14824 Hillside Plaza, Omaha, NE 68154
MLS# 22601819Listed by: REAL BROKER NE, LLC - New
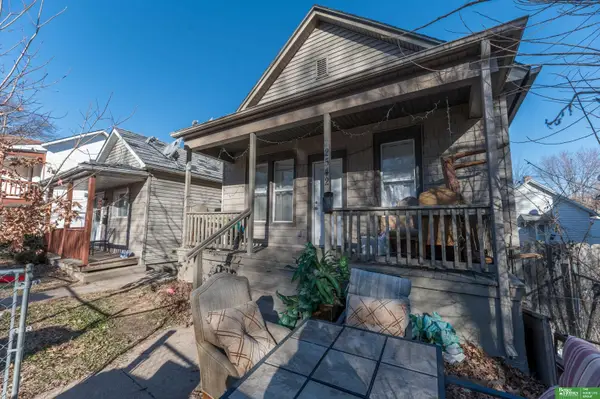 Listed by BHGRE$130,000Active3 beds 1 baths1,016 sq. ft.
Listed by BHGRE$130,000Active3 beds 1 baths1,016 sq. ft.2542 Rees Street, Omaha, NE 68105
MLS# 22601822Listed by: BETTER HOMES AND GARDENS R.E.
