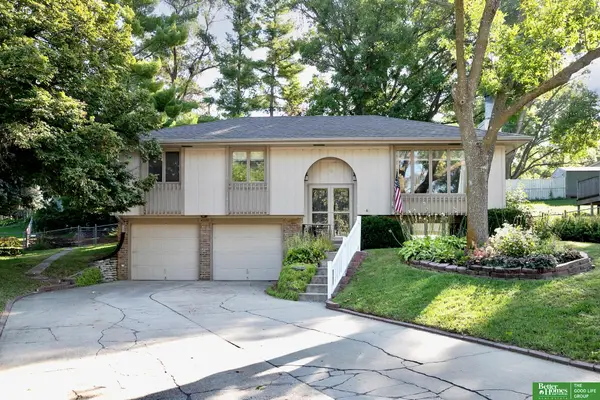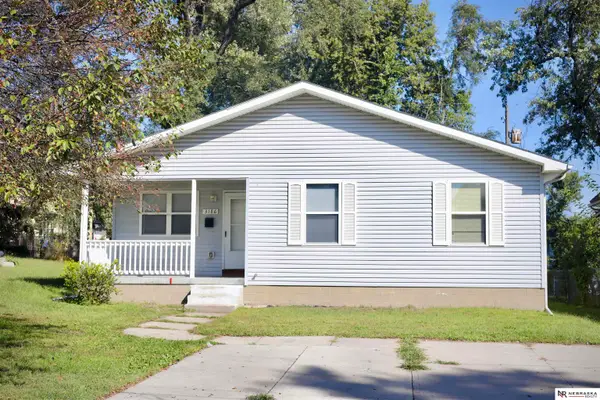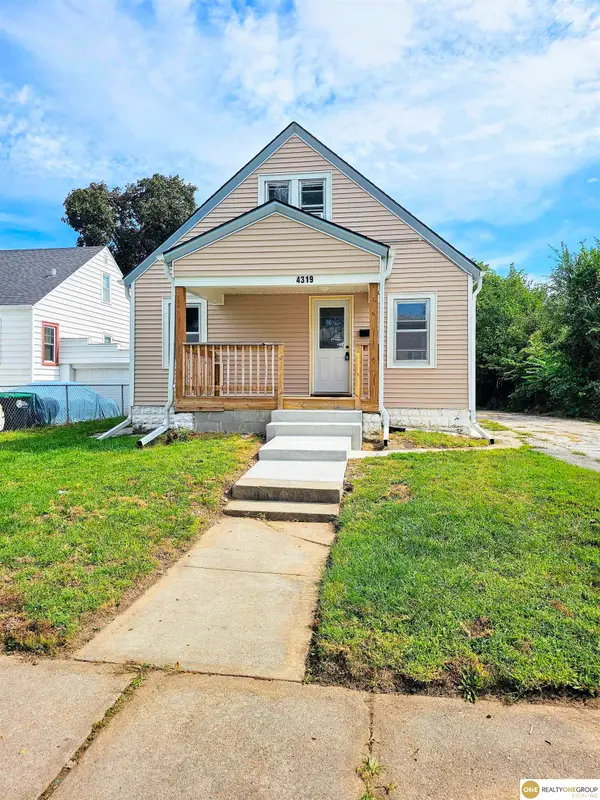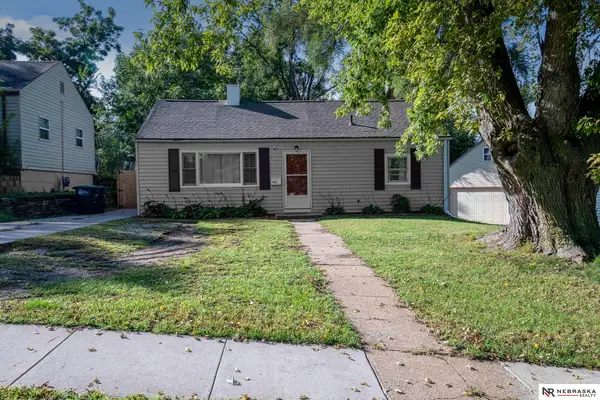5622 S 46 Street, Omaha, NE 68117
Local realty services provided by:Better Homes and Gardens Real Estate The Good Life Group
5622 S 46 Street,Omaha, NE 68117
$345,000
- 4 Beds
- 3 Baths
- 2,290 sq. ft.
- Single family
- Active
Listed by:robin philips
Office:np dodge re sales inc 148dodge
MLS#:22519410
Source:NE_OABR
Price summary
- Price:$345,000
- Price per sq. ft.:$150.66
About this home
Step into a beautifully updated home that offers both space & privacy on every level. The main floor features a thoughtfully designed kitchen, complete with a convenient laundry room and pantry nearby. Enjoy the spacious living room, a luxurious primary suite with a walk-in closet, private deck access, and a sleek ¾ bath. A flex room, an additional bedroom, and a full bath complete the main level’s versatile layout. Upstairs, you’ll find another bedroom, a second ¾ bath, and a fourth bedroom or optional flex room—perfect for guests, a home office, or creative space. The basement is a blank canvas with double doors that make moving and finishing a breeze. Outside, relax or entertain on multiple decks or the enclosed porch—all overlooking your generous ½-acre lot. Every detail in this home was carefully considered to ensure comfort and functionality.
Contact an agent
Home facts
- Year built:1902
- Listing ID #:22519410
- Added:75 day(s) ago
- Updated:September 27, 2025 at 07:34 PM
Rooms and interior
- Bedrooms:4
- Total bathrooms:3
- Full bathrooms:1
- Living area:2,290 sq. ft.
Heating and cooling
- Cooling:Central Air
- Heating:Other Fuel
Structure and exterior
- Roof:Composition
- Year built:1902
- Building area:2,290 sq. ft.
- Lot area:0.49 Acres
Schools
- High school:Bryan
- Middle school:Bluestem Middle School
- Elementary school:Gateway
Utilities
- Water:Public
- Sewer:Public Sewer
Finances and disclosures
- Price:$345,000
- Price per sq. ft.:$150.66
- Tax amount:$4,443 (2024)
New listings near 5622 S 46 Street
- New
 Listed by BHGRE$389,000Active5 beds 4 baths2,574 sq. ft.
Listed by BHGRE$389,000Active5 beds 4 baths2,574 sq. ft.6524 N 24th Street, Omaha, NE 68112
MLS# 22527770Listed by: BETTER HOMES AND GARDENS R.E. - New
 Listed by BHGRE$319,000Active3 beds 3 baths1,706 sq. ft.
Listed by BHGRE$319,000Active3 beds 3 baths1,706 sq. ft.4335 N 81st Avenue Circle, Omaha, NE 68134
MLS# 22527766Listed by: BETTER HOMES AND GARDENS R.E. - New
 $275,000Active3 beds 3 baths2,228 sq. ft.
$275,000Active3 beds 3 baths2,228 sq. ft.12752 Deauville Drive #1-320, Omaha, NE 68137
MLS# 22527753Listed by: BHHS AMBASSADOR REAL ESTATE - New
 $225,000Active4 beds 3 baths2,586 sq. ft.
$225,000Active4 beds 3 baths2,586 sq. ft.1830 Spencer Street, Omaha, NE 68110
MLS# 22527756Listed by: LIBERTY CORE REAL ESTATE - New
 $245,000Active3 beds 3 baths1,925 sq. ft.
$245,000Active3 beds 3 baths1,925 sq. ft.9616 Meredith Avenue, Omaha, NE 68134
MLS# 22527757Listed by: NEBRASKA REALTY - New
 $209,995Active3 beds 1 baths1,336 sq. ft.
$209,995Active3 beds 1 baths1,336 sq. ft.4864 S 143 Street, Omaha, NE 68137
MLS# 22527759Listed by: PINNACLE REALTY GROUP - New
 $170,000Active3 beds 2 baths1,500 sq. ft.
$170,000Active3 beds 2 baths1,500 sq. ft.3186 Meredith Avenue, Omaha, NE 68111
MLS# 22527760Listed by: NEBRASKA REALTY - New
 $165,000Active2 beds 2 baths1,372 sq. ft.
$165,000Active2 beds 2 baths1,372 sq. ft.4319 N 32nd Street, Omaha, NE 68111
MLS# 22527762Listed by: REALTY ONE GROUP STERLING - New
 $259,900Active3 beds 2 baths1,664 sq. ft.
$259,900Active3 beds 2 baths1,664 sq. ft.4460 Hillsdale Avenue, Omaha, NE 68107
MLS# 22527666Listed by: BHHS AMBASSADOR REAL ESTATE - New
 $205,000Active3 beds 1 baths1,104 sq. ft.
$205,000Active3 beds 1 baths1,104 sq. ft.6615 Seward Street, Omaha, NE 68104
MLS# 22527742Listed by: NEBRASKA REALTY
