5650 Poppleton Avenue, Omaha, NE 68106
Local realty services provided by:Better Homes and Gardens Real Estate The Good Life Group
5650 Poppleton Avenue,Omaha, NE 68106
$445,000
- 3 Beds
- 3 Baths
- 2,807 sq. ft.
- Single family
- Active
Listed by:amanda iwansky
Office:np dodge re sales inc 86dodge
MLS#:22522506
Source:NE_OABR
Price summary
- Price:$445,000
- Price per sq. ft.:$158.53
About this home
Welcome to this stunningly updated home in the heart of Aksarben! Blending classic character with modern updates, this beautifully renovated home offers comfort, style, and thoughtful design throughout. Enter into a light-filled living area with original details preserved, including hardwood floors. The kitchen is a showstopper, featuring sleek cabinetry, quartz countertops, and stainless steel appliances. Upstairs, retreat to the spacious primary suite-your personal sanctuary-complete with a gorgeous en-suite bathroom featuring a walk-in shower, soaking tub, and double vanity. Two additional bedrooms and a fully updated second full bath on the main floor provide plenty of space for family or guests. Enjoy peaceful mornings and cozy evenings on porch, or take advantage of the vibrant community, with local restaurants, parks, and entertainment just minutes away. With all the charm you love and the modern features you need, this Aksarben gem is truly move-in ready. Agent has equity. AMA
Contact an agent
Home facts
- Year built:1925
- Listing ID #:22522506
- Added:47 day(s) ago
- Updated:September 17, 2025 at 07:39 PM
Rooms and interior
- Bedrooms:3
- Total bathrooms:3
- Full bathrooms:2
- Half bathrooms:1
- Living area:2,807 sq. ft.
Heating and cooling
- Cooling:Central Air, Window Unit(s)
- Heating:Forced Air
Structure and exterior
- Roof:Composition
- Year built:1925
- Building area:2,807 sq. ft.
- Lot area:0.12 Acres
Schools
- High school:Central
- Middle school:Lewis and Clark
- Elementary school:Washington
Utilities
- Water:Public
- Sewer:Public Sewer
Finances and disclosures
- Price:$445,000
- Price per sq. ft.:$158.53
- Tax amount:$4,577 (2024)
New listings near 5650 Poppleton Avenue
- New
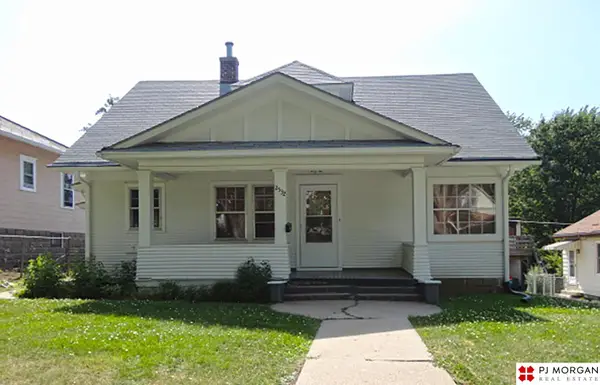 $190,000Active2 beds 1 baths1,560 sq. ft.
$190,000Active2 beds 1 baths1,560 sq. ft.2532 N 64th Street, Omaha, NE 68104
MLS# 22527399Listed by: PJ MORGAN REAL ESTATE - Open Sat, 12 to 2pmNew
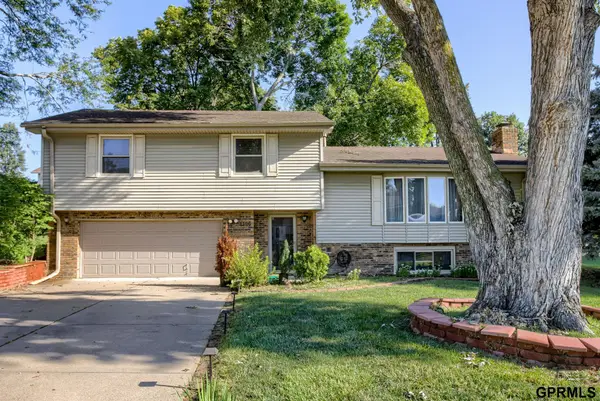 $315,000Active3 beds 3 baths2,111 sq. ft.
$315,000Active3 beds 3 baths2,111 sq. ft.13116 Southdale Circle, Omaha, NE 68137
MLS# 22527400Listed by: NEXTHOME SIGNATURE REAL ESTATE - New
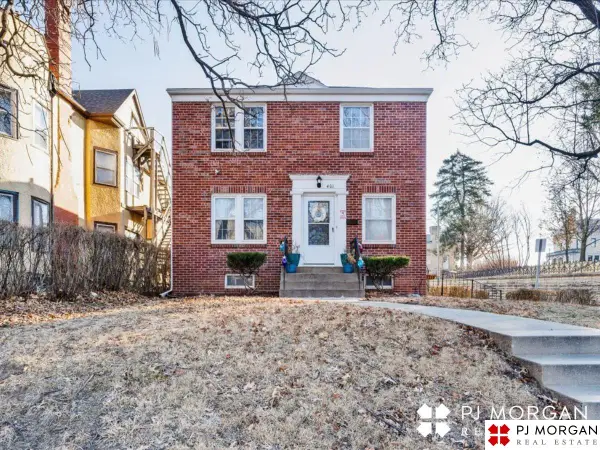 $345,000Active4 beds 2 baths1,760 sq. ft.
$345,000Active4 beds 2 baths1,760 sq. ft.3916 Chicago Street, Omaha, NE 68131
MLS# 22527402Listed by: PJ MORGAN REAL ESTATE - New
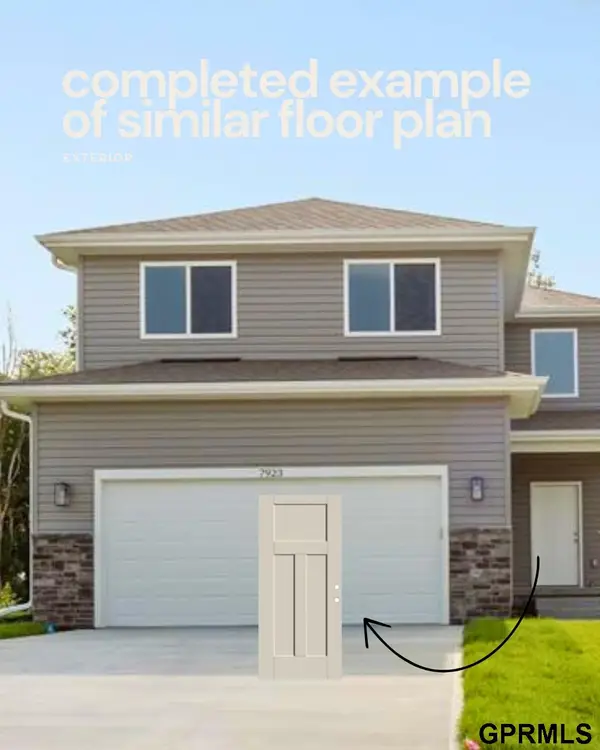 $390,000Active5 beds 4 baths2,529 sq. ft.
$390,000Active5 beds 4 baths2,529 sq. ft.7921 N 94 Street, Omaha, NE 68122
MLS# 22527403Listed by: TOAST REAL ESTATE - New
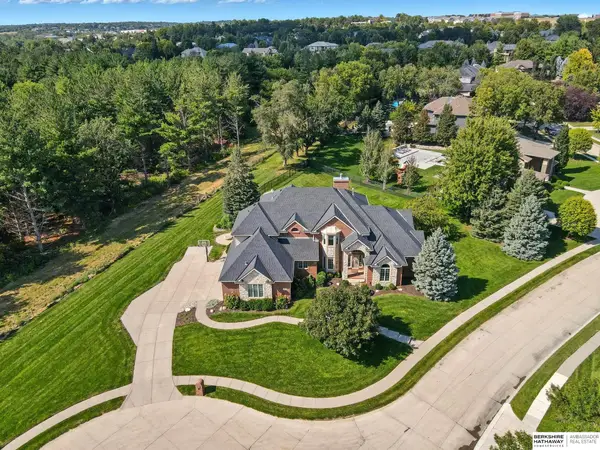 $1,395,000Active6 beds 6 baths6,564 sq. ft.
$1,395,000Active6 beds 6 baths6,564 sq. ft.17070 Pasadena Court, Omaha, NE 68130
MLS# 22527408Listed by: BHHS AMBASSADOR REAL ESTATE - New
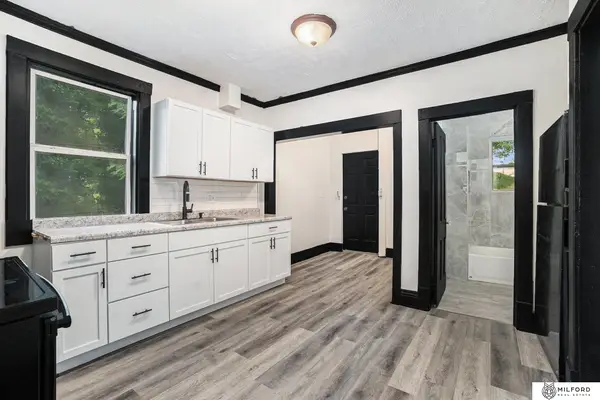 $145,000Active3 beds 1 baths1,417 sq. ft.
$145,000Active3 beds 1 baths1,417 sq. ft.4419 N 39th Street, Omaha, NE 68111
MLS# 22527410Listed by: MILFORD REAL ESTATE - New
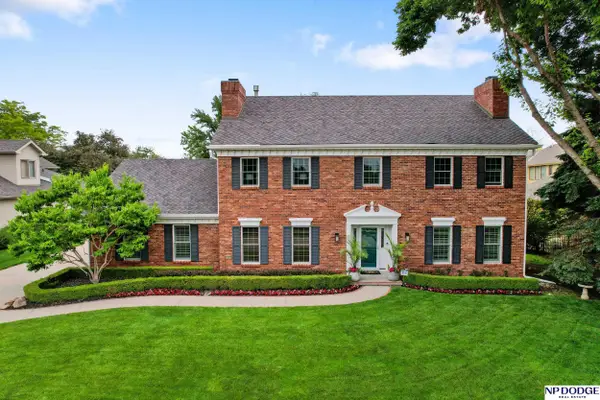 $775,000Active4 beds 5 baths4,745 sq. ft.
$775,000Active4 beds 5 baths4,745 sq. ft.11818 Oakair Plaza, Omaha, NE 68137
MLS# 22527416Listed by: NP DODGE RE SALES INC 86DODGE - New
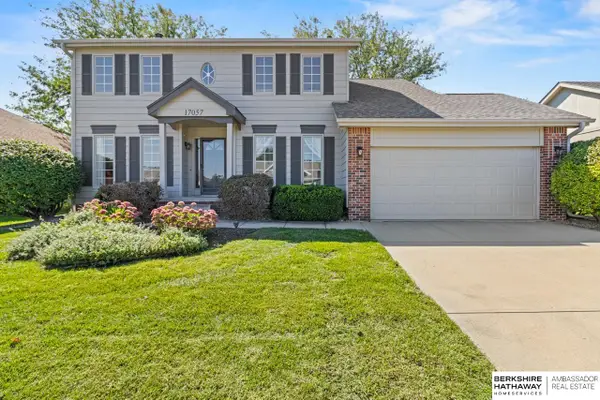 $385,000Active4 beds 3 baths3,504 sq. ft.
$385,000Active4 beds 3 baths3,504 sq. ft.17057 Orchard Avenue, Omaha, NE 68135
MLS# 22527417Listed by: BHHS AMBASSADOR REAL ESTATE - New
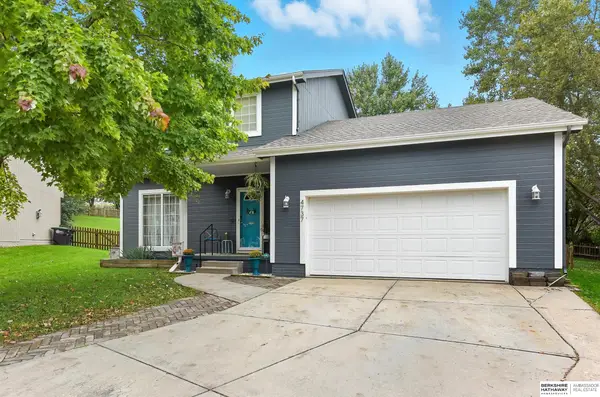 $350,000Active3 beds 4 baths2,401 sq. ft.
$350,000Active3 beds 4 baths2,401 sq. ft.4737 N 149th Avenue Circle, Omaha, NE 68116
MLS# 22527418Listed by: BHHS AMBASSADOR REAL ESTATE - New
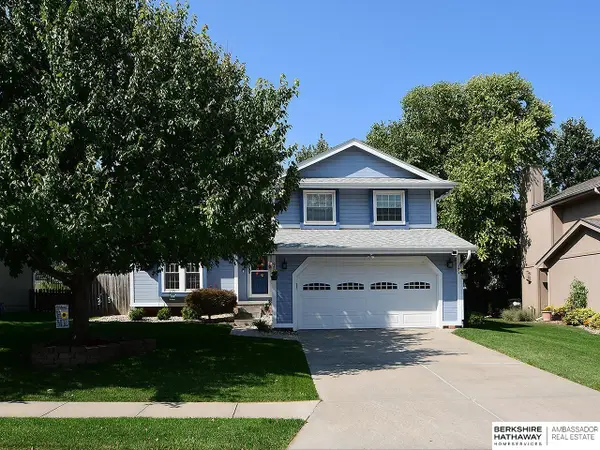 $325,000Active3 beds 3 baths1,849 sq. ft.
$325,000Active3 beds 3 baths1,849 sq. ft.4816 S 160 Street, Omaha, NE 68135
MLS# 22527351Listed by: BHHS AMBASSADOR REAL ESTATE
