5717 S 200th Circle, Omaha, NE 68135
Local realty services provided by:Better Homes and Gardens Real Estate The Good Life Group
5717 S 200th Circle,Omaha, NE 68135
$895,000
- 6 Beds
- 4 Baths
- 3,894 sq. ft.
- Single family
- Active
Listed by: rachel skradski luhrs, nic luhrs
Office: bhhs ambassador real estate
MLS#:22528933
Source:NE_OABR
Price summary
- Price:$895,000
- Price per sq. ft.:$229.84
About this home
Contract Pending. Proudly presenting The Durham Floorplan from Colony Custom Homes, situated on a gorgeous walk-out lot backing to trees and also located on a cul-de-sac. Walk inside to see a beautiful open floor plan w/ split ranch style. Living room features beams and a fireplace. The kitchen features a large island, hidden walk-in pantry, quartz countertops, and GE Cafe appliances. The primary suite has a spa-like bathroom w/ large walk-in shower, free-standing tub, and a huge walk-in closet conveniently connected to the laundry room. Downstairs, you will find a spacious family room w/ cozy fireplace & built-ins open to the ultimate wet bar, complete with an island that is perfect for entertaining. 3 additional bedrooms (making it 6 total) & a full bathroom. You will love having a garage space off the back of the house for outdoor toys. Located in South Streams, 204th & Q street.
Contact an agent
Home facts
- Year built:2025
- Listing ID #:22528933
- Added:238 day(s) ago
- Updated:January 17, 2026 at 04:56 PM
Rooms and interior
- Bedrooms:6
- Total bathrooms:4
- Full bathrooms:4
- Living area:3,894 sq. ft.
Heating and cooling
- Cooling:Central Air
- Heating:Forced Air
Structure and exterior
- Roof:Composition
- Year built:2025
- Building area:3,894 sq. ft.
- Lot area:0.39 Acres
Schools
- High school:Gretna
- Middle school:Gretna
- Elementary school:Gretna
Utilities
- Water:Public
- Sewer:Public Sewer
Finances and disclosures
- Price:$895,000
- Price per sq. ft.:$229.84
New listings near 5717 S 200th Circle
- New
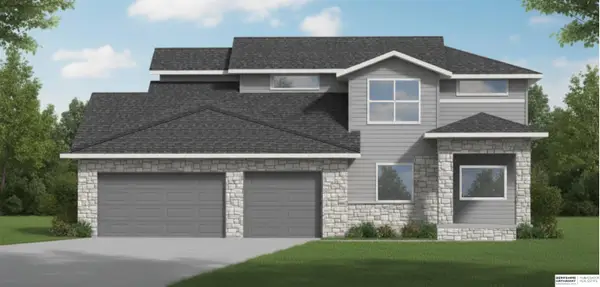 $578,010Active6 beds 4 baths2,315 sq. ft.
$578,010Active6 beds 4 baths2,315 sq. ft.6605 S 214 Avenue, Elkhorn, NE 68022
MLS# 22601853Listed by: BHHS AMBASSADOR REAL ESTATE - New
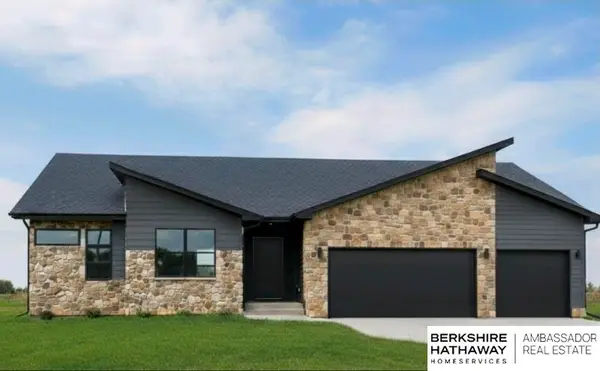 $610,101Active5 beds 3 baths2,954 sq. ft.
$610,101Active5 beds 3 baths2,954 sq. ft.6409 S 214 Street, Elkhorn, NE 68022
MLS# 22601850Listed by: BHHS AMBASSADOR REAL ESTATE - New
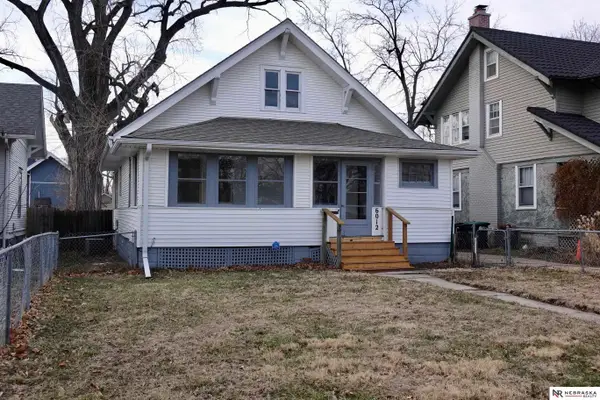 $169,900Active2 beds 1 baths1,134 sq. ft.
$169,900Active2 beds 1 baths1,134 sq. ft.6012 Florence Boulevard, Omaha, NE 68110
MLS# 22601852Listed by: NEBRASKA REALTY - Open Sun, 12 to 3pmNew
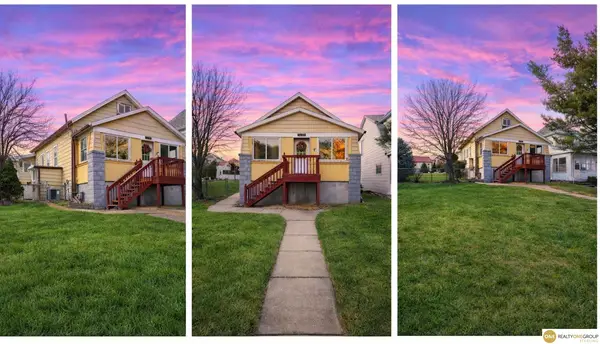 $165,000Active3 beds 2 baths1,961 sq. ft.
$165,000Active3 beds 2 baths1,961 sq. ft.4212 S 27 Street, Omaha, NE 68107
MLS# 22601667Listed by: REALTY ONE GROUP STERLING - New
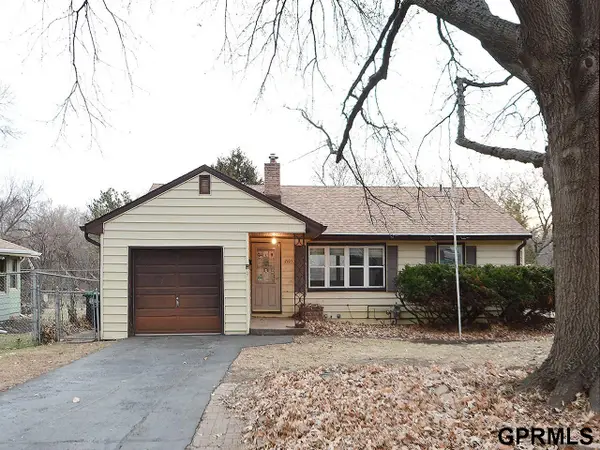 $179,000Active2 beds 2 baths2,080 sq. ft.
$179,000Active2 beds 2 baths2,080 sq. ft.2105 S 38 Street, Omaha, NE 68105
MLS# 22601847Listed by: MAXIM REALTY GROUP LLC - New
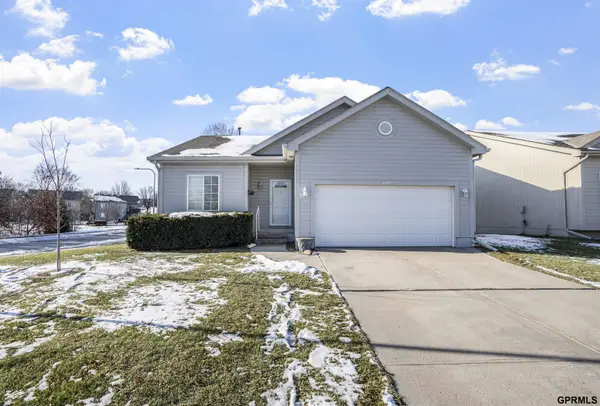 $345,000Active3 beds 3 baths2,256 sq. ft.
$345,000Active3 beds 3 baths2,256 sq. ft.5150 N 151th Avenue, Omaha, NE 68116
MLS# 22600751Listed by: LPT REALTY - New
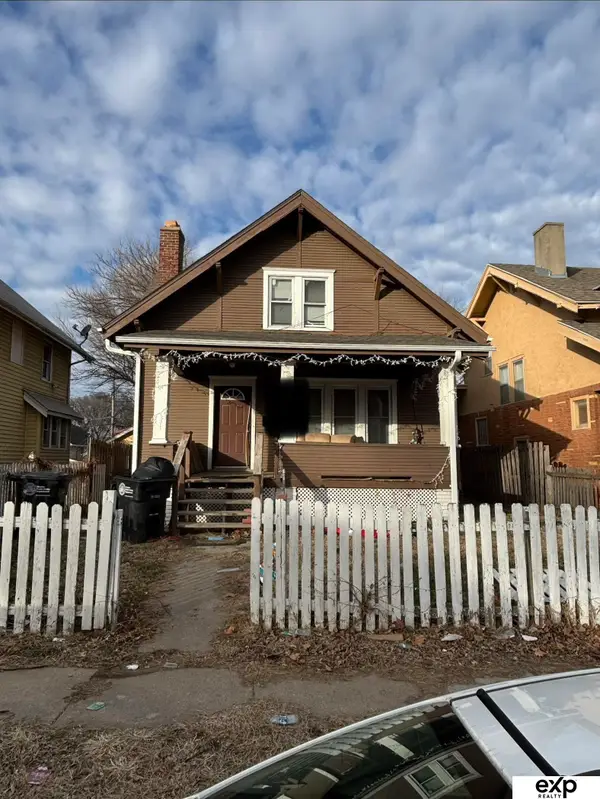 $180,000Active3 beds 3 baths1,967 sq. ft.
$180,000Active3 beds 3 baths1,967 sq. ft.2216 Evans Street, Omaha, NE 68110
MLS# 22601828Listed by: EXP REALTY LLC - New
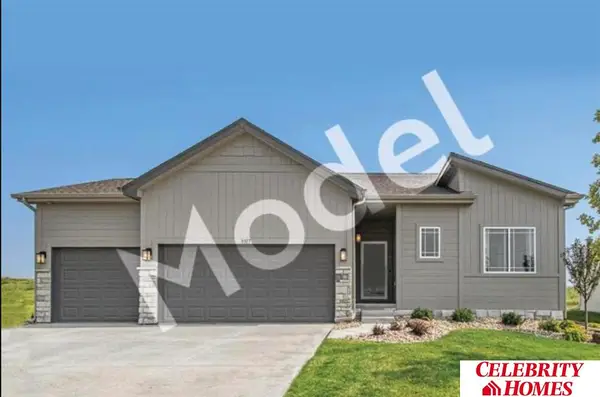 $341,900Active3 beds 3 baths1,378 sq. ft.
$341,900Active3 beds 3 baths1,378 sq. ft.8006 N 113 Street, Omaha, NE 68142
MLS# 22601841Listed by: CELEBRITY HOMES INC - New
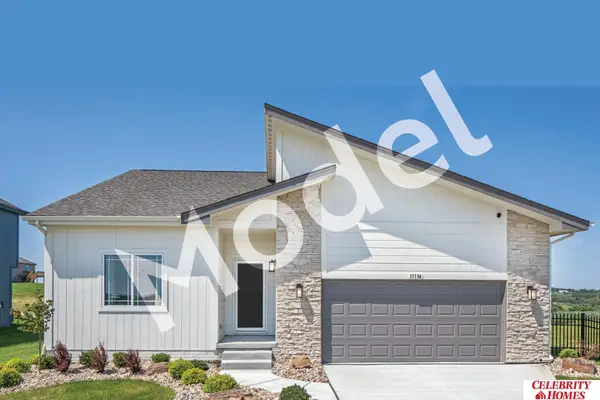 $364,900Active3 beds 2 baths1,533 sq. ft.
$364,900Active3 beds 2 baths1,533 sq. ft.8010 N 113 Street, Omaha, NE 68142
MLS# 22601834Listed by: CELEBRITY HOMES INC - Open Sun, 12:30 to 2pmNew
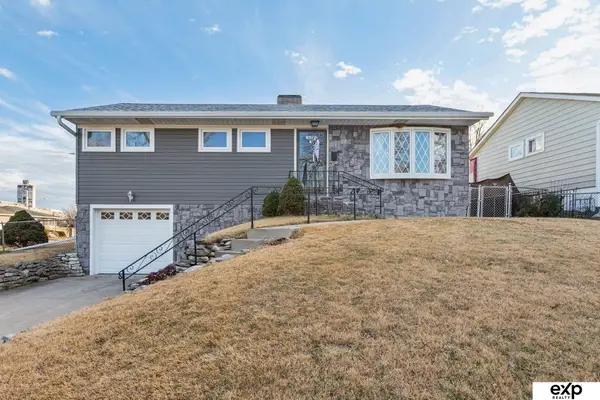 $195,000Active3 beds 2 baths1,310 sq. ft.
$195,000Active3 beds 2 baths1,310 sq. ft.3603 Oak Street, Omaha, NE 68105
MLS# 22601835Listed by: EXP REALTY LLC
