574 S 126th Street, Omaha, NE 68154
Local realty services provided by:Better Homes and Gardens Real Estate The Good Life Group
Listed by: ana rongisch, doyle ollis
Office: nebraska realty
MLS#:22532524
Source:NE_OABR
Price summary
- Price:$440,000
- Price per sq. ft.:$180.25
About this home
Beautifully remodeled 4-bedroom, 3.5-bath home in sought-after Deer Ridge! The main floor features gorgeous hickory wood flooring in the formal living room, and the cozy family room with a stacked-stone wood burning fireplace with gas starter. Attractive porcelain tile carries you from entry to the kitchen with dining area, beautiful maple cabinetry, polished concrete counters, granite topped island, and all stainless appliances included. Upstairs, the updated owner’s suite has a modern ¾ bath with dual sinks and tiled shower, plus a walk-in closet with built-ins. Three additional bedrooms have hardwood flooring and share a stylish full bath. The lower level includes a newly finished rec room with LVP flooring, egress windows, and projector wiring. Enjoy outdoor living on the large, fenced .35 ac. lot with mature trees, hot tub, fire pit, basketball hoop, trampoline, and shed. Across from Deer Ridge Park and pool, this home blends charm, comfort, and convenience in one perfect package!
Contact an agent
Home facts
- Year built:1969
- Listing ID #:22532524
- Added:33 day(s) ago
- Updated:December 17, 2025 at 06:56 PM
Rooms and interior
- Bedrooms:4
- Total bathrooms:4
- Full bathrooms:1
- Half bathrooms:2
- Living area:2,441 sq. ft.
Heating and cooling
- Cooling:Central Air
- Heating:Forced Air
Structure and exterior
- Roof:Composition
- Year built:1969
- Building area:2,441 sq. ft.
- Lot area:0.35 Acres
Schools
- High school:Burke
- Middle school:Beveridge
- Elementary school:Columbian
Utilities
- Water:Public
- Sewer:Public Sewer
Finances and disclosures
- Price:$440,000
- Price per sq. ft.:$180.25
- Tax amount:$4,914 (2024)
New listings near 574 S 126th Street
- New
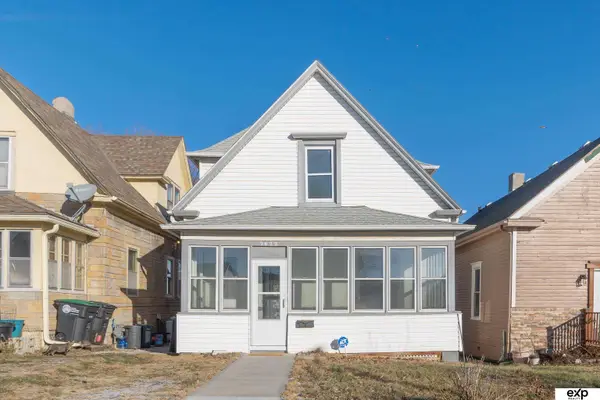 $200,000Active4 beds 1 baths1,374 sq. ft.
$200,000Active4 beds 1 baths1,374 sq. ft.2622 Decatur Street, Omaha, NE 68111
MLS# 22535155Listed by: EXP REALTY LLC - New
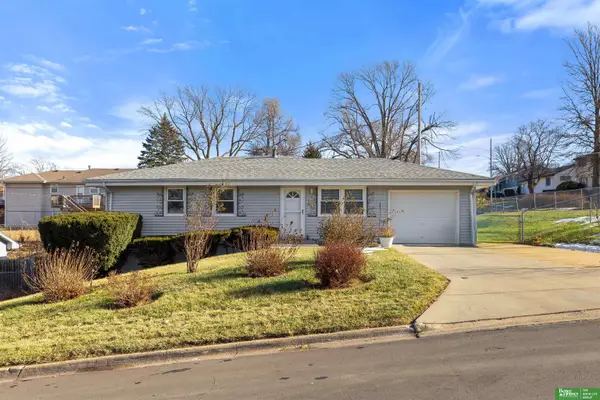 Listed by BHGRE$235,000Active3 beds 3 baths1,653 sq. ft.
Listed by BHGRE$235,000Active3 beds 3 baths1,653 sq. ft.4905 N 59th Street, Omaha, NE 68104
MLS# 22535156Listed by: BETTER HOMES AND GARDENS R.E. - New
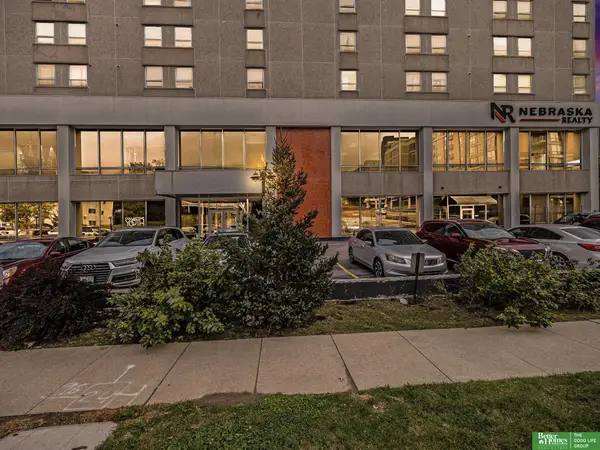 Listed by BHGRE$159,900Active2 beds 1 baths840 sq. ft.
Listed by BHGRE$159,900Active2 beds 1 baths840 sq. ft.105 N 31 Avenue #702, Omaha, NE 68131
MLS# 22535148Listed by: BETTER HOMES AND GARDENS R.E. - New
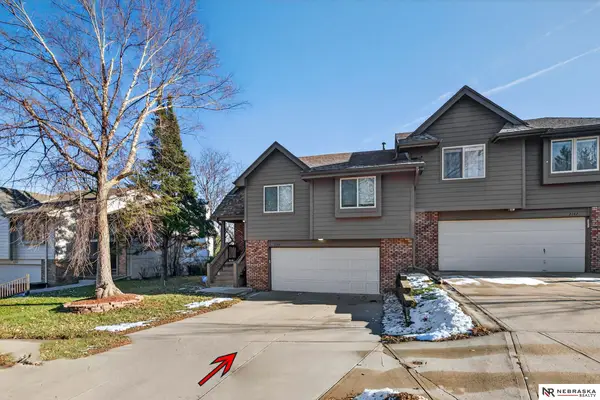 $250,000Active2 beds 3 baths1,610 sq. ft.
$250,000Active2 beds 3 baths1,610 sq. ft.2149 N 121st Street, Omaha, NE 68164
MLS# 22535133Listed by: NEBRASKA REALTY - New
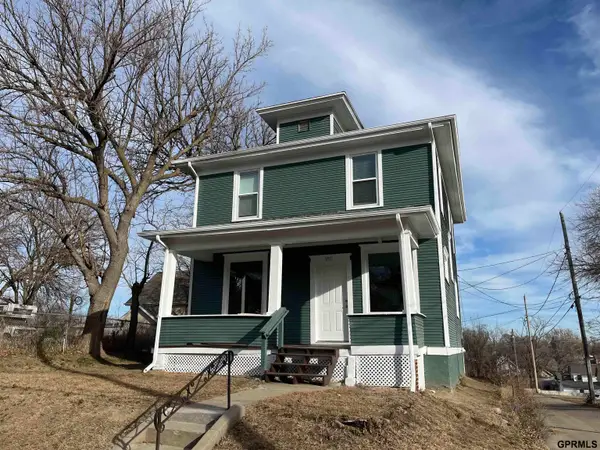 $189,000Active4 beds 2 baths1,476 sq. ft.
$189,000Active4 beds 2 baths1,476 sq. ft.1511 N 33rd Street, Omaha, NE 68111
MLS# 22535135Listed by: MAX W HONAKER BROKER - New
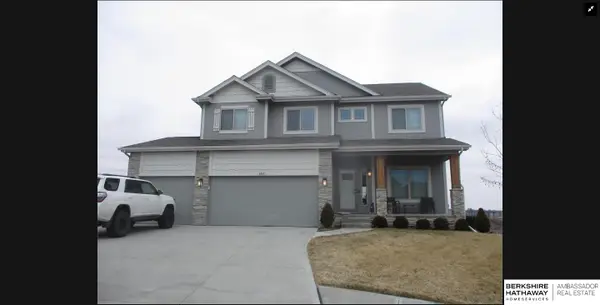 $525,000Active4 beds 3 baths3,606 sq. ft.
$525,000Active4 beds 3 baths3,606 sq. ft.5165 N 177th Avenue, Omaha, NE 68116
MLS# 22533744Listed by: BHHS AMBASSADOR REAL ESTATE - New
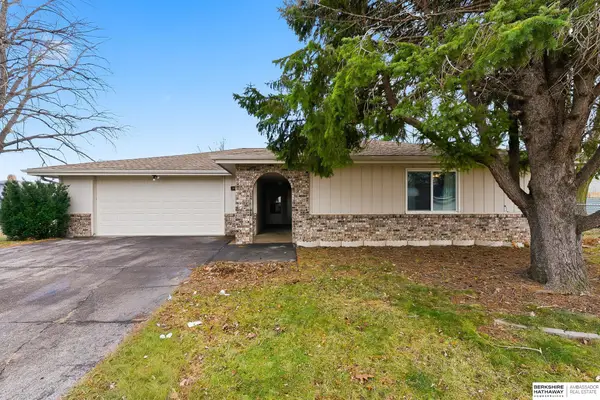 $250,000Active2 beds 1 baths1,410 sq. ft.
$250,000Active2 beds 1 baths1,410 sq. ft.14213 Corby Street, Omaha, NE 68164
MLS# 22534468Listed by: BHHS AMBASSADOR REAL ESTATE - Open Fri, 4 to 5:30pmNew
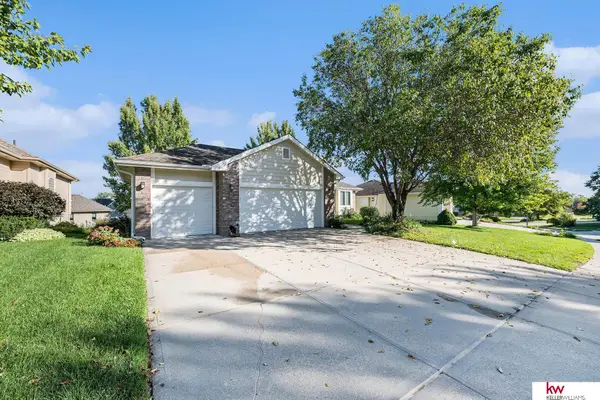 $375,000Active4 beds 3 baths2,458 sq. ft.
$375,000Active4 beds 3 baths2,458 sq. ft.16632 Olive Street, Omaha, NE 68136
MLS# 22535124Listed by: KELLER WILLIAMS GREATER OMAHA - New
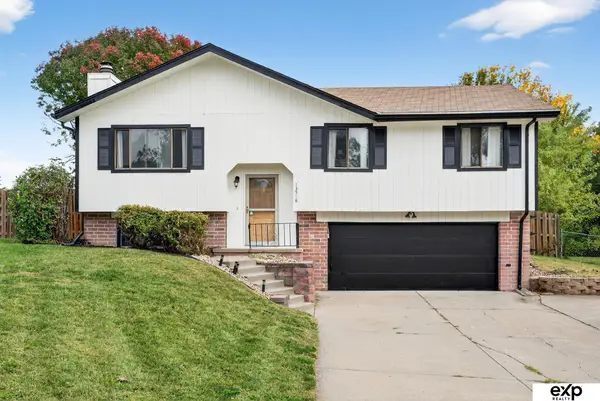 $260,000Active3 beds 2 baths1,420 sq. ft.
$260,000Active3 beds 2 baths1,420 sq. ft.13518 Washington Circle, Omaha, NE 68137
MLS# 22535122Listed by: EXP REALTY LLC - New
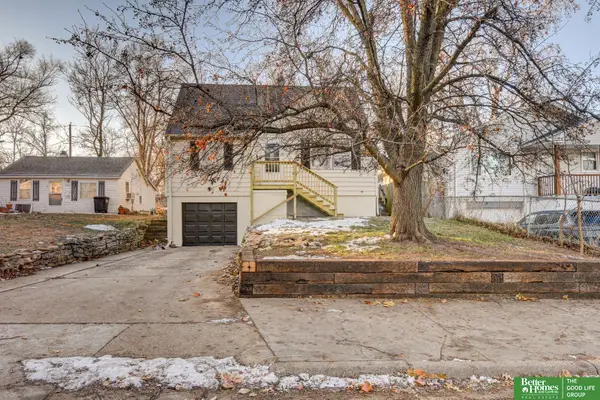 Listed by BHGRE$210,000Active3 beds 2 baths1,310 sq. ft.
Listed by BHGRE$210,000Active3 beds 2 baths1,310 sq. ft.6039 Decatur Street, Omaha, NE 68104
MLS# 22535123Listed by: BETTER HOMES AND GARDENS R.E.
