5815 Corby Street, Omaha, NE 68104
Local realty services provided by:Better Homes and Gardens Real Estate The Good Life Group
5815 Corby Street,Omaha, NE 68104
$259,900
- 4 Beds
- 2 Baths
- 1,693 sq. ft.
- Condominium
- Pending
Listed by: duane sullivan
Office: np dodge re sales inc 148dodge
MLS#:22531574
Source:NE_OABR
Price summary
- Price:$259,900
- Price per sq. ft.:$153.51
About this home
Why rent an apartment in Benson when you could have someone else pay approximately 1/2 of your mortgage. AMA Live in and rent out or use as an investment property, good location, near downtown Benson. Close to restaurants and entertainment. This property has a 3rd floor, which is combined with the second-floor unit, as a 2nd bedroom or Office/Play space. Newer roof. Designated garden area. Unit 1 dinning room is 14.6 x 11.6 has ceiling fan kitchen in the main unit is 10.10 x 9.0 gas stove living room is 15 x 12 full bath and shower Patio off main floor 1 bd main floor hardwood with B/I desk/shelves enclosed porch 16.4 x 7.7 Unit 2 living room 15.3 x 11.7 bd 11.6 x 11.2 full bath stairway to 3rd floor 23.5 x 10.4 + carpeted dormer 8.6 x 5.6 Main floor is vacant and 2nd unit is rented $965 and main $950 ready for new owner!
Contact an agent
Home facts
- Year built:1906
- Listing ID #:22531574
- Added:44 day(s) ago
- Updated:December 17, 2025 at 10:49 AM
Rooms and interior
- Bedrooms:4
- Total bathrooms:2
- Full bathrooms:2
- Living area:1,693 sq. ft.
Heating and cooling
- Cooling:Window Unit(s)
- Heating:Forced Air
Structure and exterior
- Roof:Composition
- Year built:1906
- Building area:1,693 sq. ft.
- Lot area:0.14 Acres
Schools
- High school:Benson
- Middle school:Monroe
- Elementary school:Rosehill
Utilities
- Water:Public
- Sewer:Public Sewer
Finances and disclosures
- Price:$259,900
- Price per sq. ft.:$153.51
- Tax amount:$3,530 (2024)
New listings near 5815 Corby Street
- New
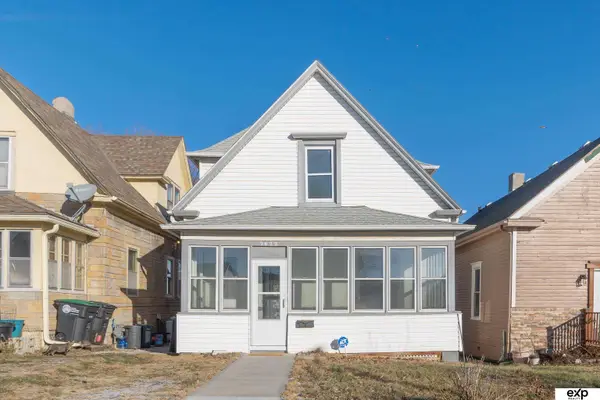 $200,000Active4 beds 1 baths1,374 sq. ft.
$200,000Active4 beds 1 baths1,374 sq. ft.2622 Decatur Street, Omaha, NE 68111
MLS# 22535155Listed by: EXP REALTY LLC - New
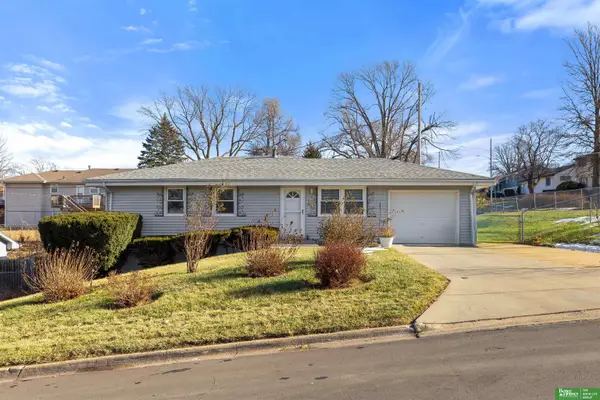 Listed by BHGRE$235,000Active3 beds 3 baths1,653 sq. ft.
Listed by BHGRE$235,000Active3 beds 3 baths1,653 sq. ft.4905 N 59th Street, Omaha, NE 68104
MLS# 22535156Listed by: BETTER HOMES AND GARDENS R.E. - New
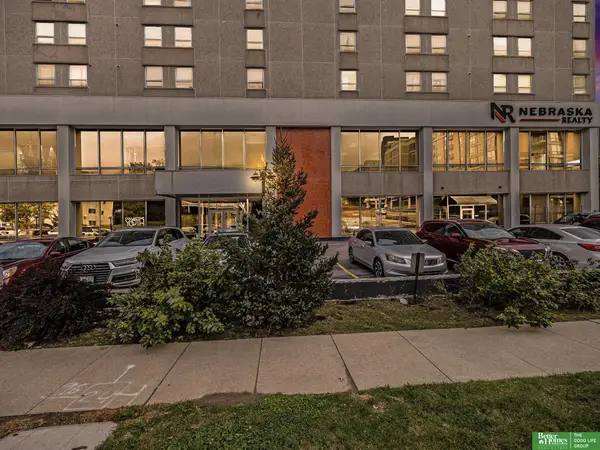 Listed by BHGRE$159,900Active2 beds 1 baths840 sq. ft.
Listed by BHGRE$159,900Active2 beds 1 baths840 sq. ft.105 N 31 Avenue #702, Omaha, NE 68131
MLS# 22535148Listed by: BETTER HOMES AND GARDENS R.E. - New
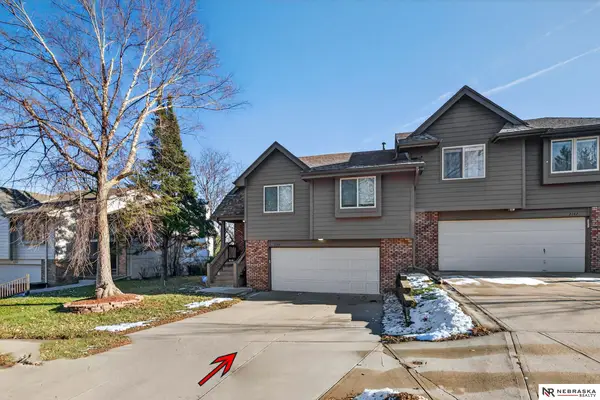 $250,000Active2 beds 3 baths1,610 sq. ft.
$250,000Active2 beds 3 baths1,610 sq. ft.2149 N 121st Street, Omaha, NE 68164
MLS# 22535133Listed by: NEBRASKA REALTY - New
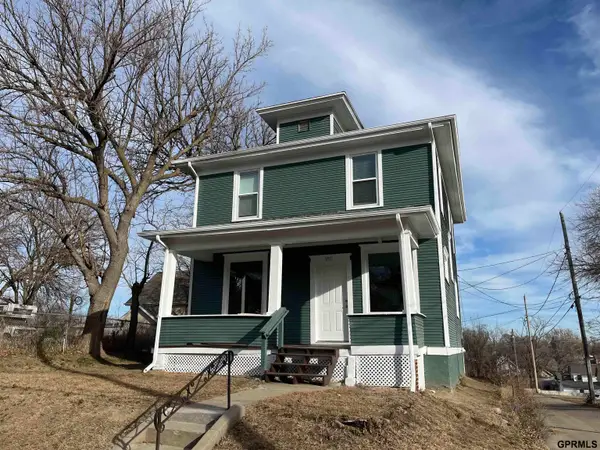 $189,000Active4 beds 2 baths1,476 sq. ft.
$189,000Active4 beds 2 baths1,476 sq. ft.1511 N 33rd Street, Omaha, NE 68111
MLS# 22535135Listed by: MAX W HONAKER BROKER - New
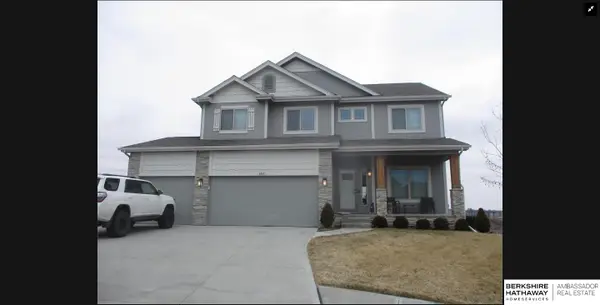 $525,000Active4 beds 3 baths3,606 sq. ft.
$525,000Active4 beds 3 baths3,606 sq. ft.5165 N 177th Avenue, Omaha, NE 68116
MLS# 22533744Listed by: BHHS AMBASSADOR REAL ESTATE - New
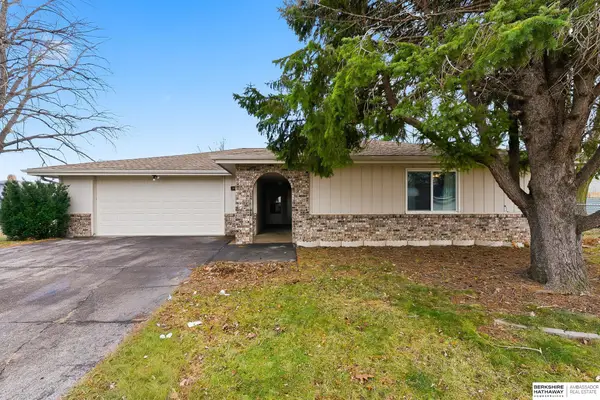 $250,000Active2 beds 1 baths1,410 sq. ft.
$250,000Active2 beds 1 baths1,410 sq. ft.14213 Corby Street, Omaha, NE 68164
MLS# 22534468Listed by: BHHS AMBASSADOR REAL ESTATE - Open Fri, 4 to 5:30pmNew
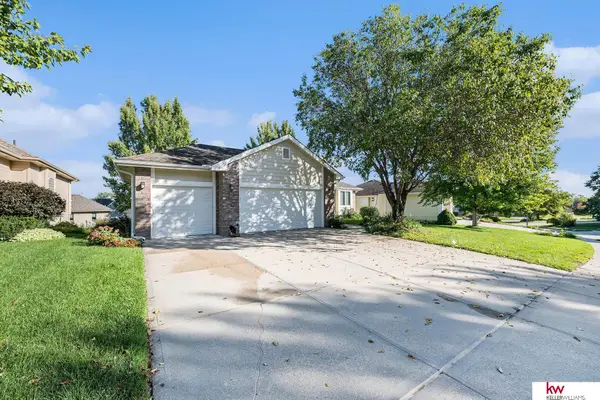 $375,000Active4 beds 3 baths2,458 sq. ft.
$375,000Active4 beds 3 baths2,458 sq. ft.16632 Olive Street, Omaha, NE 68136
MLS# 22535124Listed by: KELLER WILLIAMS GREATER OMAHA - New
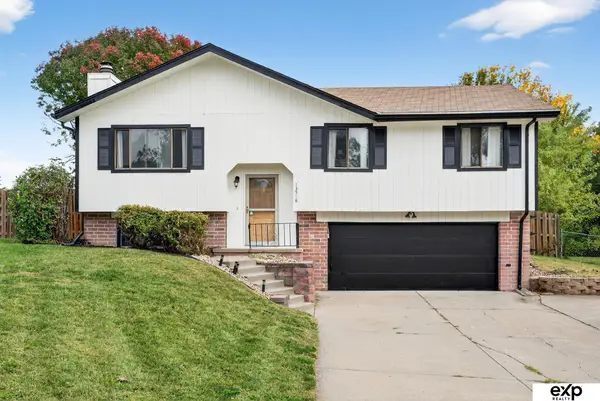 $260,000Active3 beds 2 baths1,420 sq. ft.
$260,000Active3 beds 2 baths1,420 sq. ft.13518 Washington Circle, Omaha, NE 68137
MLS# 22535122Listed by: EXP REALTY LLC - New
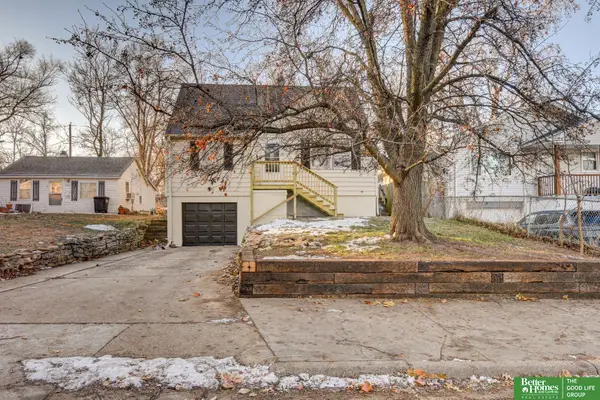 Listed by BHGRE$210,000Active3 beds 2 baths1,310 sq. ft.
Listed by BHGRE$210,000Active3 beds 2 baths1,310 sq. ft.6039 Decatur Street, Omaha, NE 68104
MLS# 22535123Listed by: BETTER HOMES AND GARDENS R.E.
