5831 N 169th Street, Omaha, NE 68116
Local realty services provided by:Better Homes and Gardens Real Estate The Good Life Group
5831 N 169th Street,Omaha, NE 68116
$575,000
- 5 Beds
- 4 Baths
- 3,364 sq. ft.
- Single family
- Active
Listed by: mike evans
Office: bhhs ambassador real estate
MLS#:22327121
Source:NE_OABR
Price summary
- Price:$575,000
- Price per sq. ft.:$170.93
- Monthly HOA dues:$10
About this home
Discover serenity and sophistication in this exquisite home, perfectly situated steps away from Flanagan Lake, scenic walking trails, and more, embracing the essence of stylish living harmonized with nature's beauty! Step into a beautifully illuminated open floor plan. The primary suite embodies luxury and tranquility, featuring a sumptuous soaker tub, tiled walk-in shower, & a spacious walk-in closet—an indulgent retreat within your reach. Main floor hosts 2 additional bedrooms, catering to comfort and functionality. Delight in the elegantly finished lower level offering a versatile rec rm & a sophisticated wet bar, an ideal setting for seamless entertaining. Accommodating guests or family members, the lower level boasts 2 more bedrooms, providing ample privacy and space. Not to be missed is the home's practicality, featuring a mudroom with seamless access to the laundry room and a 3-car garage. Embrace a lifestyle of elegance, comfort, and the joys of nature in this remarkable home.
Contact an agent
Home facts
- Year built:2022
- Listing ID #:22327121
- Added:760 day(s) ago
- Updated:January 24, 2024 at 07:44 PM
Rooms and interior
- Bedrooms:5
- Total bathrooms:4
- Full bathrooms:3
- Half bathrooms:1
- Living area:3,364 sq. ft.
Heating and cooling
- Cooling:Central Air
- Heating:Forced Air, Gas
Structure and exterior
- Roof:Composition
- Year built:2022
- Building area:3,364 sq. ft.
- Lot area:0.25 Acres
Schools
- High school:Bennington
- Middle school:Bennington
- Elementary school:Anchor Pointe
Utilities
- Water:Public
- Sewer:Public Sewer
Finances and disclosures
- Price:$575,000
- Price per sq. ft.:$170.93
New listings near 5831 N 169th Street
- New
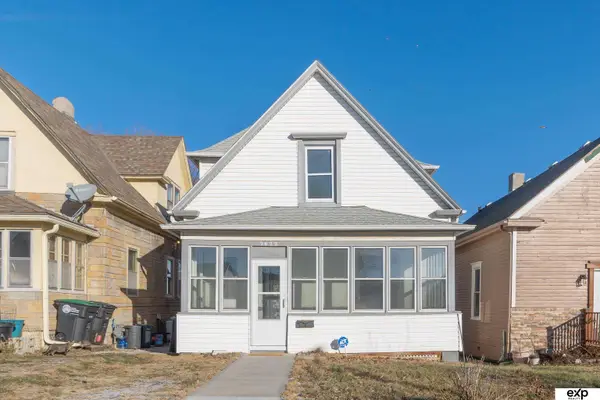 $200,000Active4 beds 1 baths1,374 sq. ft.
$200,000Active4 beds 1 baths1,374 sq. ft.2622 Decatur Street, Omaha, NE 68111
MLS# 22535155Listed by: EXP REALTY LLC - New
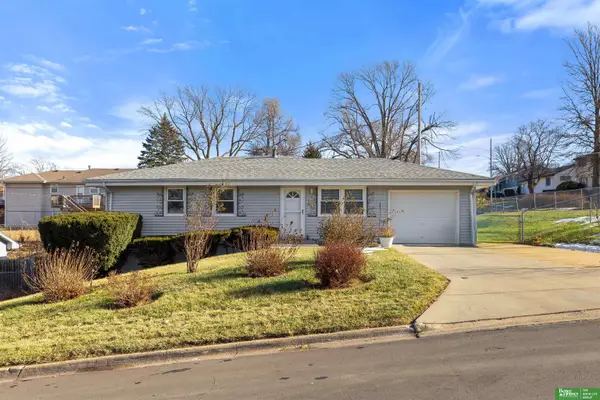 Listed by BHGRE$235,000Active3 beds 3 baths1,653 sq. ft.
Listed by BHGRE$235,000Active3 beds 3 baths1,653 sq. ft.4905 N 59th Street, Omaha, NE 68104
MLS# 22535156Listed by: BETTER HOMES AND GARDENS R.E. - New
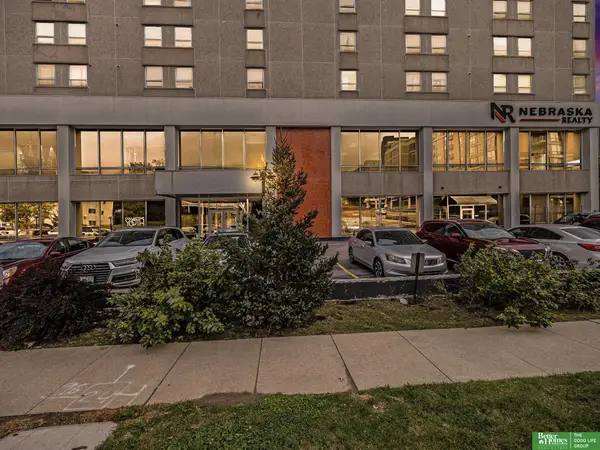 Listed by BHGRE$159,900Active2 beds 1 baths840 sq. ft.
Listed by BHGRE$159,900Active2 beds 1 baths840 sq. ft.105 N 31 Avenue #702, Omaha, NE 68131
MLS# 22535148Listed by: BETTER HOMES AND GARDENS R.E. - New
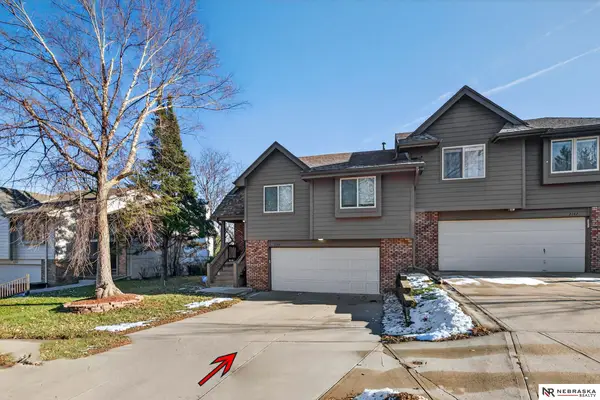 $250,000Active2 beds 3 baths1,610 sq. ft.
$250,000Active2 beds 3 baths1,610 sq. ft.2149 N 121st Street, Omaha, NE 68164
MLS# 22535133Listed by: NEBRASKA REALTY - New
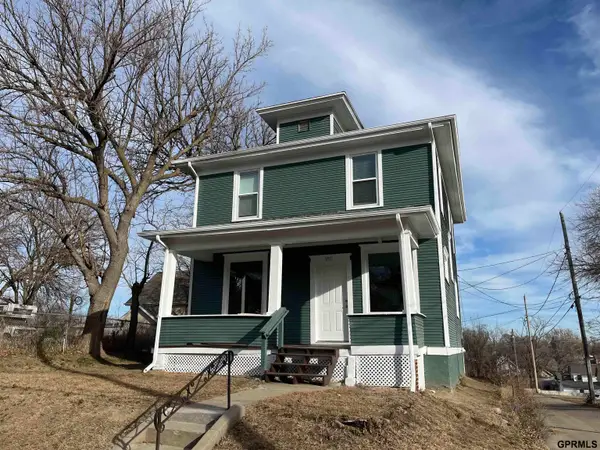 $189,000Active4 beds 2 baths1,476 sq. ft.
$189,000Active4 beds 2 baths1,476 sq. ft.1511 N 33rd Street, Omaha, NE 68111
MLS# 22535135Listed by: MAX W HONAKER BROKER - New
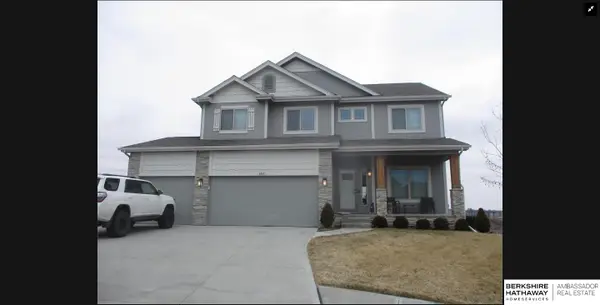 $525,000Active4 beds 3 baths3,606 sq. ft.
$525,000Active4 beds 3 baths3,606 sq. ft.5165 N 177th Avenue, Omaha, NE 68116
MLS# 22533744Listed by: BHHS AMBASSADOR REAL ESTATE - New
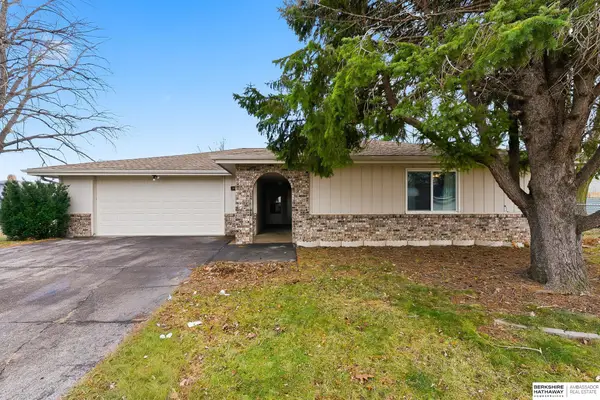 $250,000Active2 beds 1 baths1,410 sq. ft.
$250,000Active2 beds 1 baths1,410 sq. ft.14213 Corby Street, Omaha, NE 68164
MLS# 22534468Listed by: BHHS AMBASSADOR REAL ESTATE - Open Fri, 4 to 5:30pmNew
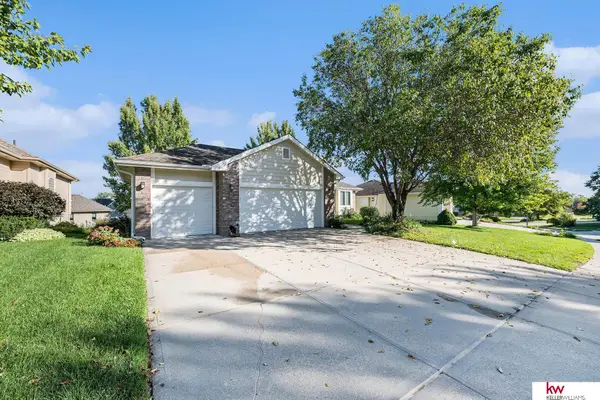 $375,000Active4 beds 3 baths2,458 sq. ft.
$375,000Active4 beds 3 baths2,458 sq. ft.16632 Olive Street, Omaha, NE 68136
MLS# 22535124Listed by: KELLER WILLIAMS GREATER OMAHA - New
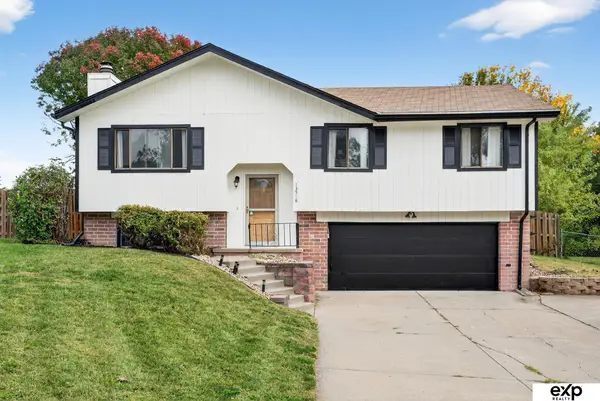 $260,000Active3 beds 2 baths1,420 sq. ft.
$260,000Active3 beds 2 baths1,420 sq. ft.13518 Washington Circle, Omaha, NE 68137
MLS# 22535122Listed by: EXP REALTY LLC - New
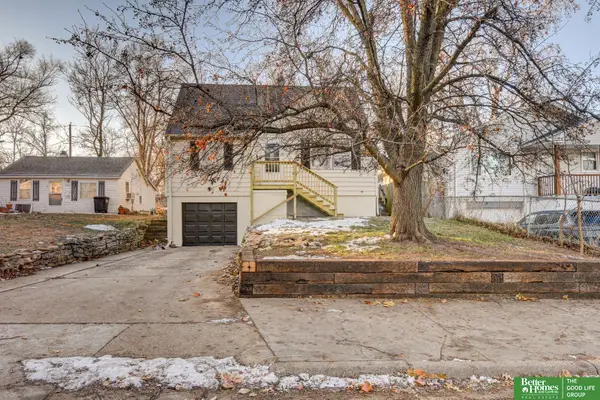 Listed by BHGRE$210,000Active3 beds 2 baths1,310 sq. ft.
Listed by BHGRE$210,000Active3 beds 2 baths1,310 sq. ft.6039 Decatur Street, Omaha, NE 68104
MLS# 22535123Listed by: BETTER HOMES AND GARDENS R.E.
