6026 Country Club Oaks Place, Omaha, NE 68152
Local realty services provided by:Better Homes and Gardens Real Estate The Good Life Group
6026 Country Club Oaks Place,Omaha, NE 68152
$1,975,000
- 7 Beds
- 7 Baths
- 9,599 sq. ft.
- Single family
- Active
Listed by: kelly buscher
Office: np dodge re sales inc 86dodge
MLS#:22509502
Source:NE_OABR
Price summary
- Price:$1,975,000
- Price per sq. ft.:$205.75
- Monthly HOA dues:$20.83
About this home
TURNKEY HOME sitting on almost 1.5 acres in the woods along the edge of Omaha Country Club golf course. No need to wait to build or remodel this has all been done for you. Pack your suitcase & move right in, truly resort style living in Omaha! Numerous renovations over 2024 including all bathrooms, a seventh bathroom was added & a seventh bedroom. Bathrooms have Restoration Hardware vanities, lighting & mirrors making them private en-suites. Fresh basement remodel including new onyx marble bar, cabinetry & carpeting. You will be impressed w/ the new custom modern master carpentry added throughout. Shiplap, ceiling treatments & wall treatments have added rich new layers. Designed for entertaining, it has the potential to be a multi-generational home. W/ two separate entrances & private quarters offering privacy & space for all. A place for relaxation & play w/ the Trackman two story golf simulator & custom putting greens bringing the course directly to you. Seize this remarkable estate.
Contact an agent
Home facts
- Year built:1989
- Listing ID #:22509502
- Added:268 day(s) ago
- Updated:January 08, 2026 at 03:50 PM
Rooms and interior
- Bedrooms:7
- Total bathrooms:7
- Full bathrooms:1
- Half bathrooms:1
- Living area:9,599 sq. ft.
Heating and cooling
- Cooling:Central Air
- Heating:Forced Air
Structure and exterior
- Roof:Composition
- Year built:1989
- Building area:9,599 sq. ft.
- Lot area:1.48 Acres
Schools
- High school:Northwest
- Middle school:Hale
- Elementary school:Springville
Utilities
- Water:Public
- Sewer:Public Sewer
Finances and disclosures
- Price:$1,975,000
- Price per sq. ft.:$205.75
- Tax amount:$22,073 (2025)
New listings near 6026 Country Club Oaks Place
- Open Sat, 12 to 1:30pmNew
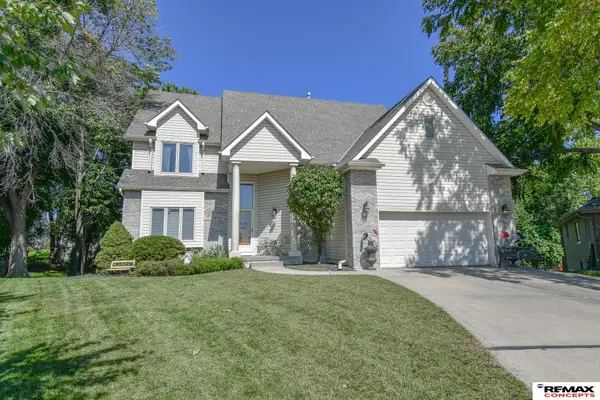 $429,900Active4 beds 4 baths3,562 sq. ft.
$429,900Active4 beds 4 baths3,562 sq. ft.6001 S 157 Circle, Omaha, NE 68135
MLS# 22600768Listed by: REMAX CONCEPTS - New
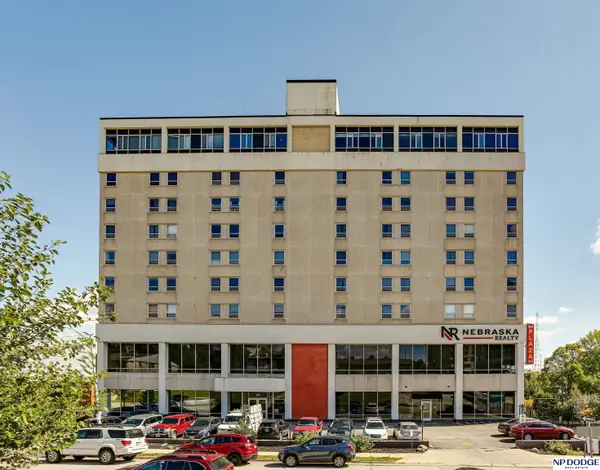 $90,000Active1 beds 1 baths535 sq. ft.
$90,000Active1 beds 1 baths535 sq. ft.105 N 31 Avenue #306, Omaha, NE 68131
MLS# 22600784Listed by: NP DODGE RE SALES INC 148DODGE - New
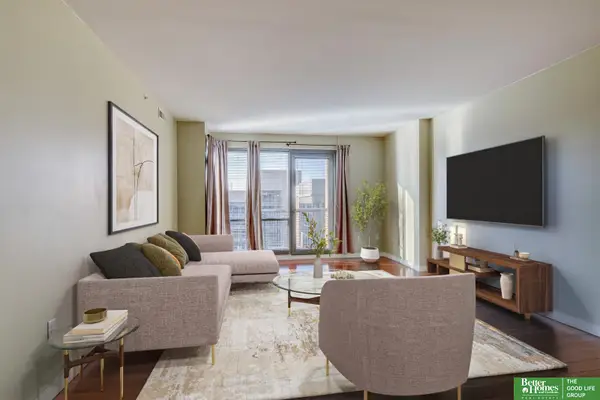 Listed by BHGRE$257,500Active1 beds 1 baths964 sq. ft.
Listed by BHGRE$257,500Active1 beds 1 baths964 sq. ft.3200 Farnam Court #3610, Omaha, NE 68131
MLS# 22600793Listed by: BETTER HOMES AND GARDENS R.E. - New
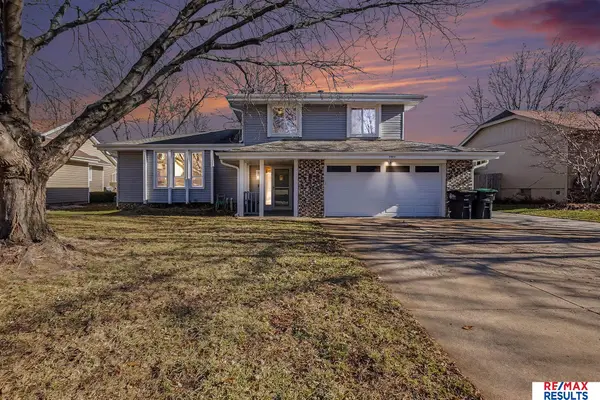 $350,000Active3 beds 3 baths1,620 sq. ft.
$350,000Active3 beds 3 baths1,620 sq. ft.2923 S 159th Circle, Omaha, NE 68130
MLS# 22534522Listed by: RE/MAX RESULTS - New
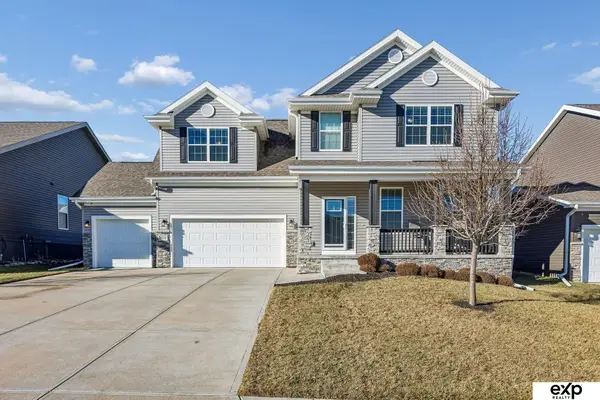 $440,000Active4 beds 3 baths2,597 sq. ft.
$440,000Active4 beds 3 baths2,597 sq. ft.8010 S 184 Terrace, Omaha, NE 68136
MLS# 22600201Listed by: EXP REALTY LLC - New
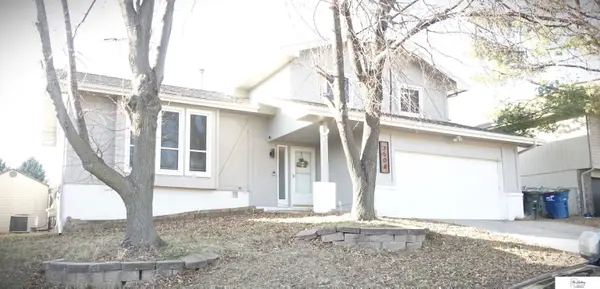 $300,000Active3 beds 3 baths1,551 sq. ft.
$300,000Active3 beds 3 baths1,551 sq. ft.2508 N 131 Circle, Omaha, NE 68164
MLS# 22600759Listed by: THE GALLERY OF HOMES - New
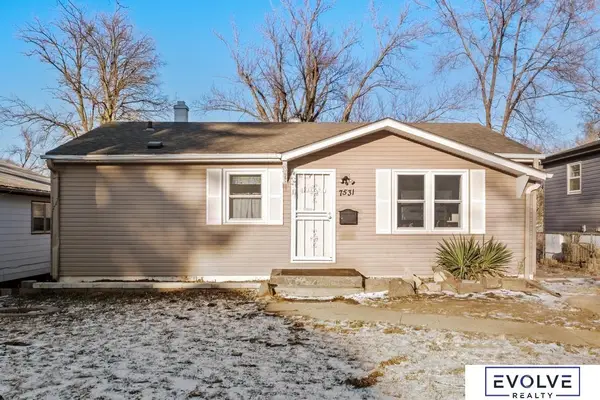 $170,000Active3 beds 1 baths1,475 sq. ft.
$170,000Active3 beds 1 baths1,475 sq. ft.7531 N 34th Street, Omaha, NE 68112
MLS# 22600754Listed by: EVOLVE REALTY - New
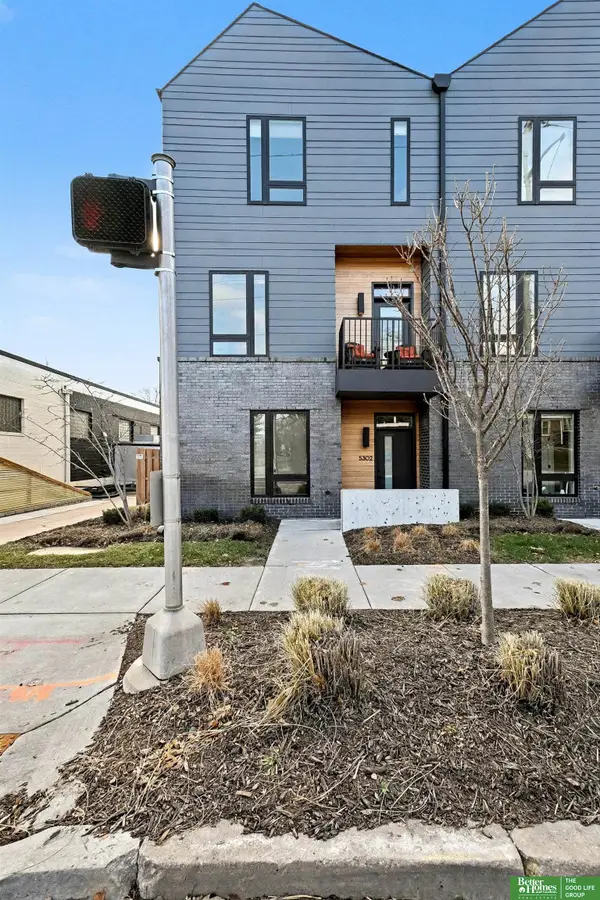 Listed by BHGRE$475,000Active3 beds 3 baths1,716 sq. ft.
Listed by BHGRE$475,000Active3 beds 3 baths1,716 sq. ft.5302 Elmwood Plaza, Omaha, NE 68106
MLS# 22600737Listed by: BETTER HOMES AND GARDENS R.E. - New
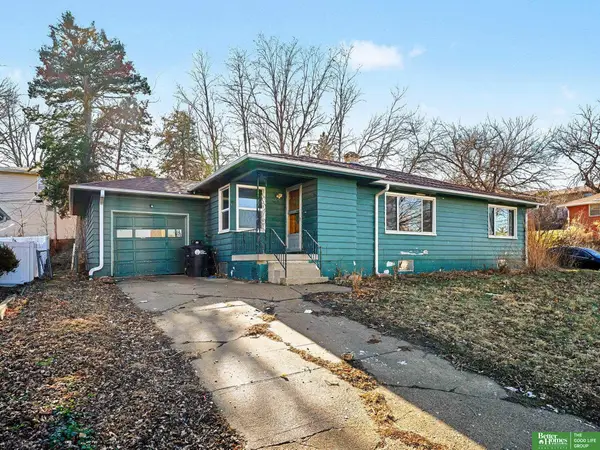 Listed by BHGRE$145,000Active3 beds 2 baths1,930 sq. ft.
Listed by BHGRE$145,000Active3 beds 2 baths1,930 sq. ft.5029 Marinda Street, Omaha, NE 68106
MLS# 22600743Listed by: BETTER HOMES AND GARDENS R.E. - Open Thu, 4 to 6pmNew
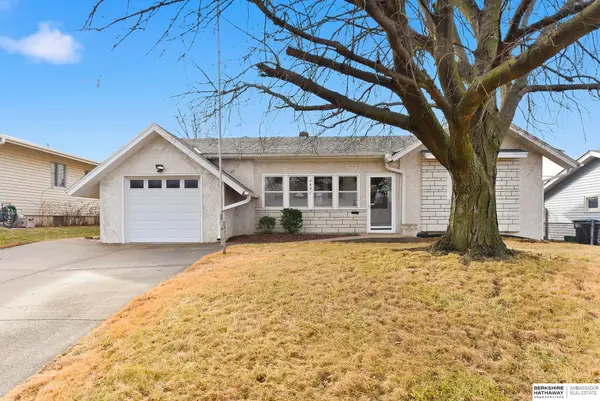 $280,000Active3 beds 2 baths2,285 sq. ft.
$280,000Active3 beds 2 baths2,285 sq. ft.4841 Spring Street, Omaha, NE 68106
MLS# 22600744Listed by: BHHS AMBASSADOR REAL ESTATE
