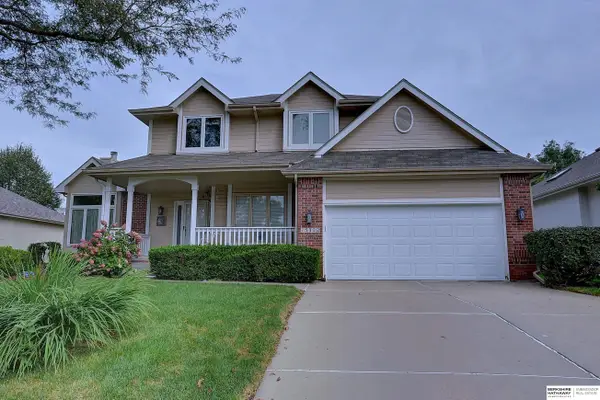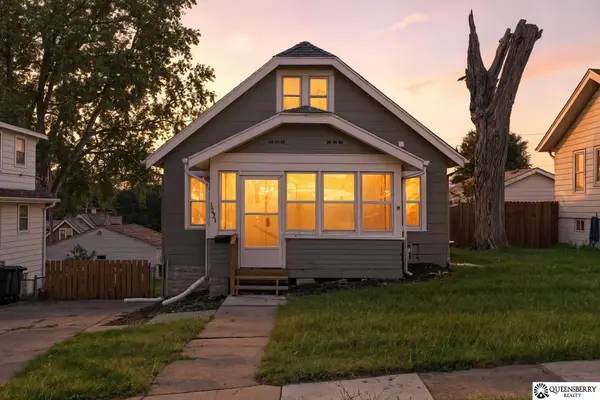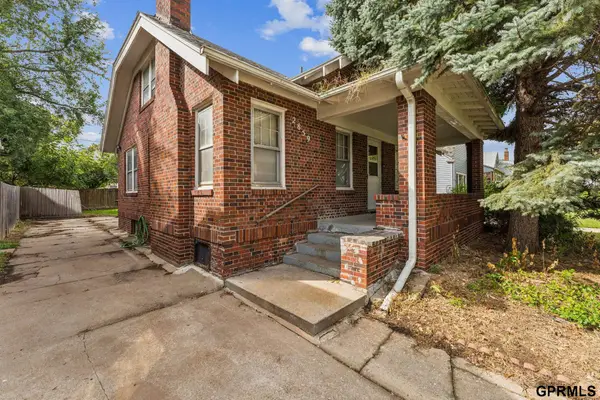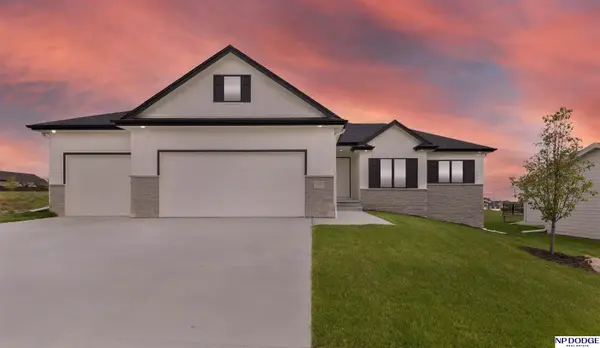6123 Lafayette Avenue, Omaha, NE 68132
Local realty services provided by:Better Homes and Gardens Real Estate The Good Life Group
6123 Lafayette Avenue,Omaha, NE 68132
$289,900
- 4 Beds
- 2 Baths
- 1,434 sq. ft.
- Single family
- Active
Listed by:jeremy schafer
Office:nebraska realty
MLS#:22526057
Source:NE_OABR
Price summary
- Price:$289,900
- Price per sq. ft.:$202.16
About this home
Built in 1961, this move-in ready ranch in central Omaha offers 1,434 sq ft with 4 bedrooms and 2 baths. The main floor features newer carpet, LVP flooring, and fresh paint throughout. A large living room flows into a spacious kitchen with plenty of cabinets and dining space. All four bedrooms are on the main level with the primary bedroom offering an en suite bathroom The 4th bedroom is very large and was converted from the original 1-car garage and could easily be reversed if desired. The full unfinished basement offers major potential to nearly double the living space—perfect for additional bedrooms, bathroom, family room, office, or guest area. Set on a level .13-acre lot, this home is close to schools, parks, shopping, and major routes. A practical layout, solid condition, and strong central location make this one ideal for first-time buyers, investors, or anyone looking for value and flexibility.
Contact an agent
Home facts
- Year built:1961
- Listing ID #:22526057
- Added:5 day(s) ago
- Updated:September 22, 2025 at 10:15 AM
Rooms and interior
- Bedrooms:4
- Total bathrooms:2
- Full bathrooms:1
- Half bathrooms:1
- Living area:1,434 sq. ft.
Heating and cooling
- Cooling:Central Air
- Heating:Forced Air
Structure and exterior
- Year built:1961
- Building area:1,434 sq. ft.
- Lot area:0.13 Acres
Schools
- High school:Benson
- Middle school:Lewis and Clark
- Elementary school:Western Hills
Utilities
- Water:Public
- Sewer:Public Sewer
Finances and disclosures
- Price:$289,900
- Price per sq. ft.:$202.16
- Tax amount:$3,384 (2024)
New listings near 6123 Lafayette Avenue
- New
 $349,900Active4 beds 3 baths2,340 sq. ft.
$349,900Active4 beds 3 baths2,340 sq. ft.15322 Corby Street, Omaha, NE 68116
MLS# 22526199Listed by: BHHS AMBASSADOR REAL ESTATE - New
 $252,000Active4 beds 2 baths1,672 sq. ft.
$252,000Active4 beds 2 baths1,672 sq. ft.5831 Frances Street, Omaha, NE 68106
MLS# 22526939Listed by: QUEENSBERRY REALTY - New
 $229,000Active5 beds 2 baths1,782 sq. ft.
$229,000Active5 beds 2 baths1,782 sq. ft.2859 Iowa Street, Omaha, NE 68112
MLS# 22526934Listed by: NEXTHOME SIGNATURE REAL ESTATE - New
 $167,000Active4 beds 3 baths1,576 sq. ft.
$167,000Active4 beds 3 baths1,576 sq. ft.2121 Lothrop Street, Omaha, NE 68110
MLS# 22526929Listed by: LISTWITHFREEDOM.COM - New
 $200,000Active3 beds 1 baths1,720 sq. ft.
$200,000Active3 beds 1 baths1,720 sq. ft.2702 Fontenelle Boulevard, Omaha, NE 68104
MLS# 22526922Listed by: BHHS AMBASSADOR REAL ESTATE - New
 $189,000Active2 beds 1 baths704 sq. ft.
$189,000Active2 beds 1 baths704 sq. ft.6112 Charles Street, Omaha, NE 68132
MLS# 22526920Listed by: EXP REALTY LLC - New
 $195,000Active3 beds 2 baths1,248 sq. ft.
$195,000Active3 beds 2 baths1,248 sq. ft.6306 S 31st Street, Omaha, NE 68107
MLS# 22525563Listed by: EXP REALTY LLC - New
 $565,900Active5 beds 3 baths3,019 sq. ft.
$565,900Active5 beds 3 baths3,019 sq. ft.20126 U Street, Omaha, NE 68135
MLS# 22526917Listed by: NP DODGE RE SALES INC 148DODGE - New
 $62,000Active3 beds 2 baths1,216 sq. ft.
$62,000Active3 beds 2 baths1,216 sq. ft.10910 Read Court, Omaha, NE 68142
MLS# 22526902Listed by: NEBRASKA REALTY - New
 $40,000Active3 beds 2 baths1,216 sq. ft.
$40,000Active3 beds 2 baths1,216 sq. ft.10911 Read Court, Omaha, NE 68142
MLS# 22526904Listed by: NEBRASKA REALTY
