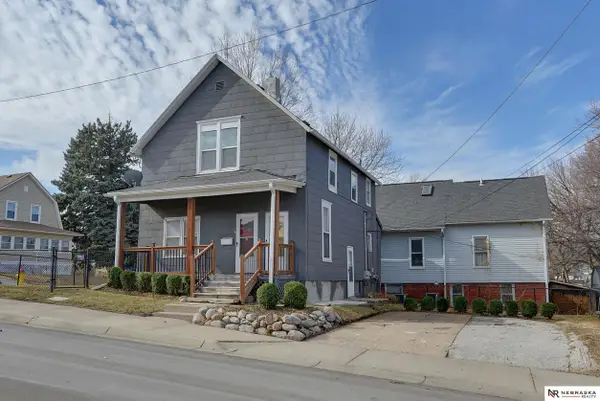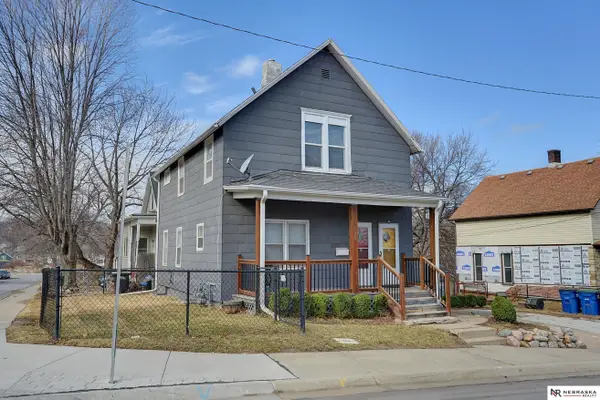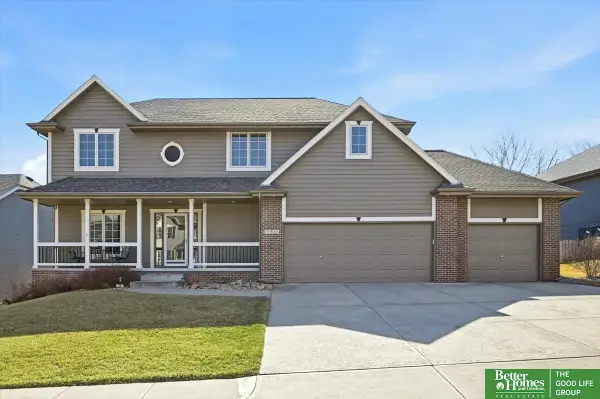623 S 148 Street, Omaha, NE 68154
Local realty services provided by:Better Homes and Gardens Real Estate The Good Life Group
623 S 148 Street,Omaha, NE 68154
$1,300,000
- 4 Beds
- 5 Baths
- 3,926 sq. ft.
- Single family
- Active
Listed by: tj jackson, gary l. gernhart
Office: bhhs ambassador real estate
MLS#:22507782
Source:NE_OABR
Price summary
- Price:$1,300,000
- Price per sq. ft.:$331.13
- Monthly HOA dues:$200
About this home
Omaha's newest and highly anticipated neighborhood in Heartwood Preserve. Our first custom homes are finished and ready to tour! Your options include single family homes, both urban(alley) & traditional access, Dual family homes and Rowhomes. The Arbour will offer a unique "urban style" feel with both traditional and alley fed garage access & either main street or greenway facing entryways. Rooftop decks as well as front porches and elevators will further the "urban style" concept of the homes & neighborhood. The Arbour offers walkability to The Row as well as all the other restaurants & retail spaces coming to Heartwood Preserve. The Arbour enjoys easy accessability to the 80-acres of greenway corridors, bike paths, walking trails, and pedestrian sidewalks as well as Heartwood Park with it's year-round festivals, markets, concerts, & special seasonal events. Come visit us at The Arbour!
Contact an agent
Home facts
- Year built:2025
- Listing ID #:22507782
- Added:326 day(s) ago
- Updated:February 19, 2026 at 03:34 PM
Rooms and interior
- Bedrooms:4
- Total bathrooms:5
- Full bathrooms:1
- Half bathrooms:1
- Living area:3,926 sq. ft.
Heating and cooling
- Cooling:Central Air
- Heating:Forced Air
Structure and exterior
- Year built:2025
- Building area:3,926 sq. ft.
- Lot area:0.09 Acres
Schools
- High school:Millard North
- Middle school:Kiewit
- Elementary school:Montclair
Utilities
- Water:Public
- Sewer:Public Sewer
Finances and disclosures
- Price:$1,300,000
- Price per sq. ft.:$331.13
- Tax amount:$251 (2024)
New listings near 623 S 148 Street
- New
 $235,000Active2 beds 2 baths1,460 sq. ft.
$235,000Active2 beds 2 baths1,460 sq. ft.502 N 32nd Street #1 & 2, Omaha, NE 68131
MLS# 22604519Listed by: NEBRASKA REALTY - New
 $235,000Active4 beds 2 baths1,460 sq. ft.
$235,000Active4 beds 2 baths1,460 sq. ft.502 N 32nd Street, Omaha, NE 68131
MLS# 22604520Listed by: NEBRASKA REALTY - New
 $125,000Active2 beds 1 baths768 sq. ft.
$125,000Active2 beds 1 baths768 sq. ft.3620 Laurel Avenue, Omaha, NE 68118
MLS# 22604521Listed by: BHHS AMBASSADOR REAL ESTATE - New
 $140,000Active2 beds 1 baths912 sq. ft.
$140,000Active2 beds 1 baths912 sq. ft.3708 N 36th Avenue, Omaha, NE 68111
MLS# 22604522Listed by: BHHS AMBASSADOR REAL ESTATE - New
 $135,000Active2 beds 1 baths1,080 sq. ft.
$135,000Active2 beds 1 baths1,080 sq. ft.3949 N 36 Avenue, Omaha, NE 68111
MLS# 22604523Listed by: BHHS AMBASSADOR REAL ESTATE - New
 Listed by BHGRE$500,000Active4 beds 5 baths3,462 sq. ft.
Listed by BHGRE$500,000Active4 beds 5 baths3,462 sq. ft.17531 Washington Street, Omaha, NE 68135
MLS# 22604509Listed by: BETTER HOMES AND GARDENS R.E. - Open Sat, 12 to 2pmNew
 $200,000Active2 beds 1 baths1,268 sq. ft.
$200,000Active2 beds 1 baths1,268 sq. ft.5610 Frederick Street, Omaha, NE 68106
MLS# 22604510Listed by: BHHS AMBASSADOR REAL ESTATE - Open Sun, 1 to 3pmNew
 $319,500Active4 beds 2 baths1,497 sq. ft.
$319,500Active4 beds 2 baths1,497 sq. ft.10815 S 178th Street, Omaha, NE 68136
MLS# 22604511Listed by: BHHS AMBASSADOR REAL ESTATE - New
 $210,000Active4 beds 1 baths1,760 sq. ft.
$210,000Active4 beds 1 baths1,760 sq. ft.4919 N 64th Street, Omaha, NE 68104
MLS# 22604512Listed by: REALTY ONE GROUP STERLING - Open Sun, 2 to 4:30pmNew
 $305,000Active3 beds 2 baths2,046 sq. ft.
$305,000Active3 beds 2 baths2,046 sq. ft.4338 Cass Street, Omaha, NE 68131
MLS# 22604515Listed by: NEBRASKA REALTY

