6253 S 41st Street, Omaha, NE 68107
Local realty services provided by:Better Homes and Gardens Real Estate The Good Life Group
6253 S 41st Street,Omaha, NE 68107
$220,000
- 2 Beds
- 2 Baths
- 1,184 sq. ft.
- Single family
- Active
Upcoming open houses
- Sun, Nov 2312:00 pm - 02:00 pm
Listed by:
- Heather Tedesco(402) 980 - 6462Better Homes and Gardens Real Estate The Good Life Group
MLS#:22533001
Source:NE_OABR
Price summary
- Price:$220,000
- Price per sq. ft.:$185.81
About this home
Sunlight, style, and comfort come together in this South Omaha sweetheart that’s equal parts charm and practicality. With 2 bedrooms on the main level plus a nonconforming 3rd downstairs, there’s flexible space for guests, work, hobbies, or that home gym you’ve been dreaming about. Hardwood floors flow through bright, cheerful living areas, while the updated bath and fresh kitchen with brand-new appliances make everyday living effortless. Major updates like the new HVAC and newer roof give peace of mind, and the cheerful sunroom is perfect for morning coffee, afternoon reading, or just soaking in the light. The lower level adds a cozy rec room for movie nights or game days, offering even more space to spread out. The corner lot feels like your own little park - plenty of room to garden, play, or unwind under the trees. Warm, welcoming, and move-in ready, this home is easy to love and ready to make yours. Showings start Sat, November 22. Don't miss it! AMA
Contact an agent
Home facts
- Year built:1951
- Listing ID #:22533001
- Added:1 day(s) ago
- Updated:November 21, 2025 at 02:50 PM
Rooms and interior
- Bedrooms:2
- Total bathrooms:2
- Full bathrooms:1
- Half bathrooms:1
- Living area:1,184 sq. ft.
Heating and cooling
- Cooling:Central Air
- Heating:Forced Air
Structure and exterior
- Year built:1951
- Building area:1,184 sq. ft.
- Lot area:0.21 Acres
Schools
- High school:Bryan
- Middle school:Bryan
- Elementary school:Gateway
Utilities
- Water:Public
- Sewer:Public Sewer
Finances and disclosures
- Price:$220,000
- Price per sq. ft.:$185.81
- Tax amount:$2,902 (2024)
New listings near 6253 S 41st Street
- New
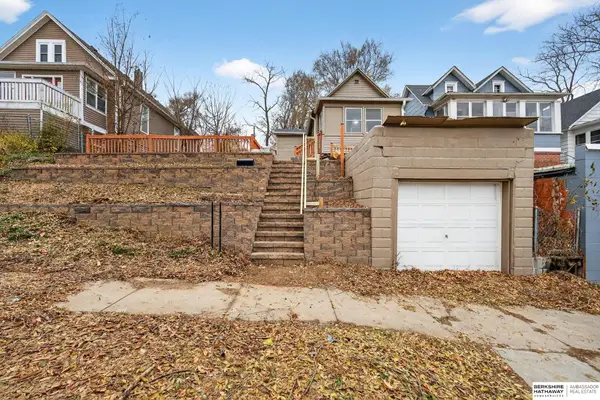 $185,000Active3 beds 2 baths1,069 sq. ft.
$185,000Active3 beds 2 baths1,069 sq. ft.5030 S 18th Street, Omaha, NE 68107
MLS# 22533488Listed by: BHHS AMBASSADOR REAL ESTATE - New
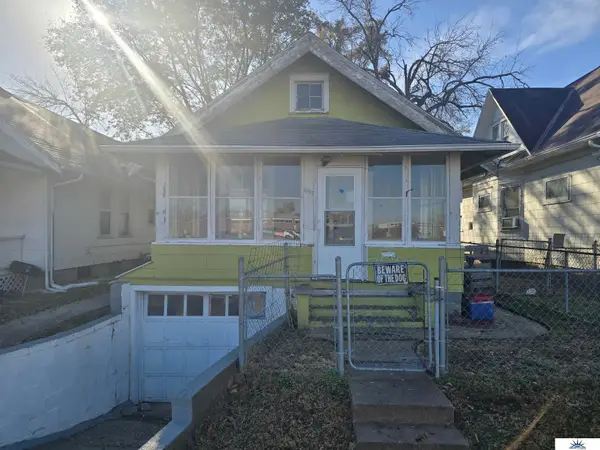 $145,000Active3 beds 1 baths1,232 sq. ft.
$145,000Active3 beds 1 baths1,232 sq. ft.2917 Fowler Avenue, Omaha, NE 68111
MLS# 22533473Listed by: LIBERTY CORE REAL ESTATE - New
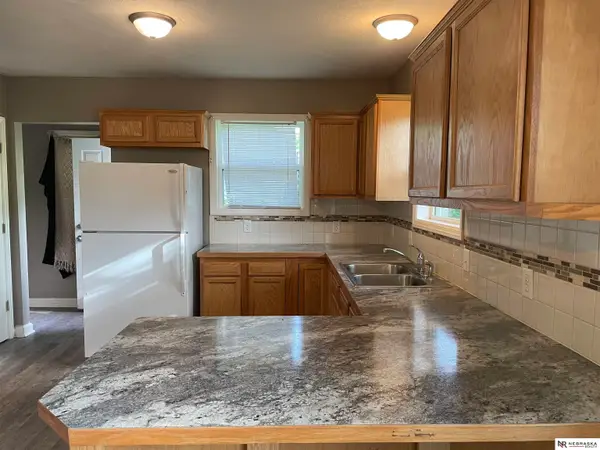 $160,000Active2 beds 1 baths840 sq. ft.
$160,000Active2 beds 1 baths840 sq. ft.4317 Emmet Street, Omaha, NE 68111
MLS# 22533479Listed by: NEBRASKA REALTY - New
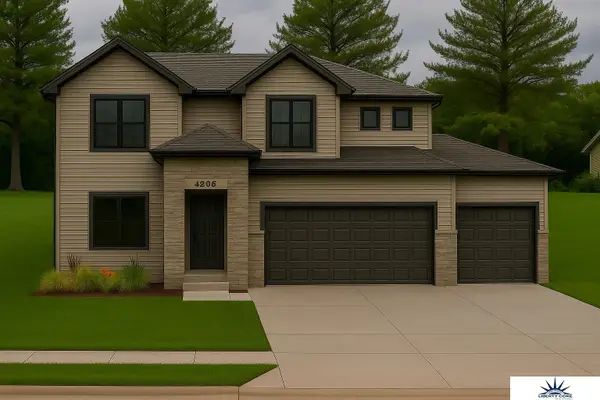 $456,400Active4 beds 4 baths2,247 sq. ft.
$456,400Active4 beds 4 baths2,247 sq. ft.19959 P Street, Omaha, NE 68135
MLS# 22533434Listed by: LIBERTY CORE REAL ESTATE - Open Sat, 11am to 2pmNew
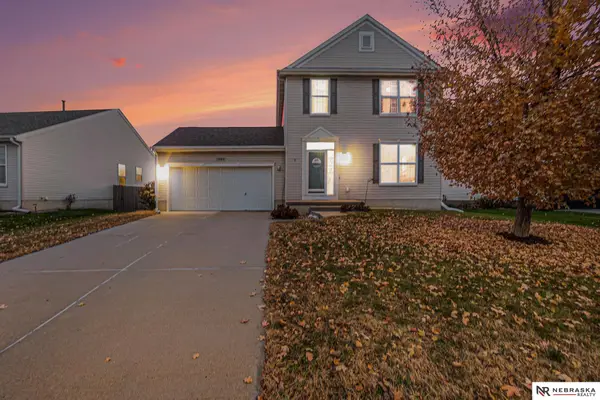 $350,000Active3 beds 4 baths2,749 sq. ft.
$350,000Active3 beds 4 baths2,749 sq. ft.3864 S 190th Street, Omaha, NE 68130
MLS# 22533457Listed by: NEBRASKA REALTY - New
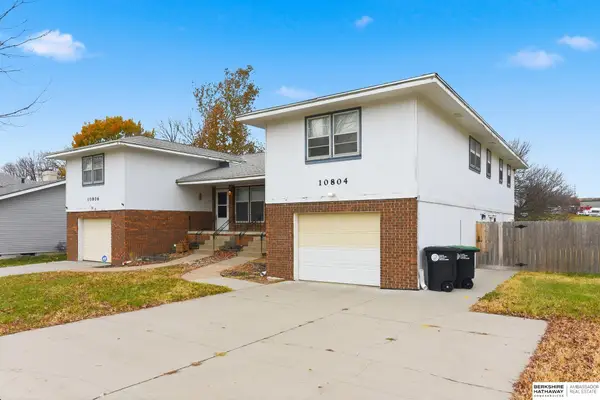 $475,000Active6 beds 5 baths3,718 sq. ft.
$475,000Active6 beds 5 baths3,718 sq. ft.10804 Borman Avenue, Omaha, NE 68137
MLS# 22533458Listed by: BHHS AMBASSADOR REAL ESTATE - New
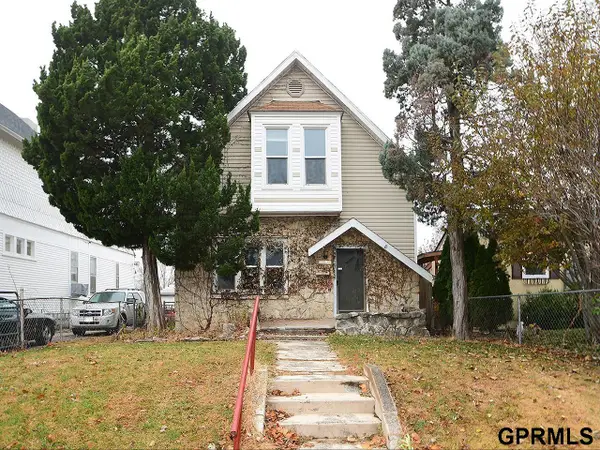 $235,000Active3 beds 2 baths1,815 sq. ft.
$235,000Active3 beds 2 baths1,815 sq. ft.2146 S 33 Street, Omaha, NE 68105
MLS# 22533461Listed by: MAXIM REALTY GROUP LLC - Open Sun, 2 to 3:30pmNew
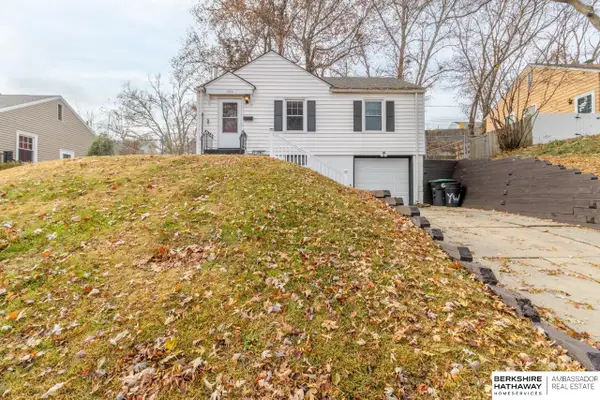 $215,000Active2 beds 2 baths970 sq. ft.
$215,000Active2 beds 2 baths970 sq. ft.1340 S 51st Avenue, Omaha, NE 68106
MLS# 22533464Listed by: BHHS AMBASSADOR REAL ESTATE - New
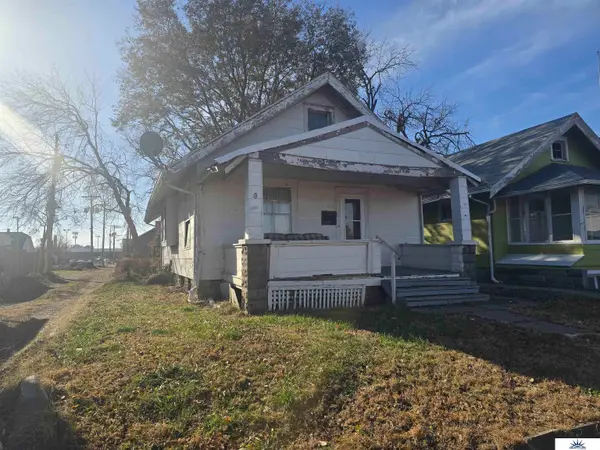 $135,000Active2 beds 1 baths836 sq. ft.
$135,000Active2 beds 1 baths836 sq. ft.2915 Fowler Avenue, Omaha, NE 68111
MLS# 22533470Listed by: LIBERTY CORE REAL ESTATE - New
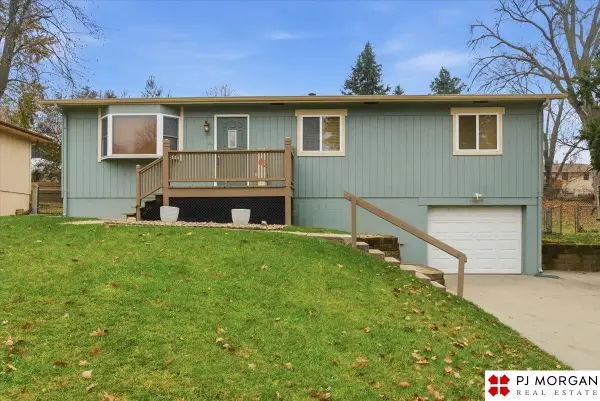 $250,000Active3 beds 2 baths1,603 sq. ft.
$250,000Active3 beds 2 baths1,603 sq. ft.10605 Izard Street, Omaha, NE 68114
MLS# 22533471Listed by: PJ MORGAN REAL ESTATE
