626 N 44th Street, Omaha, NE 68131
Local realty services provided by:Better Homes and Gardens Real Estate The Good Life Group
626 N 44th Street,Omaha, NE 68131
$249,900
- 4 Beds
- 2 Baths
- 2,244 sq. ft.
- Single family
- Active
Listed by:estela torres
Office:keller williams greater omaha
MLS#:22528551
Source:NE_OABR
Price summary
- Price:$249,900
- Price per sq. ft.:$111.36
About this home
Showing start at our Open House THIS Saturday, 10/18 2-3pm! Midtown listing close to hospitals, VA, trendy eateries, and more. Step inside this beautifully updated home where comfort and style come together seamlessly. Every detail has been refreshed, giving the entire home a bright and modern feel. Enjoy spacious living areas filled with natural light, a beautifully finished kitchen, and a layout that's perfect for both relaxing and entertaining. Enough space for everyone with 4 bedrooms (2 on main floor), 2 baths and 1 car garage. The basement has been finished with a spacious family room and 2 bedrooms - new everything! This move-in ready home has been carefully prepared for it's next owner and offers the perfect blend of charm and convenience. Don't miss your chance to see it in person!! AMA
Contact an agent
Home facts
- Year built:1955
- Listing ID #:22528551
- Added:5 day(s) ago
- Updated:October 19, 2025 at 10:10 AM
Rooms and interior
- Bedrooms:4
- Total bathrooms:2
- Full bathrooms:1
- Living area:2,244 sq. ft.
Heating and cooling
- Cooling:Central Air
- Heating:Forced Air
Structure and exterior
- Year built:1955
- Building area:2,244 sq. ft.
- Lot area:0.18 Acres
Schools
- High school:Central
- Middle school:Lewis and Clark
- Elementary school:Gifford Park
Utilities
- Sewer:Private Sewer
Finances and disclosures
- Price:$249,900
- Price per sq. ft.:$111.36
- Tax amount:$2,481 (2024)
New listings near 626 N 44th Street
- New
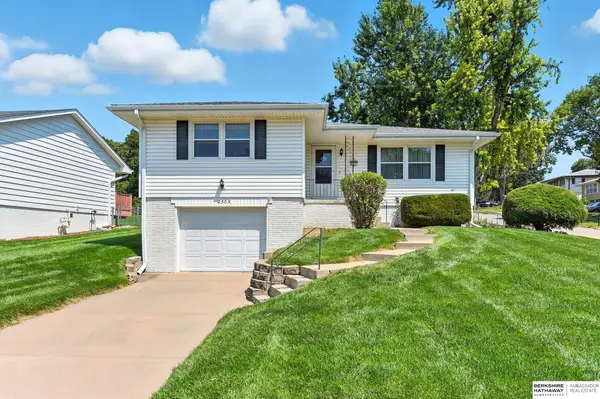 $240,000Active3 beds 2 baths1,504 sq. ft.
$240,000Active3 beds 2 baths1,504 sq. ft.2505 N 98th Avenue, Omaha, NE 68134
MLS# 22526417Listed by: BHHS AMBASSADOR REAL ESTATE - New
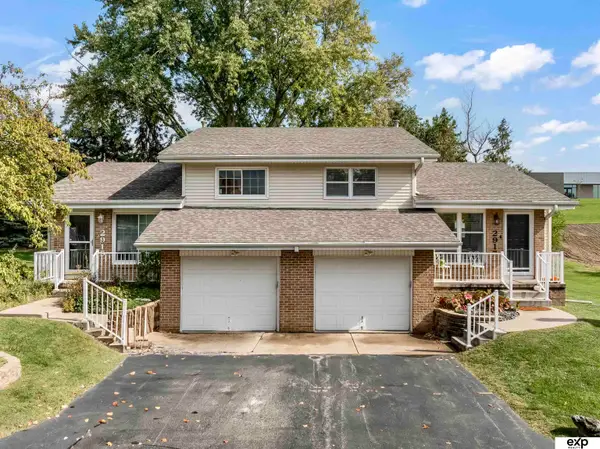 $285,000Active3 beds 2 baths2,156 sq. ft.
$285,000Active3 beds 2 baths2,156 sq. ft.2917 S 80th Street, Omaha, NE 68124
MLS# 22530146Listed by: EXP REALTY LLC - New
 $315,000Active4 beds 3 baths2,404 sq. ft.
$315,000Active4 beds 3 baths2,404 sq. ft.8812 Keystone Drive, Omaha, NE 68134
MLS# 22530136Listed by: BHHS AMBASSADOR REAL ESTATE - New
 $245,000Active3 beds 2 baths1,994 sq. ft.
$245,000Active3 beds 2 baths1,994 sq. ft.2026 Maple Street, Omaha, NE 68110
MLS# 22530129Listed by: NEBRASKA REALTY - New
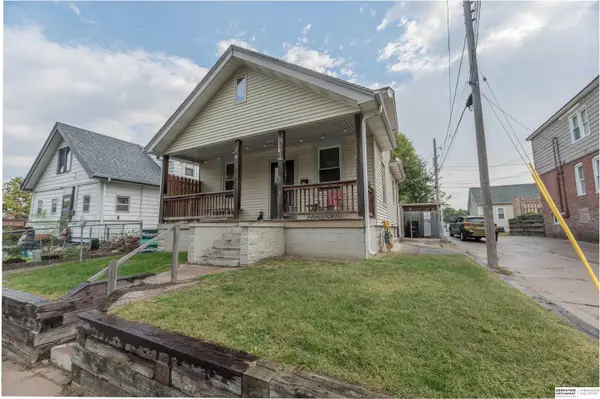 $150,000Active3 beds 1 baths963 sq. ft.
$150,000Active3 beds 1 baths963 sq. ft.1411 S 6th Street, Omaha, NE 68108
MLS# 22530130Listed by: BHHS AMBASSADOR REAL ESTATE - New
 $215,000Active5 beds 3 baths2,586 sq. ft.
$215,000Active5 beds 3 baths2,586 sq. ft.1830 Spencer Street, Omaha, NE 68110
MLS# 22530131Listed by: LIBERTY CORE REAL ESTATE - Open Sun, 12 to 1:30pmNew
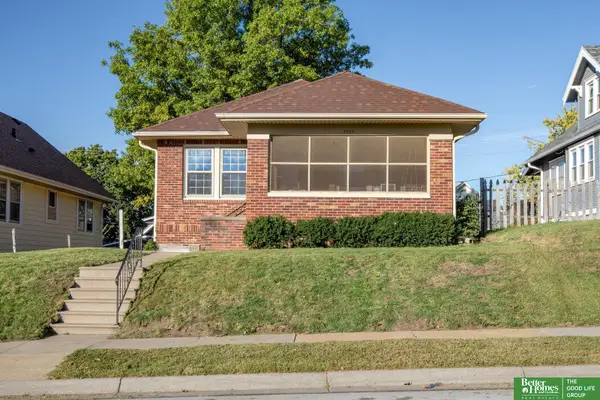 Listed by BHGRE$199,900Active2 beds 2 baths1,040 sq. ft.
Listed by BHGRE$199,900Active2 beds 2 baths1,040 sq. ft.4220 S 12 Street, Omaha, NE 68107
MLS# 22530132Listed by: BETTER HOMES AND GARDENS R.E. - New
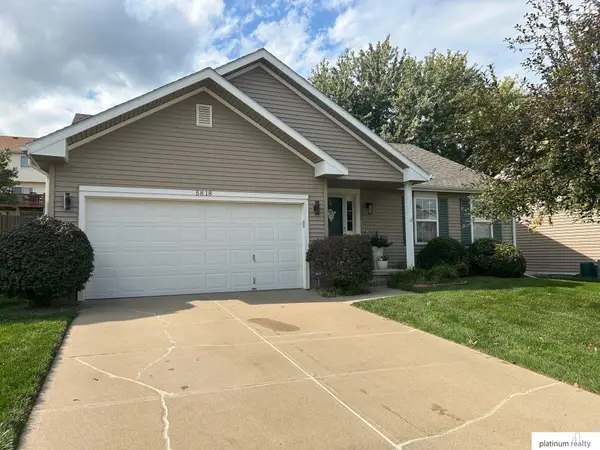 $363,900Active3 beds 3 baths2,337 sq. ft.
$363,900Active3 beds 3 baths2,337 sq. ft.5818 S 158th Street, Omaha, NE 68135
MLS# 22530124Listed by: PLATINUM REALTY LLC - New
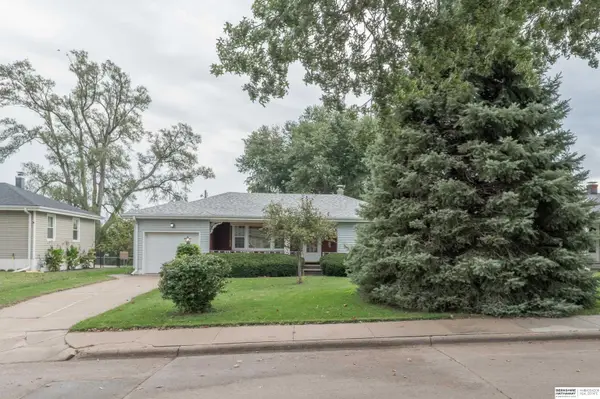 $235,000Active2 beds 2 baths1,096 sq. ft.
$235,000Active2 beds 2 baths1,096 sq. ft.2827 S 38th Street, Omaha, NE 68105
MLS# 22530125Listed by: BHHS AMBASSADOR REAL ESTATE - New
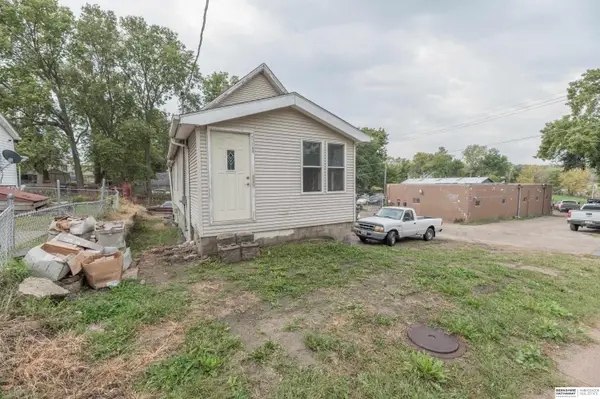 $99,000Active2 beds 1 baths852 sq. ft.
$99,000Active2 beds 1 baths852 sq. ft.2507 Bancroft Street, Omaha, NE 68105
MLS# 22530126Listed by: BHHS AMBASSADOR REAL ESTATE
