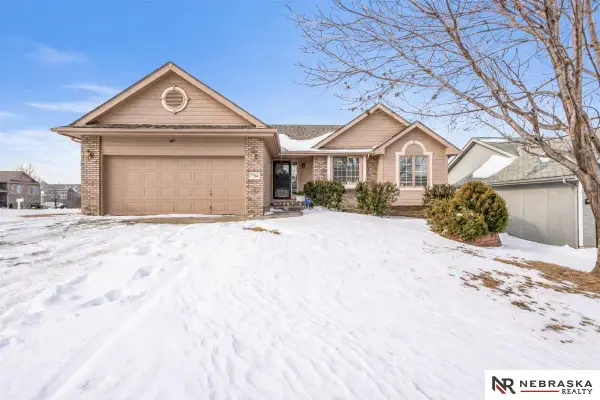627 S 148 Street, Omaha, NE 68154
Local realty services provided by:Better Homes and Gardens Real Estate The Good Life Group
627 S 148 Street,Omaha, NE 68154
$1,300,000
- 3 Beds
- 5 Baths
- 4,346 sq. ft.
- Single family
- Active
Listed by: tj jackson, mamie j. jackson
Office: bhhs ambassador real estate
MLS#:22507786
Source:NE_OABR
Price summary
- Price:$1,300,000
- Price per sq. ft.:$299.13
- Monthly HOA dues:$200
About this home
Omaha's newest and highly anticipated neighborhood in Heartwood Preserve. Our first custom homes are finished and ready to tour! Your options include single family homes, both urban(alley) & traditional access, Dual family homes and Rowhomes. The Arbour will offer a unique "urban style" feel with both traditional and alley fed garage access & either main street or greenway facing entryways. Rooftop decks as well as front porches and elevators will further the "urban style" concept of the homes & neighborhood. The Arbour offers walkability to The Row as well as all the other restaurants & retail spaces coming to Heartwood Preserve. The Arbour enjoys easy accessability to the 80-acres of greenway corridors, bike paths, walking trails, and pedestrian sidewalks as well as Heartwood Park with it's year-round festivals, markets, concerts, & special seasonal events. Come visit us at The Arbour!
Contact an agent
Home facts
- Year built:2025
- Listing ID #:22507786
- Added:334 day(s) ago
- Updated:February 24, 2026 at 05:35 AM
Rooms and interior
- Bedrooms:3
- Total bathrooms:5
- Full bathrooms:1
- Half bathrooms:2
- Bedroom Description:bdr_feat_Walk-In Closet(s), bdr_feat_Window Covering
- Basement Description:Full
- Living area:4,346 sq. ft.
Heating and cooling
- Cooling:Central Air
- Heating:Forced Air
Structure and exterior
- Roof:Composition
- Year built:2025
- Building area:4,346 sq. ft.
- Lot area:0.1 Acres
- Lot Features:Up to 1/4 Acre
- Exterior Features:Covered Deck, Deck, Enclosed Patio, Porch
- Foundation Description:Concrete Perimeter
- Levels:2.5 Story
Schools
- High school:Millard North
- Middle school:Kiewit
- Elementary school:Montclair
Utilities
- Water:Public
- Sewer:Public Sewer
Finances and disclosures
- Price:$1,300,000
- Price per sq. ft.:$299.13
- Tax amount:$251 (2024)
New listings near 627 S 148 Street
- Open Sat, 10am to 12pmNew
 $335,000Active4 beds 3 baths2,411 sq. ft.
$335,000Active4 beds 3 baths2,411 sq. ft.7704 N 83rd Street, Omaha, NE 68122
MLS# 22604980Listed by: NEBRASKA REALTY - New
 $265,000Active3 beds 2 baths1,531 sq. ft.
$265,000Active3 beds 2 baths1,531 sq. ft.11226 Ellison Avenue, Omaha, NE 68164
MLS# 22605176Listed by: MAXIM REALTY GROUP LLC - New
 $192,000Active3 beds 3 baths1,611 sq. ft.
$192,000Active3 beds 3 baths1,611 sq. ft.1617 N 109 Plaza, Omaha, NE 68154
MLS# 22605177Listed by: MAXIM REALTY GROUP LLC - New
 Listed by BHGRE$342,500Active3 beds 3 baths1,585 sq. ft.
Listed by BHGRE$342,500Active3 beds 3 baths1,585 sq. ft.7342 S 183rd Street, Omaha, NE 68136
MLS# 22605179Listed by: BETTER HOMES AND GARDENS R.E. - New
 $335,000Active3 beds 3 baths1,912 sq. ft.
$335,000Active3 beds 3 baths1,912 sq. ft.15001 Tibbles Street, Omaha, NE 68116
MLS# 22605135Listed by: HEARTLAND PROPERTIES INC - New
 $399,950Active4 beds 2 baths1,848 sq. ft.
$399,950Active4 beds 2 baths1,848 sq. ft.4638 Manchester Drive, Omaha, NE 68152
MLS# 22605144Listed by: BHHS AMBASSADOR REAL ESTATE - New
 $492,990Active4 beds 4 baths2,964 sq. ft.
$492,990Active4 beds 4 baths2,964 sq. ft.8363 S 176th Circle, Omaha, NE 68137
MLS# 22605145Listed by: DRH REALTY NEBRASKA LLC - Open Sun, 1 to 3pmNew
 $415,000Active4 beds 4 baths2,776 sq. ft.
$415,000Active4 beds 4 baths2,776 sq. ft.15017 Karen Circle, Omaha, NE 68137
MLS# 22605147Listed by: NEBRASKA REALTY - New
 $442,990Active4 beds 3 baths2,511 sq. ft.
$442,990Active4 beds 3 baths2,511 sq. ft.8360 S 176th Circle, Omaha, NE 68137
MLS# 22605148Listed by: DRH REALTY NEBRASKA LLC - New
 $415,000Active8 beds 3 baths3,003 sq. ft.
$415,000Active8 beds 3 baths3,003 sq. ft.4824 Webster Street, Omaha, NE 68132
MLS# 22605153Listed by: NP DODGE RE SALES INC 148DODGE

