6309 S 120th Plaza, Omaha, NE 68137
Local realty services provided by:Better Homes and Gardens Real Estate The Good Life Group
6309 S 120th Plaza,Omaha, NE 68137
$459,900
- 4 Beds
- 4 Baths
- 3,691 sq. ft.
- Single family
- Pending
Listed by: tim salzbrenner
Office: np dodge re sales inc 86dodge
MLS#:22600218
Source:NE_OABR
Price summary
- Price:$459,900
- Price per sq. ft.:$124.6
- Monthly HOA dues:$250
About this home
Enjoy resort-style living in Oak Hills Hilltop, a gated golf course community. This spacious 2-story home offers over 3700 sq ft with 4 bedrooms, 4 baths, and a 2.5-car garage with extra space for your golf cart. A unique Hollywood bath, hidden bonus room, and expansive basement with space for a 5th bedroom and bath make it perfect for families. The kitchen boasts granite counters, Jenn Aire cooktop with grill, pantry with pull-outs, and deck access. Gather in the living room with full brick fireplace, sit-down bar, and sliders to a deck overlooking the neighborhood pool. Features include main floor laundry, 2-story entry, covered front porch, dual furnaces/ACs, fresh paint, new carpet, and sprinkler system. With lawn and snow care provided, you'll have more time to enjoy golf, family, and community. Walking distance to Oak Hills Country Club, Sandoz Elementary, and St. John Vianney Church.
Contact an agent
Home facts
- Year built:1980
- Listing ID #:22600218
- Added:107 day(s) ago
- Updated:January 17, 2026 at 08:31 AM
Rooms and interior
- Bedrooms:4
- Total bathrooms:4
- Full bathrooms:2
- Half bathrooms:1
- Living area:3,691 sq. ft.
Heating and cooling
- Cooling:Central Air, Zoned
- Heating:Forced Air, Zoned
Structure and exterior
- Roof:Composition
- Year built:1980
- Building area:3,691 sq. ft.
- Lot area:0.22 Acres
Schools
- High school:Millard South
- Middle school:Millard Central
- Elementary school:Sandoz
Utilities
- Water:Public
- Sewer:Public Sewer
Finances and disclosures
- Price:$459,900
- Price per sq. ft.:$124.6
- Tax amount:$6,638 (2025)
New listings near 6309 S 120th Plaza
- New
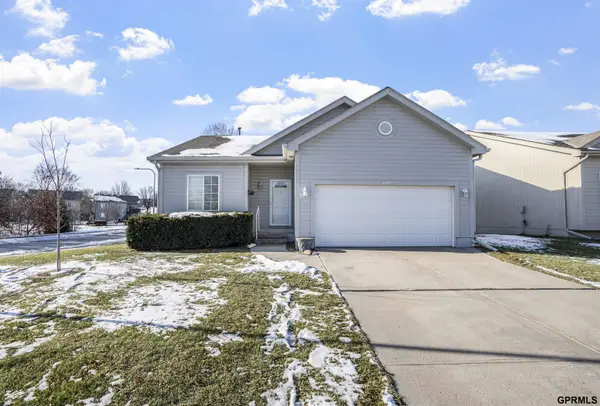 $345,000Active3 beds 3 baths2,256 sq. ft.
$345,000Active3 beds 3 baths2,256 sq. ft.5150 N 151th Avenue, Omaha, NE 68116
MLS# 22600751Listed by: LPT REALTY - New
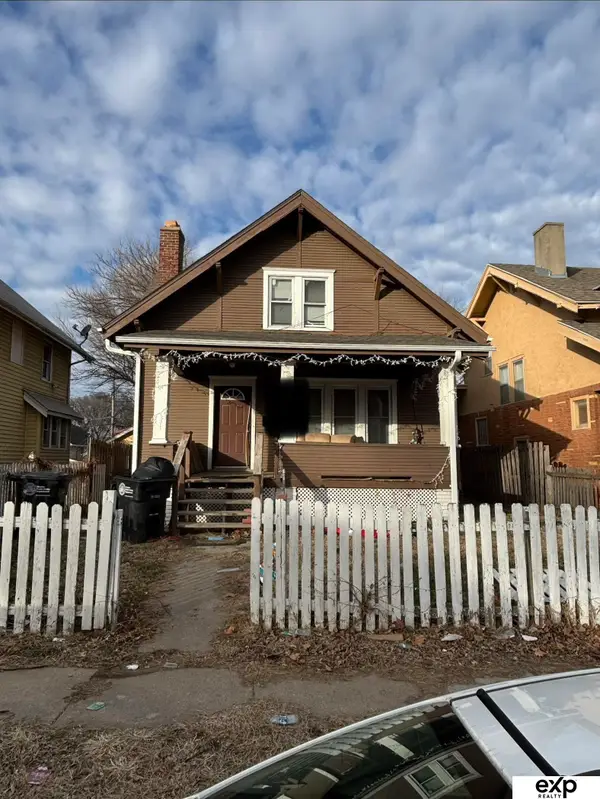 $180,000Active3 beds 3 baths1,967 sq. ft.
$180,000Active3 beds 3 baths1,967 sq. ft.2216 Evans Street, Omaha, NE 68110
MLS# 22601828Listed by: EXP REALTY LLC - New
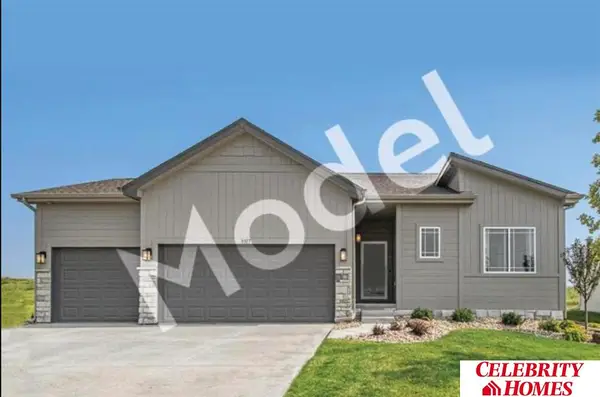 $341,900Active3 beds 3 baths1,378 sq. ft.
$341,900Active3 beds 3 baths1,378 sq. ft.8006 N 113 Street, Omaha, NE 68142
MLS# 22601841Listed by: CELEBRITY HOMES INC - New
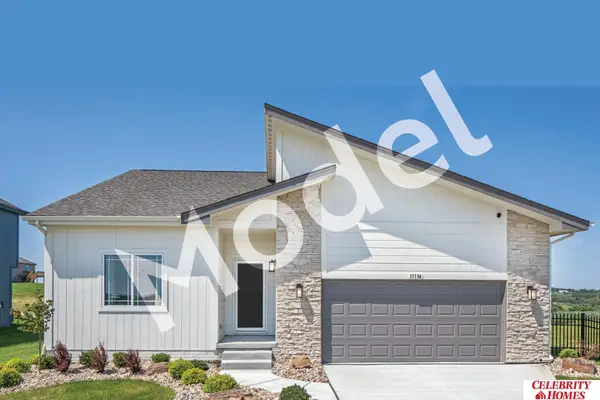 $364,900Active3 beds 2 baths1,533 sq. ft.
$364,900Active3 beds 2 baths1,533 sq. ft.8010 N 113 Street, Omaha, NE 68142
MLS# 22601834Listed by: CELEBRITY HOMES INC - Open Sun, 12:30 to 2pmNew
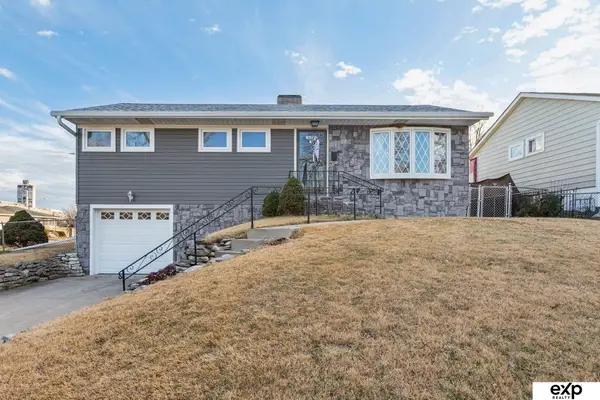 $195,000Active3 beds 2 baths1,310 sq. ft.
$195,000Active3 beds 2 baths1,310 sq. ft.3603 Oak Street, Omaha, NE 68105
MLS# 22601835Listed by: EXP REALTY LLC - New
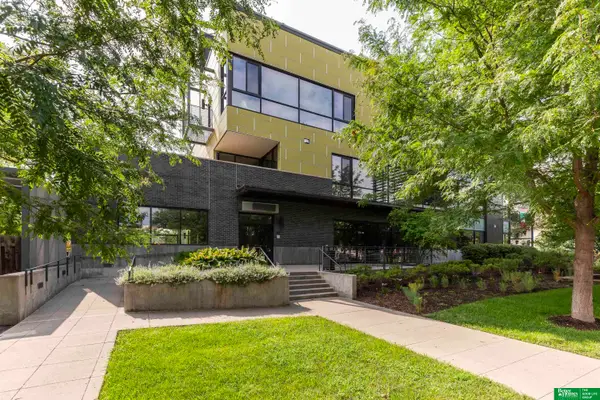 Listed by BHGRE$379,000Active2 beds 2 baths1,577 sq. ft.
Listed by BHGRE$379,000Active2 beds 2 baths1,577 sq. ft.1502 S 10th Street #108, Omaha, NE 68108
MLS# 22601837Listed by: BETTER HOMES AND GARDENS R.E. - New
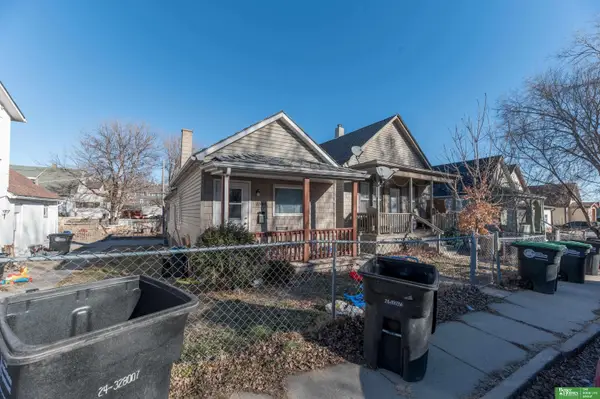 Listed by BHGRE$110,000Active2 beds 1 baths1,144 sq. ft.
Listed by BHGRE$110,000Active2 beds 1 baths1,144 sq. ft.2544 Rees Street, Omaha, NE 68105
MLS# 22601815Listed by: BETTER HOMES AND GARDENS R.E. - New
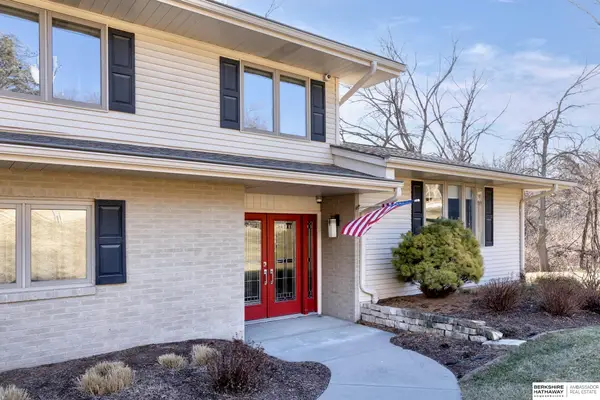 $699,900Active3 beds 3 baths2,443 sq. ft.
$699,900Active3 beds 3 baths2,443 sq. ft.10913 Poppleton Avenue, Omaha, NE 68144
MLS# 22601817Listed by: BHHS AMBASSADOR REAL ESTATE - New
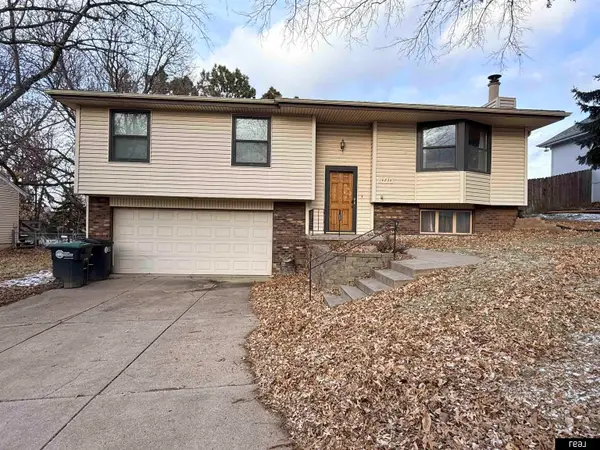 $225,000Active3 beds 3 baths1,512 sq. ft.
$225,000Active3 beds 3 baths1,512 sq. ft.14824 Hillside Plaza, Omaha, NE 68154
MLS# 22601819Listed by: REAL BROKER NE, LLC - New
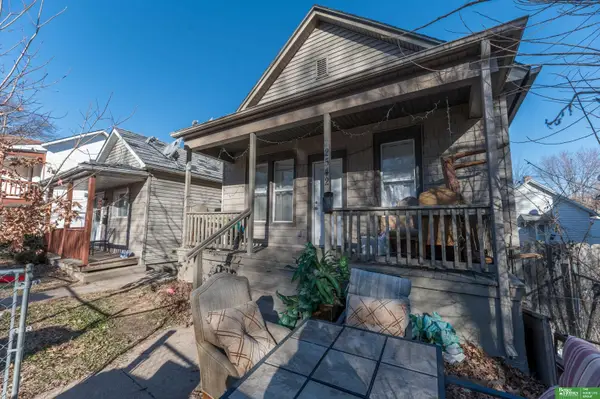 Listed by BHGRE$130,000Active3 beds 1 baths1,016 sq. ft.
Listed by BHGRE$130,000Active3 beds 1 baths1,016 sq. ft.2542 Rees Street, Omaha, NE 68105
MLS# 22601822Listed by: BETTER HOMES AND GARDENS R.E.
