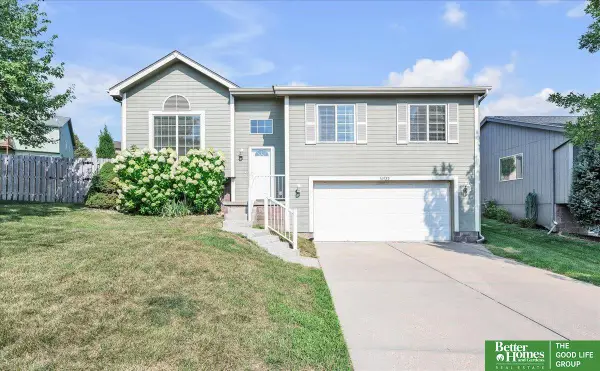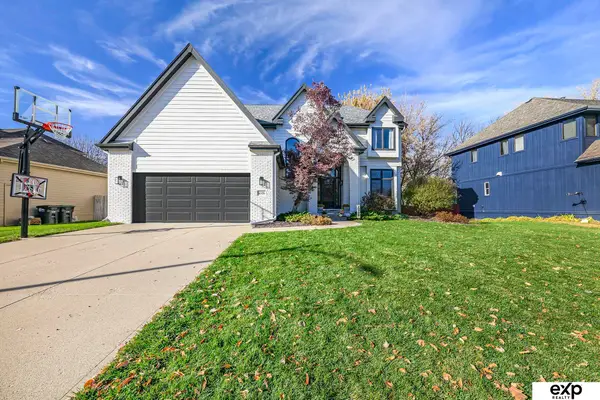6322 S 177 Street, Omaha, NE 68135
Local realty services provided by:Better Homes and Gardens Real Estate The Good Life Group
6322 S 177 Street,Omaha, NE 68135
$495,000
- 4 Beds
- 3 Baths
- 3,745 sq. ft.
- Single family
- Pending
Listed by: tonya moore
Office: lpt realty
MLS#:22529581
Source:NE_OABR
Price summary
- Price:$495,000
- Price per sq. ft.:$132.18
- Monthly HOA dues:$6.25
About this home
***SSDL*** If Pinterest and HGTV had a baby, it’d be this house. Fully remodeled from top to bottom—new interior & exterior paint, craftsman trim, carpet, refinished hardwood floors, new LVT/LVP, updated kitchen including quartz & subway tile, updated bathrooms, new light fixtures & ceiling fans, over 45k of updates in last couple months. Oh, there’s even a coffee bar too, because priorities... With 4 bedrooms, 3 baths, and nearly 3,800 sq ft of finished space, including a walkout basement and 3 car tandem garage, this two-story beauty offers plenty of space to spread out. The backyard? Private, peaceful, and backing to trees and a creek—your own slice of nature in the city. Located in the highly rated Millard West district, walking distance to all 3 schools, with updated landscaping, a composite deck for relaxing, and major systems in great shape (roof 2015, HVAC 2021, water heater 2025). Quick close preferred. Furniture available for purchase. Agent has equity and a sense of humor.
Contact an agent
Home facts
- Year built:1997
- Listing ID #:22529581
- Added:40 day(s) ago
- Updated:November 15, 2025 at 09:06 AM
Rooms and interior
- Bedrooms:4
- Total bathrooms:3
- Full bathrooms:2
- Half bathrooms:1
- Living area:3,745 sq. ft.
Heating and cooling
- Cooling:Central Air
- Heating:Forced Air
Structure and exterior
- Roof:Composition
- Year built:1997
- Building area:3,745 sq. ft.
- Lot area:0.22 Acres
Schools
- High school:Millard West
- Middle school:Beadle
- Elementary school:Wheeler
Utilities
- Water:Public
- Sewer:Public Sewer
Finances and disclosures
- Price:$495,000
- Price per sq. ft.:$132.18
- Tax amount:$6,978 (2024)
New listings near 6322 S 177 Street
- Open Sun, 11am to 12:30pmNew
 Listed by BHGRE$299,900Active3 beds 2 baths1,408 sq. ft.
Listed by BHGRE$299,900Active3 beds 2 baths1,408 sq. ft.14922 Bauman Avenue, Omaha, NE 68116
MLS# 22532945Listed by: BETTER HOMES AND GARDENS R.E. - New
 $240,000Active3 beds 2 baths1,105 sq. ft.
$240,000Active3 beds 2 baths1,105 sq. ft.1341 S 27 Street, Omaha, NE 68105
MLS# 22532939Listed by: RE/MAX RESULTS - New
 $425,000Active6 beds 5 baths
$425,000Active6 beds 5 baths204 S 37th Street, Omaha, NE 68131
MLS# 22532938Listed by: REAL BROKER NE, LLC - New
 $175,000Active3 beds 2 baths1,644 sq. ft.
$175,000Active3 beds 2 baths1,644 sq. ft.7916 30th Street, Omaha, NE 68122
MLS# 22532931Listed by: BHHS AMBASSADOR REAL ESTATE - New
 $460,000Active4 beds 4 baths3,512 sq. ft.
$460,000Active4 beds 4 baths3,512 sq. ft.4326 S 175th Street, Omaha, NE 68135
MLS# 22532932Listed by: EXP REALTY LLC - New
 $465,000Active5 beds 4 baths3,735 sq. ft.
$465,000Active5 beds 4 baths3,735 sq. ft.4401 S 193rd Street, Omaha, NE 68135
MLS# 22532926Listed by: BHHS AMBASSADOR REAL ESTATE - New
 $462,000Active2 beds 2 baths1,274 sq. ft.
$462,000Active2 beds 2 baths1,274 sq. ft.105 S 9th Street #710, Omaha, NE 68102
MLS# 22532927Listed by: NEBRASKA REALTY - New
 $230,000Active3 beds 2 baths1,364 sq. ft.
$230,000Active3 beds 2 baths1,364 sq. ft.1452 S 17th Street, Omaha, NE 68108
MLS# 22532929Listed by: MERAKI REALTY GROUP - New
 $235,000Active3 beds 2 baths1,441 sq. ft.
$235,000Active3 beds 2 baths1,441 sq. ft.11239 Miami Circle, Omaha, NE 68134
MLS# 22518140Listed by: NP DODGE RE SALES INC 86DODGE - Open Sun, 1:30 to 3:30pmNew
 $260,000Active3 beds 2 baths1,315 sq. ft.
$260,000Active3 beds 2 baths1,315 sq. ft.5828 Ohio Street, Omaha, NE 68104
MLS# 22527384Listed by: EXP REALTY LLC
