6374 Ponderosa Drive, Omaha, NE 68137
Local realty services provided by:Better Homes and Gardens Real Estate The Good Life Group
6374 Ponderosa Drive,Omaha, NE 68137
$325,000
- 3 Beds
- 3 Baths
- 2,216 sq. ft.
- Single family
- Pending
Listed by:jessica dembinski
Office:bhhs ambassador real estate
MLS#:22522860
Source:NE_OABR
Price summary
- Price:$325,000
- Price per sq. ft.:$146.66
About this home
Contract Pending Discover this beautifully updated multi-level gem in the sought-after Millard School District, offering over 2,200 sq ft of style and comfort. Inside, you'll love the seamless blend of modern updates and charming original details such as custom flower boxes on the front window and striking beams framing the cozy hearth room with its classic fireplace. The light-filled and updated kitchen and dining spaces flow effortlessly into a main floor living room perfect for everyday living or entertaining. Upstairs, three spacious bedrooms include a serene and spacious primary suite. But the real star of the show? The fenced backyard facing a lush neighborhood park with no backyard neighbors - offering unmatched views and privacy. Multiple outdoor seating areas invite you to relax, entertain, and soak in the scenery. Updates include a brand-new AC (2024) for year-round comfort. This home perfectly combines character, convenience, an unbeatable setting, and is ready for you to ca
Contact an agent
Home facts
- Year built:1969
- Listing ID #:22522860
- Added:42 day(s) ago
- Updated:September 09, 2025 at 09:04 PM
Rooms and interior
- Bedrooms:3
- Total bathrooms:3
- Full bathrooms:1
- Half bathrooms:1
- Living area:2,216 sq. ft.
Heating and cooling
- Cooling:Central Air
- Heating:Forced Air
Structure and exterior
- Roof:Composition
- Year built:1969
- Building area:2,216 sq. ft.
- Lot area:0.21 Acres
Schools
- High school:Millard South
- Middle school:Millard Central
- Elementary school:Holling Heights
Utilities
- Water:Public
Finances and disclosures
- Price:$325,000
- Price per sq. ft.:$146.66
- Tax amount:$4,948 (2024)
New listings near 6374 Ponderosa Drive
- New
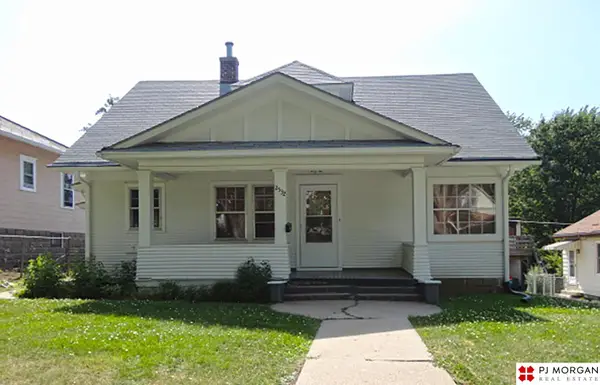 $190,000Active2 beds 1 baths1,560 sq. ft.
$190,000Active2 beds 1 baths1,560 sq. ft.2532 N 64th Street, Omaha, NE 68104
MLS# 22527399Listed by: PJ MORGAN REAL ESTATE - Open Sat, 12 to 2pmNew
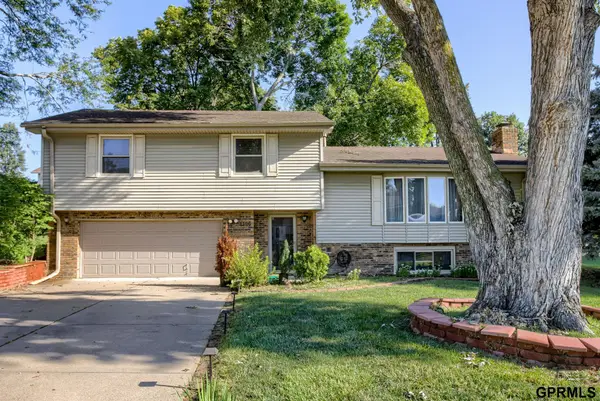 $315,000Active3 beds 3 baths2,111 sq. ft.
$315,000Active3 beds 3 baths2,111 sq. ft.13116 Southdale Circle, Omaha, NE 68137
MLS# 22527400Listed by: NEXTHOME SIGNATURE REAL ESTATE - New
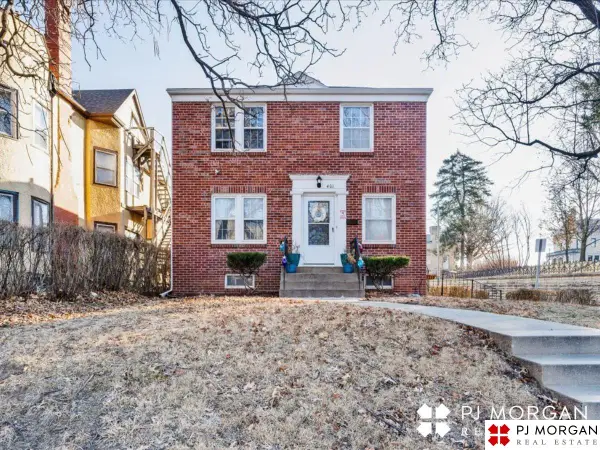 $345,000Active4 beds 2 baths1,760 sq. ft.
$345,000Active4 beds 2 baths1,760 sq. ft.3916 Chicago Street, Omaha, NE 68131
MLS# 22527402Listed by: PJ MORGAN REAL ESTATE - New
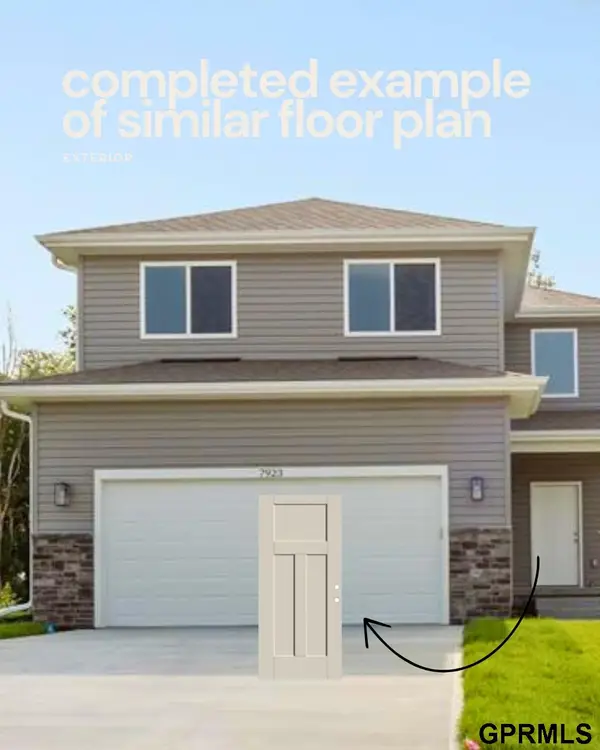 $390,000Active5 beds 4 baths2,529 sq. ft.
$390,000Active5 beds 4 baths2,529 sq. ft.7921 N 94 Street, Omaha, NE 68122
MLS# 22527403Listed by: TOAST REAL ESTATE - New
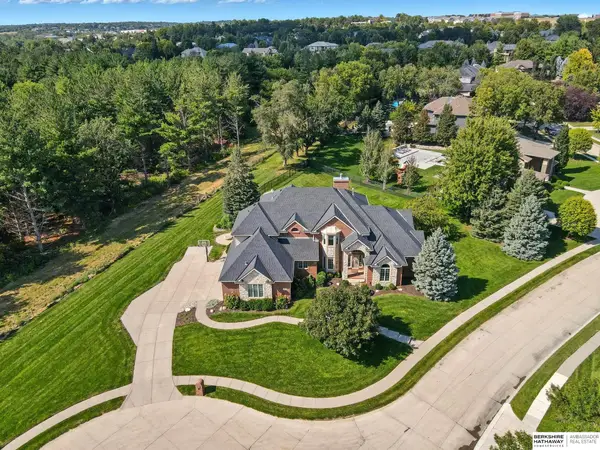 $1,395,000Active6 beds 6 baths6,564 sq. ft.
$1,395,000Active6 beds 6 baths6,564 sq. ft.17070 Pasadena Court, Omaha, NE 68130
MLS# 22527408Listed by: BHHS AMBASSADOR REAL ESTATE - New
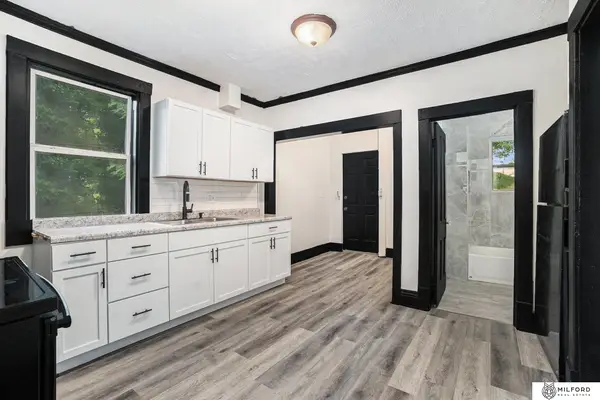 $145,000Active3 beds 1 baths1,417 sq. ft.
$145,000Active3 beds 1 baths1,417 sq. ft.4419 N 39th Street, Omaha, NE 68111
MLS# 22527410Listed by: MILFORD REAL ESTATE - New
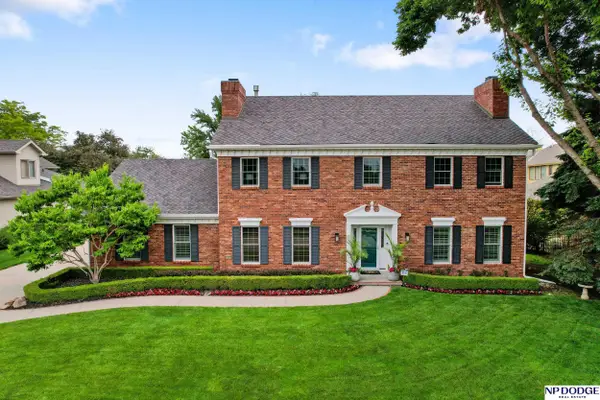 $775,000Active4 beds 5 baths4,745 sq. ft.
$775,000Active4 beds 5 baths4,745 sq. ft.11818 Oakair Plaza, Omaha, NE 68137
MLS# 22527416Listed by: NP DODGE RE SALES INC 86DODGE - New
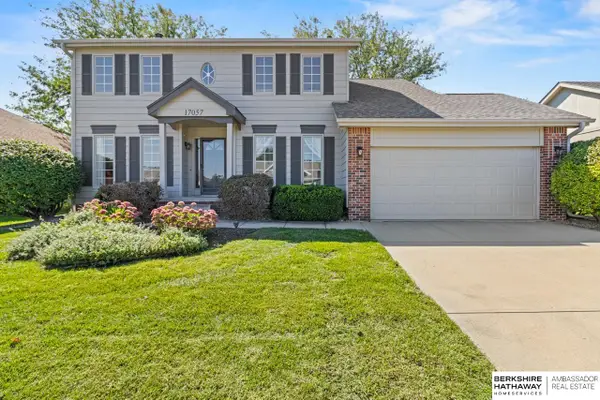 $385,000Active4 beds 3 baths3,504 sq. ft.
$385,000Active4 beds 3 baths3,504 sq. ft.17057 Orchard Avenue, Omaha, NE 68135
MLS# 22527417Listed by: BHHS AMBASSADOR REAL ESTATE - New
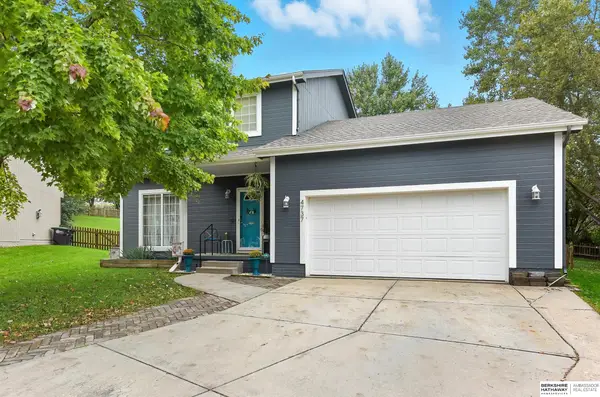 $350,000Active3 beds 4 baths2,401 sq. ft.
$350,000Active3 beds 4 baths2,401 sq. ft.4737 N 149th Avenue Circle, Omaha, NE 68116
MLS# 22527418Listed by: BHHS AMBASSADOR REAL ESTATE - New
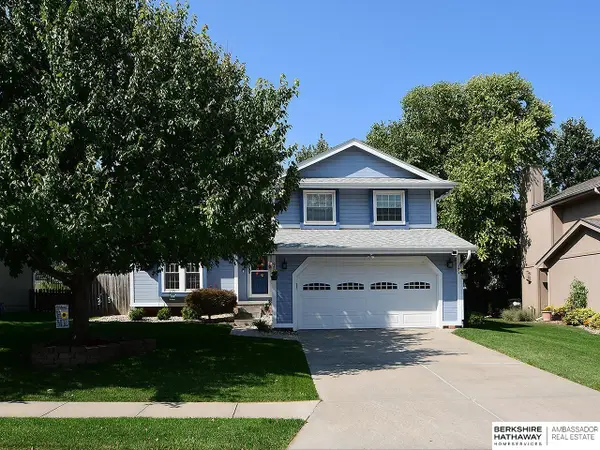 $325,000Active3 beds 3 baths1,849 sq. ft.
$325,000Active3 beds 3 baths1,849 sq. ft.4816 S 160 Street, Omaha, NE 68135
MLS# 22527351Listed by: BHHS AMBASSADOR REAL ESTATE
