6404 S 185th Avenue, Omaha, NE 68135
Local realty services provided by:Better Homes and Gardens Real Estate The Good Life Group
6404 S 185th Avenue,Omaha, NE 68135
$479,900
- 5 Beds
- 4 Baths
- 3,245 sq. ft.
- Single family
- Active
Listed by: rusty johnson
Office: bhhs ambassador real estate
MLS#:22328209
Source:NE_OABR
Price summary
- Price:$479,900
- Price per sq. ft.:$147.89
About this home
OPEN SAT 1130-1! A Falcon Ridge gem just in time for the holidays! Fully finished 2 story boasting 5 bedrooms, 4 baths, oversized 3 car garage, and an awesome flat and fenced backyard! Built in 2013, this home is conveniently located within walking distance to all 3 Millard schools, along with walking trails to your neighborhood pond and park. A welcoming covered front porch invites you in to the front flex room. Large living room w/ fireplace opens to the kitchen w/ espresso cabinets and SS appliances. A large pantry, drop zone, and 1/2 bath complete the main floor. Upstairs has 4 generous bedrooms (NW bedroom getting new carpet), including laundry. The primary suite is HUGE, has dual vanity along w/ jacuzzi tub and walk in closet. Fully finished basement w/ 5th bedroom, 3/4 bath, plenty of storage, and a large rec room. The backyard is wide open w/ covered patio, expanded w/ firepit, landscaping, and door to garage! Holidays have arrived early....so treat yourself!
Contact an agent
Home facts
- Year built:2013
- Listing ID #:22328209
- Added:771 day(s) ago
- Updated:December 16, 2023 at 01:19 AM
Rooms and interior
- Bedrooms:5
- Total bathrooms:4
- Full bathrooms:2
- Half bathrooms:1
- Living area:3,245 sq. ft.
Heating and cooling
- Cooling:Central Air
- Heating:Forced Air, Gas
Structure and exterior
- Roof:Composition
- Year built:2013
- Building area:3,245 sq. ft.
- Lot area:0.26 Acres
Schools
- High school:Millard West
- Middle school:Beadle
- Elementary school:Wheeler
Utilities
- Water:Public
- Sewer:Public Sewer
Finances and disclosures
- Price:$479,900
- Price per sq. ft.:$147.89
New listings near 6404 S 185th Avenue
- Open Sat, 11am to 1pmNew
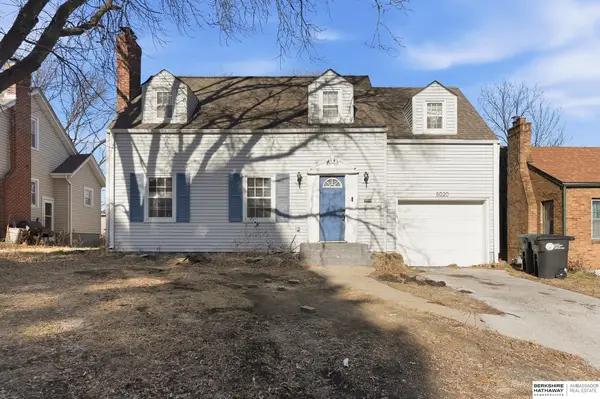 $210,000Active3 beds 2 baths1,607 sq. ft.
$210,000Active3 beds 2 baths1,607 sq. ft.5020 Bedford Avenue, Omaha, NE 68104
MLS# 22601699Listed by: BHHS AMBASSADOR REAL ESTATE - New
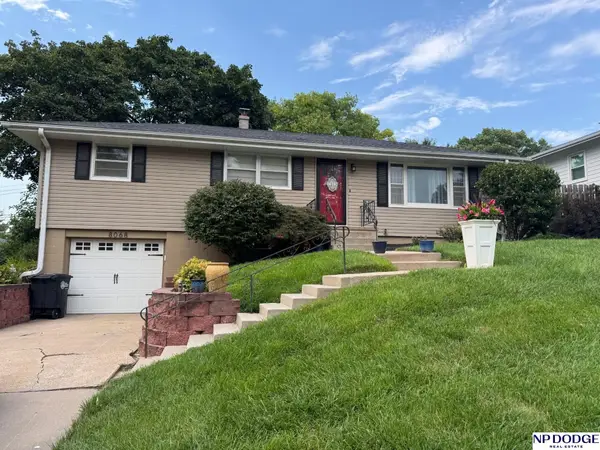 $265,000Active3 beds 2 baths1,850 sq. ft.
$265,000Active3 beds 2 baths1,850 sq. ft.8068 Castelar Street, Omaha, NE 68124
MLS# 22601702Listed by: NP DODGE RE SALES INC 148DODGE - New
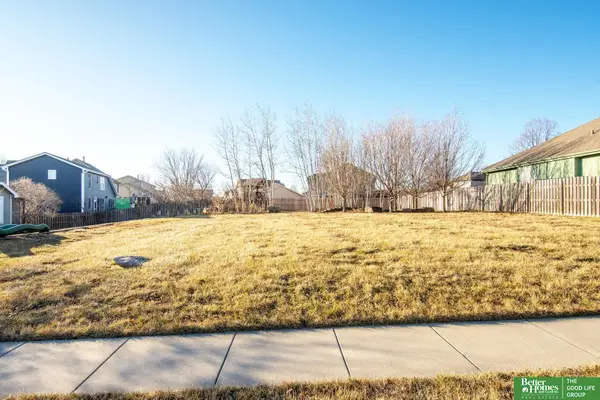 Listed by BHGRE$70,000Active0.18 Acres
Listed by BHGRE$70,000Active0.18 Acres14915 Ellison Avenue, Omaha, NE 68116
MLS# 22601703Listed by: BETTER HOMES AND GARDENS R.E. - New
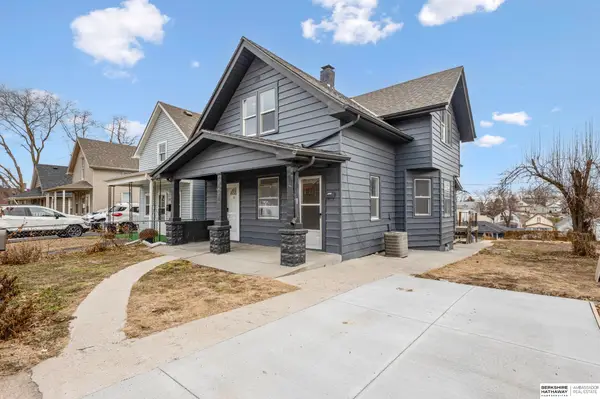 $245,000Active4 beds 2 baths1,379 sq. ft.
$245,000Active4 beds 2 baths1,379 sq. ft.5409 S 22nd Street, Omaha, NE 68107
MLS# 22601704Listed by: BHHS AMBASSADOR REAL ESTATE - New
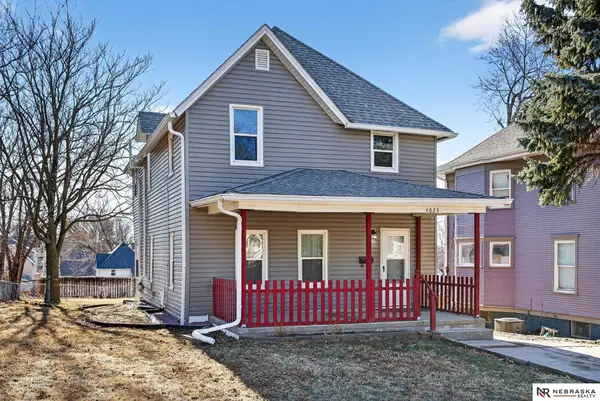 $199,000Active3 beds 1 baths1,530 sq. ft.
$199,000Active3 beds 1 baths1,530 sq. ft.4023 Lafayette Avenue, Omaha, NE 68131
MLS# 22601706Listed by: NEBRASKA REALTY - New
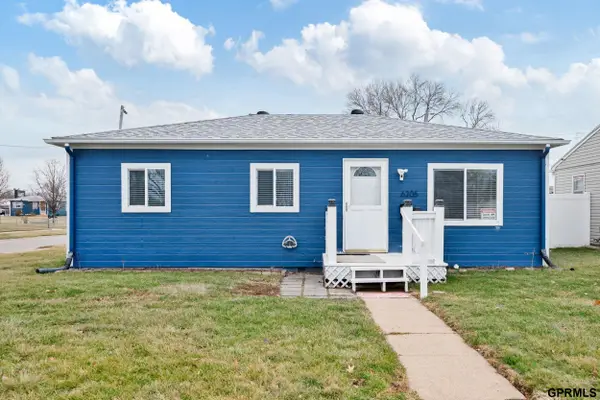 $185,000Active3 beds 1 baths840 sq. ft.
$185,000Active3 beds 1 baths840 sq. ft.6205 J Street S, Omaha, NE 68117
MLS# 22601707Listed by: SUCCESS 100 REALTY LLC - Open Sun, 1 to 3pmNew
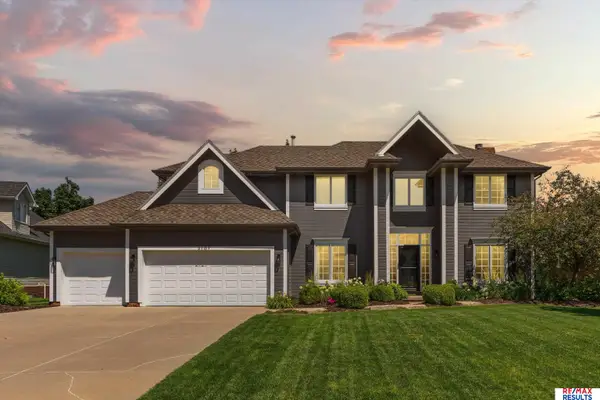 $590,000Active4 beds 5 baths4,010 sq. ft.
$590,000Active4 beds 5 baths4,010 sq. ft.2107 S 181 Circle, Omaha, NE 68130
MLS# 22601693Listed by: RE/MAX RESULTS - Open Sun, 12 to 2pmNew
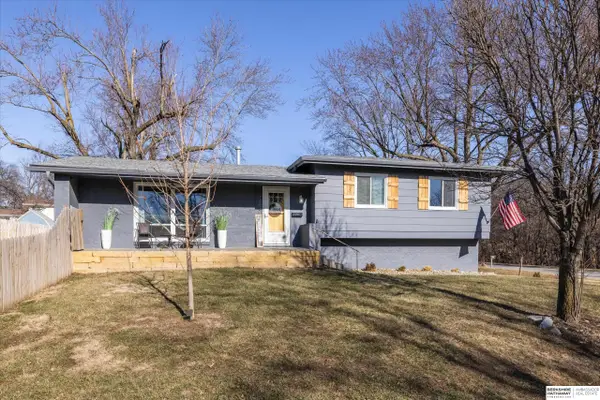 $315,000Active3 beds 3 baths2,524 sq. ft.
$315,000Active3 beds 3 baths2,524 sq. ft.9604 Ruggles Street, Omaha, NE 68134
MLS# 22601695Listed by: BHHS AMBASSADOR REAL ESTATE - Open Sat, 1 to 2:30pmNew
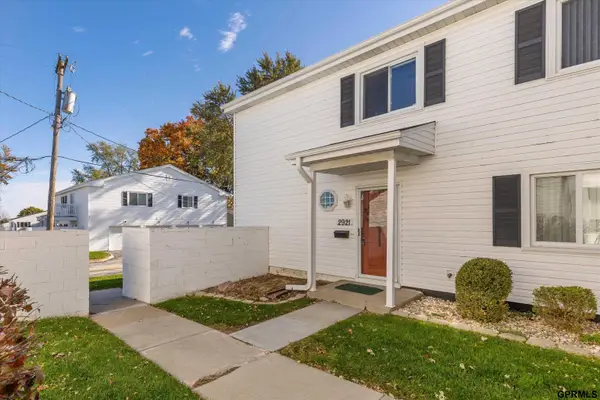 $190,000Active2 beds 1 baths924 sq. ft.
$190,000Active2 beds 1 baths924 sq. ft.2921 S 122 Street, Omaha, NE 68144
MLS# 22601696Listed by: TOAST REAL ESTATE - Open Sun, 2 to 3pmNew
 $250,000Active3 beds 1 baths1,396 sq. ft.
$250,000Active3 beds 1 baths1,396 sq. ft.12216 Bel Drive, Omaha, NE 68144
MLS# 22601698Listed by: REAL BROKER NE, LLC
