6428 Odgen Street, Omaha, NE 68104
Local realty services provided by:Better Homes and Gardens Real Estate The Good Life Group
6428 Odgen Street,Omaha, NE 68104
$195,000
- 3 Beds
- 1 Baths
- 1,434 sq. ft.
- Single family
- Pending
Listed by: brian schamp
Office: forsalebyus llc.
MLS#:22527849
Source:NE_OABR
Price summary
- Price:$195,000
- Price per sq. ft.:$135.98
About this home
Looking for Affordability? You’ve Found It! This move-in ready 3-bedroom raised ranch in Benson offers comfort, functionality, and style in a great location. South-facing with eye-pleasing curb appeal, this home includes an additional parking pad and a retaining wall for a clean, finished look. Inside, you’ll find fresh neutral tones, new carpet in the living room, & hardwood floors in the bedrooms. Plenty of natural light fills the space through sizable picture windows with updated vinyl windows. The fully finished basement adds over 400 sq. ft. of living space and features built-in cabinetry for extra storage. Outside, enjoy a fully fenced backyard with a spacious patio and storage shed. The inviting front porch is ideal for relaxing and taking in the day. Low-maintenance vinyl siding enhances durability and lasting curb appeal. Prime Benson location close to shopping, dining, and entertainment. All appliances stay. Hurry and make this home yours today!
Contact an agent
Home facts
- Year built:1962
- Listing ID #:22527849
- Added:80 day(s) ago
- Updated:December 17, 2025 at 10:50 AM
Rooms and interior
- Bedrooms:3
- Total bathrooms:1
- Full bathrooms:1
- Living area:1,434 sq. ft.
Heating and cooling
- Cooling:Central Air
- Heating:Forced Air
Structure and exterior
- Roof:Composition
- Year built:1962
- Building area:1,434 sq. ft.
- Lot area:0.16 Acres
Schools
- High school:Northwest
- Middle school:Hale
- Elementary school:Hartman
Utilities
- Water:Public
- Sewer:Public Sewer
Finances and disclosures
- Price:$195,000
- Price per sq. ft.:$135.98
- Tax amount:$2,490 (2024)
New listings near 6428 Odgen Street
- New
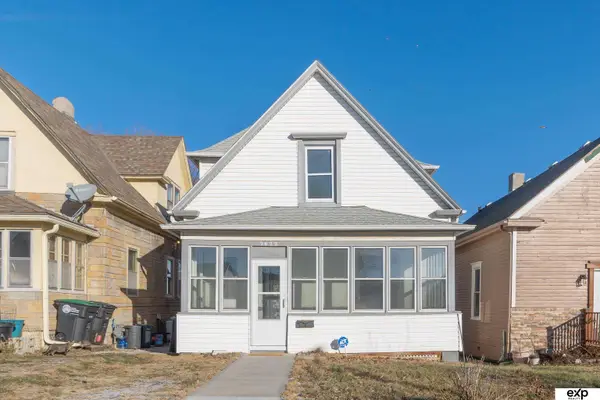 $200,000Active4 beds 1 baths1,374 sq. ft.
$200,000Active4 beds 1 baths1,374 sq. ft.2622 Decatur Street, Omaha, NE 68111
MLS# 22535155Listed by: EXP REALTY LLC - New
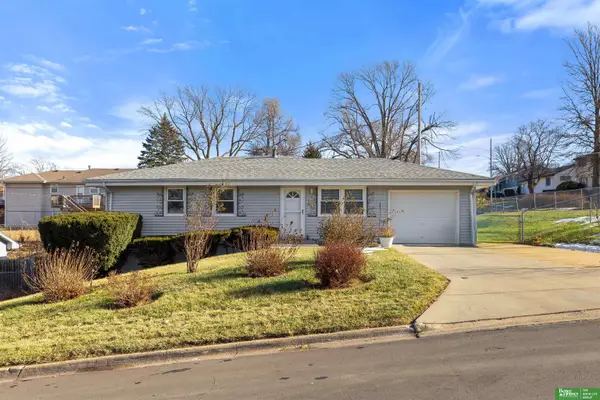 Listed by BHGRE$235,000Active3 beds 3 baths1,653 sq. ft.
Listed by BHGRE$235,000Active3 beds 3 baths1,653 sq. ft.4905 N 59th Street, Omaha, NE 68104
MLS# 22535156Listed by: BETTER HOMES AND GARDENS R.E. - New
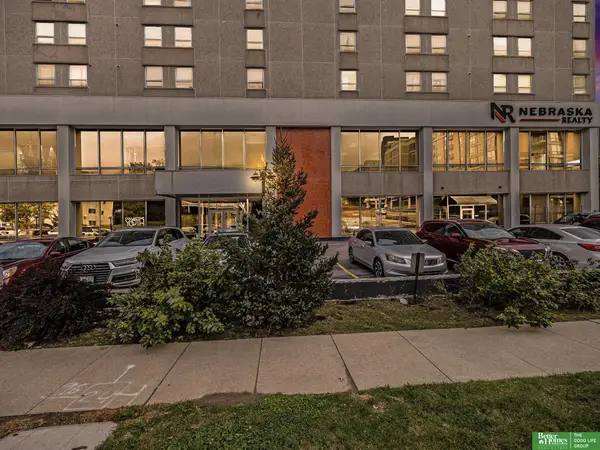 Listed by BHGRE$159,900Active2 beds 1 baths840 sq. ft.
Listed by BHGRE$159,900Active2 beds 1 baths840 sq. ft.105 N 31 Avenue #702, Omaha, NE 68131
MLS# 22535148Listed by: BETTER HOMES AND GARDENS R.E. - New
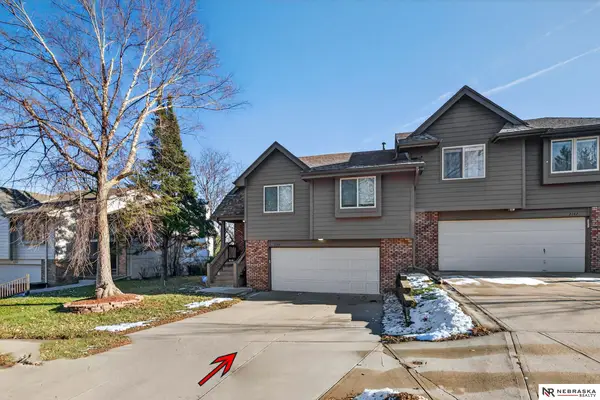 $250,000Active2 beds 3 baths1,610 sq. ft.
$250,000Active2 beds 3 baths1,610 sq. ft.2149 N 121st Street, Omaha, NE 68164
MLS# 22535133Listed by: NEBRASKA REALTY - New
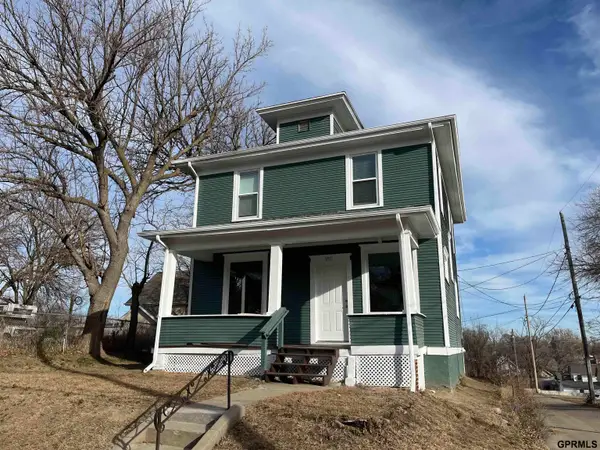 $189,000Active4 beds 2 baths1,476 sq. ft.
$189,000Active4 beds 2 baths1,476 sq. ft.1511 N 33rd Street, Omaha, NE 68111
MLS# 22535135Listed by: MAX W HONAKER BROKER - New
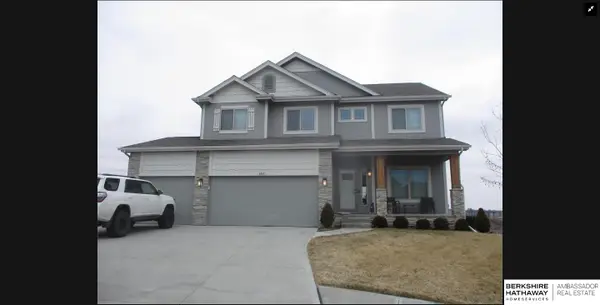 $525,000Active4 beds 3 baths3,606 sq. ft.
$525,000Active4 beds 3 baths3,606 sq. ft.5165 N 177th Avenue, Omaha, NE 68116
MLS# 22533744Listed by: BHHS AMBASSADOR REAL ESTATE - New
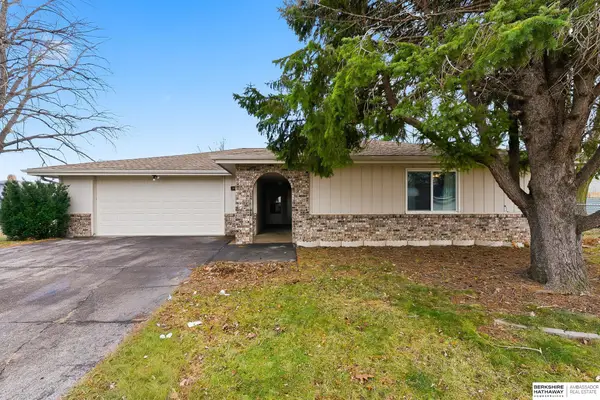 $250,000Active2 beds 1 baths1,410 sq. ft.
$250,000Active2 beds 1 baths1,410 sq. ft.14213 Corby Street, Omaha, NE 68164
MLS# 22534468Listed by: BHHS AMBASSADOR REAL ESTATE - Open Fri, 4 to 5:30pmNew
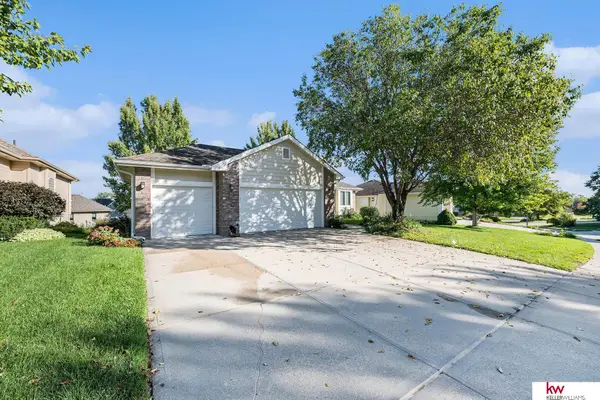 $375,000Active4 beds 3 baths2,458 sq. ft.
$375,000Active4 beds 3 baths2,458 sq. ft.16632 Olive Street, Omaha, NE 68136
MLS# 22535124Listed by: KELLER WILLIAMS GREATER OMAHA - New
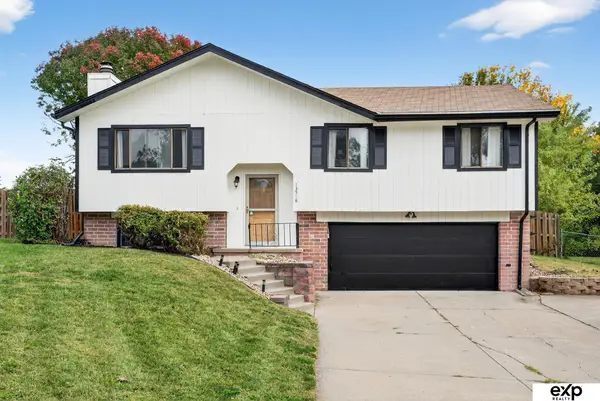 $260,000Active3 beds 2 baths1,420 sq. ft.
$260,000Active3 beds 2 baths1,420 sq. ft.13518 Washington Circle, Omaha, NE 68137
MLS# 22535122Listed by: EXP REALTY LLC - New
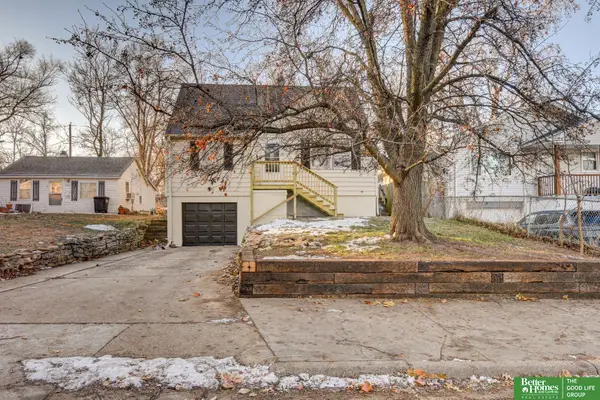 Listed by BHGRE$210,000Active3 beds 2 baths1,310 sq. ft.
Listed by BHGRE$210,000Active3 beds 2 baths1,310 sq. ft.6039 Decatur Street, Omaha, NE 68104
MLS# 22535123Listed by: BETTER HOMES AND GARDENS R.E.
