6460 Parker Street, Omaha, NE 68104
Local realty services provided by:Better Homes and Gardens Real Estate The Good Life Group
6460 Parker Street,Omaha, NE 68104
$242,500
- 3 Beds
- 2 Baths
- 1,274 sq. ft.
- Single family
- Active
Listed by: kate woolmore, nic luhrs
Office: bhhs ambassador real estate
MLS#:22534797
Source:NE_OABR
Price summary
- Price:$242,500
- Price per sq. ft.:$190.35
About this home
Beautifully updated 1.5-story home just steps from Benson’s vibrant shops, dining, and entertainment! The freshly painted exterior gives the home standout curb appeal, and the newer roof, furnace, and AC within the last five years offer added peace of mind. Start your day on the charming enclosed front porch—perfect for morning coffee—before stepping inside to a warm blend of modern updates and classic character. The stunning eat-in kitchen showcases rich wood-tone cabinets, sleek black countertops, and new stainless steel appliances. Off the kitchen, a bright sunroom filled with windows creates an ideal space for a home office or cozy reading nook. Two bedrooms and a full bath complete the main level. The spacious upstairs primary suite includes generous closet space and a convenient half bath. The unfinished basement offers plenty of potential for future living space or additional storage. Outside, enjoy the expansive corner lot with mature trees and two detached garages—a rare find!
Contact an agent
Home facts
- Year built:1922
- Listing ID #:22534797
- Added:54 day(s) ago
- Updated:January 08, 2026 at 03:50 PM
Rooms and interior
- Bedrooms:3
- Total bathrooms:2
- Full bathrooms:1
- Half bathrooms:1
- Living area:1,274 sq. ft.
Heating and cooling
- Cooling:Central Air
- Heating:Forced Air
Structure and exterior
- Year built:1922
- Building area:1,274 sq. ft.
- Lot area:0.18 Acres
Schools
- High school:Benson
- Middle school:Lewis and Clark
- Elementary school:Western Hills
Utilities
- Water:Public
- Sewer:Public Sewer
Finances and disclosures
- Price:$242,500
- Price per sq. ft.:$190.35
- Tax amount:$2,064 (2024)
New listings near 6460 Parker Street
- Open Sat, 12 to 1:30pmNew
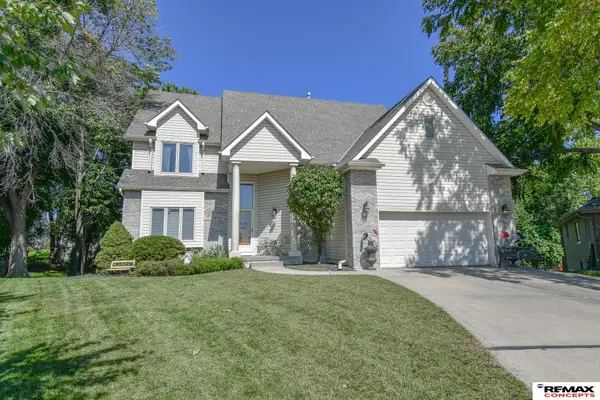 $429,900Active4 beds 4 baths3,562 sq. ft.
$429,900Active4 beds 4 baths3,562 sq. ft.6001 S 157 Circle, Omaha, NE 68135
MLS# 22600768Listed by: REMAX CONCEPTS - New
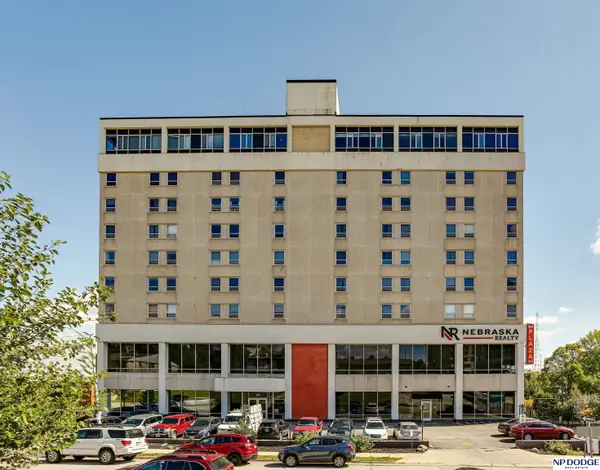 $90,000Active1 beds 1 baths535 sq. ft.
$90,000Active1 beds 1 baths535 sq. ft.105 N 31 Avenue #306, Omaha, NE 68131
MLS# 22600784Listed by: NP DODGE RE SALES INC 148DODGE - New
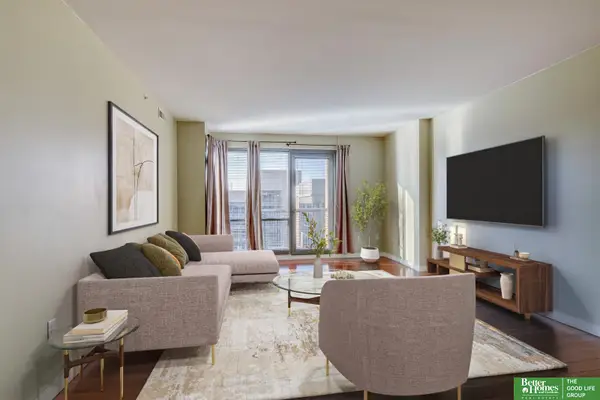 Listed by BHGRE$257,500Active1 beds 1 baths964 sq. ft.
Listed by BHGRE$257,500Active1 beds 1 baths964 sq. ft.3200 Farnam Court #3610, Omaha, NE 68131
MLS# 22600793Listed by: BETTER HOMES AND GARDENS R.E. - New
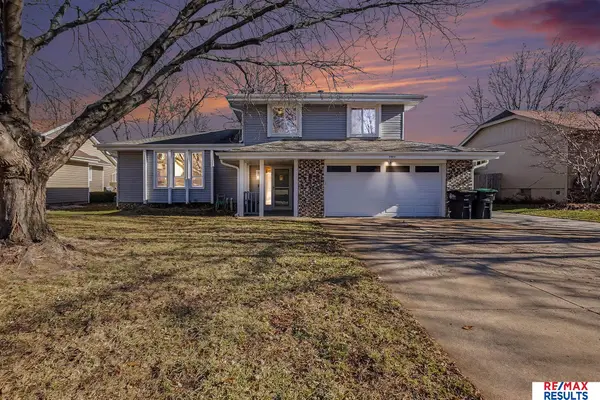 $350,000Active3 beds 3 baths1,620 sq. ft.
$350,000Active3 beds 3 baths1,620 sq. ft.2923 S 159th Circle, Omaha, NE 68130
MLS# 22534522Listed by: RE/MAX RESULTS - New
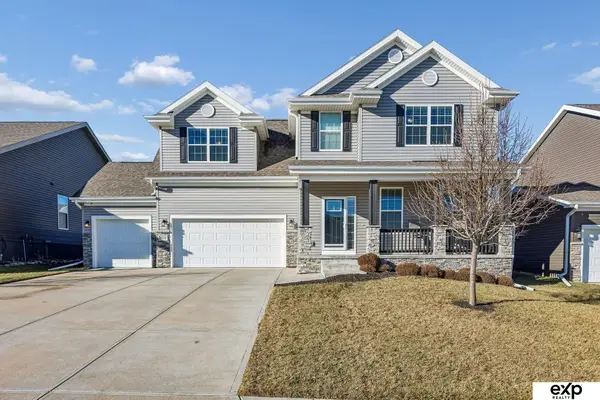 $440,000Active4 beds 3 baths2,597 sq. ft.
$440,000Active4 beds 3 baths2,597 sq. ft.8010 S 184 Terrace, Omaha, NE 68136
MLS# 22600201Listed by: EXP REALTY LLC - New
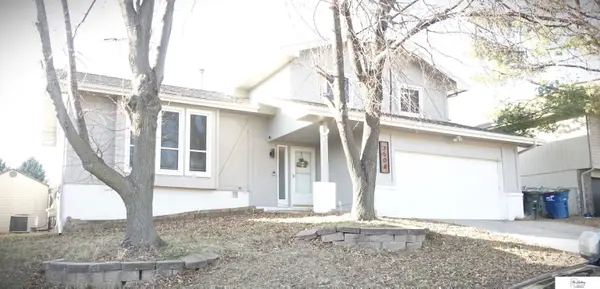 $300,000Active3 beds 3 baths1,551 sq. ft.
$300,000Active3 beds 3 baths1,551 sq. ft.2508 N 131 Circle, Omaha, NE 68164
MLS# 22600759Listed by: THE GALLERY OF HOMES - New
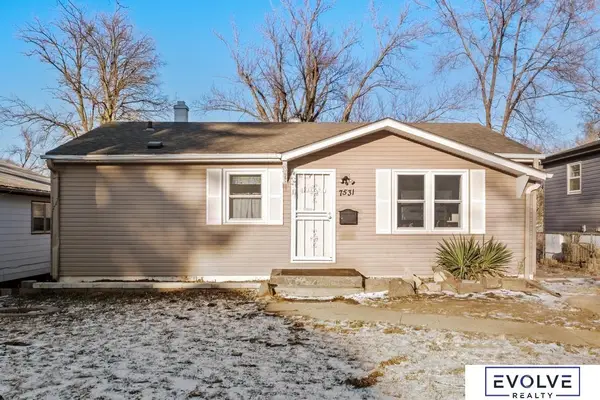 $170,000Active3 beds 1 baths1,475 sq. ft.
$170,000Active3 beds 1 baths1,475 sq. ft.7531 N 34th Street, Omaha, NE 68112
MLS# 22600754Listed by: EVOLVE REALTY - New
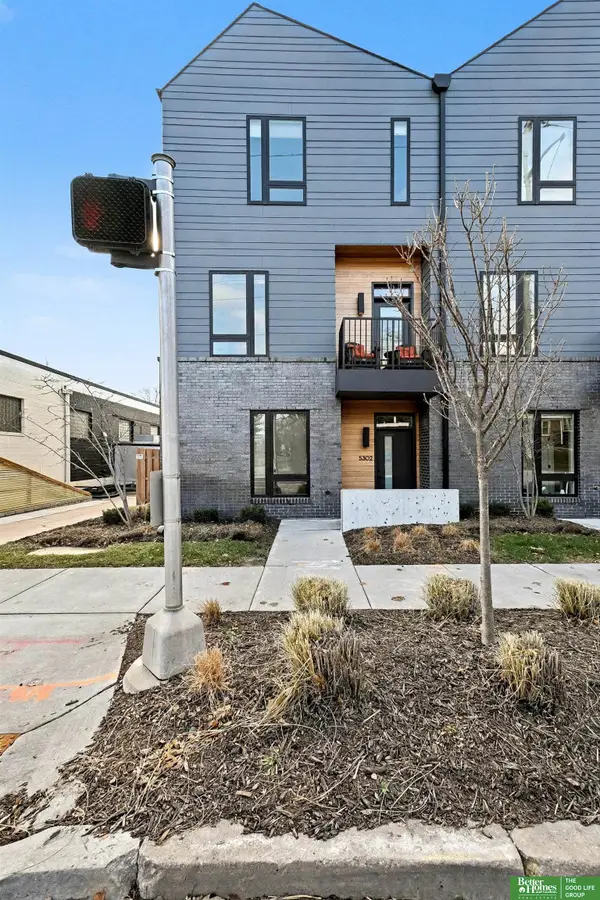 Listed by BHGRE$475,000Active3 beds 3 baths1,716 sq. ft.
Listed by BHGRE$475,000Active3 beds 3 baths1,716 sq. ft.5302 Elmwood Plaza, Omaha, NE 68106
MLS# 22600737Listed by: BETTER HOMES AND GARDENS R.E. - New
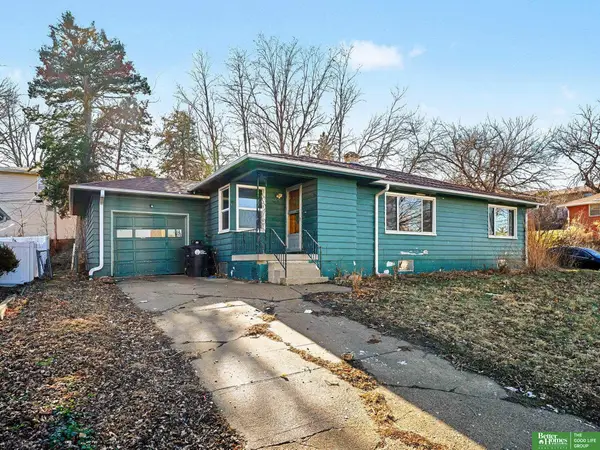 Listed by BHGRE$145,000Active3 beds 2 baths1,930 sq. ft.
Listed by BHGRE$145,000Active3 beds 2 baths1,930 sq. ft.5029 Marinda Street, Omaha, NE 68106
MLS# 22600743Listed by: BETTER HOMES AND GARDENS R.E. - Open Thu, 4 to 6pmNew
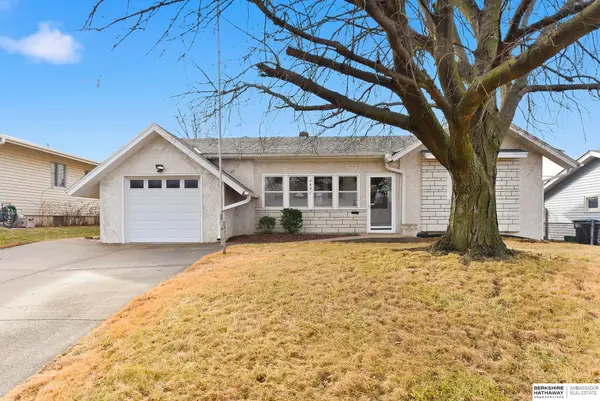 $280,000Active3 beds 2 baths2,285 sq. ft.
$280,000Active3 beds 2 baths2,285 sq. ft.4841 Spring Street, Omaha, NE 68106
MLS# 22600744Listed by: BHHS AMBASSADOR REAL ESTATE
